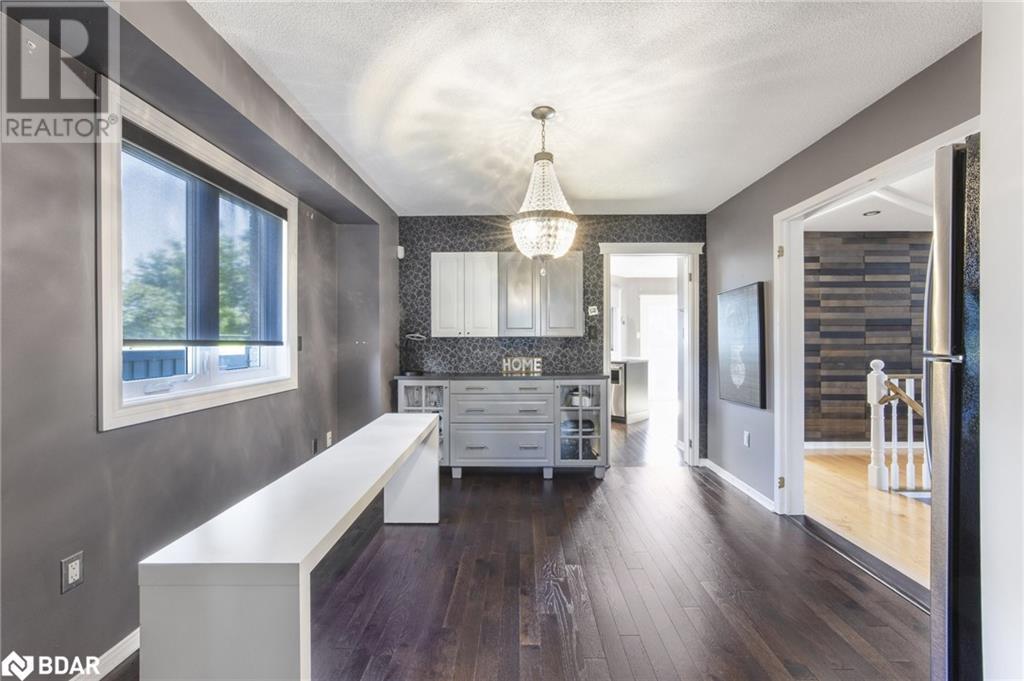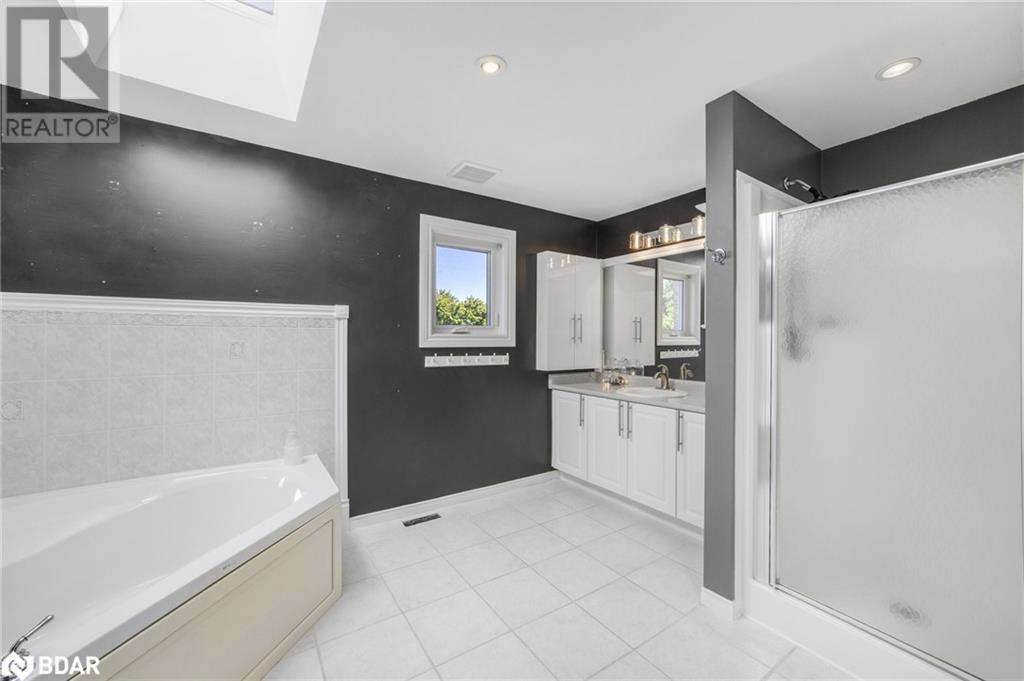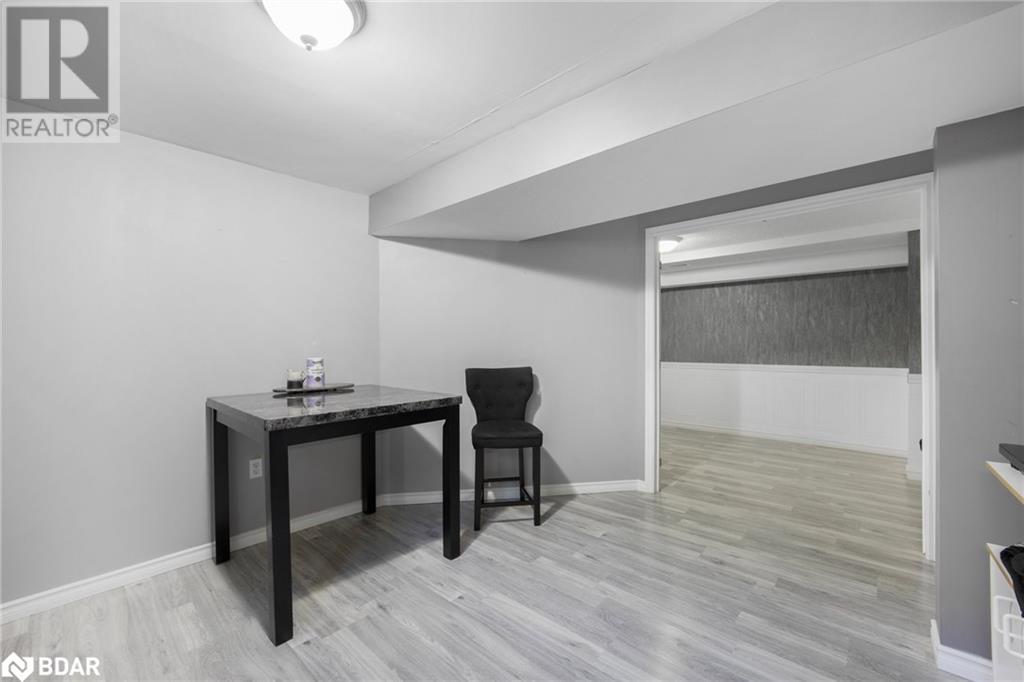5 Bedroom
5 Bathroom
3712 sqft
2 Level
Fireplace
Inground Pool
Central Air Conditioning
Forced Air
Landscaped
$999,999
STUNNING FORMER BUILDERS MODEL HOME! OVER 3700 SQUARE FEET FINISHED ALL BRICK SHOWPIECE WITH 5 BEDROOMS, 5 BATHS,INGROUND POOL 2019, SEPARATE ENTRANCE TO LOWER LEVEL INLAW APARTMENT (DEN COULD EASILY BE CONVERTED TO SECOND BEDROOM), THOUSANDS IN UPGRADES: FURNACE & A/C 2018 (26 SEER),HUMIDIFIER 2023, HEPA 3000 AIR FILTER + UPGRADED LENNOX PURE AIR W/UV LIGHTS, GAS FIREPLACE, TRIPLE PANE QUALITY WINDOWS 2018, SHINGLES 2018 (30 YR. GAF TIMBERLINE HD2 LAMINATED HIGH DEFINITION),DRIVEWAY 2018, INSULATED 10' HIGH CEILING IN THE GARAGE, QUALITY APPLIANCES, ++ GREAT FAMILY HOME WITHIN WALKING DISTANCE TO HOSPITAL & COLLEGE! SHOWS 10++ (id:27910)
Property Details
|
MLS® Number
|
40595614 |
|
Property Type
|
Single Family |
|
AmenitiesNearBy
|
Golf Nearby, Hospital, Park, Playground, Public Transit, Schools, Shopping |
|
CommunityFeatures
|
School Bus |
|
EquipmentType
|
Water Heater |
|
Features
|
Paved Driveway, Skylight, Automatic Garage Door Opener, In-law Suite |
|
ParkingSpaceTotal
|
6 |
|
PoolType
|
Inground Pool |
|
RentalEquipmentType
|
Water Heater |
Building
|
BathroomTotal
|
5 |
|
BedroomsAboveGround
|
4 |
|
BedroomsBelowGround
|
1 |
|
BedroomsTotal
|
5 |
|
Appliances
|
Dishwasher, Dryer, Refrigerator, Stove, Water Softener, Washer, Window Coverings, Garage Door Opener |
|
ArchitecturalStyle
|
2 Level |
|
BasementDevelopment
|
Partially Finished |
|
BasementType
|
Full (partially Finished) |
|
ConstructedDate
|
2000 |
|
ConstructionStyleAttachment
|
Detached |
|
CoolingType
|
Central Air Conditioning |
|
ExteriorFinish
|
Brick |
|
FireplacePresent
|
Yes |
|
FireplaceTotal
|
1 |
|
FoundationType
|
Poured Concrete |
|
HalfBathTotal
|
2 |
|
HeatingFuel
|
Natural Gas |
|
HeatingType
|
Forced Air |
|
StoriesTotal
|
2 |
|
SizeInterior
|
3712 Sqft |
|
Type
|
House |
|
UtilityWater
|
Municipal Water |
Parking
Land
|
AccessType
|
Highway Access, Highway Nearby |
|
Acreage
|
No |
|
FenceType
|
Fence |
|
LandAmenities
|
Golf Nearby, Hospital, Park, Playground, Public Transit, Schools, Shopping |
|
LandscapeFeatures
|
Landscaped |
|
Sewer
|
Municipal Sewage System |
|
SizeDepth
|
110 Ft |
|
SizeFrontage
|
55 Ft |
|
SizeTotalText
|
Under 1/2 Acre |
|
ZoningDescription
|
Res |
Rooms
| Level |
Type |
Length |
Width |
Dimensions |
|
Second Level |
2pc Bathroom |
|
|
Measurements not available |
|
Second Level |
4pc Bathroom |
|
|
Measurements not available |
|
Second Level |
4pc Bathroom |
|
|
Measurements not available |
|
Second Level |
Bedroom |
|
|
9'0'' x 12'0'' |
|
Second Level |
Bedroom |
|
|
9'0'' x 13'0'' |
|
Second Level |
Bedroom |
|
|
11'9'' x 14'0'' |
|
Second Level |
Primary Bedroom |
|
|
23'5'' x 15'1'' |
|
Basement |
3pc Bathroom |
|
|
Measurements not available |
|
Basement |
Living Room |
|
|
9'0'' x 15'0'' |
|
Basement |
Den |
|
|
11'0'' x 12'0'' |
|
Basement |
Bedroom |
|
|
11'0'' x 15'0'' |
|
Basement |
Kitchen |
|
|
12'0'' x 12'0'' |
|
Main Level |
2pc Bathroom |
|
|
Measurements not available |
|
Main Level |
Laundry Room |
|
|
Measurements not available |
|
Main Level |
Den |
|
|
11'7'' x 8'7'' |
|
Main Level |
Family Room |
|
|
11'7'' x 16'7'' |
|
Main Level |
Breakfast |
|
|
9'10'' x 11'7'' |
|
Main Level |
Kitchen |
|
|
11'0'' x 10'7'' |
|
Main Level |
Dining Room |
|
|
11'0'' x 12'10'' |
|
Main Level |
Living Room |
|
|
11'0'' x 17'0'' |



















































