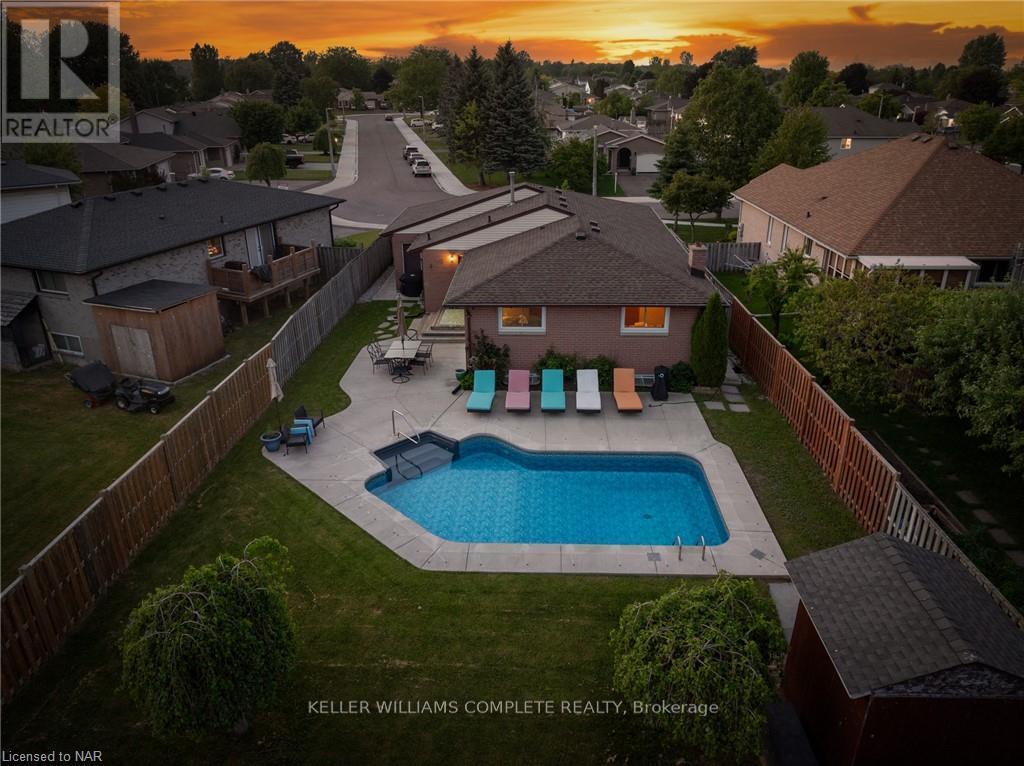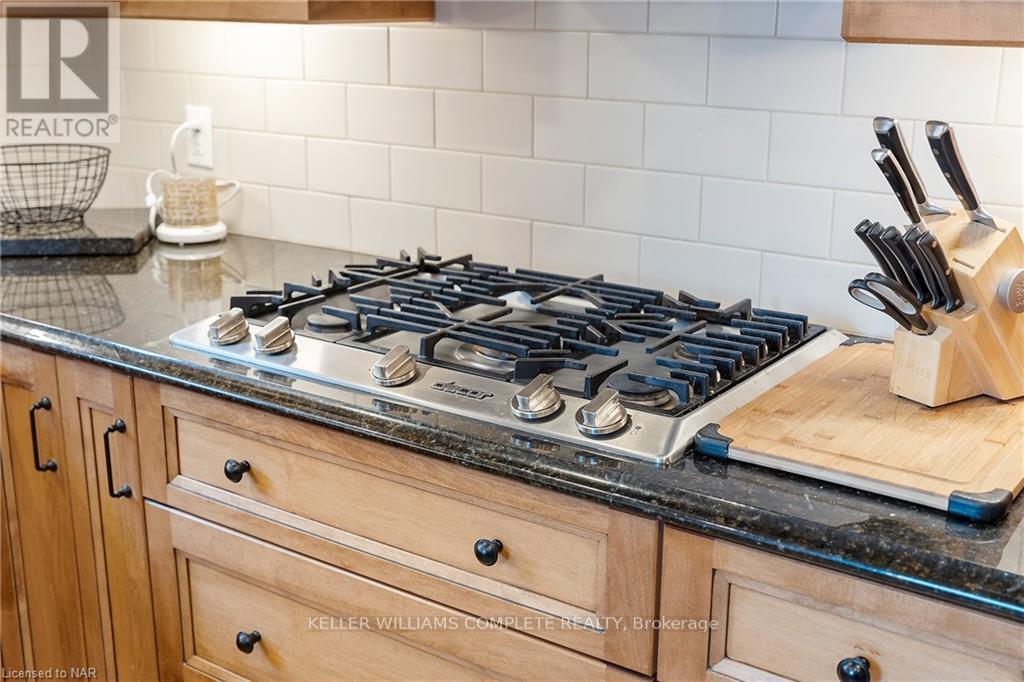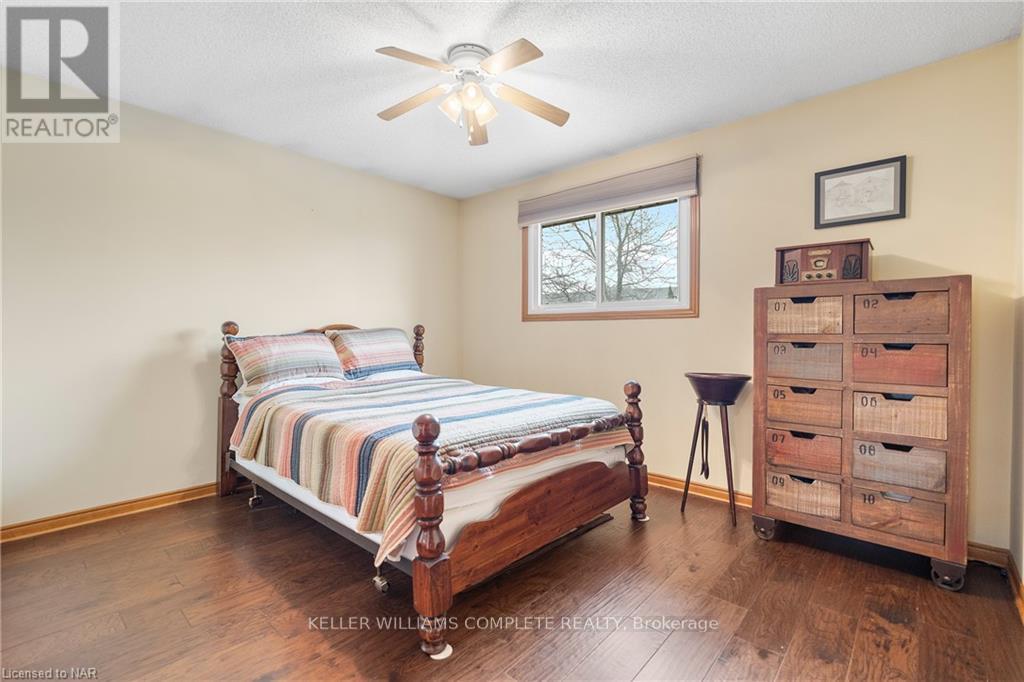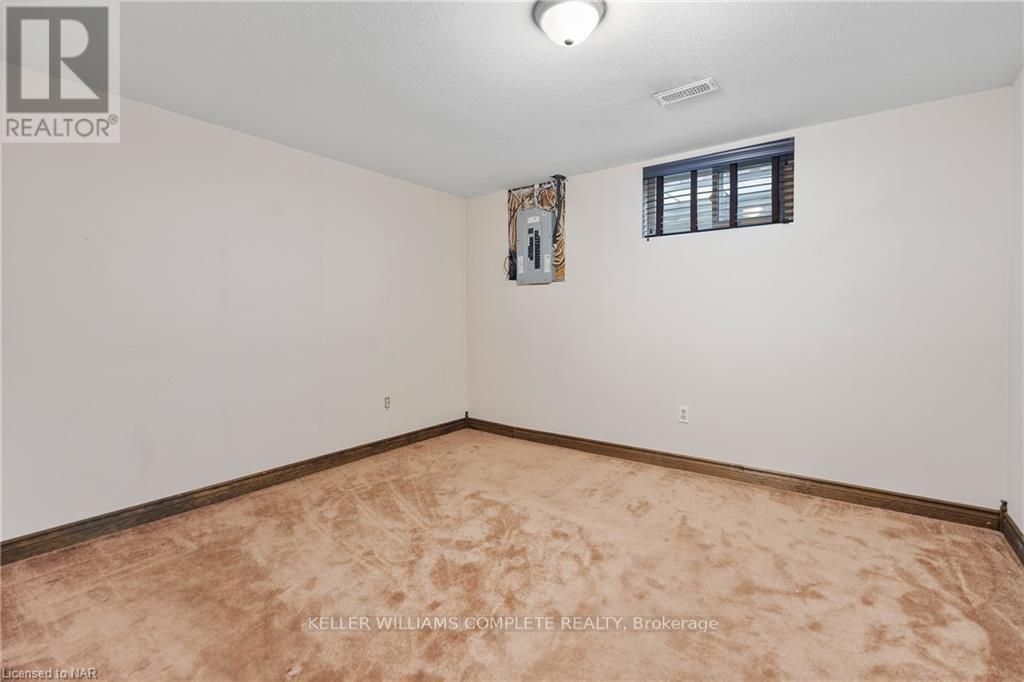4 Bedroom
2 Bathroom
Bungalow
Fireplace
Inground Pool
Central Air Conditioning
Forced Air
$745,900
Welcome to 112 Larchwood Circle, a meticulously updated bungalow located in a sought-after family neighbourhood in Welland. This move-in-ready home boasts an array of comprehensive updates, ensuring a seamless transition for its new owners. Among its numerous upgrades, the property features a new roof, updated windows, and a chef's kitchen. The kitchen is equipped with granite countertops, ample cabinetry, a natural gas cooktop and stainless steel appliances, making it both functional and aesthetically pleasing. The residence showcases hardwood floors throughout and is designed with a layout that maximizes natural light, creating a warm and inviting atmosphere. This home offers three generously sized bedrooms on the main floor, positioned conveniently near the main bathroom, making it ideal for young families or those desiring the ease of single-floor living. Adding to its appeal, the finished lower level of the home extends the living space with a massive family room featuring a cozy fireplace, an additional bedroom, and a bathroom. This area provides the perfect setting for family gatherings or a quiet evening at home. The backyard is an entertainer's dream, featuring an in-ground pool surrounded by a large concrete deck, complete with LED lighting and jacuzzi jets. This outdoor oasis is perfect for hosting summer barbecues or enjoying a quiet evening under the stars. 112 Larchwood Circle represents an exceptional opportunity to own a beautifully updated home in a family-friendly community. Its combination of modern updates, desirable location, and outstanding outdoor amenities make it a must-see for anyone looking to make Welland their home. Book your private tour today! (id:27910)
Property Details
|
MLS® Number
|
X8374550 |
|
Property Type
|
Single Family |
|
ParkingSpaceTotal
|
8 |
|
PoolType
|
Inground Pool |
Building
|
BathroomTotal
|
2 |
|
BedroomsAboveGround
|
4 |
|
BedroomsTotal
|
4 |
|
Appliances
|
Garage Door Opener Remote(s), Oven - Built-in, Water Heater, Dishwasher, Dryer, Garage Door Opener, Microwave, Oven, Range, Refrigerator, Stove, Washer |
|
ArchitecturalStyle
|
Bungalow |
|
BasementDevelopment
|
Finished |
|
BasementType
|
Full (finished) |
|
ConstructionStyleAttachment
|
Detached |
|
CoolingType
|
Central Air Conditioning |
|
ExteriorFinish
|
Brick |
|
FireplacePresent
|
Yes |
|
FoundationType
|
Poured Concrete |
|
HeatingFuel
|
Natural Gas |
|
HeatingType
|
Forced Air |
|
StoriesTotal
|
1 |
|
Type
|
House |
|
UtilityWater
|
Municipal Water |
Parking
Land
|
Acreage
|
No |
|
Sewer
|
Sanitary Sewer |
|
SizeDepth
|
144 Ft |
|
SizeFrontage
|
48 Ft ,6 In |
|
SizeIrregular
|
48.57 X 144 Ft |
|
SizeTotalText
|
48.57 X 144 Ft |
Rooms
| Level |
Type |
Length |
Width |
Dimensions |
|
Lower Level |
Bathroom |
2.06 m |
2.59 m |
2.06 m x 2.59 m |
|
Lower Level |
Laundry Room |
4.32 m |
2.87 m |
4.32 m x 2.87 m |
|
Lower Level |
Bedroom |
3.28 m |
3.71 m |
3.28 m x 3.71 m |
|
Lower Level |
Family Room |
4.95 m |
10.77 m |
4.95 m x 10.77 m |
|
Main Level |
Living Room |
12.6 m |
14.8 m |
12.6 m x 14.8 m |
|
Main Level |
Dining Room |
3.81 m |
3.51 m |
3.81 m x 3.51 m |
|
Main Level |
Kitchen |
5.59 m |
3.15 m |
5.59 m x 3.15 m |
|
Main Level |
Bathroom |
2.36 m |
2.26 m |
2.36 m x 2.26 m |
|
Main Level |
Primary Bedroom |
3.2 m |
4.17 m |
3.2 m x 4.17 m |
|
Main Level |
Bedroom 2 |
2.79 m |
2.59 m |
2.79 m x 2.59 m |
|
Main Level |
Bedroom 3 |
3.81 m |
3.17 m |
3.81 m x 3.17 m |



























