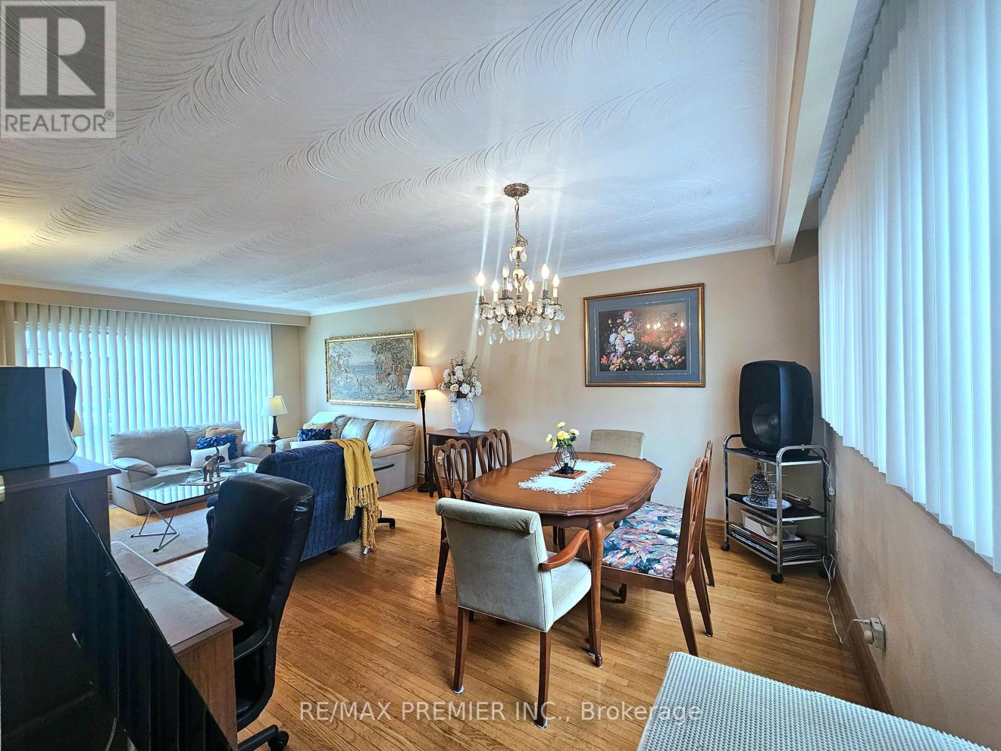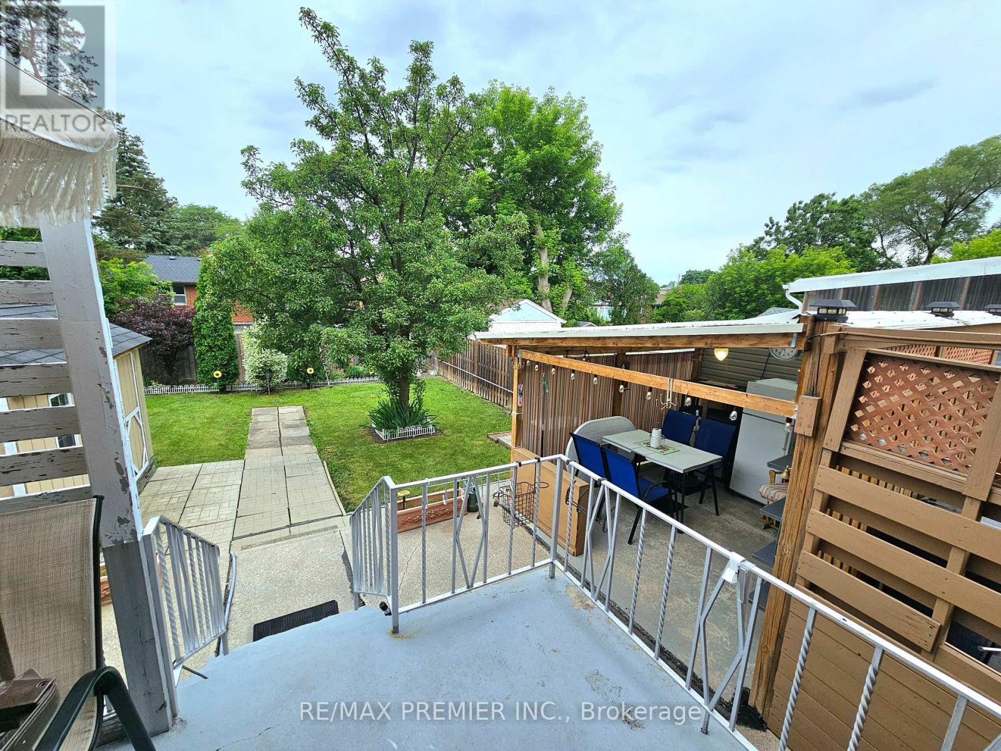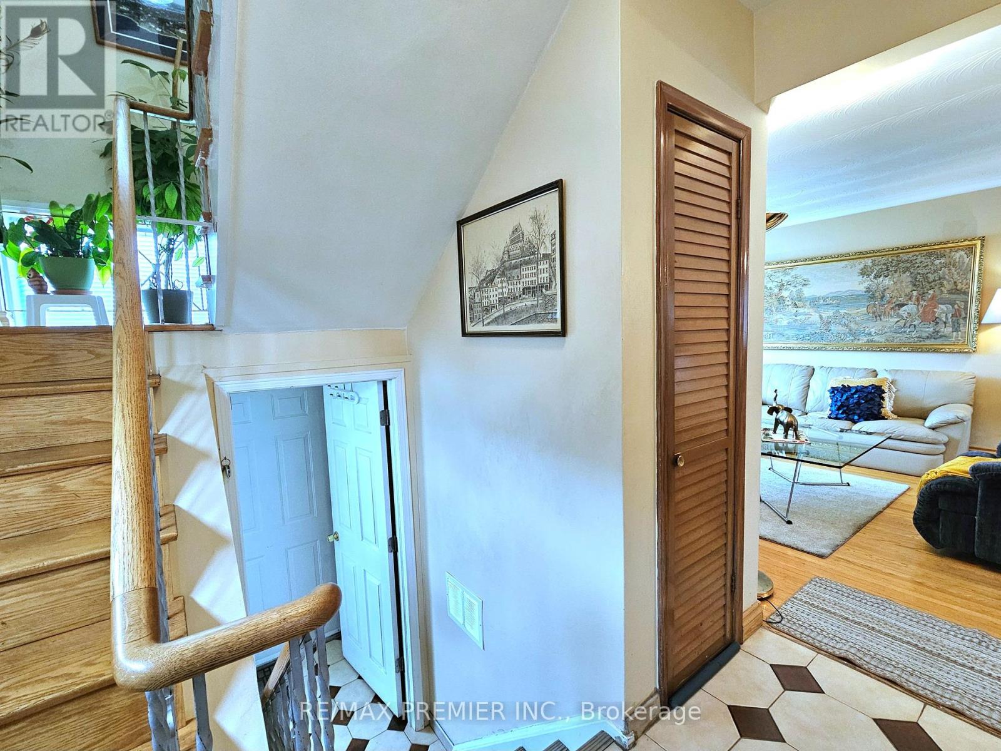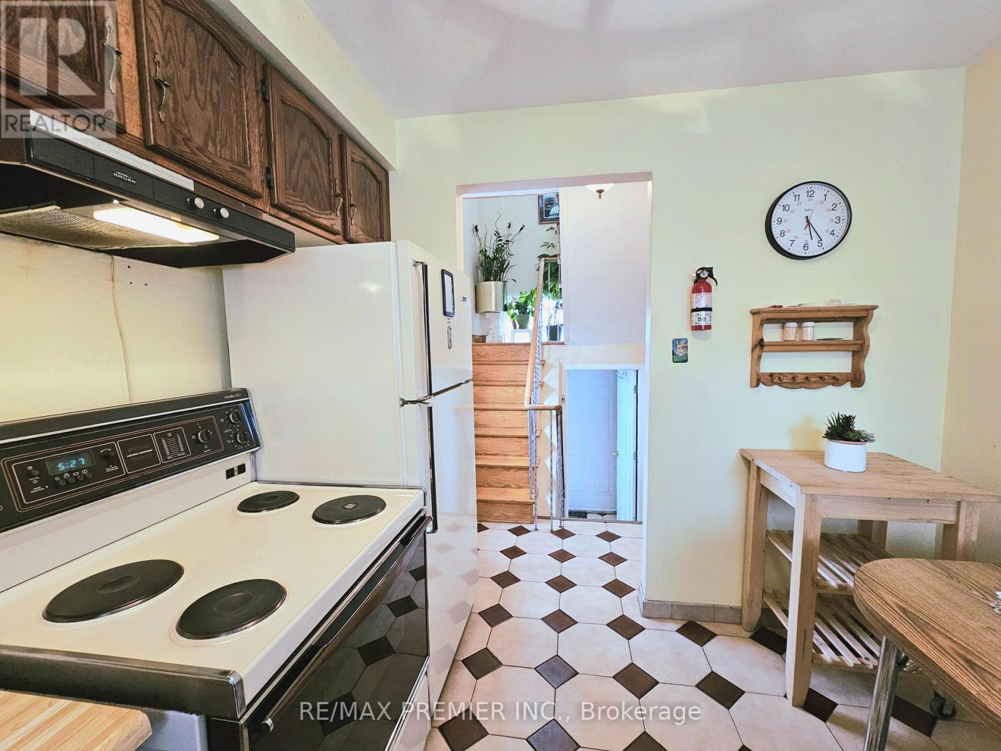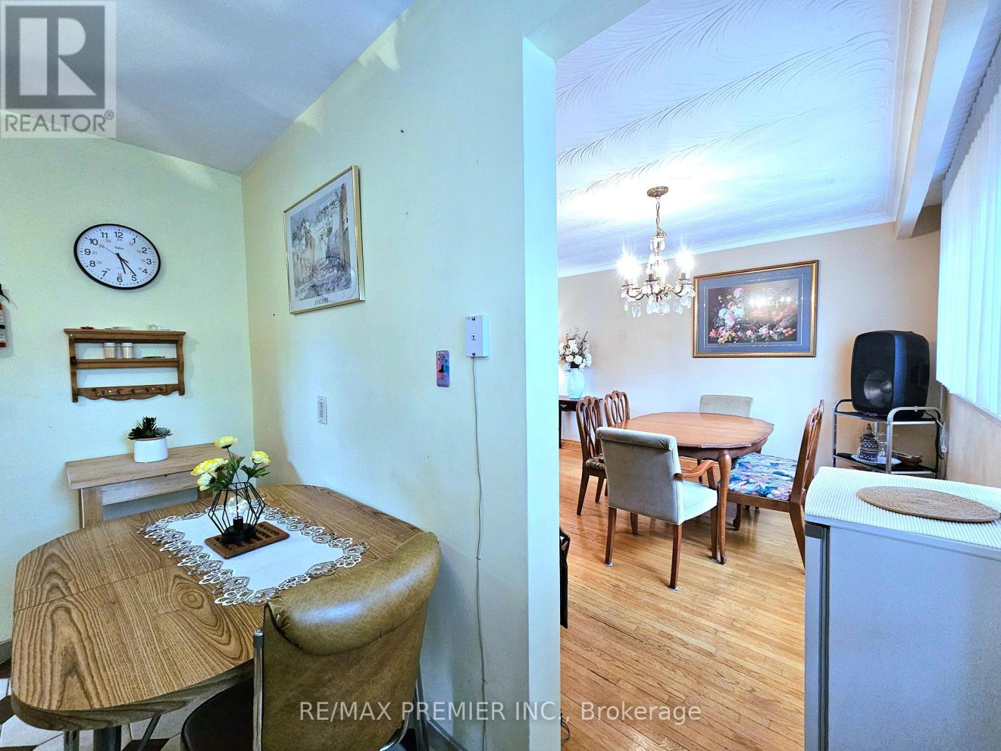4 Bedroom
3 Bathroom
Central Air Conditioning
Forced Air
$968,000
Beautiful, Well Maintained, And Meticulously Kept. Spacious 3+1 Bedroom, 3 Bath Semi-Detached Sitting On An Ample Lot (35.55x108.26) Lot With 4 Car Parking, Boasts A Practical Open Concept With Formal Living And Dining Spaces, A Separate Entrance Leads To The Open Concept Basement Complete With A Kitchen, 3 Pc Bath And Bedroom. Large Fenced Patio For An Extended Family Or Entertaining. This Home Feels Bright And Spacious From The Moment You Walk In The Door. Steps And Seconds To All Major Amenities. This Part Of The City Offers TTC/Highways 401 And 400/Schools/Parks/Shops/Restaurants Close To The Downtown Core. This Fantastic Home Is Perfect For A Larger Family + The In-Laws. Don't Miss Out On This Amazing Opportunity! , Designed To Accommodate A Growing Family, Multi-Generational Living, Income Producing, Or Savvy Investor. **** EXTRAS **** 2 Fridges, 2 Stoves, Clothes Washer & Dryer, All Window Coverings, All Electrical Light Fixtures. Income Potential With In-Law Suite On Lower Level With Separate Entrance. (id:27910)
Property Details
|
MLS® Number
|
W8434542 |
|
Property Type
|
Single Family |
|
Community Name
|
Humbermede |
|
AmenitiesNearBy
|
Place Of Worship, Public Transit |
|
CommunityFeatures
|
School Bus |
|
ParkingSpaceTotal
|
4 |
Building
|
BathroomTotal
|
3 |
|
BedroomsAboveGround
|
3 |
|
BedroomsBelowGround
|
1 |
|
BedroomsTotal
|
4 |
|
BasementDevelopment
|
Finished |
|
BasementFeatures
|
Apartment In Basement |
|
BasementType
|
N/a (finished) |
|
ConstructionStyleAttachment
|
Semi-detached |
|
CoolingType
|
Central Air Conditioning |
|
ExteriorFinish
|
Brick |
|
FlooringType
|
Hardwood, Ceramic |
|
FoundationType
|
Unknown |
|
HalfBathTotal
|
1 |
|
HeatingFuel
|
Natural Gas |
|
HeatingType
|
Forced Air |
|
StoriesTotal
|
2 |
|
Type
|
House |
|
UtilityWater
|
Municipal Water |
Land
|
Acreage
|
No |
|
LandAmenities
|
Place Of Worship, Public Transit |
|
Sewer
|
Sanitary Sewer |
|
SizeDepth
|
108 Ft ,3 In |
|
SizeFrontage
|
35 Ft ,6 In |
|
SizeIrregular
|
35.55 X 108.26 Ft |
|
SizeTotalText
|
35.55 X 108.26 Ft |
Rooms
| Level |
Type |
Length |
Width |
Dimensions |
|
Second Level |
Primary Bedroom |
3.5 m |
2.71 m |
3.5 m x 2.71 m |
|
Second Level |
Bedroom 2 |
3.85 m |
2.53 m |
3.85 m x 2.53 m |
|
Second Level |
Bedroom 3 |
2.91 m |
2.53 m |
2.91 m x 2.53 m |
|
Basement |
Great Room |
4.45 m |
2.5 m |
4.45 m x 2.5 m |
|
Basement |
Kitchen |
4.45 m |
2.5 m |
4.45 m x 2.5 m |
|
Basement |
Primary Bedroom |
2.29 m |
2.25 m |
2.29 m x 2.25 m |
|
Basement |
Laundry Room |
3.3 m |
2.3 m |
3.3 m x 2.3 m |
|
Main Level |
Living Room |
3.85 m |
3.75 m |
3.85 m x 3.75 m |
|
Main Level |
Dining Room |
3.75 m |
3.15 m |
3.75 m x 3.15 m |
|
Main Level |
Kitchen |
3.25 m |
2.75 m |
3.25 m x 2.75 m |


