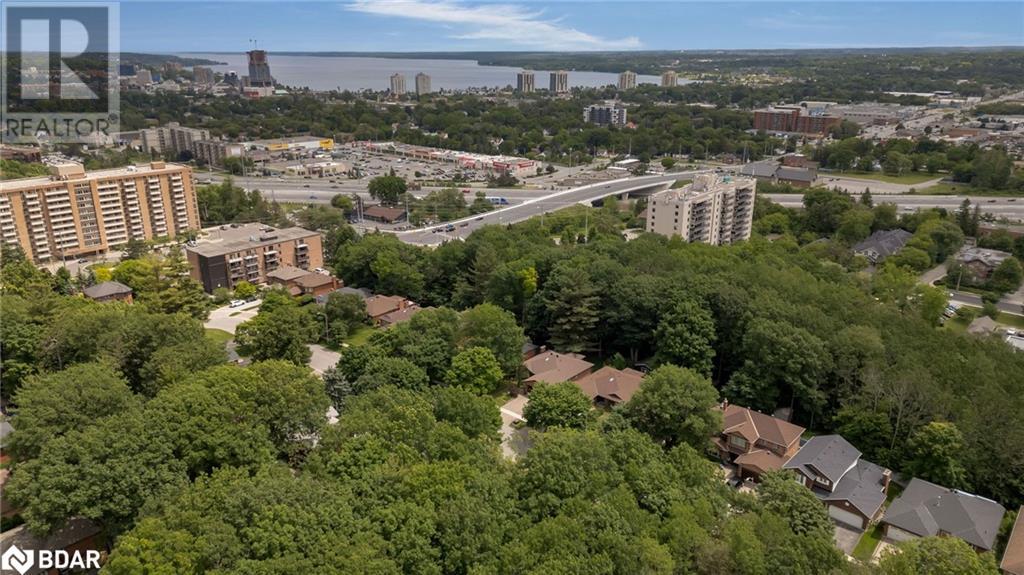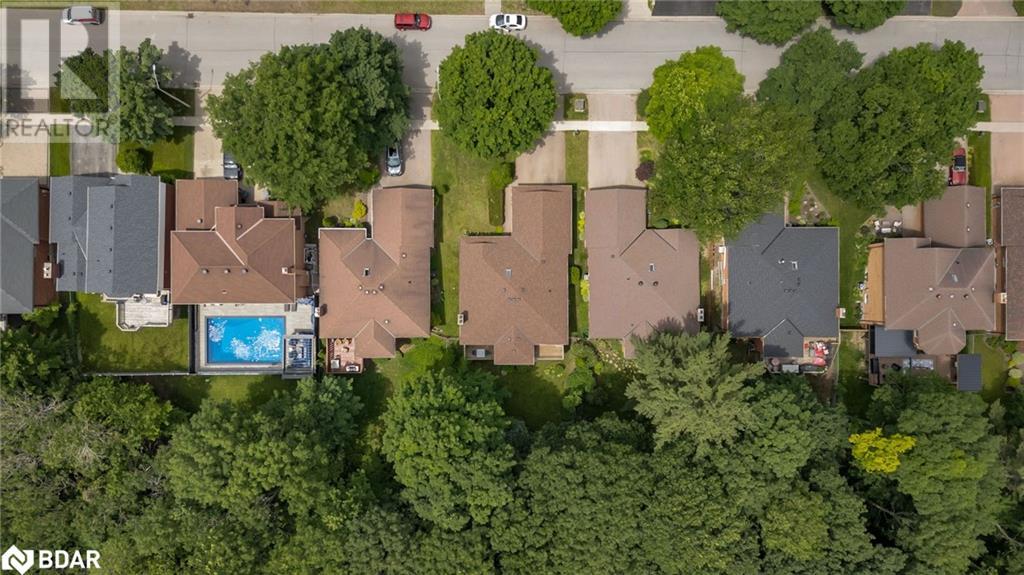5 Bedroom
3 Bathroom
3088 sqft
Bungalow
Fireplace
Central Air Conditioning
Forced Air
Lawn Sprinkler, Landscaped
$874,999
Quality Gregor built, walkout bungalow with in-law suite!! Located on a premium street, this ravine lot offers excellent privacy and natural views of mature landscaping. Central location, with convenient access for all of your daily needs; schools, shopping, parks and quick highway access. Over 3,000 sq ft finished, solid all brick construction, and an ideal layout for multi-generational buyers or investors with a fully finished (2019) lower level IN-LAW SUITE. Main level primary bedroom with ensuite, walk in closet and walkout to private balcony. Eat in kitchen is combined with family room, and offers a second balcony walkout with natural gas hookup. Main floor laundry, inside garage entry and second bedroom/flex space can be used as an office as well. Lower level has multiple walkouts to covered patio areas, 3 large sized bedrooms, full 4 pc bath and a massive 500 sq ft open concept kitchen with great room and wood fireplace. Lower level windows are oversized, and above grade - providing lots of extra light for the second suite. Beautiful lot is fully fenced, surrounded by mature trees and perennial gardens, and even includes a separate 20 x 14 detached workshop with hydro!! Oversized double garage is 23 x 19 with 9 foot ceilings, perfect for larger vehicles, boats, etc. Gibbon park is across the street with playground, walking trail and even a community book exchange. Excellent opportunity here for further renovations to your taste, this home has great bones and a fantastic location. Priced well to sell, book your showing and bring your vision! (id:27910)
Property Details
|
MLS® Number
|
40605681 |
|
Property Type
|
Single Family |
|
AmenitiesNearBy
|
Beach, Hospital, Park, Playground, Schools |
|
CommunicationType
|
High Speed Internet |
|
EquipmentType
|
Water Heater |
|
Features
|
Ravine, Automatic Garage Door Opener, In-law Suite |
|
ParkingSpaceTotal
|
4 |
|
RentalEquipmentType
|
Water Heater |
|
Structure
|
Workshop |
Building
|
BathroomTotal
|
3 |
|
BedroomsAboveGround
|
2 |
|
BedroomsBelowGround
|
3 |
|
BedroomsTotal
|
5 |
|
Appliances
|
Dishwasher, Dryer, Microwave, Refrigerator, Stove, Washer, Microwave Built-in, Hood Fan, Window Coverings, Garage Door Opener |
|
ArchitecturalStyle
|
Bungalow |
|
BasementDevelopment
|
Finished |
|
BasementType
|
Full (finished) |
|
ConstructionStyleAttachment
|
Detached |
|
CoolingType
|
Central Air Conditioning |
|
ExteriorFinish
|
Brick |
|
FireProtection
|
Smoke Detectors |
|
FireplaceFuel
|
Wood |
|
FireplacePresent
|
Yes |
|
FireplaceTotal
|
2 |
|
FireplaceType
|
Other - See Remarks |
|
Fixture
|
Ceiling Fans |
|
FoundationType
|
Block |
|
HeatingFuel
|
Natural Gas |
|
HeatingType
|
Forced Air |
|
StoriesTotal
|
1 |
|
SizeInterior
|
3088 Sqft |
|
Type
|
House |
|
UtilityWater
|
Municipal Water |
Parking
Land
|
AccessType
|
Highway Access |
|
Acreage
|
No |
|
FenceType
|
Fence |
|
LandAmenities
|
Beach, Hospital, Park, Playground, Schools |
|
LandscapeFeatures
|
Lawn Sprinkler, Landscaped |
|
Sewer
|
Municipal Sewage System |
|
SizeDepth
|
157 Ft |
|
SizeFrontage
|
54 Ft |
|
SizeTotalText
|
Under 1/2 Acre |
|
ZoningDescription
|
R2 |
Rooms
| Level |
Type |
Length |
Width |
Dimensions |
|
Lower Level |
4pc Bathroom |
|
|
Measurements not available |
|
Lower Level |
Bedroom |
|
|
13'1'' x 11'1'' |
|
Lower Level |
Bedroom |
|
|
14'1'' x 13'1'' |
|
Lower Level |
Bedroom |
|
|
21'3'' x 10'9'' |
|
Lower Level |
Kitchen |
|
|
37'8'' x 12'9'' |
|
Main Level |
4pc Bathroom |
|
|
Measurements not available |
|
Main Level |
Full Bathroom |
|
|
Measurements not available |
|
Main Level |
Laundry Room |
|
|
8'2'' x 6'4'' |
|
Main Level |
Bedroom |
|
|
12'1'' x 8'6'' |
|
Main Level |
Primary Bedroom |
|
|
14'1'' x 13'1'' |
|
Main Level |
Living Room |
|
|
15'8'' x 13'5'' |
|
Main Level |
Dining Room |
|
|
13'1'' x 10'9'' |
|
Main Level |
Family Room |
|
|
17'0'' x 10'9'' |
|
Main Level |
Kitchen |
|
|
19'0'' x 10'9'' |
Utilities
|
Cable
|
Available |
|
Electricity
|
Available |
|
Natural Gas
|
Available |
|
Telephone
|
Available |










































