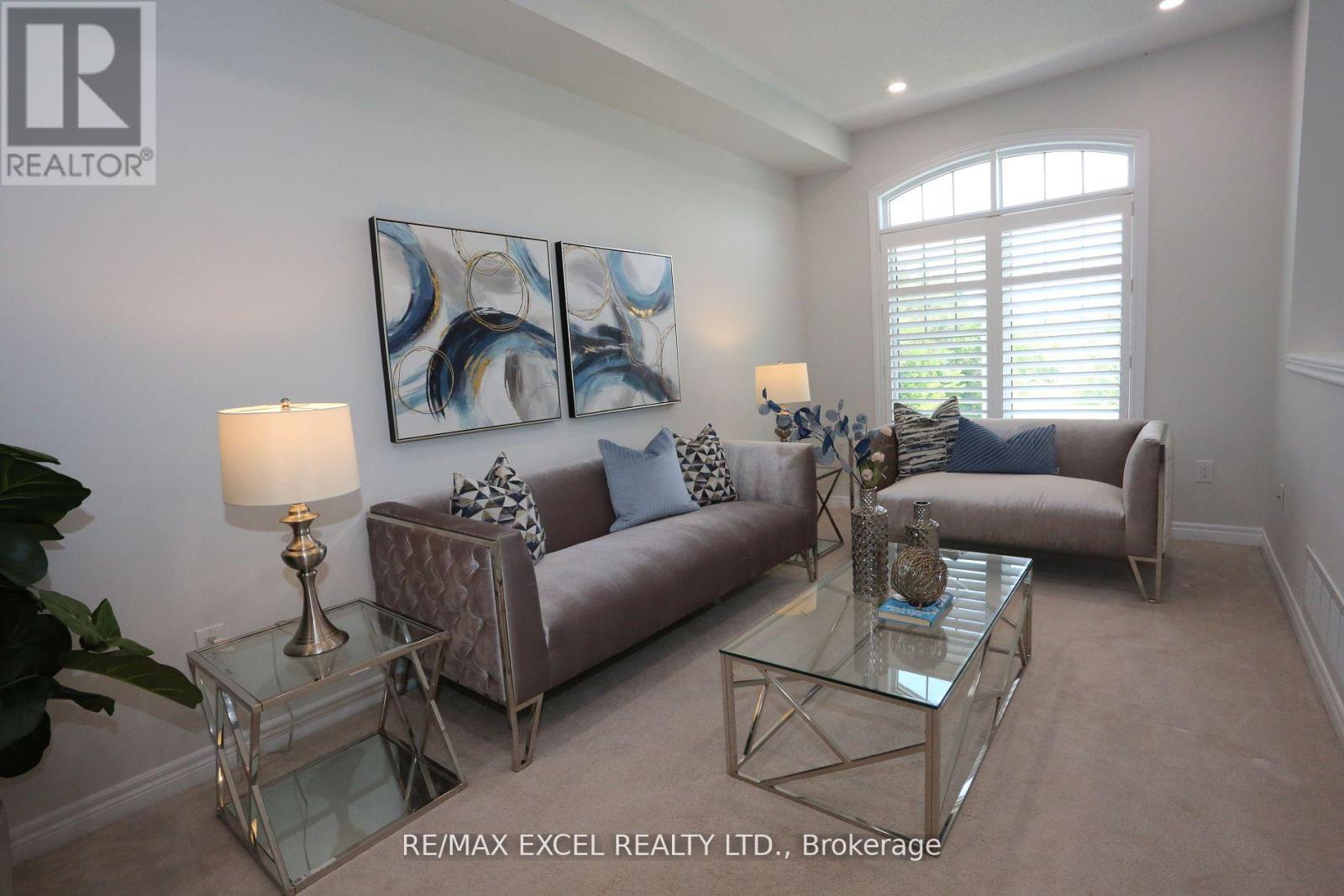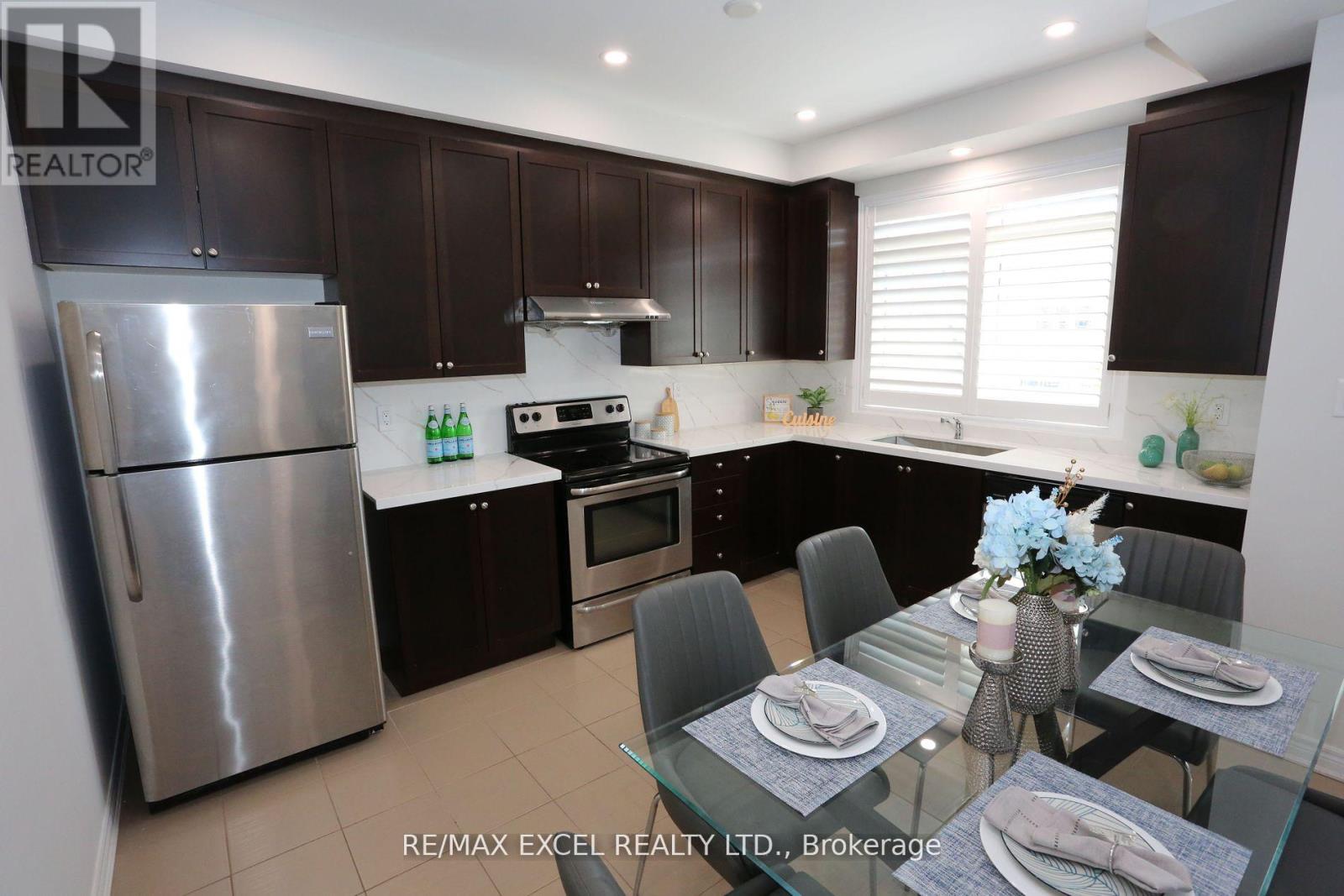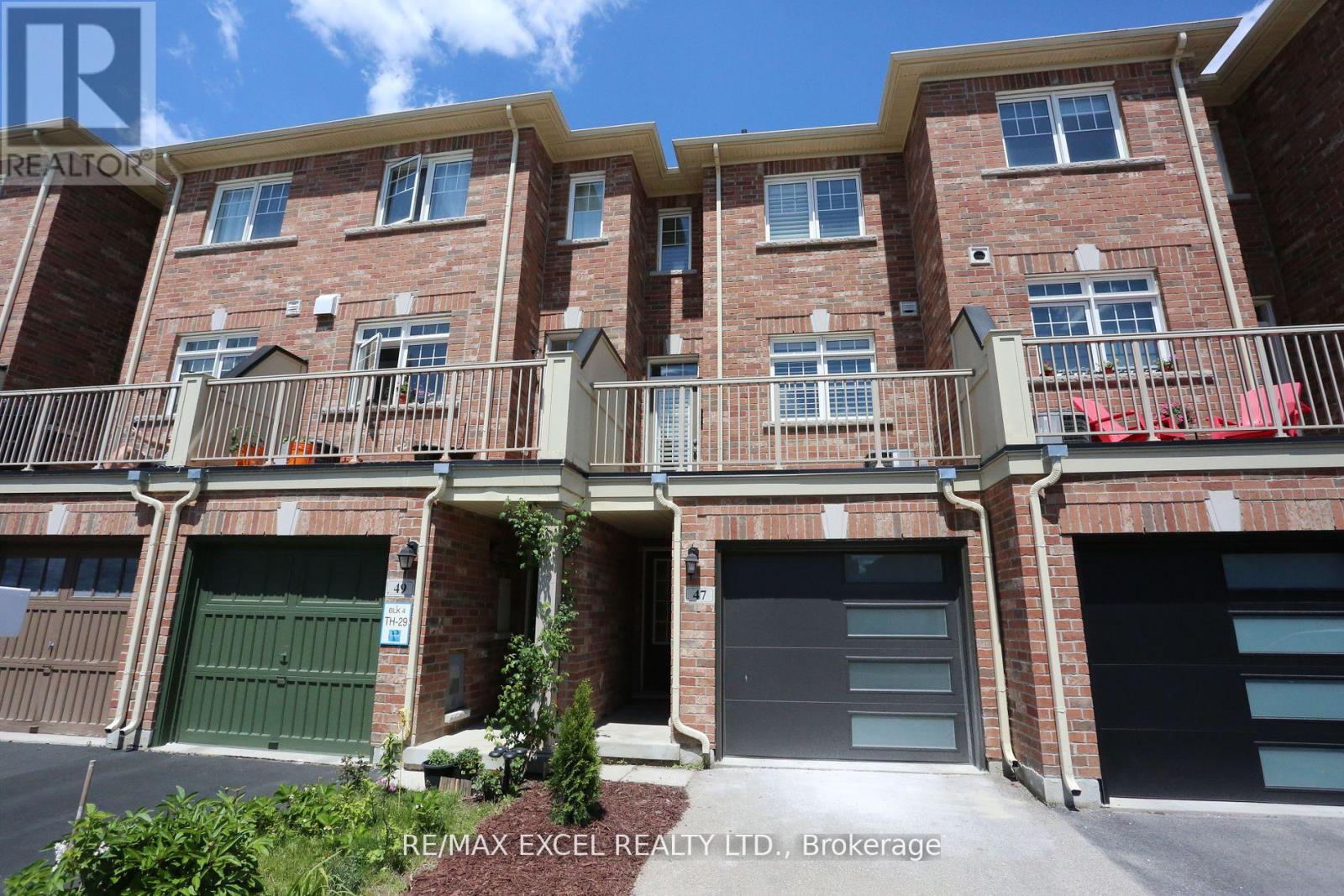3 Bedroom
4 Bathroom
Central Air Conditioning
Forced Air
$975,000
Why live in a condo apartment??? Just Move Into This $$$ Renovated & Stunning Freehold Designer Home By Primont Homes in high demand Greensborough Neighborhood in Markham! Beautiful and Spacious Layout w/ 9Ft Ceilings & three bedrooms w/four washrooms! Great Starter Home that is ready for your Family! First Time Buyers Take Note! Just fully renovated with many tasteful and nice touches throughout! Everything has been done! Brand new Designer Garage Door, LED Lights and LED Potlights, New Paint and Designer Finishings throughout, Landscaping, Custom ""Top of Line"" California Shutters throughout home. Great layout with two bedrooms with ensuite washrooms on upper level and another private bedroom with ensuite on ground level. Large Newly Renovated Family sized Eat-In Kitchen W/Upgraded Stainless Appliances and Quartz Counters & Quartz Backsplash w/ upgraded ""all the way to the top"" upgraded oak kitchen cabinets. You can also walk out the Large Balcony from the kitchen. Private garage with extra parking on driveway (potential for another parking on the side). This is the ""best"" location in this townhouse complex. Walk to large park with tennis/pickleball courts, playground and rare ""no leash"" gated dog running park! This is a This is a must see home in a fantastic area! Don't miss it! Great value! **** EXTRAS **** Great Markham Location Close To Shopping, Top Schools, Transit, Parks, Restaurants, Mount Joy Go Train Stn, Highway 407! Move Into This Great Property W/ $$$ In Upgrades, Three Ensuite Washrooms and Enjoy your New Home! POTL $123.94/mth (id:27910)
Open House
This property has open houses!
Starts at:
2:00 pm
Ends at:
4:00 pm
Property Details
|
MLS® Number
|
N8434990 |
|
Property Type
|
Single Family |
|
Community Name
|
Greensborough |
|
Amenities Near By
|
Park, Place Of Worship, Public Transit, Schools |
|
Community Features
|
Community Centre, School Bus |
|
Parking Space Total
|
2 |
Building
|
Bathroom Total
|
4 |
|
Bedrooms Above Ground
|
3 |
|
Bedrooms Total
|
3 |
|
Appliances
|
Garage Door Opener, Refrigerator, Stove |
|
Construction Style Attachment
|
Attached |
|
Cooling Type
|
Central Air Conditioning |
|
Exterior Finish
|
Brick |
|
Foundation Type
|
Unknown |
|
Heating Fuel
|
Natural Gas |
|
Heating Type
|
Forced Air |
|
Stories Total
|
3 |
|
Type
|
Row / Townhouse |
|
Utility Water
|
Municipal Water |
Parking
Land
|
Acreage
|
No |
|
Land Amenities
|
Park, Place Of Worship, Public Transit, Schools |
|
Sewer
|
Sanitary Sewer |
|
Size Irregular
|
14.76 X 85.35 Ft ; As Per Deed |
|
Size Total Text
|
14.76 X 85.35 Ft ; As Per Deed |
Rooms
| Level |
Type |
Length |
Width |
Dimensions |
|
Second Level |
Dining Room |
2.74 m |
5.28 m |
2.74 m x 5.28 m |
|
Second Level |
Living Room |
2.74 m |
5.28 m |
2.74 m x 5.28 m |
|
Second Level |
Kitchen |
4.24 m |
4.06 m |
4.24 m x 4.06 m |
|
Second Level |
Eating Area |
4.24 m |
4.06 m |
4.24 m x 4.06 m |
|
Third Level |
Bedroom 2 |
2.44 m |
4.24 m |
2.44 m x 4.24 m |
|
Third Level |
Primary Bedroom |
3.65 m |
4.24 m |
3.65 m x 4.24 m |
|
Ground Level |
Bedroom 3 |
2.74 m |
3.96 m |
2.74 m x 3.96 m |






















