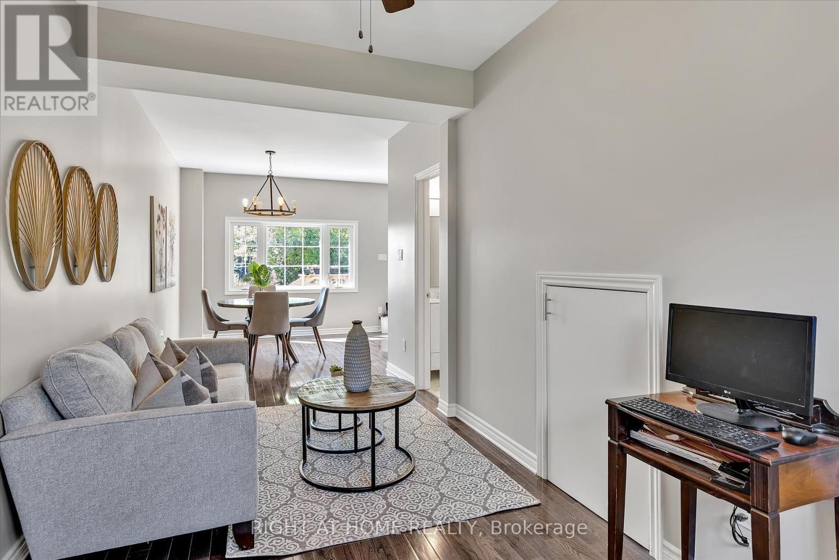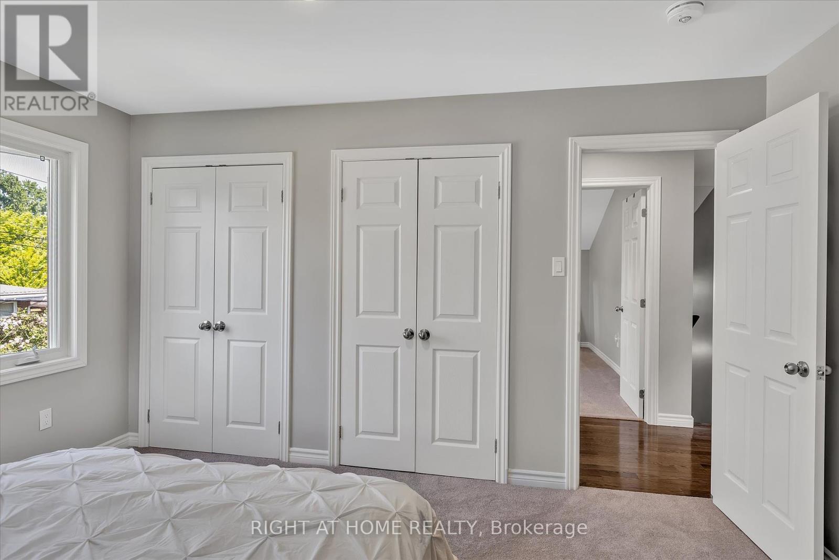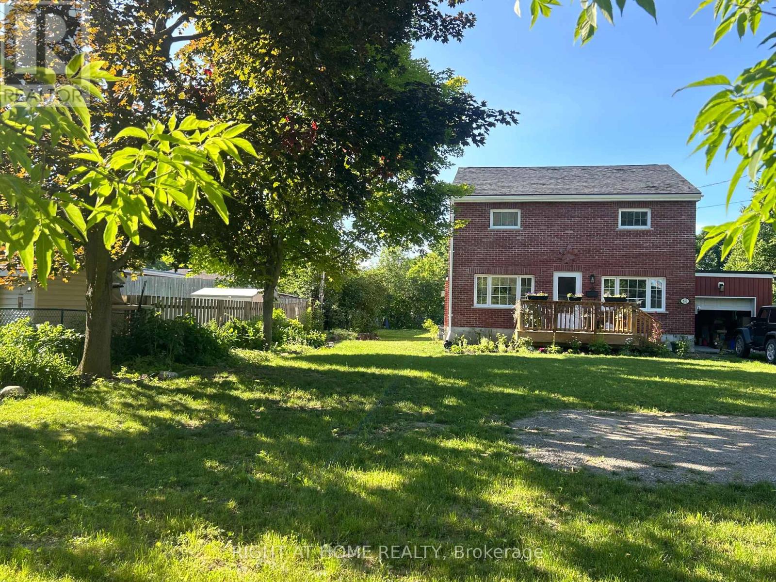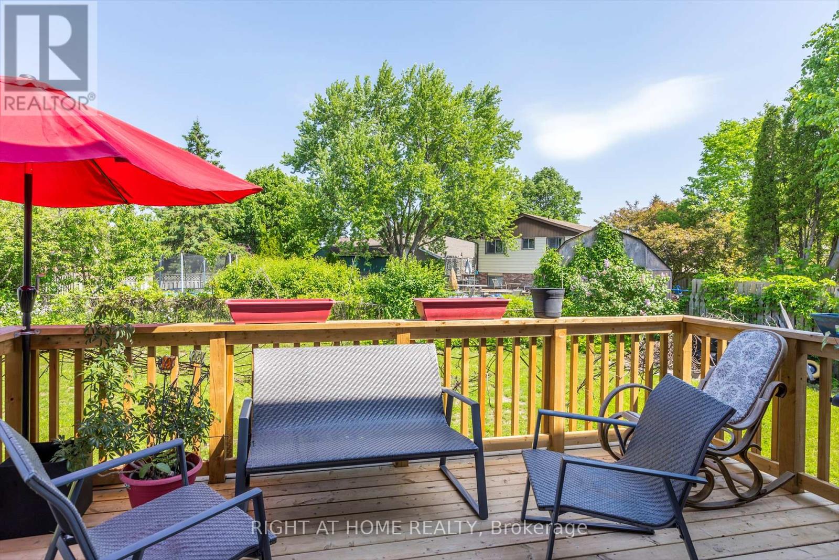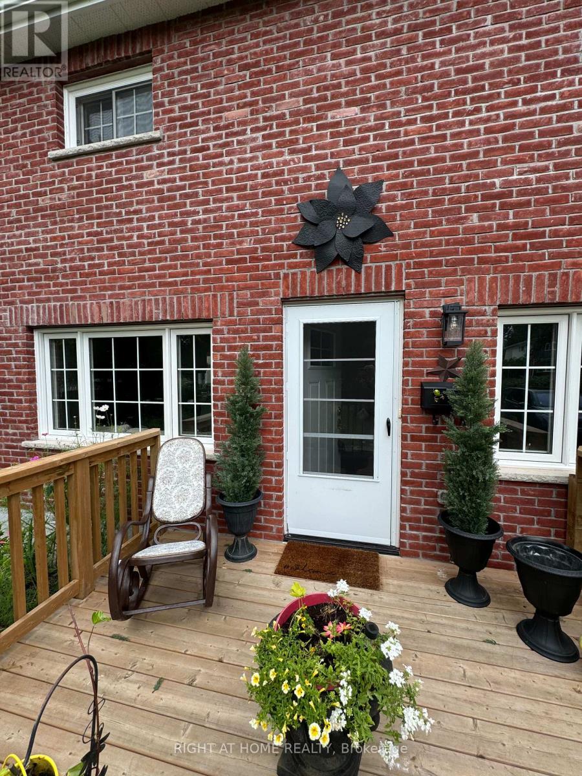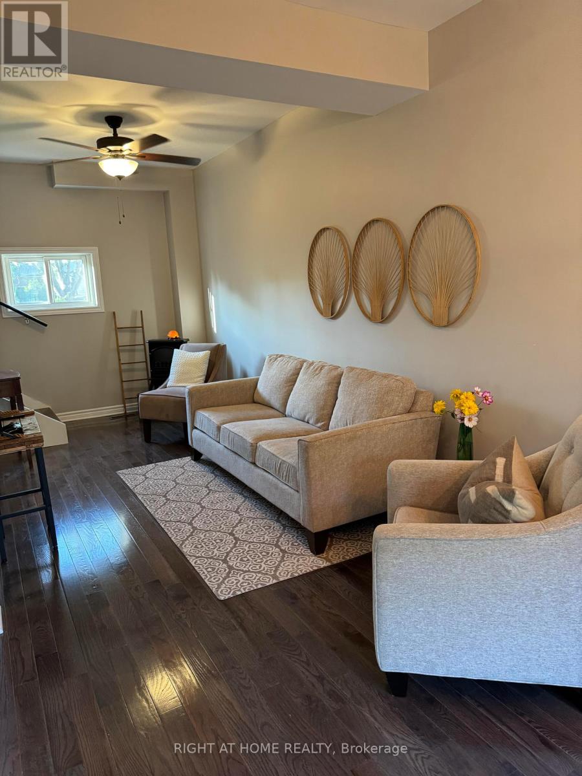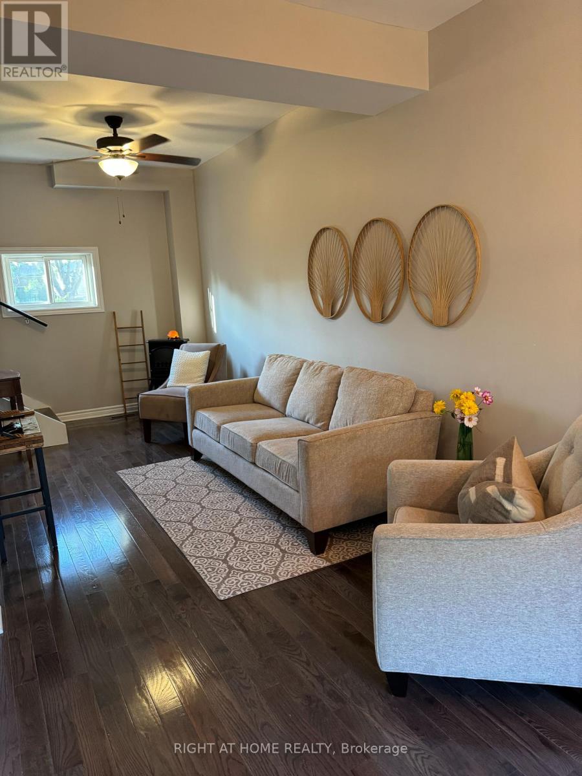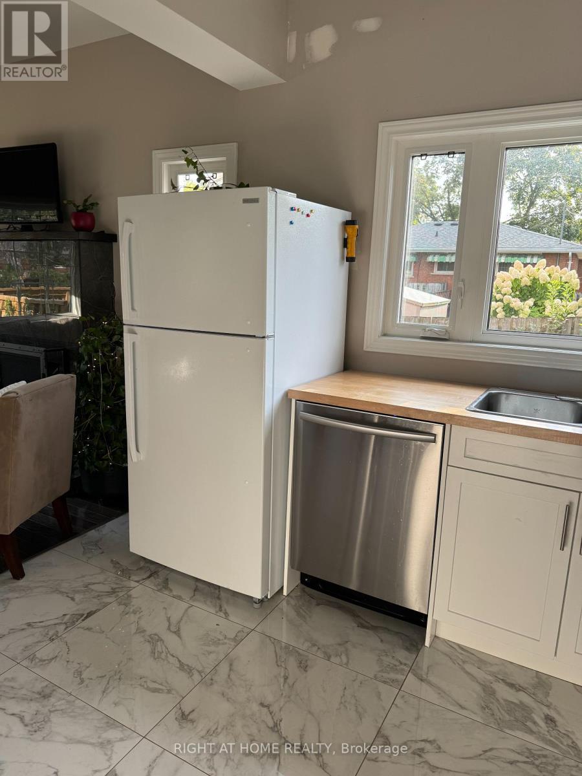3 Bedroom
2 Bathroom
Fireplace
Central Air Conditioning
Forced Air
$574,900
This amazing property blends Old World Charm with Modern Decor. From the lush and colourful gardens, front ad back, to the modern interior, this house has been transformed to a home. Featuring 3 very spacious bedrooms, two baths, a main floor family room and a cozy four season sunroom, you have the opportunity to enjoy this home for many years to come. From raising a family and having the convenience of a short walk to local schools, to being empty nesters and wanting to explore everything the neighbourhood has to offer, enjoy walking or canoeing along the Otonabee River or wandering on the local trail. The spacious unfinished basement is ready for your personal touch. It is just a short drive to some of the amazing lakes Peterborough area has to offer. Great Location-Great Price-Great Home. Irreg lot is 69.11x165.33x66.09'x144.91 feet as per geowarehouse **** EXTRAS **** Amazing layout to create the space the way you live. (id:27910)
Property Details
|
MLS® Number
|
X8449280 |
|
Property Type
|
Single Family |
|
Community Name
|
Otonabee |
|
AmenitiesNearBy
|
Public Transit, Schools |
|
CommunityFeatures
|
School Bus |
|
Features
|
Irregular Lot Size |
|
ParkingSpaceTotal
|
8 |
Building
|
BathroomTotal
|
2 |
|
BedroomsAboveGround
|
3 |
|
BedroomsTotal
|
3 |
|
Amenities
|
Fireplace(s) |
|
Appliances
|
Water Heater, Dishwasher, Dryer, Microwave, Refrigerator, Stove, Washer |
|
BasementDevelopment
|
Unfinished |
|
BasementType
|
N/a (unfinished) |
|
ConstructionStyleAttachment
|
Detached |
|
CoolingType
|
Central Air Conditioning |
|
ExteriorFinish
|
Brick, Vinyl Siding |
|
FireplacePresent
|
Yes |
|
FireplaceTotal
|
1 |
|
FlooringType
|
Hardwood, Marble, Carpeted, Laminate |
|
FoundationType
|
Poured Concrete |
|
HalfBathTotal
|
1 |
|
HeatingFuel
|
Natural Gas |
|
HeatingType
|
Forced Air |
|
StoriesTotal
|
2 |
|
Type
|
House |
|
UtilityWater
|
Municipal Water |
Parking
Land
|
Acreage
|
No |
|
LandAmenities
|
Public Transit, Schools |
|
Sewer
|
Sanitary Sewer |
|
SizeDepth
|
144 Ft ,10 In |
|
SizeFrontage
|
69 Ft ,1 In |
|
SizeIrregular
|
69.11 X 144.91 Ft |
|
SizeTotalText
|
69.11 X 144.91 Ft |
|
SurfaceWater
|
River/stream |
Rooms
| Level |
Type |
Length |
Width |
Dimensions |
|
Second Level |
Primary Bedroom |
4.08 m |
3.8 m |
4.08 m x 3.8 m |
|
Second Level |
Bedroom 2 |
4.08 m |
3.35 m |
4.08 m x 3.35 m |
|
Second Level |
Bedroom 3 |
3.76 m |
3.45 m |
3.76 m x 3.45 m |
|
Main Level |
Living Room |
4 m |
2.43 m |
4 m x 2.43 m |
|
Main Level |
Dining Room |
4.87 m |
3 m |
4.87 m x 3 m |
|
Main Level |
Family Room |
3.65 m |
3.35 m |
3.65 m x 3.35 m |
|
Main Level |
Kitchen |
3.65 m |
3.05 m |
3.65 m x 3.05 m |
|
Main Level |
Sunroom |
3.98 m |
1.8 m |
3.98 m x 1.8 m |










