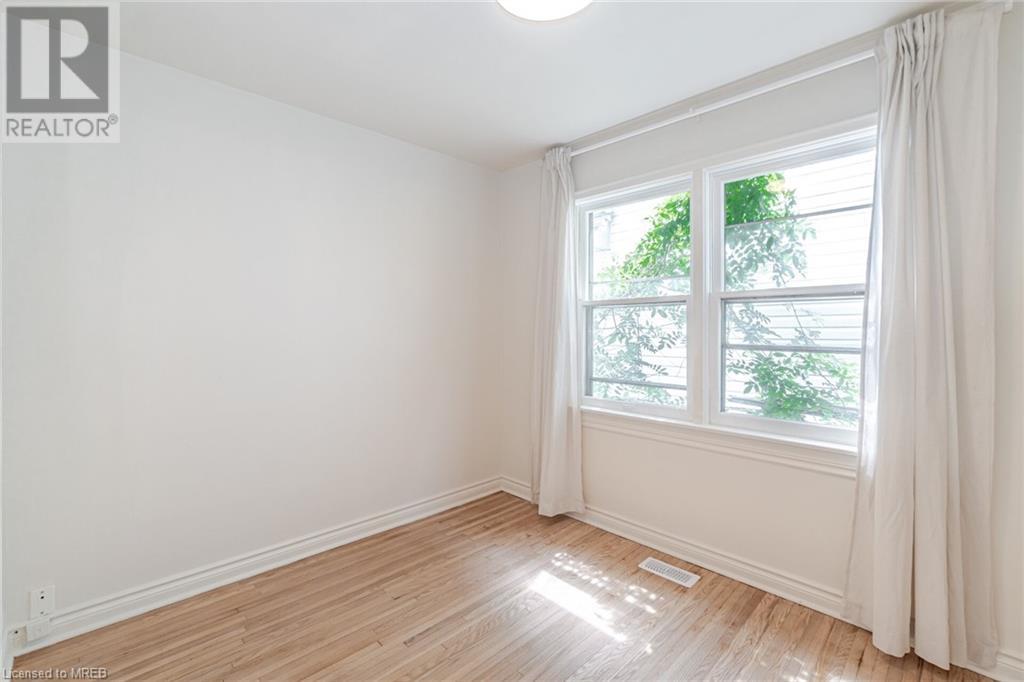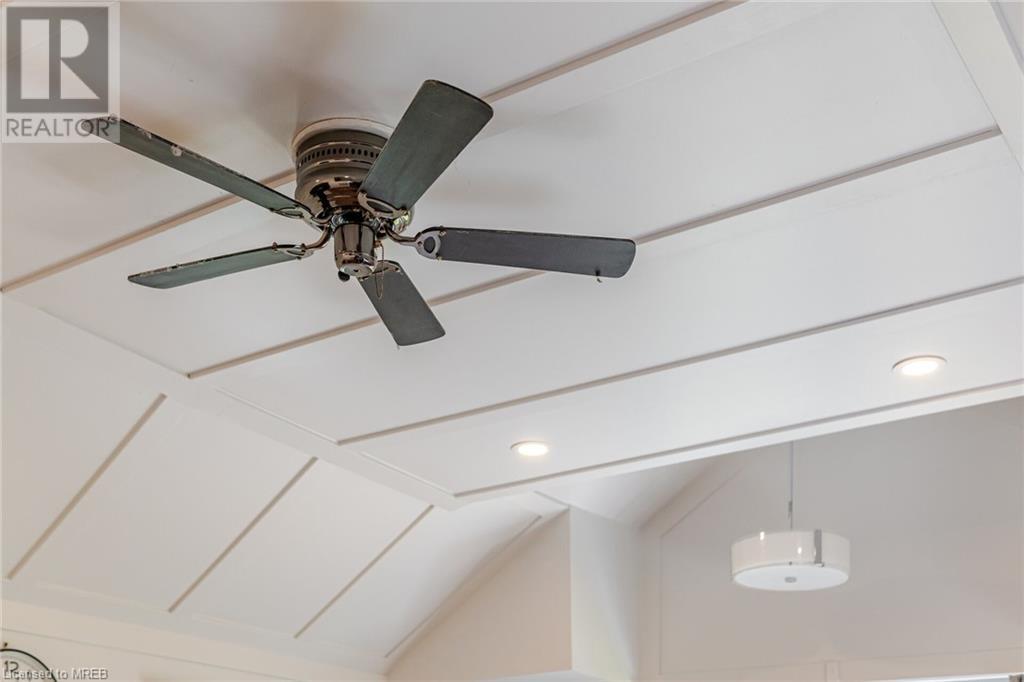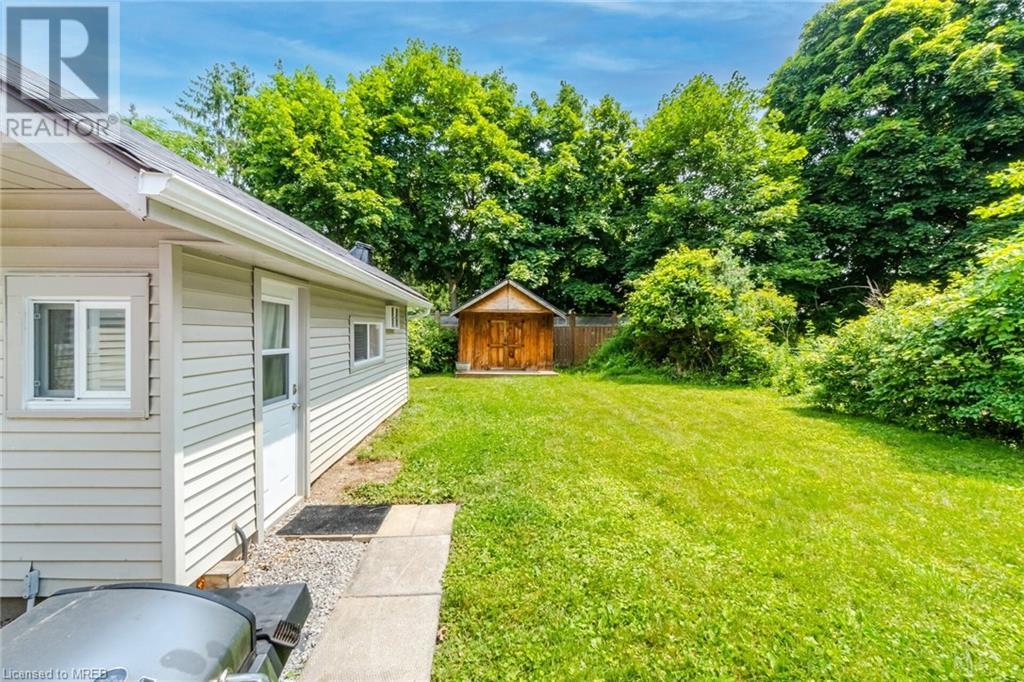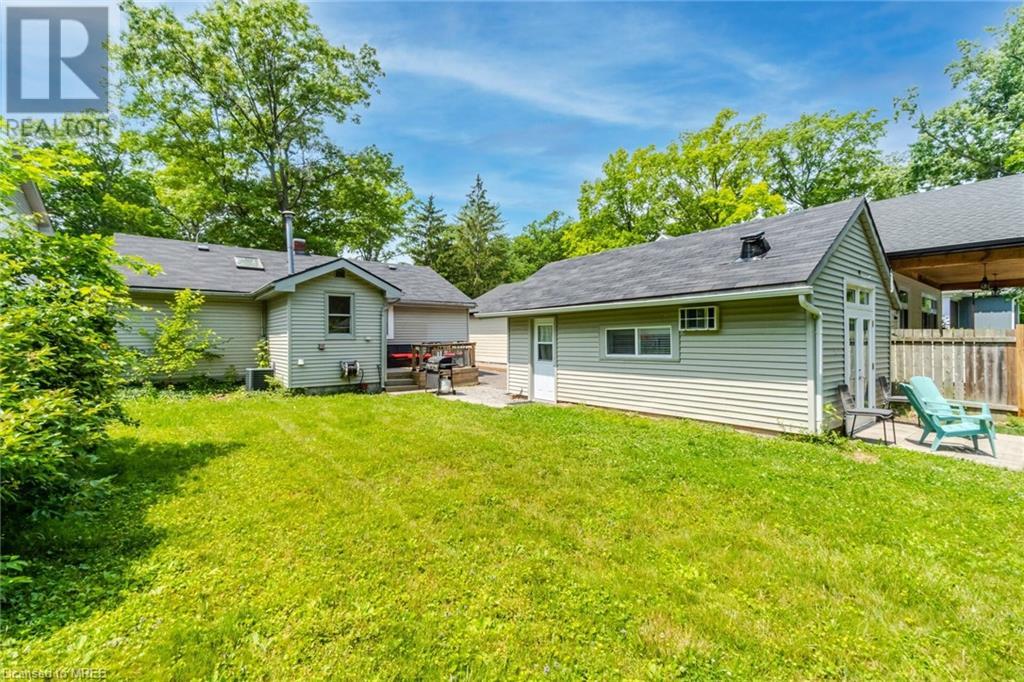31 Shakespeare Avenue Niagara-On-The-Lake, Ontario L0S 1J0
$999,990
Charming Bungalow Close to Town with Immediate Rental Income! This newly renovated bungalow in the desirable Chautauqua neighbourhood features 2 bedrooms, an open-concept living area, and modern upgrades including new flooring, lighting, and interior design throughout. The gourmet kitchen boasts stainless steel appliances, an enhanced backsplash, and butcher block countertops. The primary suite is filled with natural light, and the versatile second bedroom is perfect for guests, a home office, or an artistic retreat. Enjoy the spacious yard ideal for kids, pets, and afternoon sun. Situated on a custom re-build lot measuring 50x138, this property is perfect for a future dream home rebuild and is less than a 5-minute walk to the lake. Located near top-rated restaurants, wineries, and shops in Niagara on the Lake, this property presents an excellent investment opportunity with a tenant eager to stay for an additional year, providing immediate rental income. **Vacant Possession Available** (id:27910)
Property Details
| MLS® Number | 40608270 |
| Property Type | Single Family |
| AmenitiesNearBy | Shopping |
| Features | Conservation/green Belt |
| ParkingSpaceTotal | 3 |
Building
| BathroomTotal | 1 |
| BedroomsAboveGround | 2 |
| BedroomsTotal | 2 |
| Appliances | Dishwasher, Dryer, Refrigerator, Stove, Washer |
| ArchitecturalStyle | Bungalow |
| BasementType | None |
| ConstructionStyleAttachment | Detached |
| CoolingType | Central Air Conditioning |
| ExteriorFinish | Vinyl Siding |
| HeatingType | Forced Air |
| StoriesTotal | 1 |
| SizeInterior | 980 Sqft |
| Type | House |
| UtilityWater | Municipal Water |
Parking
| Detached Garage |
Land
| AccessType | Water Access |
| Acreage | No |
| LandAmenities | Shopping |
| Sewer | Municipal Sewage System |
| SizeDepth | 138 Ft |
| SizeFrontage | 50 Ft |
| SizeTotalText | Under 1/2 Acre |
| ZoningDescription | R1 |
Rooms
| Level | Type | Length | Width | Dimensions |
|---|---|---|---|---|
| Second Level | Bonus Room | Measurements not available | ||
| Main Level | 3pc Bathroom | Measurements not available | ||
| Main Level | Bedroom | 11'7'' x 9'0'' | ||
| Main Level | Primary Bedroom | 11'7'' x 9'6'' | ||
| Main Level | Kitchen | 10'3'' x 10'6'' | ||
| Main Level | Dining Room | 11'6'' x 11'0'' | ||
| Main Level | Living Room | 15'7'' x 11'0'' |




















































