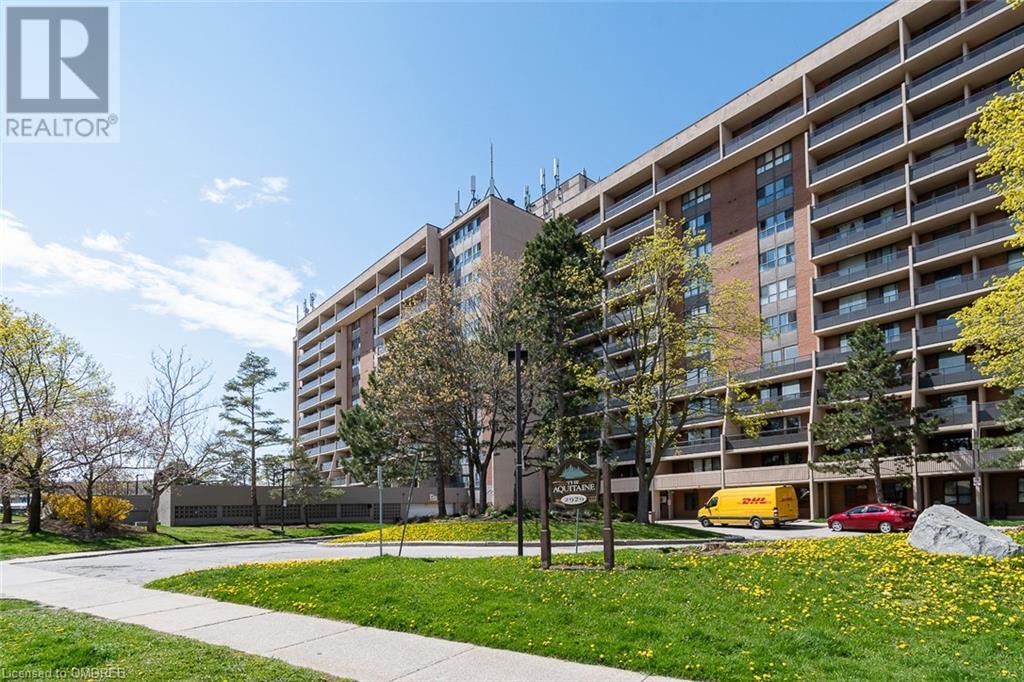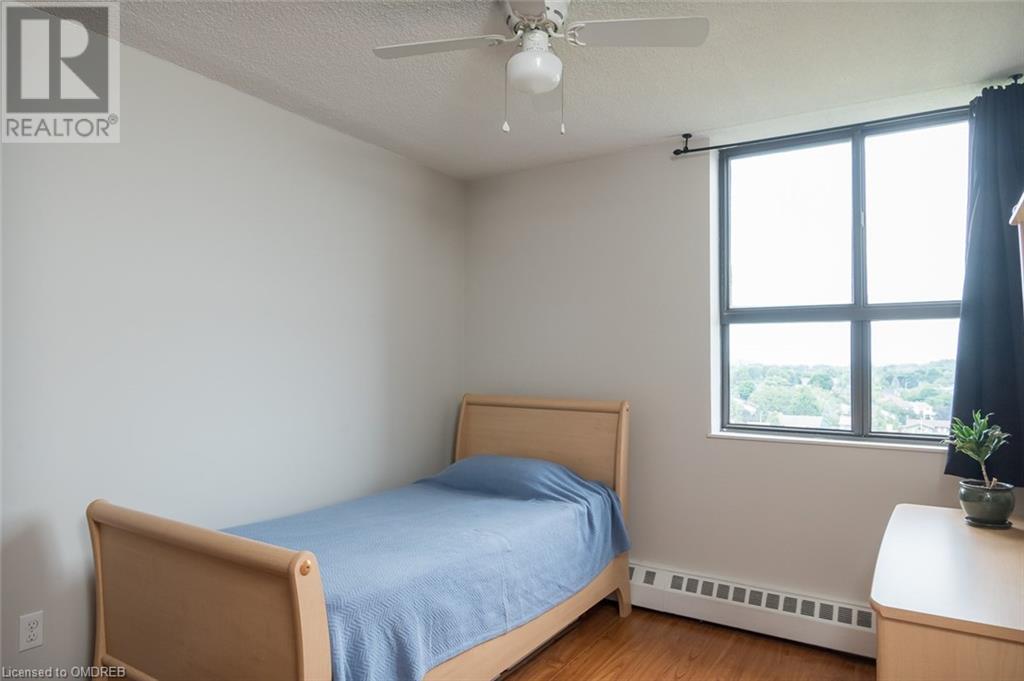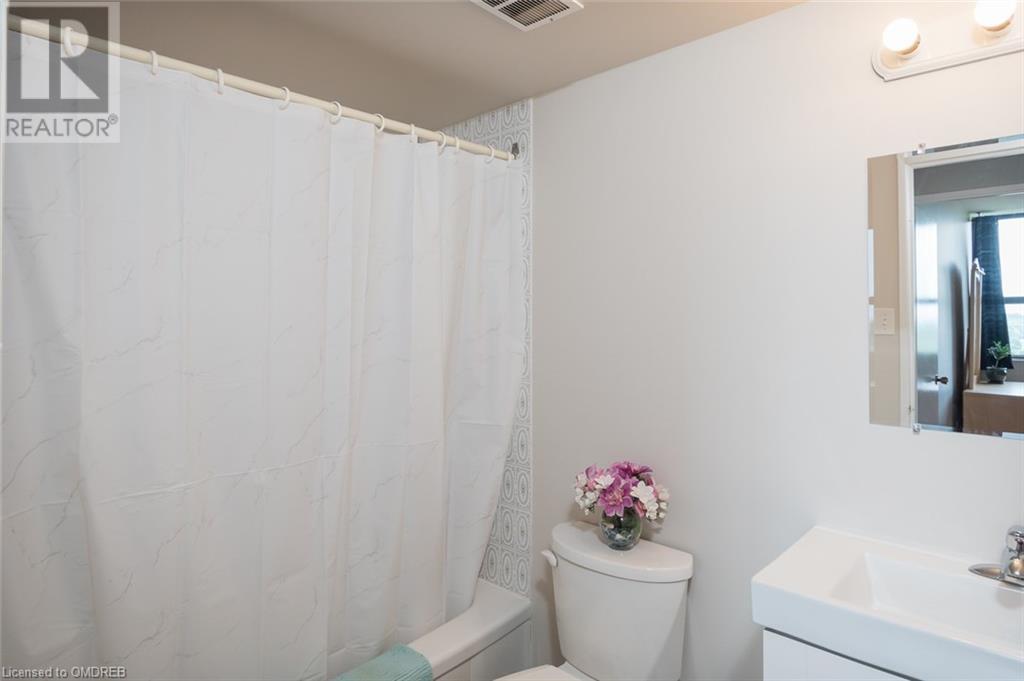2 Bedroom
2 Bathroom
854.31 sqft
Outdoor Pool
Window Air Conditioner
Radiant Heat
$488,888Maintenance, Insurance, Cable TV, Heat, Electricity, Water, Parking
$939.75 Monthly
Welcome to The Aquitaine, a well-managed 2 bedroom, 2 bath condominium in the heart of Meadowvale. Quick access to major highways and steps to MiWay, GO and the transit terminal with services to York U, UTM, Guelph U, Milton and Toronto make commuting a breeze! Enjoy a short walk to many surrounding shops, restaurants, schools, Community Centre, Lake Aquitaine, places of worship and more. This updated unit features a newer eat-in kitchen, laminate flooring and an in-suite storage room plus 2 underground parking spots. Amenities include [Outdoor Pool, Sauna, Gym, Party Room, Library, Games Room, Bike Storage & Car Wash Station]. Enjoy condo living with bright and spacious principal rooms and access to a large balcony with gorgeous unobstructed sunset views! BONUS* The primary bedroom has its own 2pc ensuite and walk-thru closet. Maintenance fees include heat, hydro, water, cable, parking, common elements, exterior maintenance, and building insurance. Don’t let this one pass you by! (id:27910)
Property Details
|
MLS® Number
|
40607931 |
|
Property Type
|
Single Family |
|
AmenitiesNearBy
|
Place Of Worship, Public Transit, Schools, Shopping |
|
CommunityFeatures
|
Community Centre |
|
EquipmentType
|
None |
|
Features
|
Visual Exposure, Balcony |
|
ParkingSpaceTotal
|
2 |
|
PoolType
|
Outdoor Pool |
|
RentalEquipmentType
|
None |
|
StorageType
|
Locker |
Building
|
BathroomTotal
|
2 |
|
BedroomsAboveGround
|
2 |
|
BedroomsTotal
|
2 |
|
Amenities
|
Exercise Centre, Party Room |
|
Appliances
|
Refrigerator, Stove, Hood Fan |
|
BasementType
|
None |
|
ConstructedDate
|
1976 |
|
ConstructionStyleAttachment
|
Attached |
|
CoolingType
|
Window Air Conditioner |
|
ExteriorFinish
|
Concrete |
|
FoundationType
|
Poured Concrete |
|
HalfBathTotal
|
1 |
|
HeatingType
|
Radiant Heat |
|
StoriesTotal
|
1 |
|
SizeInterior
|
854.31 Sqft |
|
Type
|
Apartment |
|
UtilityWater
|
Municipal Water |
Parking
|
Underground
|
|
|
Visitor Parking
|
|
Land
|
AccessType
|
Road Access, Highway Nearby |
|
Acreage
|
No |
|
LandAmenities
|
Place Of Worship, Public Transit, Schools, Shopping |
|
Sewer
|
Municipal Sewage System |
|
SizeTotalText
|
Unknown |
|
ZoningDescription
|
Rm7d4 |
Rooms
| Level |
Type |
Length |
Width |
Dimensions |
|
Main Level |
2pc Bathroom |
|
|
Measurements not available |
|
Main Level |
4pc Bathroom |
|
|
Measurements not available |
|
Main Level |
Dining Room |
|
|
9'9'' x 7'8'' |
|
Main Level |
Kitchen |
|
|
11'10'' x 7'6'' |
|
Main Level |
Living Room |
|
|
19'8'' x 10'8'' |
|
Main Level |
Primary Bedroom |
|
|
15'11'' x 10'6'' |
|
Main Level |
Bedroom |
|
|
12'8'' x 9'6'' |
|
Main Level |
Other |
|
|
5'8'' x 5'11'' |































