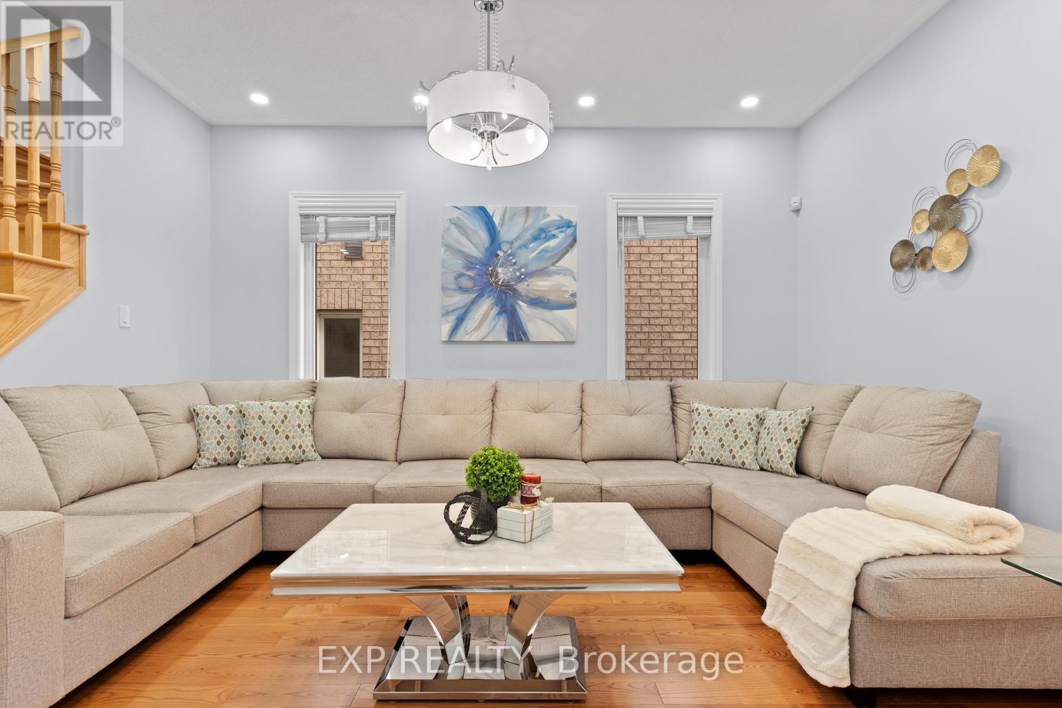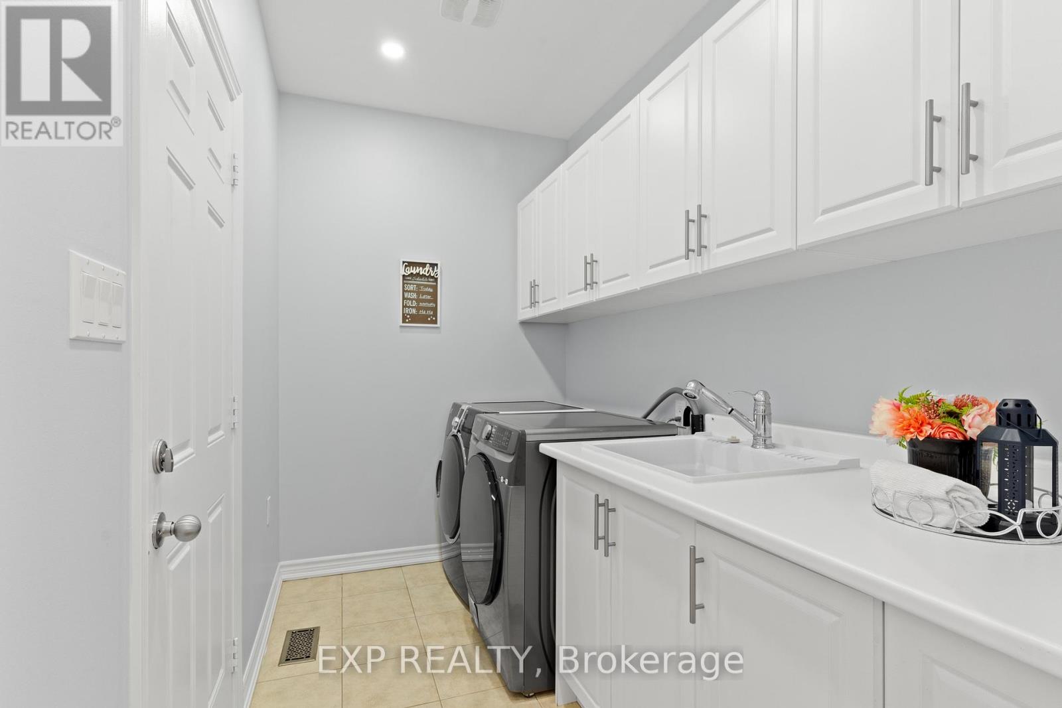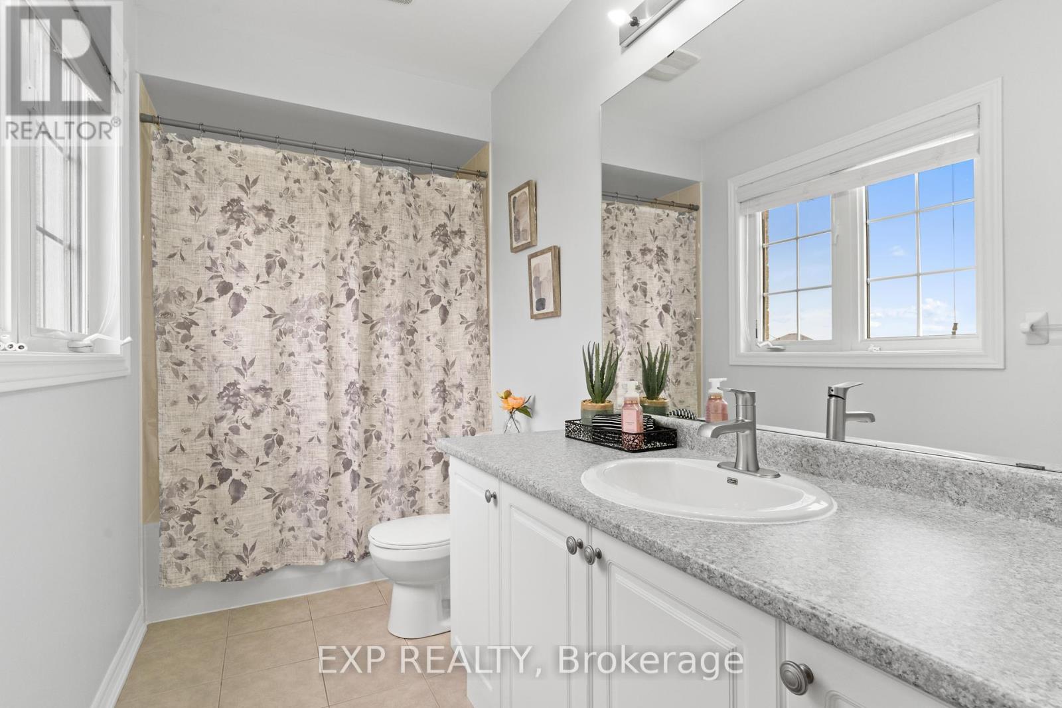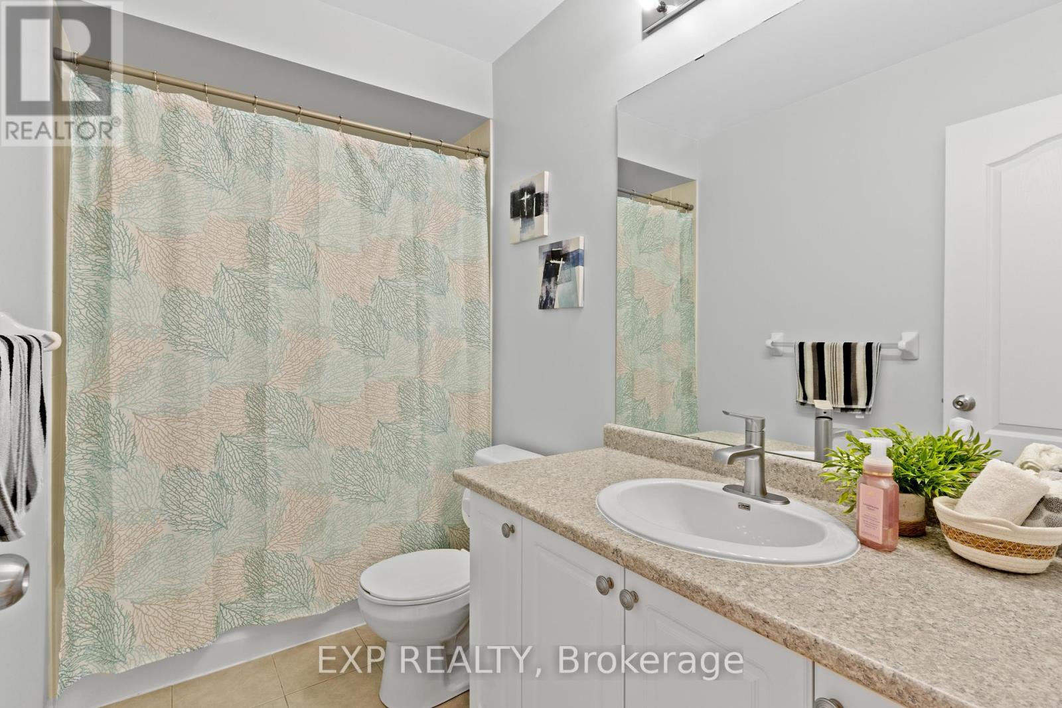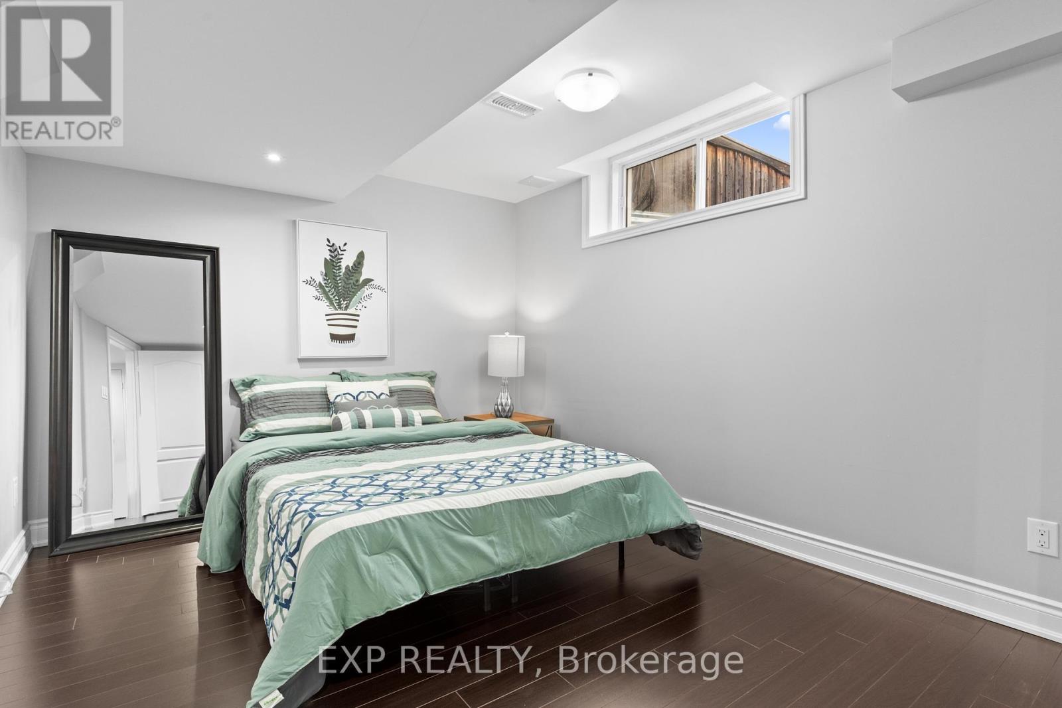6 Bedroom
4 Bathroom
Central Air Conditioning
Forced Air
$1,149,900
Spacious, well-maintained 4-bedroom EXTRA WIDE semi backingonto an open field with an unobstructed view of the sunrise every morning. Features a modern eat-in kitchen with a customlarge movable island, stainless-steel appliances, and a high-capacity rangehood. Custom additions: - closets with adjustable shelving, a laundry cabinet, and a large cement patio at the back. Recent upgrades: - flooring, paint, washing machine, and lighting fixtures. Smart home features include first-floor automatic lights, a smart garage door opener, thermostat, and fire alarms. Parking for up to 4 cars, walking distance to French and English elementary schools and nearby *Go Bus and Brampton transit stops*. Close to multiple Temples and Gurudwaras, parks, highways 50, 427, and 407, and shopping centers. The 2-bedroom basement offers ample room with access to its own full washroom and kitchen, and there is a separate connection for a washer and dryer. Experience the perfect blend of comfort, convenience, and community. Dont MISS OUT! (id:27910)
Open House
This property has open houses!
Starts at:
2:00 pm
Ends at:
5:00 pm
Property Details
|
MLS® Number
|
W8464550 |
|
Property Type
|
Single Family |
|
Community Name
|
Bram East |
|
Amenities Near By
|
Hospital, Park, Public Transit, Schools |
|
Parking Space Total
|
4 |
Building
|
Bathroom Total
|
4 |
|
Bedrooms Above Ground
|
4 |
|
Bedrooms Below Ground
|
2 |
|
Bedrooms Total
|
6 |
|
Appliances
|
Dishwasher, Dryer, Refrigerator, Stove, Washer |
|
Basement Development
|
Finished |
|
Basement Type
|
N/a (finished) |
|
Construction Style Attachment
|
Semi-detached |
|
Cooling Type
|
Central Air Conditioning |
|
Exterior Finish
|
Brick |
|
Foundation Type
|
Concrete |
|
Heating Fuel
|
Natural Gas |
|
Heating Type
|
Forced Air |
|
Stories Total
|
2 |
|
Type
|
House |
|
Utility Water
|
Municipal Water |
Parking
Land
|
Acreage
|
No |
|
Land Amenities
|
Hospital, Park, Public Transit, Schools |
|
Sewer
|
Sanitary Sewer |
|
Size Irregular
|
30.02 X 85.27 Ft |
|
Size Total Text
|
30.02 X 85.27 Ft |
|
Surface Water
|
Lake/pond |
Rooms
| Level |
Type |
Length |
Width |
Dimensions |
|
Second Level |
Primary Bedroom |
3.6 m |
4.4 m |
3.6 m x 4.4 m |
|
Second Level |
Bedroom 2 |
3.4 m |
3.4 m |
3.4 m x 3.4 m |
|
Second Level |
Bedroom 3 |
3.2 m |
4.2 m |
3.2 m x 4.2 m |
|
Second Level |
Bedroom 4 |
2.7 m |
2.7 m |
2.7 m x 2.7 m |
|
Main Level |
Dining Room |
4.3 m |
4.2 m |
4.3 m x 4.2 m |
|
Main Level |
Kitchen |
3.1 m |
4.4 m |
3.1 m x 4.4 m |
|
Main Level |
Great Room |
4.3 m |
3.2 m |
4.3 m x 3.2 m |







