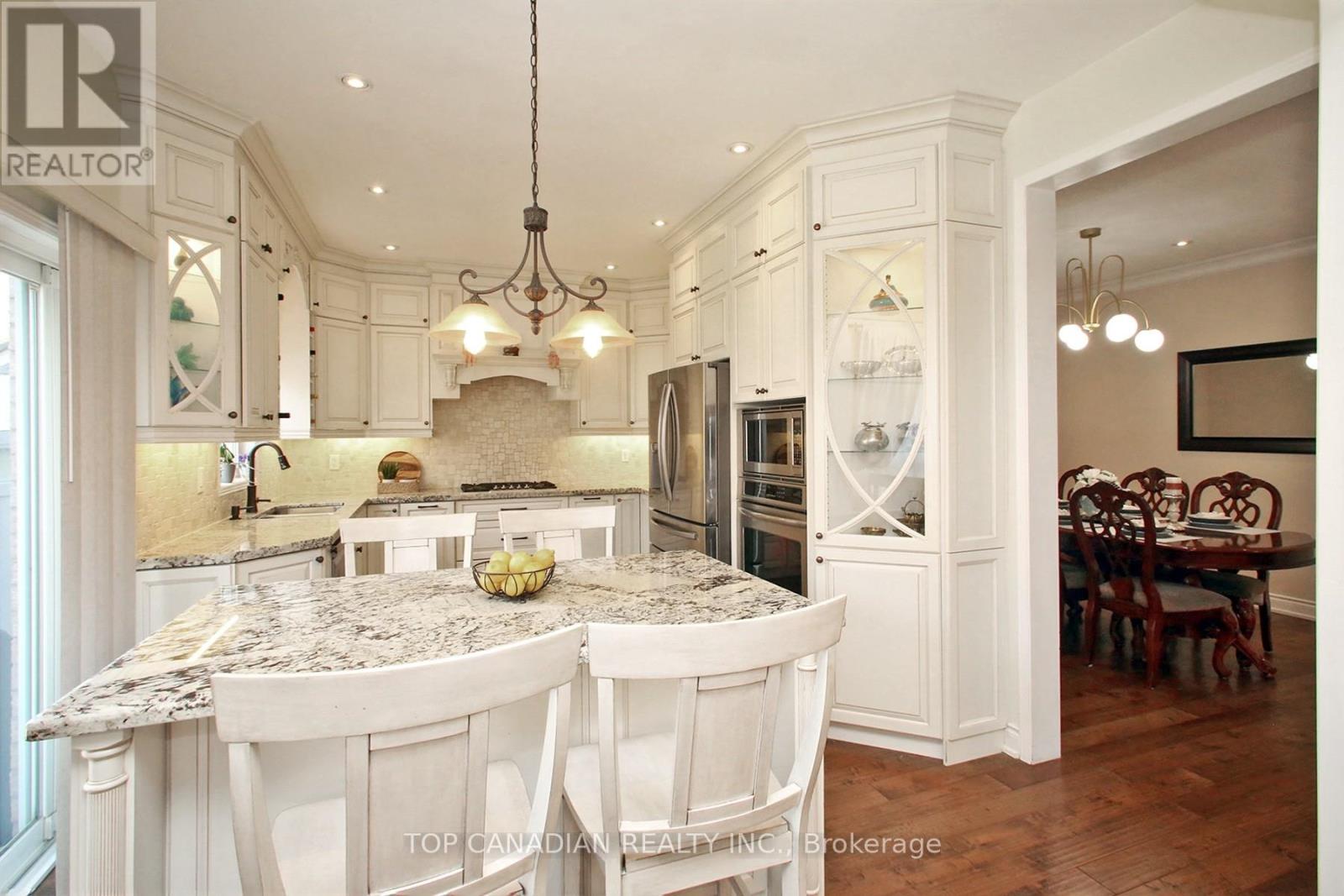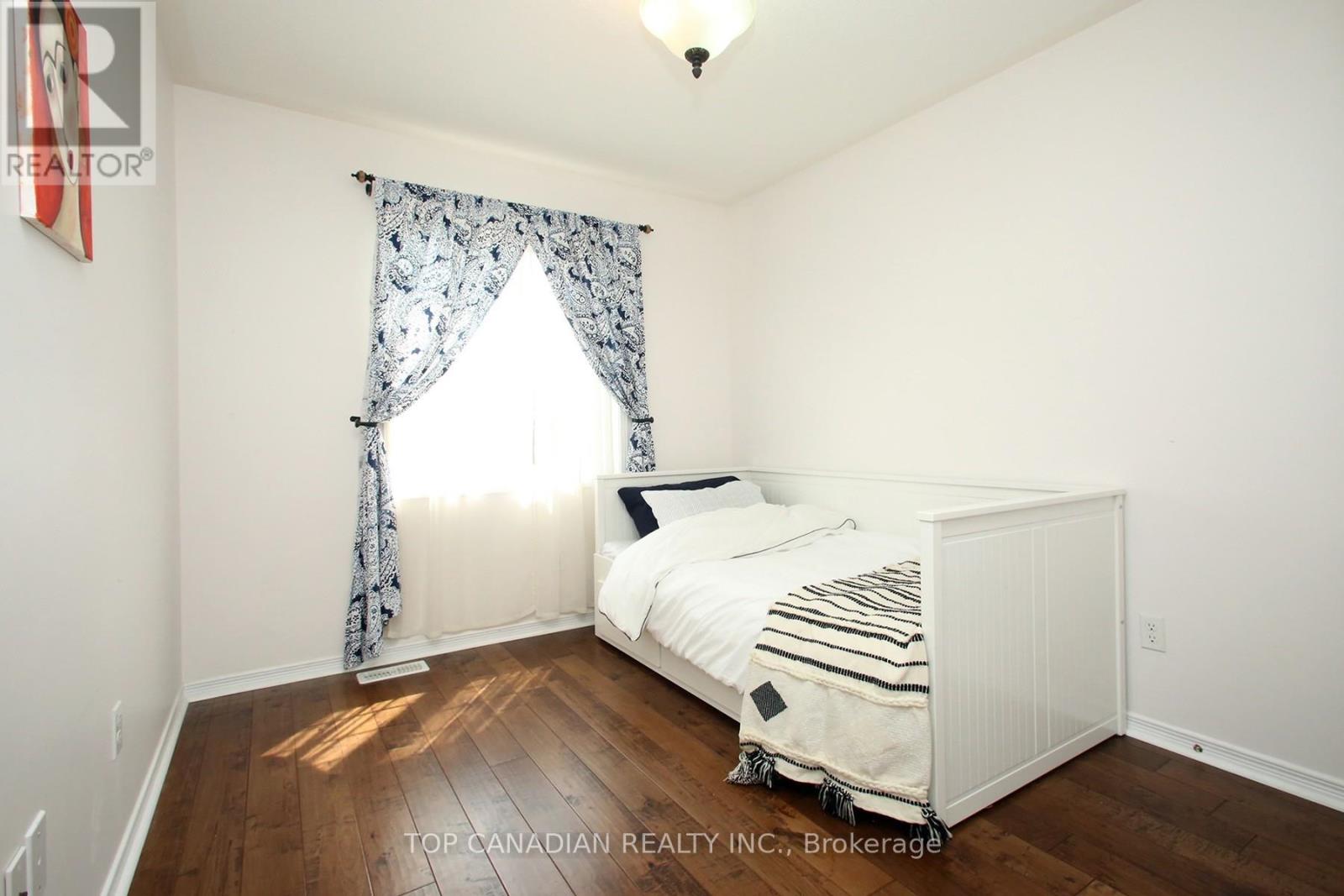4 Bedroom
4 Bathroom
Fireplace
Central Air Conditioning
Heat Pump
$1,399,000
Location! Location! Location! Welcome to this beautiful 4 bedroom detached home located in high demand area! Walking distance to Bond Lake & Lake Wilcox & The Richmond Hill Community Centre And Popular Trail Nearby. Up to 3000 Sq Ft Living Space, Excellent Layout, upgrades in the kitchen including solid wood cabinet doors, stylish backsplash and granite countertop with beautiful island, Pot Lights, 9 ' Ceiling, Park 4 Cars In Driveway, No Sidewalk To Hassle With, Just Minutes Away From Highway 404 & Go Station. Premium engineering hardwood flooring throughout main and 2nd floor, Gas Fireplace With Stone Mantel. Upstairs Laundry Room. Large 4 Bedrooms. Kitchen And 3 Pcs Washroom In Basement, Potential For Separate Entrance To Basement. **** EXTRAS **** All Existing Electrical Light Fixtures & Window Coverings, SS Cooktop, SS Dishwasher, SS Fridge, SS Range Hood, Washer & Dryer, Roof Replaced In 2021, New Heat Pump Installed In Dec 2023. (id:27910)
Property Details
|
MLS® Number
|
N8488554 |
|
Property Type
|
Single Family |
|
Community Name
|
Oak Ridges Lake Wilcox |
|
Features
|
Conservation/green Belt |
|
Parking Space Total
|
6 |
Building
|
Bathroom Total
|
4 |
|
Bedrooms Above Ground
|
4 |
|
Bedrooms Total
|
4 |
|
Appliances
|
Central Vacuum, Garage Door Opener, Humidifier, Refrigerator, Wall Mounted Tv |
|
Basement Development
|
Finished |
|
Basement Type
|
N/a (finished) |
|
Construction Style Attachment
|
Detached |
|
Cooling Type
|
Central Air Conditioning |
|
Exterior Finish
|
Brick |
|
Fireplace Present
|
Yes |
|
Foundation Type
|
Concrete |
|
Heating Fuel
|
Electric |
|
Heating Type
|
Heat Pump |
|
Stories Total
|
2 |
|
Type
|
House |
|
Utility Water
|
Municipal Water |
Parking
Land
|
Acreage
|
No |
|
Sewer
|
Sanitary Sewer |
|
Size Irregular
|
36 X 90 Ft |
|
Size Total Text
|
36 X 90 Ft |
Rooms
| Level |
Type |
Length |
Width |
Dimensions |
|
Second Level |
Primary Bedroom |
5.3 m |
3.6 m |
5.3 m x 3.6 m |
|
Second Level |
Bedroom |
4 m |
3.2 m |
4 m x 3.2 m |
|
Second Level |
Bedroom |
3.81 m |
3.42 m |
3.81 m x 3.42 m |
|
Second Level |
Bedroom |
3.85 m |
2.81 m |
3.85 m x 2.81 m |
|
Basement |
Recreational, Games Room |
|
|
Measurements not available |
|
Main Level |
Living Room |
5.4 m |
3.6 m |
5.4 m x 3.6 m |
|
Main Level |
Kitchen |
3.4 m |
2.4 m |
3.4 m x 2.4 m |
|
Main Level |
Dining Room |
3.6 m |
5.4 m |
3.6 m x 5.4 m |
|
Main Level |
Family Room |
4.4 m |
3.5 m |
4.4 m x 3.5 m |






















