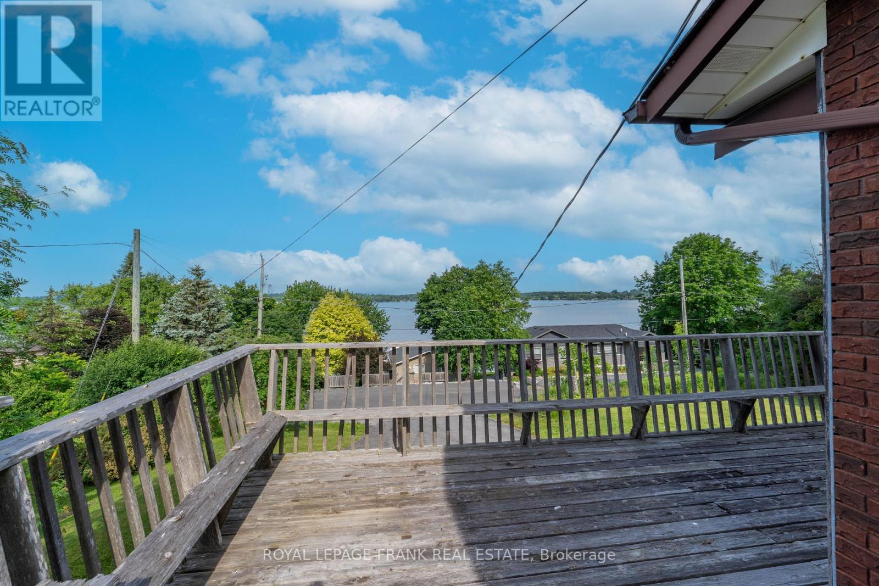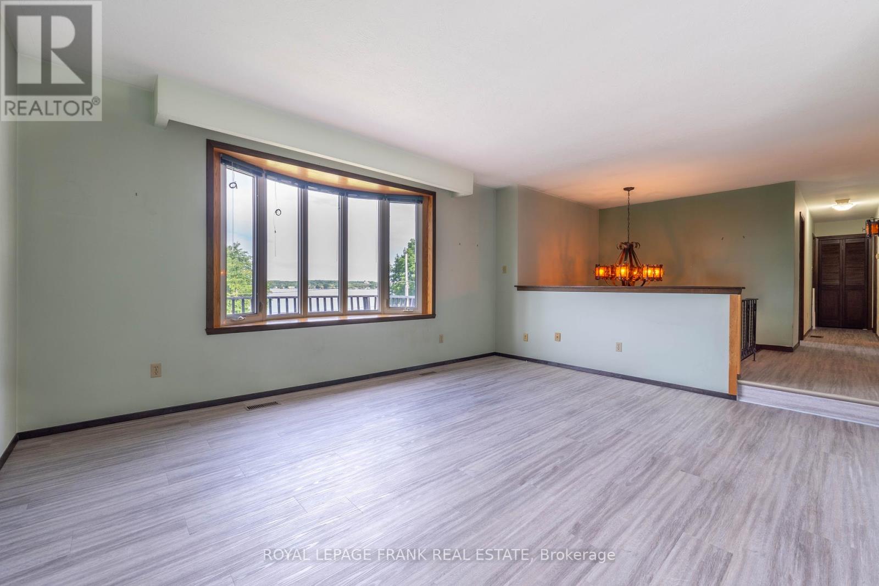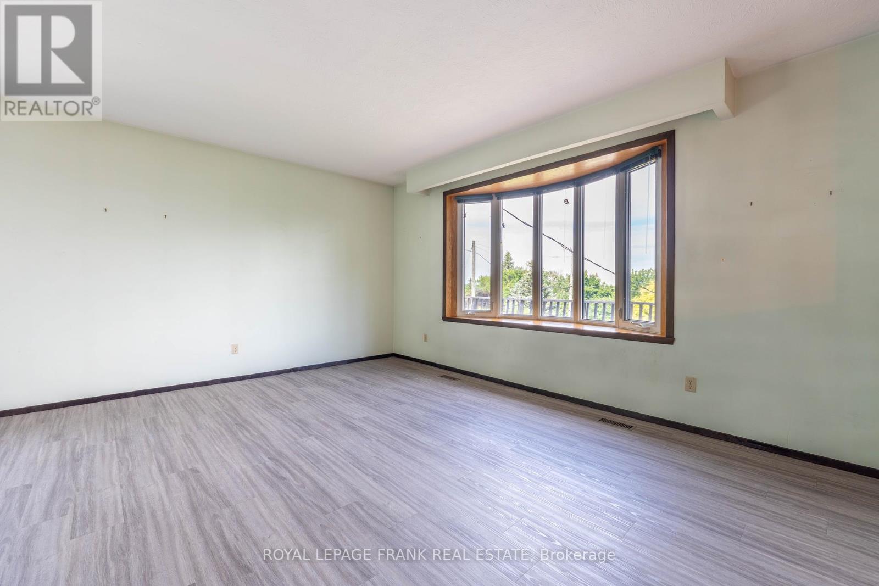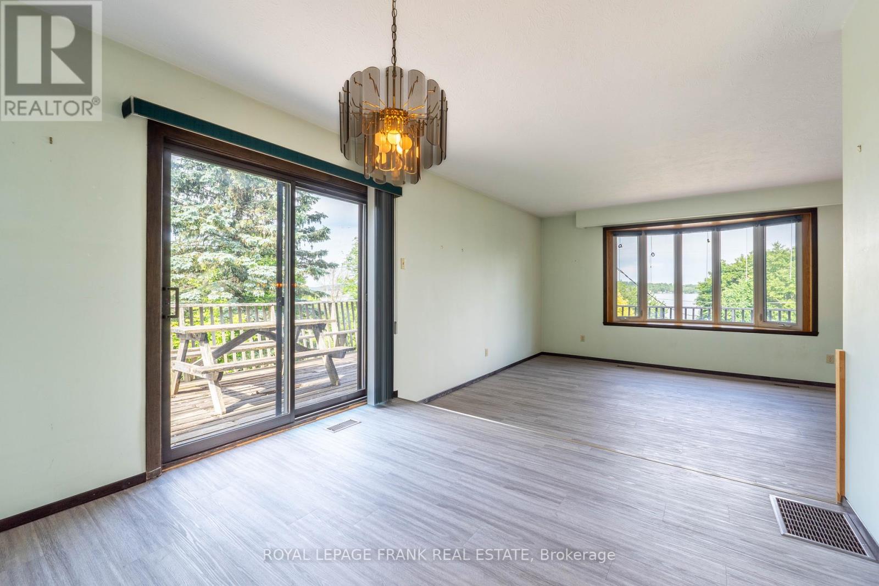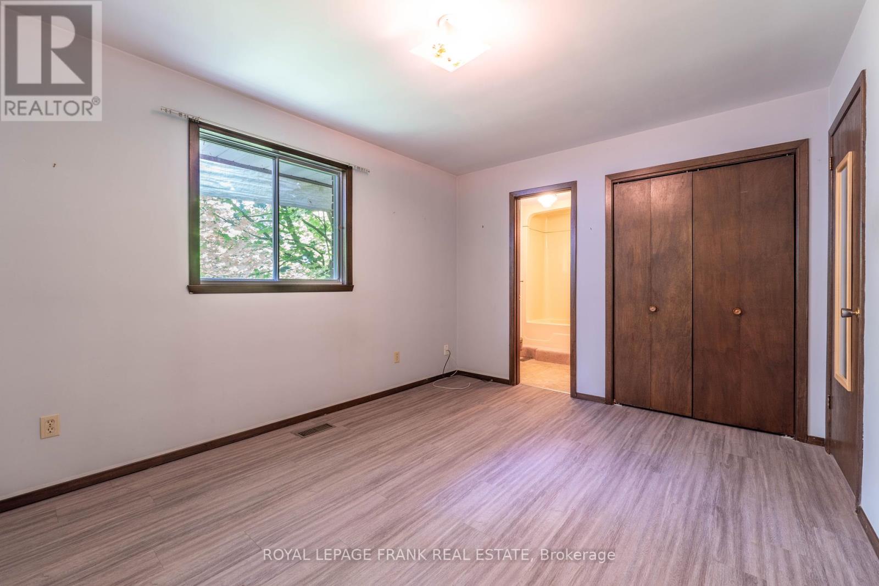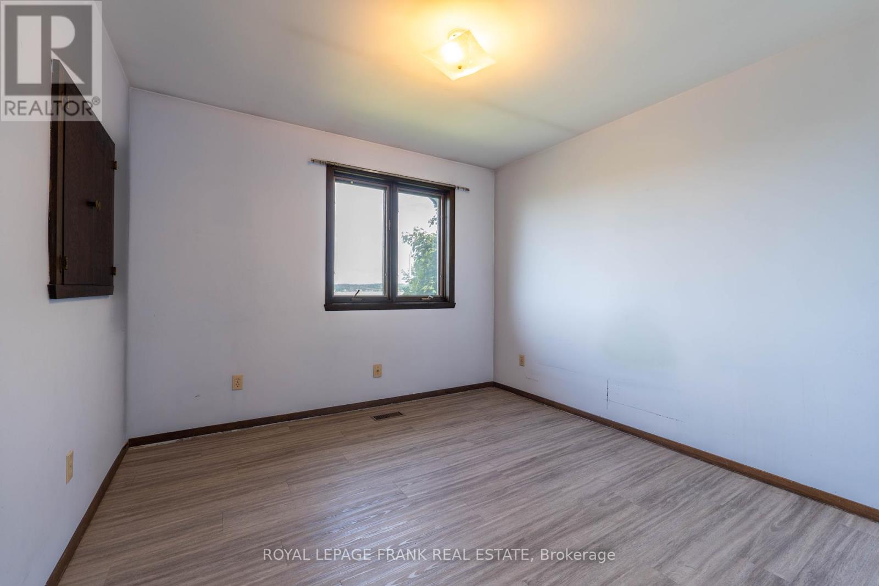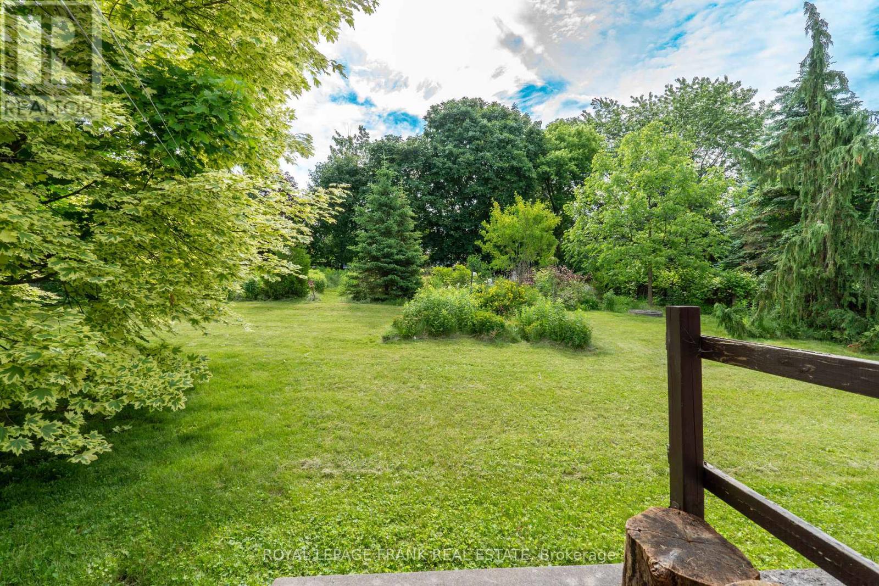3 Bedroom
2 Bathroom
Raised Bungalow
Fireplace
Central Air Conditioning
Forced Air
$569,900
Fireball Sunset Views Over Chemong Lake! This spacious 3 bed 2 bath home is waiting for someone to give it the TLC it deserves. Located on a large country lot in picturesque Bridgenorth. The sun filled main living space & the large wrap around deck both offer partial lake views. Newer floor coverings throughout. Eat in Kitchen with sliding doors to the huge backyard & extensive gardens. The primary bedroom has convenient semi-ensuite bathroom access. Finished rec-room with a cozy woodstove. Basement walkout to the oversized single car garage. This home has amazing potential in a wonderful location 15 minutes to Peterborough. (id:27910)
Property Details
|
MLS® Number
|
X9007022 |
|
Property Type
|
Single Family |
|
Community Name
|
Rural Smith-Ennismore-Lakefield |
|
Amenities Near By
|
Marina, Park, Schools |
|
Community Features
|
School Bus |
|
Parking Space Total
|
6 |
|
Structure
|
Deck, Shed |
|
View Type
|
Lake View |
Building
|
Bathroom Total
|
2 |
|
Bedrooms Above Ground
|
3 |
|
Bedrooms Total
|
3 |
|
Appliances
|
Dishwasher, Dryer, Refrigerator, Stove, Washer |
|
Architectural Style
|
Raised Bungalow |
|
Basement Development
|
Finished |
|
Basement Type
|
N/a (finished) |
|
Construction Style Attachment
|
Detached |
|
Cooling Type
|
Central Air Conditioning |
|
Exterior Finish
|
Brick, Stone |
|
Fireplace Present
|
Yes |
|
Fireplace Type
|
Woodstove |
|
Foundation Type
|
Concrete |
|
Heating Fuel
|
Electric |
|
Heating Type
|
Forced Air |
|
Stories Total
|
1 |
|
Type
|
House |
Parking
Land
|
Acreage
|
No |
|
Land Amenities
|
Marina, Park, Schools |
|
Sewer
|
Septic System |
|
Size Depth
|
189 Ft |
|
Size Frontage
|
100 Ft |
|
Size Irregular
|
100 X 189 Ft |
|
Size Total Text
|
100 X 189 Ft|under 1/2 Acre |
Rooms
| Level |
Type |
Length |
Width |
Dimensions |
|
Basement |
Bathroom |
1.79 m |
1.83 m |
1.79 m x 1.83 m |
|
Basement |
Recreational, Games Room |
7.34 m |
6.91 m |
7.34 m x 6.91 m |
|
Basement |
Laundry Room |
3.25 m |
3.1 m |
3.25 m x 3.1 m |
|
Main Level |
Living Room |
5.77 m |
5.03 m |
5.77 m x 5.03 m |
|
Main Level |
Dining Room |
4.04 m |
3.67 m |
4.04 m x 3.67 m |
|
Main Level |
Kitchen |
3.94 m |
2.49 m |
3.94 m x 2.49 m |
|
Main Level |
Eating Area |
3.94 m |
2.54 m |
3.94 m x 2.54 m |
|
Main Level |
Primary Bedroom |
4.09 m |
3.28 m |
4.09 m x 3.28 m |
|
Main Level |
Bathroom |
3.277 m |
2.54 m |
3.277 m x 2.54 m |
|
Main Level |
Bedroom 2 |
3.7 m |
3.38 m |
3.7 m x 3.38 m |
|
Main Level |
Bedroom 3 |
3.33 m |
3 m |
3.33 m x 3 m |








