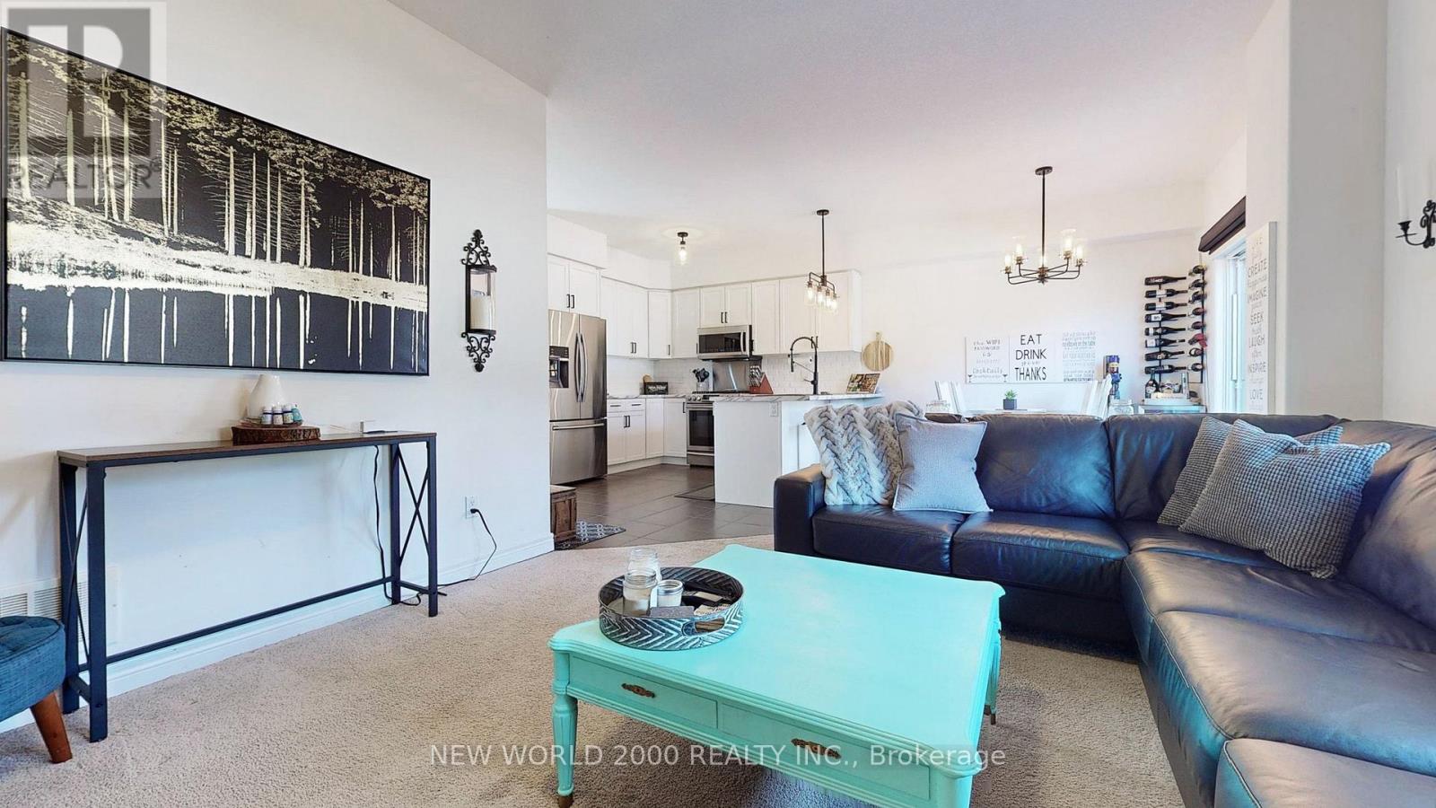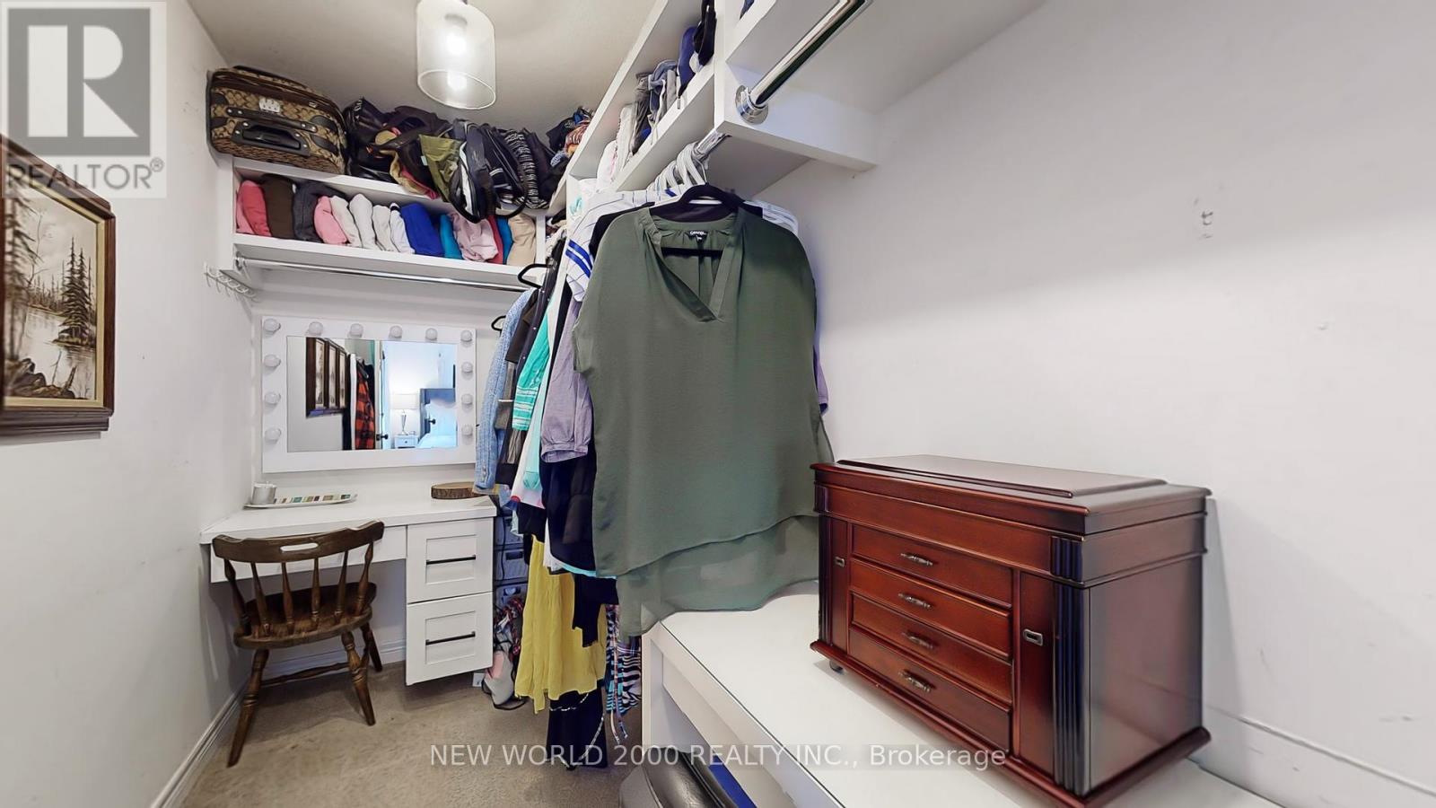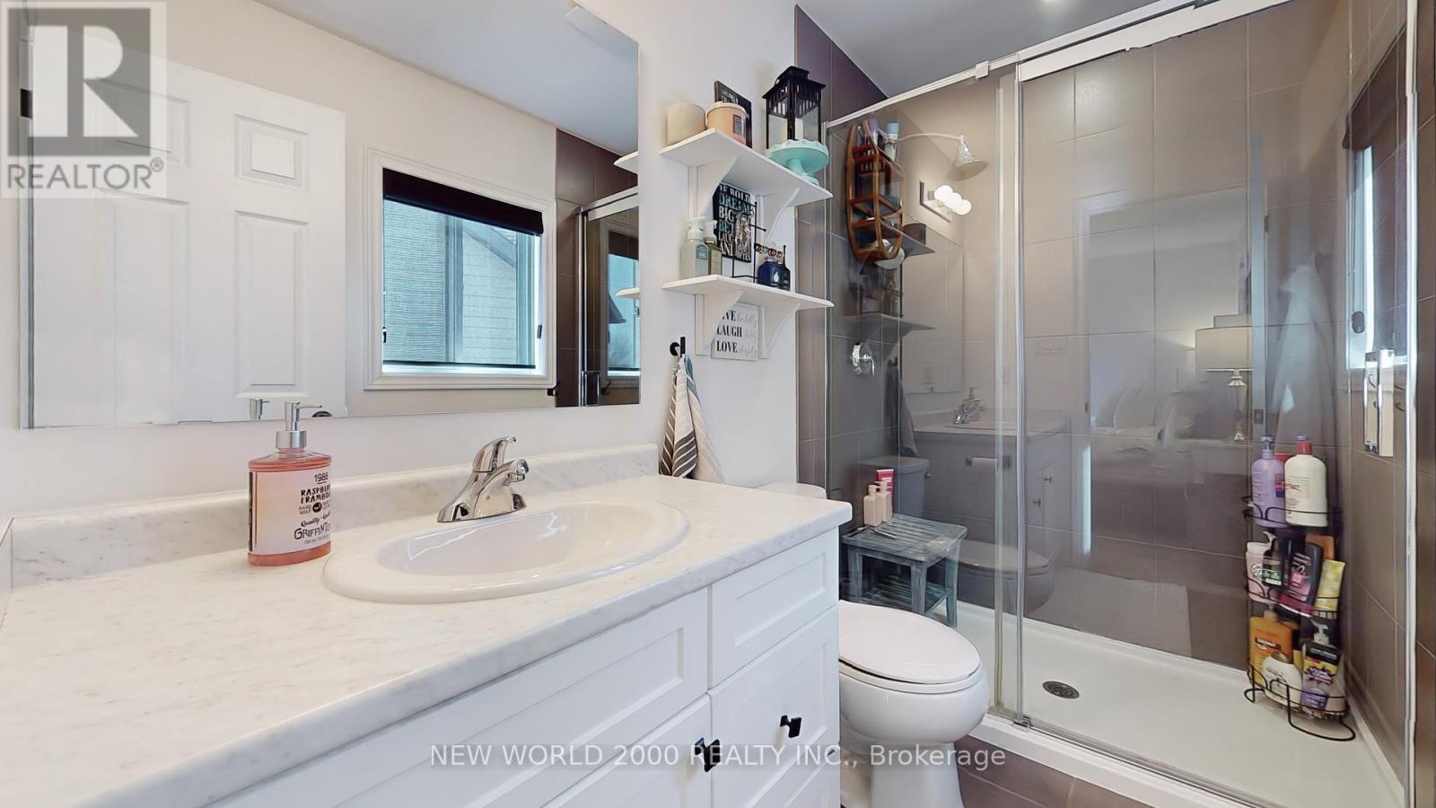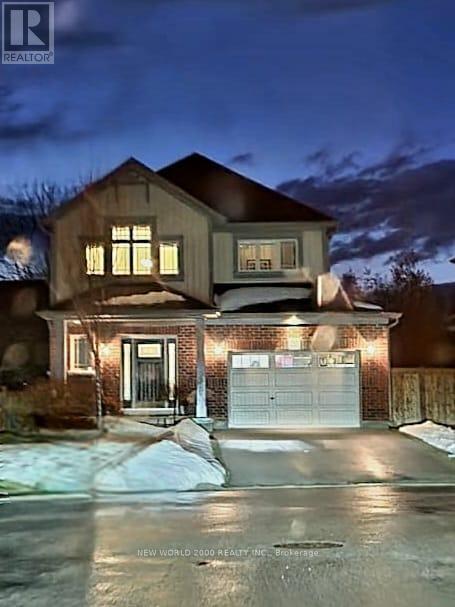3 Bedroom
3 Bathroom
Central Air Conditioning
Forced Air
$1,099,000
Welcome to 20 Carleton Trail, Set on a quiet street, with a park just steps away, this home has all you've been looking for. With a fenced-in backyard oasis, including privacy walls and a sheltered area, your living space extends to the outdoors! Inside you will find 3 good sized bedrooms and 3 bathrooms. The open-concept kitchen/ living dining area allows you to be close to all aspects of the heart of the home. A roughed-in bathroom in the unfinished basement awaits your finishing touches. Extras in the home include upgraded fixtures, upgraded kitchen features, a 200 amp panel, roughed-in central vac, a large master walk-in closet, a tiled walk-in shower, a sump pump back up, and much more! This home is located close to schools, parks, library, with easy access to HWY 400, HWY 9, HWY 27, shopping, restaurants, and entertainment. (id:27910)
Property Details
|
MLS® Number
|
N9010724 |
|
Property Type
|
Single Family |
|
Community Name
|
Beeton |
|
AmenitiesNearBy
|
Schools, Park |
|
Features
|
Conservation/green Belt |
|
ParkingSpaceTotal
|
5 |
Building
|
BathroomTotal
|
3 |
|
BedroomsAboveGround
|
3 |
|
BedroomsTotal
|
3 |
|
Appliances
|
Central Vacuum, Dishwasher, Dryer, Garage Door Opener, Hot Tub, Microwave, Refrigerator, Stove, Washer, Window Coverings |
|
BasementDevelopment
|
Unfinished |
|
BasementType
|
Full (unfinished) |
|
ConstructionStyleAttachment
|
Detached |
|
CoolingType
|
Central Air Conditioning |
|
ExteriorFinish
|
Brick, Vinyl Siding |
|
FlooringType
|
Carpeted |
|
FoundationType
|
Unknown |
|
HalfBathTotal
|
1 |
|
HeatingFuel
|
Natural Gas |
|
HeatingType
|
Forced Air |
|
StoriesTotal
|
2 |
|
Type
|
House |
|
UtilityWater
|
Municipal Water |
Parking
Land
|
Acreage
|
No |
|
FenceType
|
Fenced Yard |
|
LandAmenities
|
Schools, Park |
|
Sewer
|
Sanitary Sewer |
|
SizeDepth
|
85 Ft ,11 In |
|
SizeFrontage
|
40 Ft |
|
SizeIrregular
|
40.05 X 85.96 Ft |
|
SizeTotalText
|
40.05 X 85.96 Ft|under 1/2 Acre |
|
SurfaceWater
|
River/stream |
|
ZoningDescription
|
Ur2*9 |
Rooms
| Level |
Type |
Length |
Width |
Dimensions |
|
Second Level |
Primary Bedroom |
4.23 m |
3.41 m |
4.23 m x 3.41 m |
|
Second Level |
Bedroom 2 |
3.24 m |
3 m |
3.24 m x 3 m |
|
Second Level |
Bedroom 3 |
3.24 m |
3.1 m |
3.24 m x 3.1 m |
|
Ground Level |
Kitchen |
2.82 m |
3.31 m |
2.82 m x 3.31 m |
|
Ground Level |
Living Room |
4.46 m |
3.71 m |
4.46 m x 3.71 m |
|
Ground Level |
Dining Room |
2.82 m |
3.31 m |
2.82 m x 3.31 m |










































