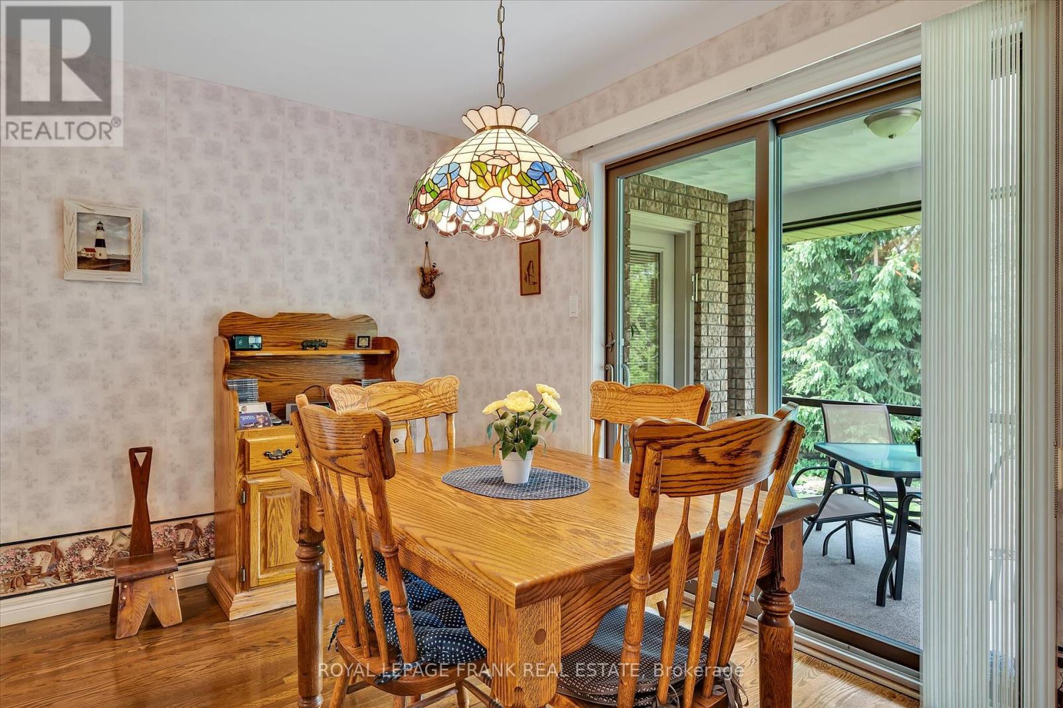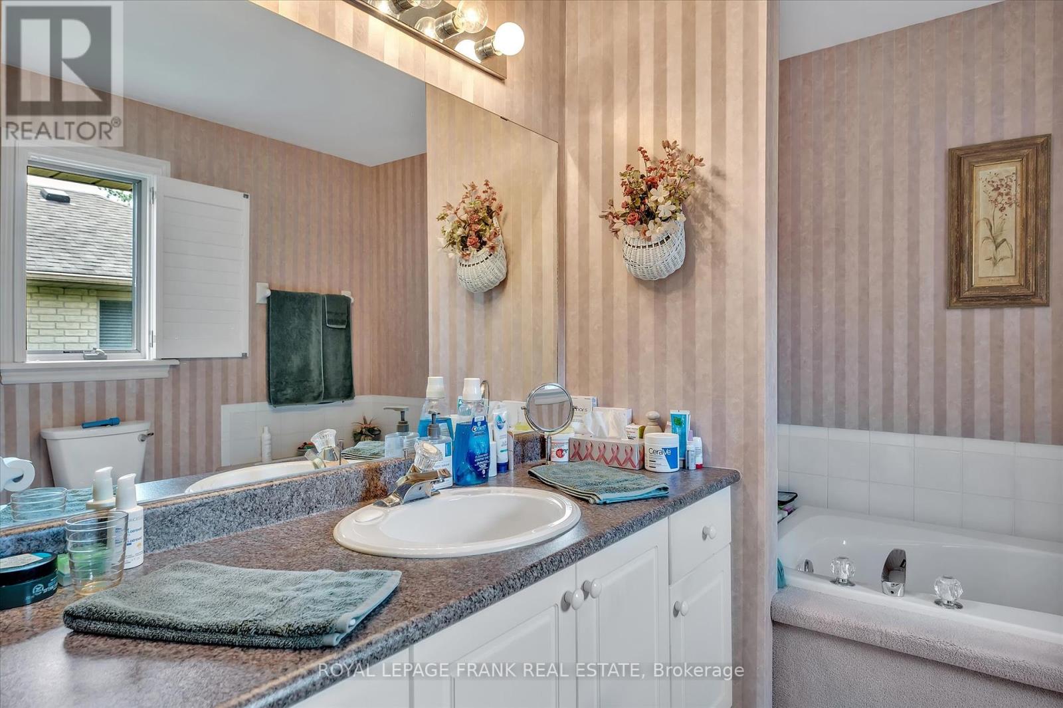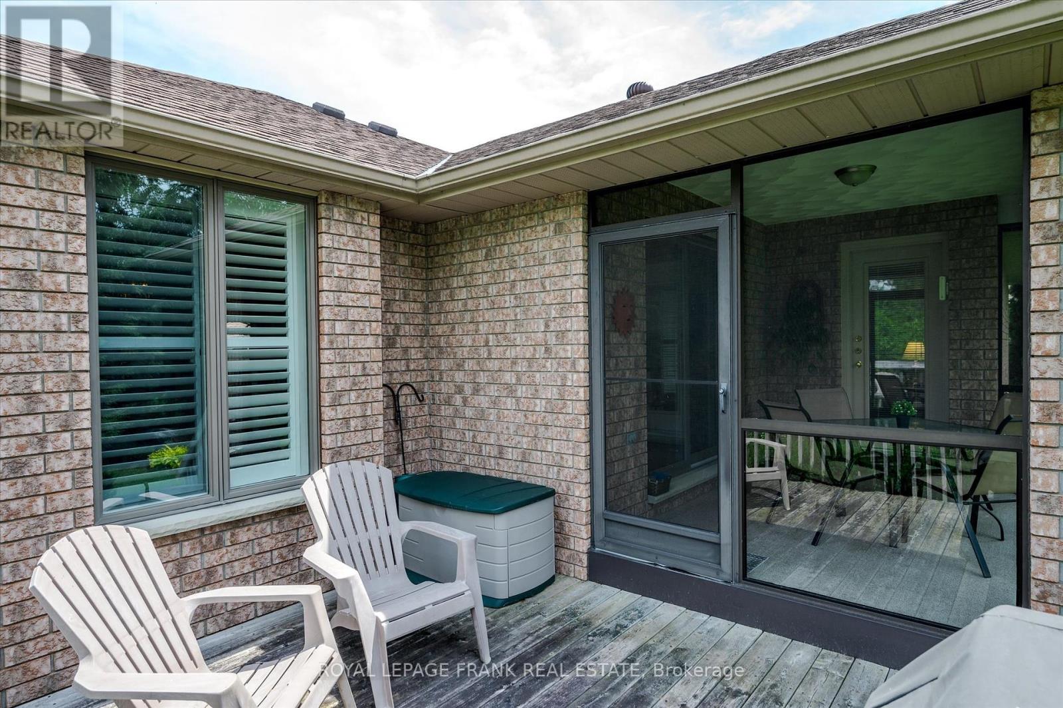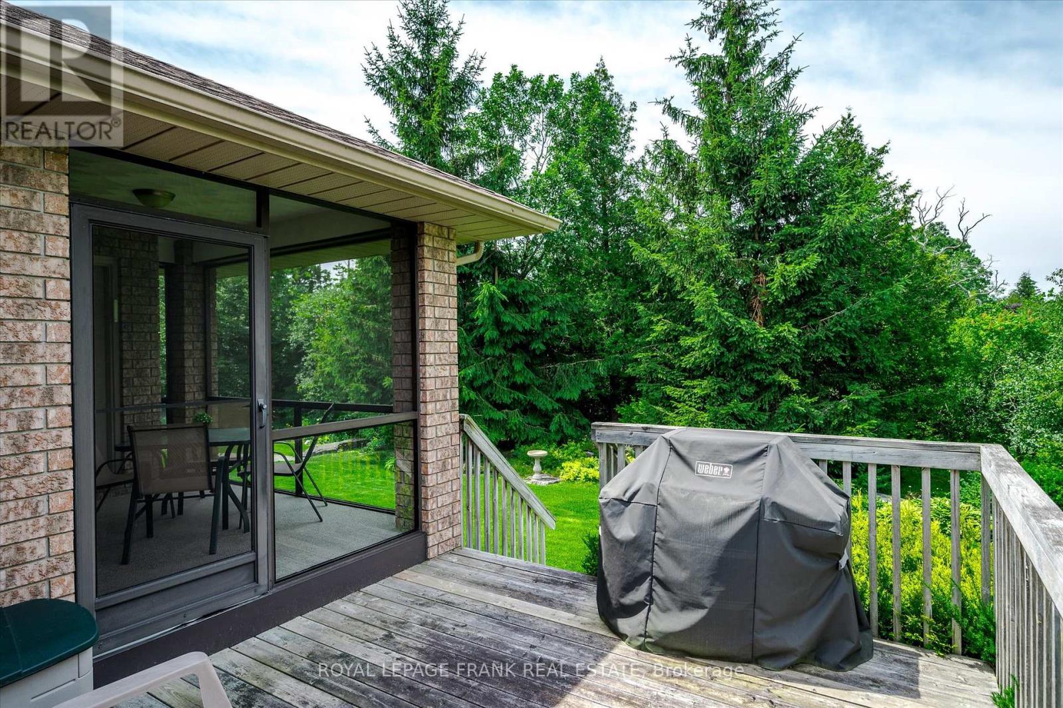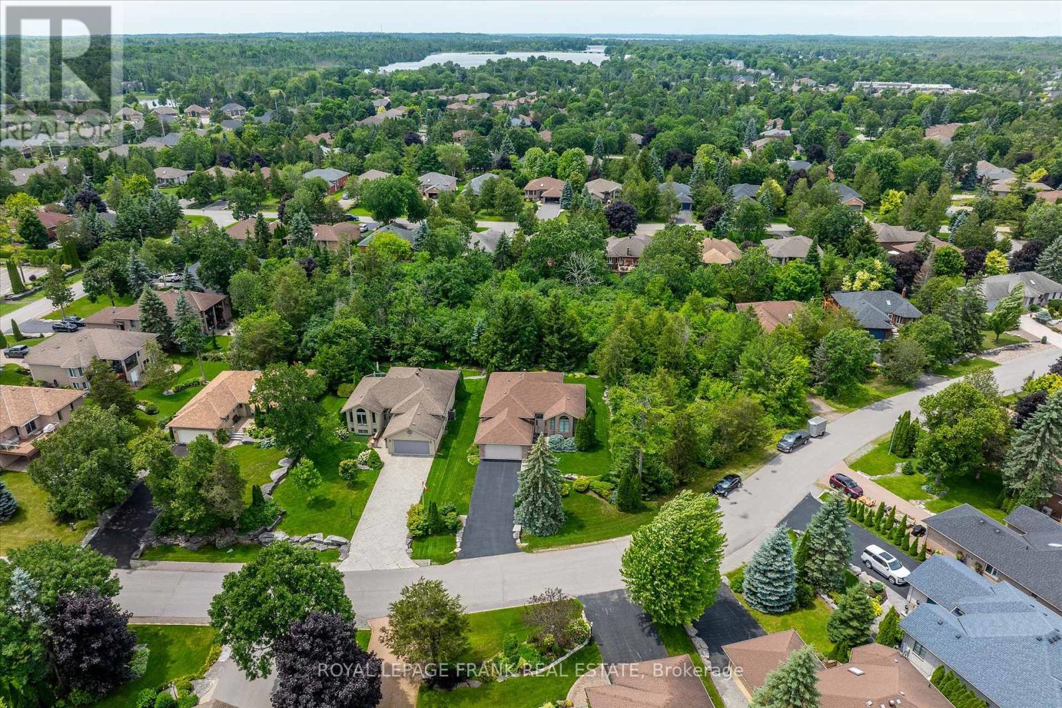3 Bedroom
3 Bathroom
Bungalow
Fireplace
Heat Pump
Lawn Sprinkler
$899,900
Discover serene living in this elegant bungalow, nestled within Bobcaygeon's prestigious community. Surrounded by tranquil greenery and mature trees for ultimate privacy, this home features 2 bedrooms on the main floor, an additional bedroom downstairs, and 3 full bathrooms including an ensuite. Enjoy the screened-in porch overlooking beautiful gardens, and benefit from membership to Shore Spa at Port 32. Close to Bobcaygeon and the marina, this meticulously maintained residence offers a perfect blend of luxury and tranquility, ideal for those seeking a retreat in a prime location. (id:27910)
Property Details
|
MLS® Number
|
X9014777 |
|
Property Type
|
Single Family |
|
Community Name
|
Bobcaygeon |
|
AmenitiesNearBy
|
Marina, Park |
|
CommunityFeatures
|
Community Centre |
|
Features
|
Flat Site |
|
ParkingSpaceTotal
|
6 |
|
Structure
|
Porch |
Building
|
BathroomTotal
|
3 |
|
BedroomsAboveGround
|
2 |
|
BedroomsBelowGround
|
1 |
|
BedroomsTotal
|
3 |
|
Appliances
|
Central Vacuum, Dryer, Microwave, Refrigerator, Stove, Washer |
|
ArchitecturalStyle
|
Bungalow |
|
BasementDevelopment
|
Partially Finished |
|
BasementType
|
Full (partially Finished) |
|
ConstructionStyleAttachment
|
Detached |
|
ExteriorFinish
|
Brick |
|
FireplacePresent
|
Yes |
|
FoundationType
|
Poured Concrete |
|
HeatingFuel
|
Electric |
|
HeatingType
|
Heat Pump |
|
StoriesTotal
|
1 |
|
Type
|
House |
|
UtilityWater
|
Municipal Water |
Parking
Land
|
AccessType
|
Year-round Access, Marina Docking |
|
Acreage
|
No |
|
LandAmenities
|
Marina, Park |
|
LandscapeFeatures
|
Lawn Sprinkler |
|
Sewer
|
Sanitary Sewer |
|
SizeDepth
|
128 Ft |
|
SizeFrontage
|
73 Ft |
|
SizeIrregular
|
73.82 X 128.34 Ft ; Irregular Shape |
|
SizeTotalText
|
73.82 X 128.34 Ft ; Irregular Shape|under 1/2 Acre |
|
ZoningDescription
|
R1 |
Rooms
| Level |
Type |
Length |
Width |
Dimensions |
|
Basement |
Other |
3.28 m |
4.79 m |
3.28 m x 4.79 m |
|
Basement |
Utility Room |
3.44 m |
4.27 m |
3.44 m x 4.27 m |
|
Basement |
Family Room |
5.76 m |
6.81 m |
5.76 m x 6.81 m |
|
Basement |
Bedroom |
3.91 m |
5.36 m |
3.91 m x 5.36 m |
|
Basement |
Other |
3.33 m |
3.18 m |
3.33 m x 3.18 m |
|
Main Level |
Living Room |
3.92 m |
6.08 m |
3.92 m x 6.08 m |
|
Main Level |
Dining Room |
3.28 m |
4.26 m |
3.28 m x 4.26 m |
|
Main Level |
Kitchen |
4.06 m |
3.26 m |
4.06 m x 3.26 m |
|
Main Level |
Eating Area |
3.3 m |
1.67 m |
3.3 m x 1.67 m |
|
Main Level |
Primary Bedroom |
4.51 m |
5.28 m |
4.51 m x 5.28 m |
|
Main Level |
Bedroom |
3.19 m |
3.16 m |
3.19 m x 3.16 m |
|
Main Level |
Laundry Room |
1.78 m |
3.21 m |
1.78 m x 3.21 m |
Utilities





