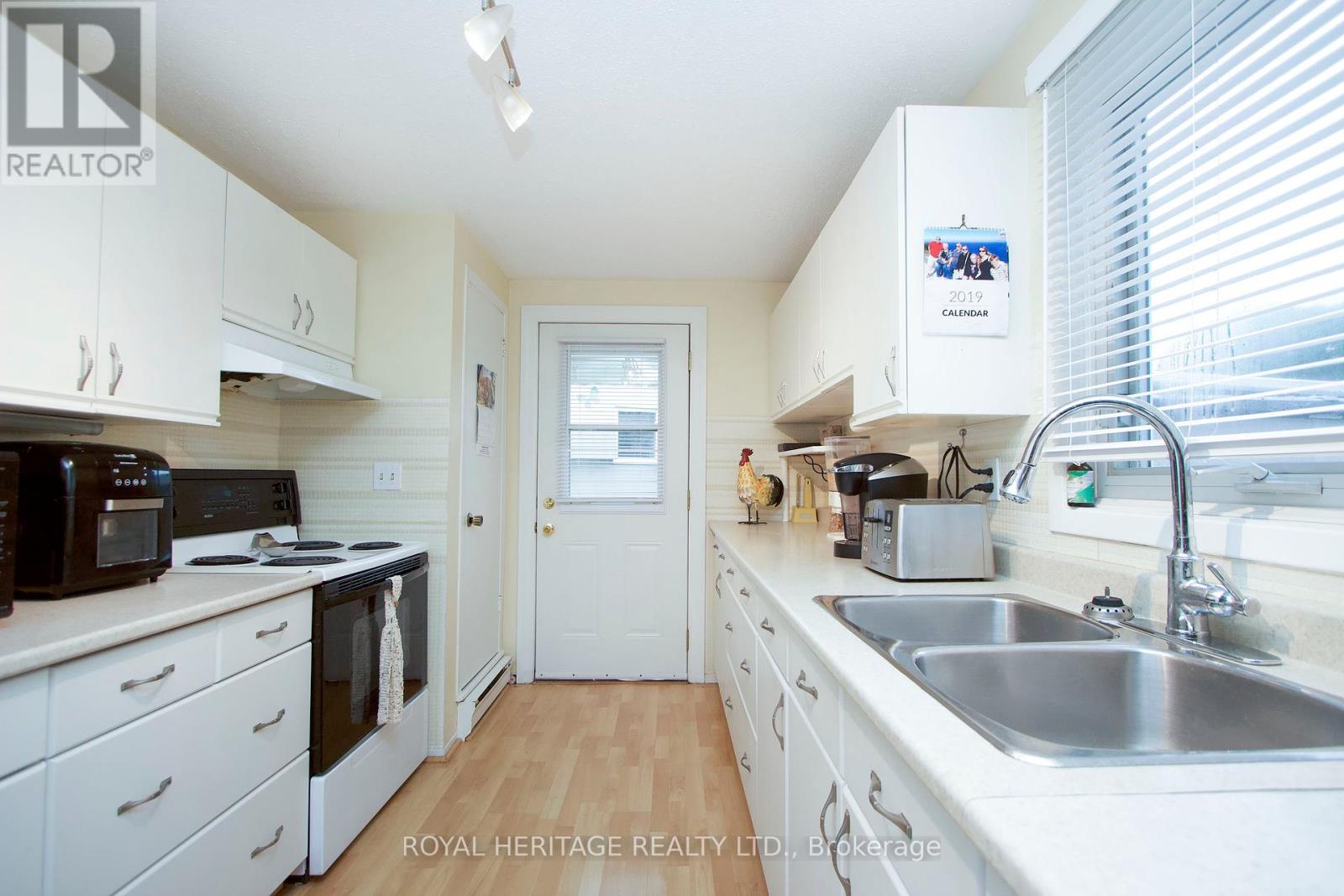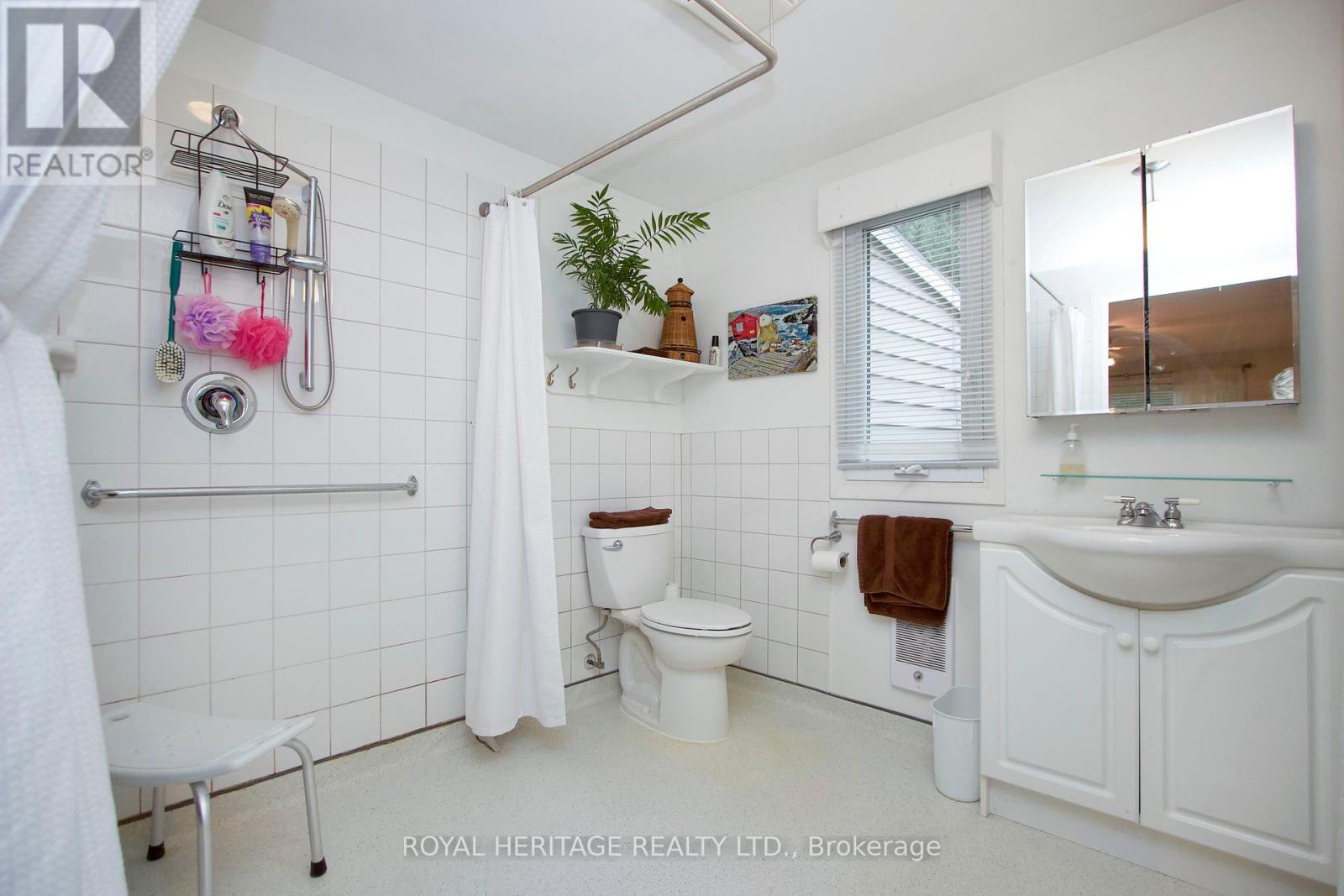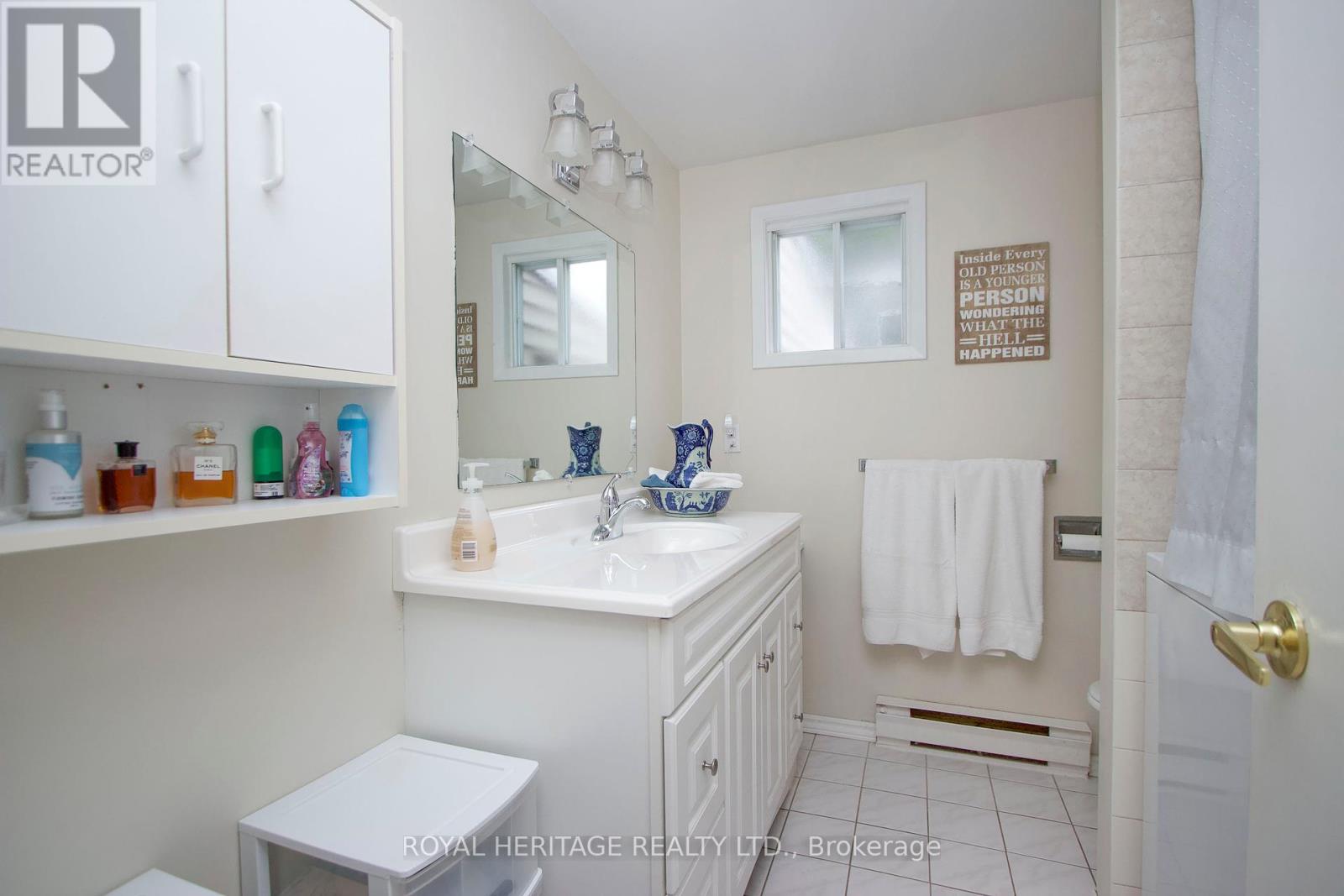2 Bedroom
2 Bathroom
Bungalow
Fireplace
Inground Pool
Baseboard Heaters
$534,900
Lovely Norfolk 2 Home in Adult Lifestyle Community of Wilmot Creek, on The Shores of Lake Ontario. Home Has Mature Trees and Overlooks the Golf Course. You Can Enjoy This Serene and Peaceful Setting From Your Back Deck and Gazebo. The Family Room Has Walk Out to Deck And Boasts 8 Large Windows Making it a Bright And Cheery Retreat. Living Room is Inviting And Cozy With Gas Fireplace ( Which Also Heats The Home). Bright And Airy Kitchen Overlooks The Backyard And Has Side Door Access. Primary Bedroom Easily Able to Accommodate a King Bed. Ensuite Has Very Large Shower With Wheelchair Access. Generous 2nd Bedroom With Double Closet. An Attached Shed Plus a Garden Shed Provide Ample Outdoor Storage. Home is Ready and Waiting For You. Welcome to The Creek ! **** EXTRAS **** Floor Air Conditioning Unit Maintenance Fee 1100.00 + House Tx 103.63= $ 1203.63 Per Month (id:27910)
Property Details
|
MLS® Number
|
E9013576 |
|
Property Type
|
Single Family |
|
Community Name
|
Newcastle |
|
CommunityFeatures
|
Community Centre |
|
ParkingSpaceTotal
|
2 |
|
PoolType
|
Inground Pool |
|
Structure
|
Deck, Shed |
Building
|
BathroomTotal
|
2 |
|
BedroomsAboveGround
|
2 |
|
BedroomsTotal
|
2 |
|
Amenities
|
Fireplace(s) |
|
Appliances
|
Water Heater, Blinds, Dishwasher, Dryer, Refrigerator, Stove, Washer |
|
ArchitecturalStyle
|
Bungalow |
|
BasementType
|
Crawl Space |
|
ConstructionStyleAttachment
|
Detached |
|
ExteriorFinish
|
Vinyl Siding |
|
FireplacePresent
|
Yes |
|
FlooringType
|
Laminate, Carpeted |
|
FoundationType
|
Unknown |
|
HalfBathTotal
|
1 |
|
HeatingFuel
|
Electric |
|
HeatingType
|
Baseboard Heaters |
|
StoriesTotal
|
1 |
|
Type
|
House |
|
UtilityWater
|
Municipal Water |
Land
|
Acreage
|
No |
|
Sewer
|
Sanitary Sewer |
|
SizeIrregular
|
As Per Lease Agreement |
|
SizeTotalText
|
As Per Lease Agreement |
|
ZoningDescription
|
Residential |
Rooms
| Level |
Type |
Length |
Width |
Dimensions |
|
Main Level |
Living Room |
4.4 m |
4.19 m |
4.4 m x 4.19 m |
|
Main Level |
Dining Room |
4.49 m |
3.44 m |
4.49 m x 3.44 m |
|
Main Level |
Kitchen |
4.19 m |
2.62 m |
4.19 m x 2.62 m |
|
Main Level |
Family Room |
4.99 m |
3.57 m |
4.99 m x 3.57 m |
|
Main Level |
Foyer |
3.14 m |
1.63 m |
3.14 m x 1.63 m |
|
Main Level |
Primary Bedroom |
4.31 m |
3.8 m |
4.31 m x 3.8 m |
|
Main Level |
Bedroom 2 |
3.4 m |
3.17 m |
3.4 m x 3.17 m |
Utilities
|
Cable
|
Available |
|
Sewer
|
Installed |



































