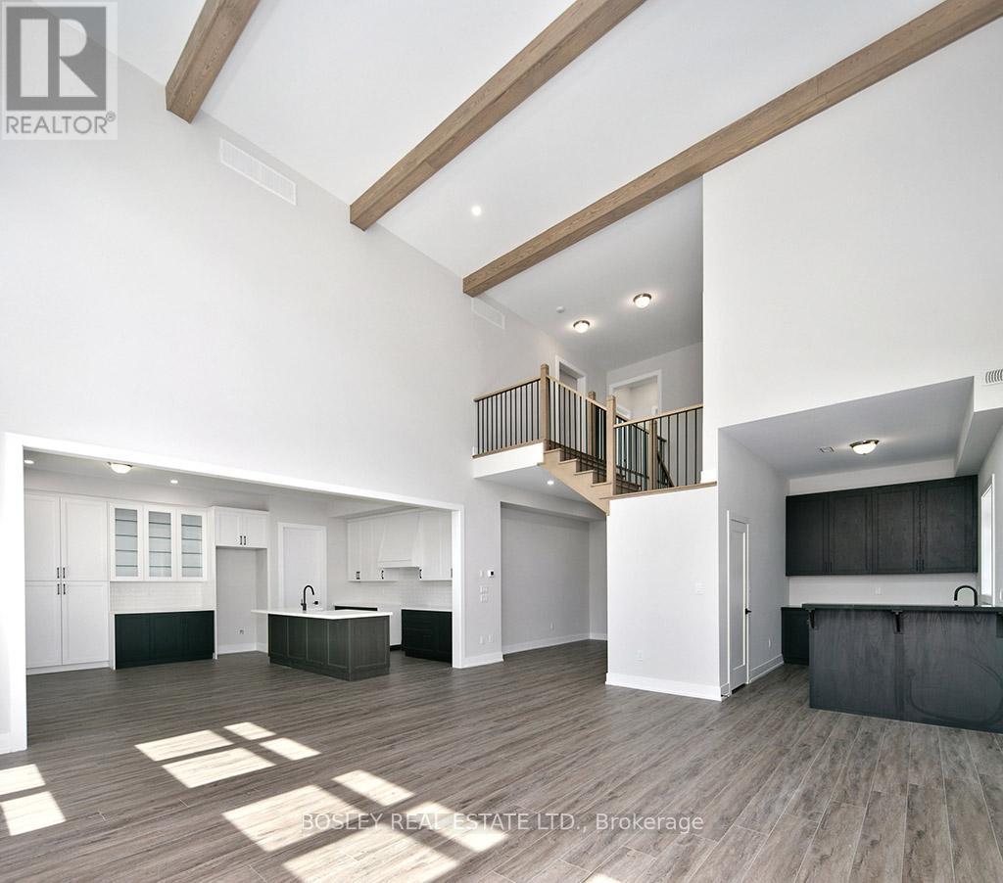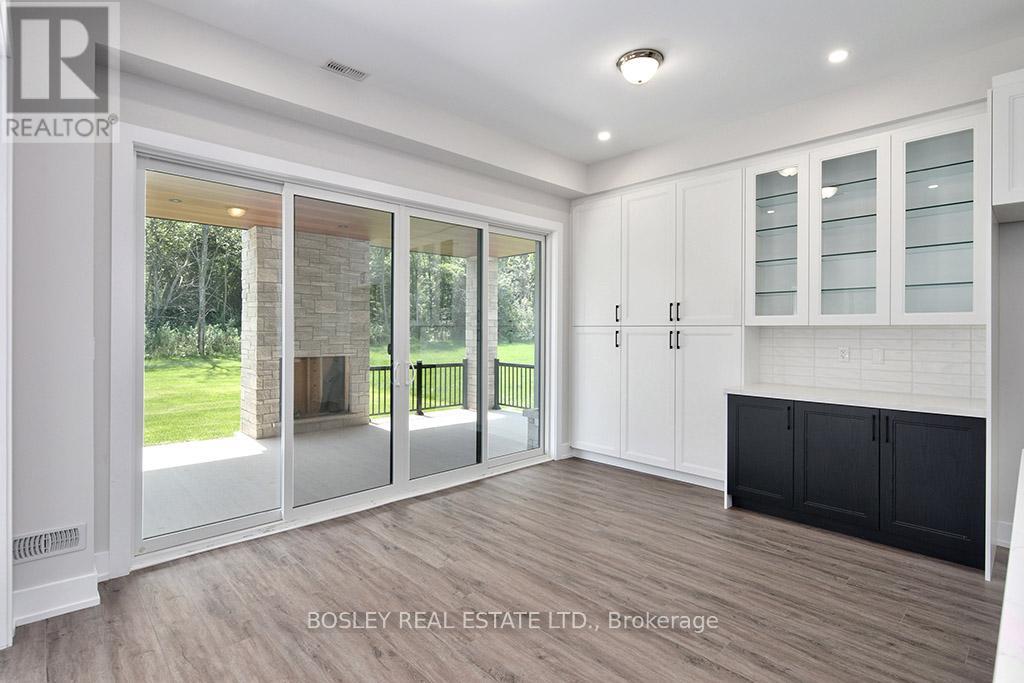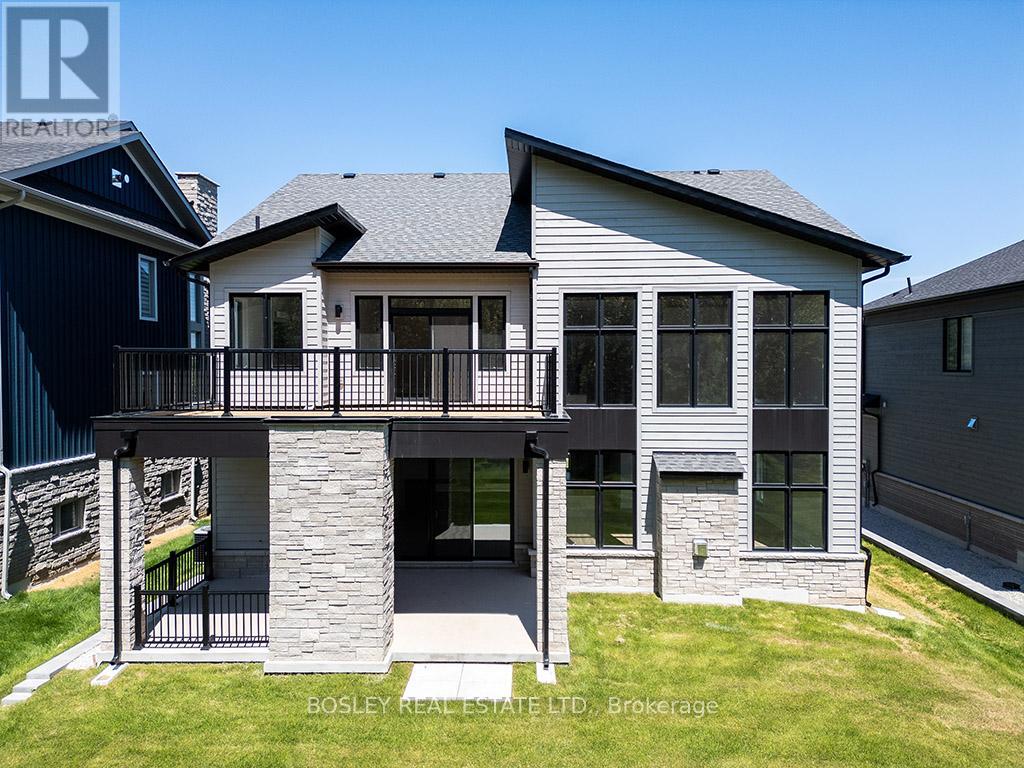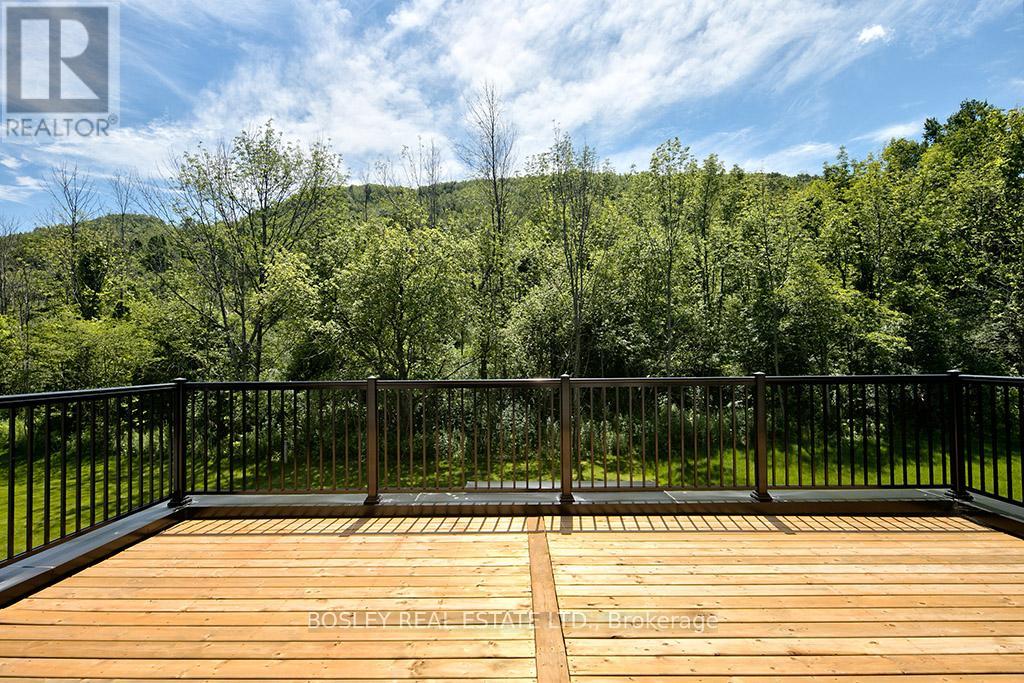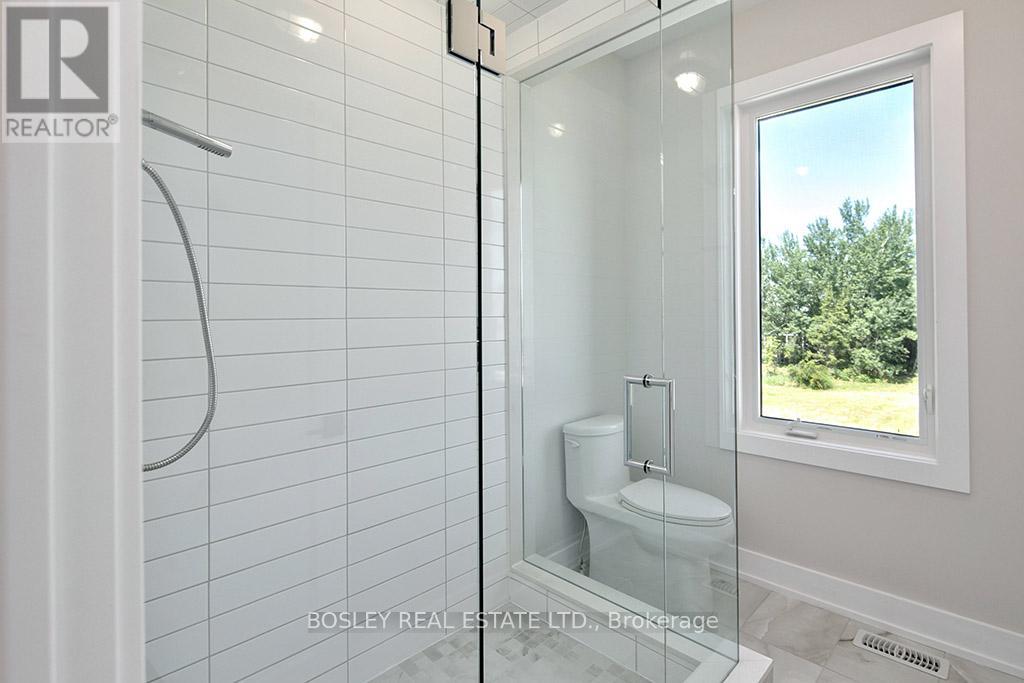5 Bedroom
4 Bathroom
Fireplace
Central Air Conditioning
Forced Air
$2,799,000
Welcome To Luxury Living In The Summit Community At Camperdown. This Custom-Built Chalet, Just A2-Minute Drive From Georgian Peaks Ski Hill And Georgian Bay, Blends Sophistication And Comfort Perfectly. The Exterior's Meticulous Craftsmanship And Architectural Elegance Are Immediately Impressive. The Outdoor Loggia, With A Fireplace , Seamlessly Transitions Between Indoor And Outdoor Living, Ideal For Enjoying Fresh Mountain Air And Scenic Views. Inside, The Custom Kitchen And Apres-Ski Wet Bar Feature Custom Cabinetry And Soaring Ceilings. The Open-Concept Design Fosters A Welcoming Atmosphere For Gatherings. Every Room Exudes Attention To Detail, Making This Home A Masterpiece. With Five Spacious Bedrooms And Four Bathrooms, There's Ample Space For Family And Guests. The Primary Terrace Or Loggia Offers Versatile Space For Entertainment, Relaxation, Or Recreation. Whether A Full-Time Residence Or Weekend Getaway, This Home Is Ready To Accommodate Your Needs. (id:27910)
Property Details
|
MLS® Number
|
X9019105 |
|
Property Type
|
Single Family |
|
Community Name
|
Thornbury |
|
AmenitiesNearBy
|
Beach, Ski Area |
|
CommunityFeatures
|
School Bus |
|
Features
|
Wooded Area |
|
ParkingSpaceTotal
|
8 |
Building
|
BathroomTotal
|
4 |
|
BedroomsAboveGround
|
5 |
|
BedroomsTotal
|
5 |
|
ConstructionStyleAttachment
|
Detached |
|
CoolingType
|
Central Air Conditioning |
|
ExteriorFinish
|
Brick |
|
FireplacePresent
|
Yes |
|
FoundationType
|
Concrete |
|
HalfBathTotal
|
1 |
|
HeatingFuel
|
Natural Gas |
|
HeatingType
|
Forced Air |
|
StoriesTotal
|
2 |
|
Type
|
House |
|
UtilityWater
|
Municipal Water |
Parking
Land
|
Acreage
|
No |
|
LandAmenities
|
Beach, Ski Area |
|
Sewer
|
Sanitary Sewer |
|
SizeDepth
|
207 Ft ,8 In |
|
SizeFrontage
|
60 Ft ,8 In |
|
SizeIrregular
|
60.68 X 207.68 Ft |
|
SizeTotalText
|
60.68 X 207.68 Ft |
Rooms
| Level |
Type |
Length |
Width |
Dimensions |
|
Second Level |
Bedroom 5 |
4.27 m |
4.57 m |
4.27 m x 4.57 m |
|
Second Level |
Bedroom 3 |
3.66 m |
3.35 m |
3.66 m x 3.35 m |
|
Second Level |
Bedroom 4 |
3.96 m |
4.12 m |
3.96 m x 4.12 m |
|
Second Level |
Primary Bedroom |
4.27 m |
5.18 m |
4.27 m x 5.18 m |
|
Second Level |
Bathroom |
3.05 m |
1.83 m |
3.05 m x 1.83 m |
|
Second Level |
Bathroom |
5.28 m |
2.01 m |
5.28 m x 2.01 m |
|
Second Level |
Bathroom |
1.88 m |
2.23 m |
1.88 m x 2.23 m |
|
Main Level |
Living Room |
6.15 m |
6.25 m |
6.15 m x 6.25 m |
|
Main Level |
Kitchen |
4.57 m |
6.2 m |
4.57 m x 6.2 m |
|
Main Level |
Bedroom 2 |
3.35 m |
4.57 m |
3.35 m x 4.57 m |
|
Main Level |
Bathroom |
1.57 m |
1.42 m |
1.57 m x 1.42 m |
Utilities
|
Cable
|
Installed |
|
Sewer
|
Installed |













