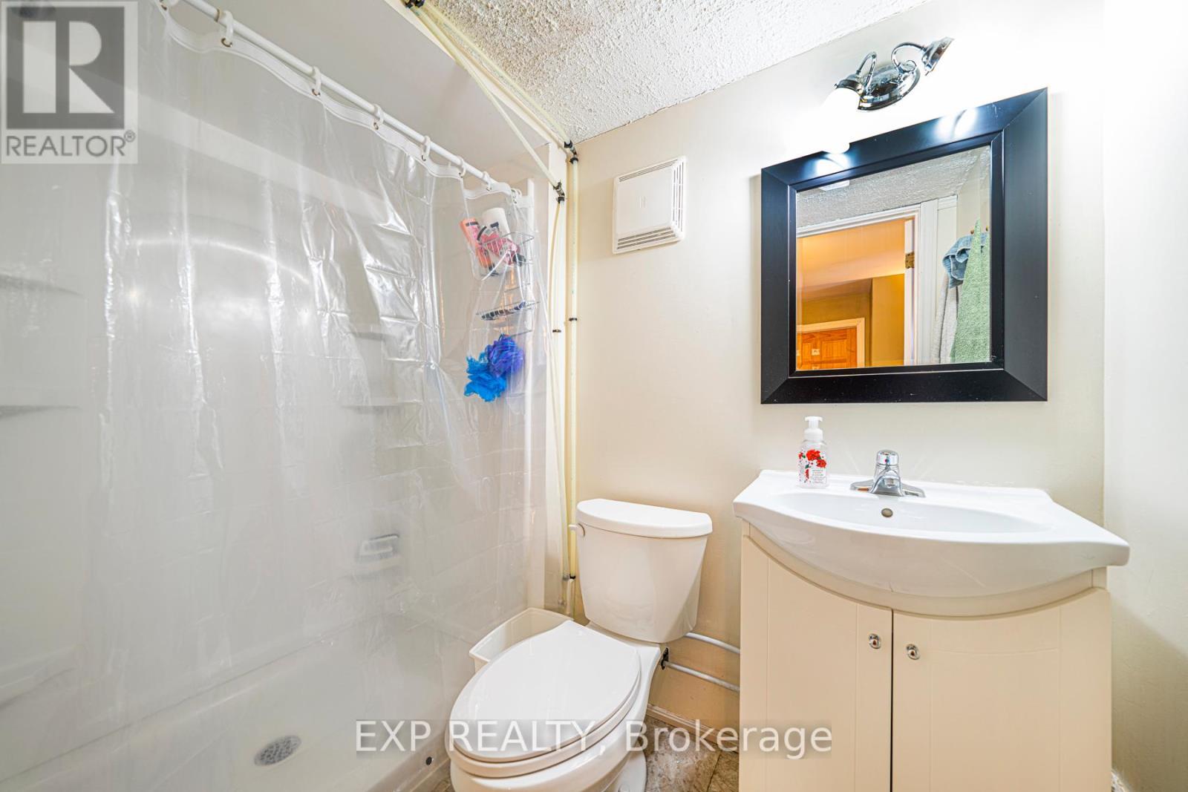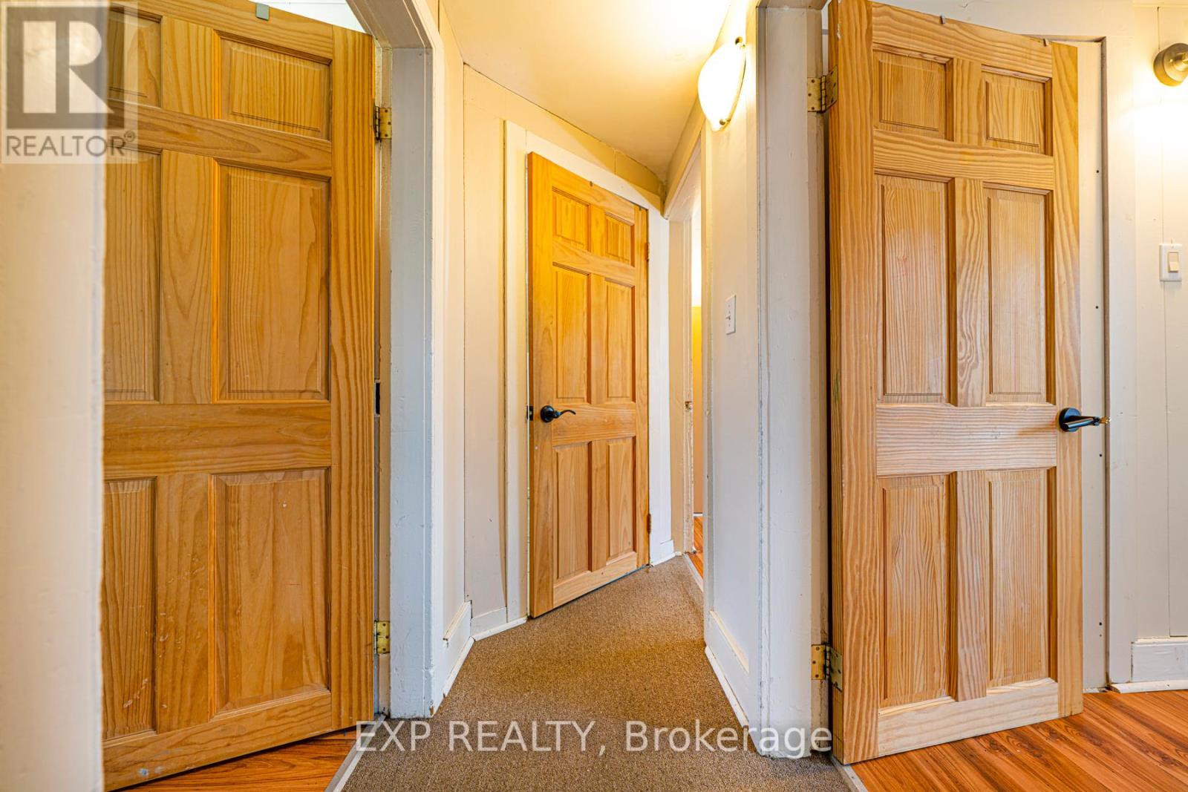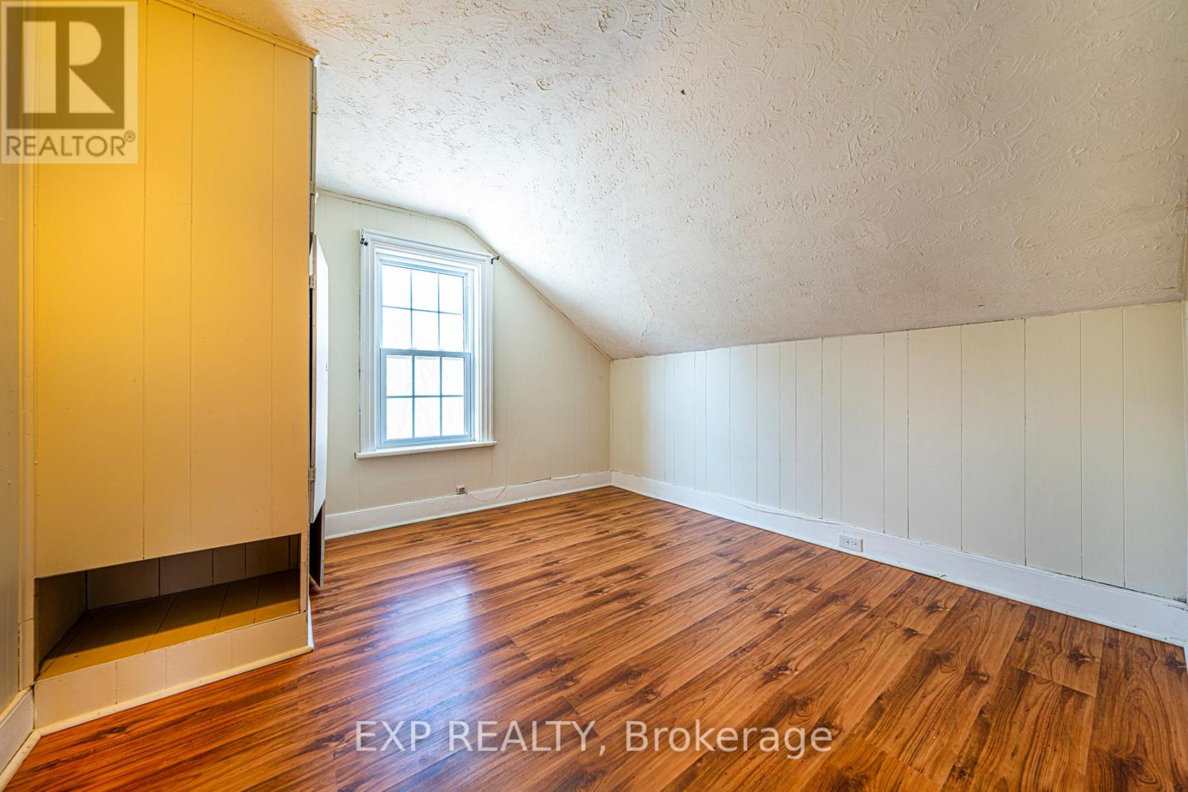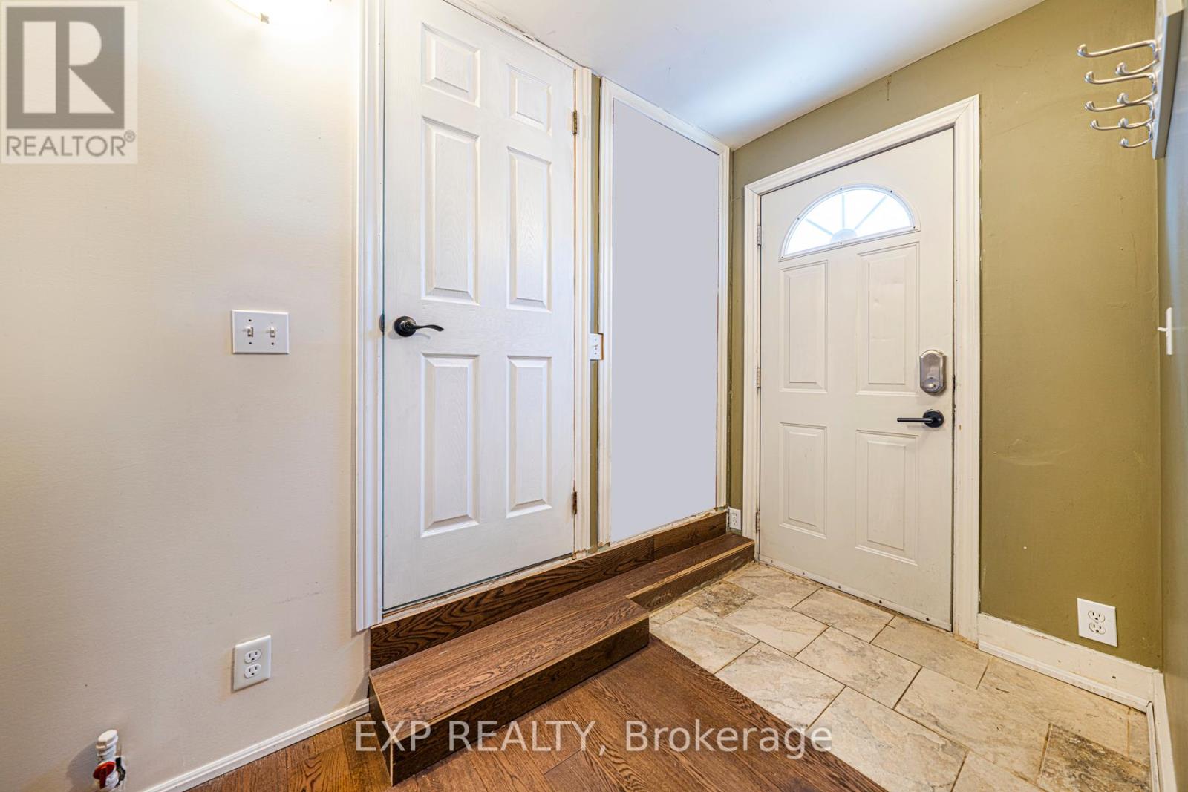5 Bedroom
3 Bathroom
Forced Air
$509,000
Attention Investors: Incredible Turn Key Investment Opportunity! Tenanted Student Housing Five Bedroom Home On The Peterborough Transit/Trent Route, Walking Distance To Downtown Peterborough Shops, Restaurants & Nearby Hiking Trails. Average Monthly Gross Income Of $2850. Large Lot Fronting On Two Streets With R1 & R2 Zoning - Potential For Expanding (Visit Peterborough City Website Regarding Secondary Suite Info). **** EXTRAS **** Storage Shed On Lot (AS-IS), HWT (Owned), Fridge, Stove, Washer, Dryer, Built-In Microwave, ELFs. (id:27910)
Property Details
|
MLS® Number
|
X9018961 |
|
Property Type
|
Single Family |
|
Community Name
|
Northcrest |
|
AmenitiesNearBy
|
Park, Place Of Worship, Public Transit, Schools |
|
CommunityFeatures
|
School Bus |
|
ParkingSpaceTotal
|
3 |
|
Structure
|
Shed |
Building
|
BathroomTotal
|
3 |
|
BedroomsAboveGround
|
5 |
|
BedroomsTotal
|
5 |
|
Appliances
|
Water Heater, Dryer, Microwave, Refrigerator, Storage Shed, Stove, Washer |
|
BasementType
|
Crawl Space |
|
ConstructionStyleAttachment
|
Detached |
|
ExteriorFinish
|
Brick, Vinyl Siding |
|
FlooringType
|
Laminate, Hardwood |
|
FoundationType
|
Concrete |
|
HalfBathTotal
|
1 |
|
HeatingFuel
|
Natural Gas |
|
HeatingType
|
Forced Air |
|
StoriesTotal
|
2 |
|
Type
|
House |
|
UtilityWater
|
Municipal Water |
Land
|
Acreage
|
No |
|
LandAmenities
|
Park, Place Of Worship, Public Transit, Schools |
|
Sewer
|
Sanitary Sewer |
|
SizeDepth
|
90 Ft |
|
SizeFrontage
|
66 Ft |
|
SizeIrregular
|
66.01 X 90 Ft ; Lot Measurements As Per Mpac |
|
SizeTotalText
|
66.01 X 90 Ft ; Lot Measurements As Per Mpac|under 1/2 Acre |
|
ZoningDescription
|
R1 Residential |
Rooms
| Level |
Type |
Length |
Width |
Dimensions |
|
Main Level |
Kitchen |
2.85 m |
2.74 m |
2.85 m x 2.74 m |
|
Main Level |
Living Room |
3.1 m |
4.92 m |
3.1 m x 4.92 m |
|
Main Level |
Mud Room |
3.2 m |
2.29 m |
3.2 m x 2.29 m |
|
Main Level |
Bedroom |
3.05 m |
3.35 m |
3.05 m x 3.35 m |
|
Main Level |
Bedroom 2 |
3.47 m |
2.87 m |
3.47 m x 2.87 m |
|
Upper Level |
Bedroom 3 |
3.05 m |
3.05 m |
3.05 m x 3.05 m |
|
Upper Level |
Bedroom 4 |
3.05 m |
2.32 m |
3.05 m x 2.32 m |
|
Upper Level |
Bedroom 5 |
3.54 m |
4.42 m |
3.54 m x 4.42 m |
Utilities
|
Cable
|
Available |
|
Sewer
|
Installed |




























