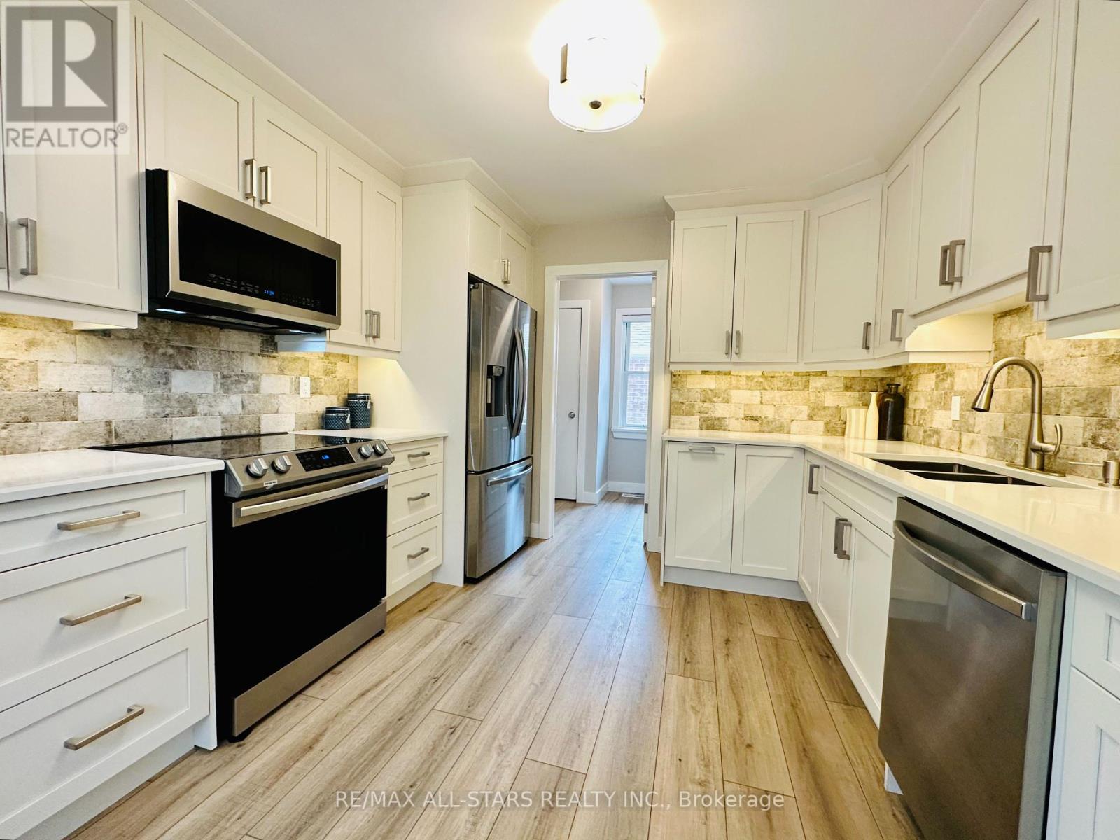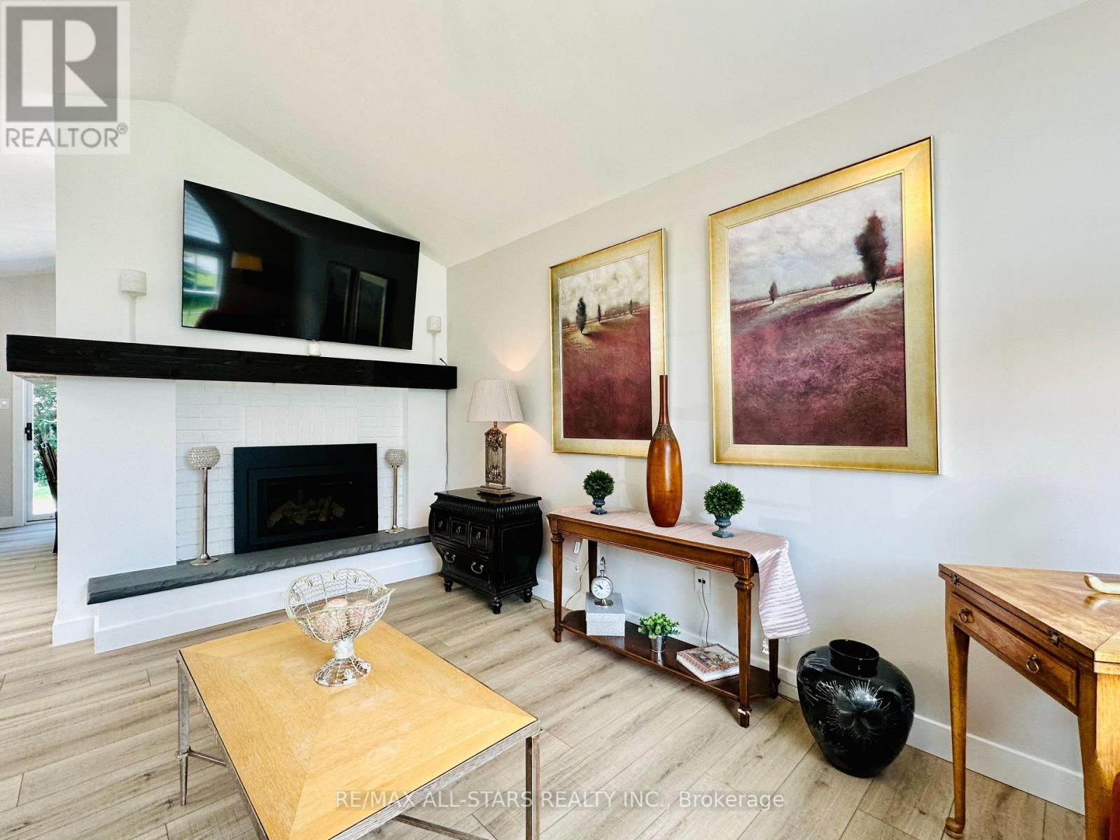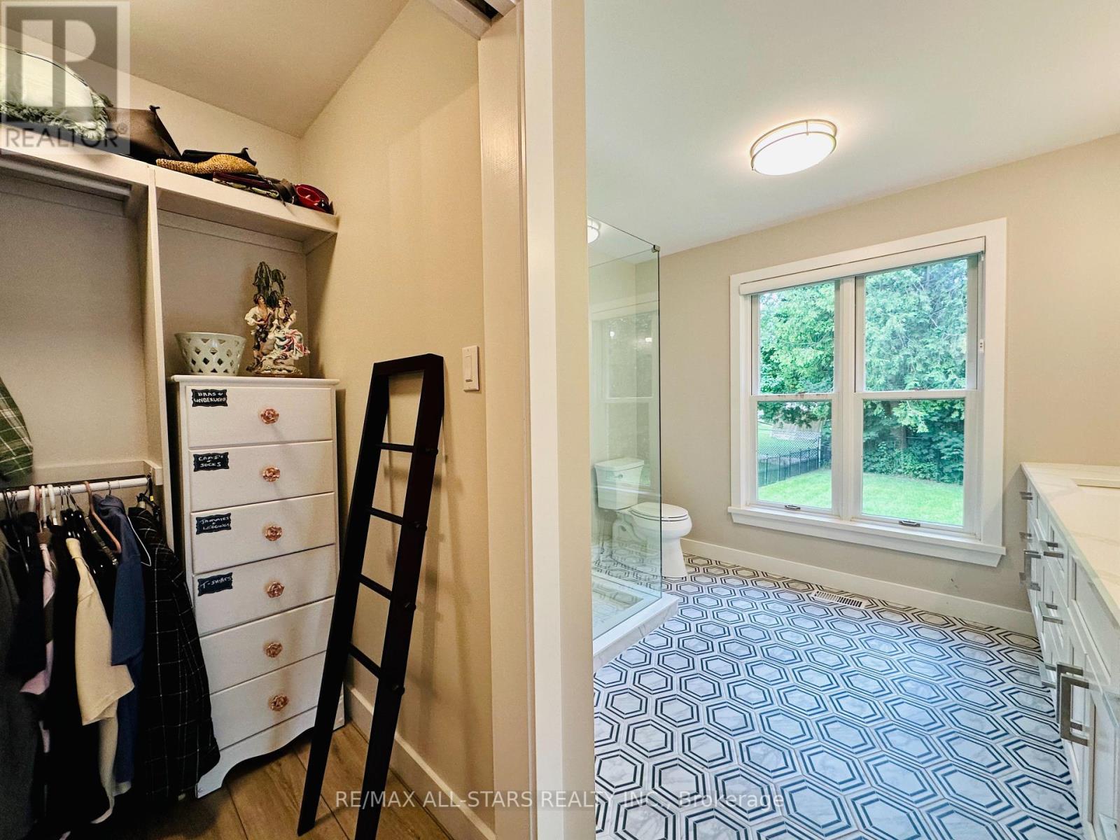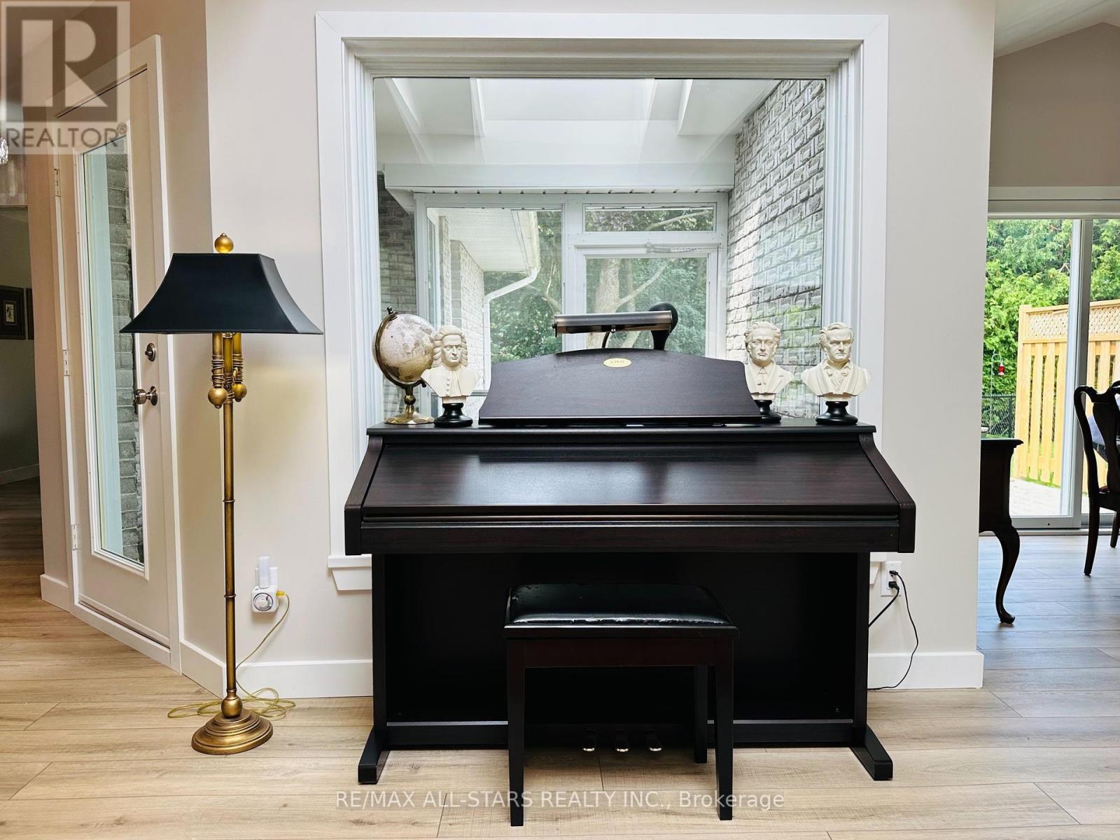2 Bedroom
2 Bathroom
Bungalow
Fireplace
Central Air Conditioning
Forced Air
$749,000
This luxurious brick bungalow, located in Bobcaygeon, has been fully renovated in 2022 with high-end finishes throughout. The home features a new propane furnace, new air conditioning, and a new propane fireplace. Inside, you'll find electric window blinds, new flooring, a brand-new kitchen with top-of-the-line appliances, and fully renovated bathrooms. The primary bedroom features an en-suite w/ a dual vanity, & glass-tiled shower, large walk in closet. The property also boasts a private, fully fenced backyard, a three-season sunroom, a stone patio, and a built-in BBQ, perfect for outdoor entertaining. Additional features include a double car attached garage, a large main floor laundry room, and exceptional storage space throughout the home. (id:27910)
Property Details
|
MLS® Number
|
X9031155 |
|
Property Type
|
Single Family |
|
Community Name
|
Bobcaygeon |
|
AmenitiesNearBy
|
Beach, Marina, Place Of Worship, Schools |
|
EquipmentType
|
Propane Tank |
|
ParkingSpaceTotal
|
6 |
|
RentalEquipmentType
|
Propane Tank |
Building
|
BathroomTotal
|
2 |
|
BedroomsAboveGround
|
2 |
|
BedroomsTotal
|
2 |
|
Appliances
|
Dishwasher, Dryer, Garage Door Opener, Refrigerator, Stove, Washer, Window Coverings |
|
ArchitecturalStyle
|
Bungalow |
|
BasementType
|
Crawl Space |
|
ConstructionStyleAttachment
|
Detached |
|
CoolingType
|
Central Air Conditioning |
|
ExteriorFinish
|
Brick |
|
FireplacePresent
|
Yes |
|
FireplaceTotal
|
1 |
|
FoundationType
|
Poured Concrete |
|
HeatingFuel
|
Propane |
|
HeatingType
|
Forced Air |
|
StoriesTotal
|
1 |
|
Type
|
House |
|
UtilityWater
|
Municipal Water |
Parking
Land
|
Acreage
|
No |
|
LandAmenities
|
Beach, Marina, Place Of Worship, Schools |
|
Sewer
|
Sanitary Sewer |
|
SizeDepth
|
133 Ft |
|
SizeFrontage
|
57 Ft ,5 In |
|
SizeIrregular
|
57.42 X 133 Ft |
|
SizeTotalText
|
57.42 X 133 Ft |
|
ZoningDescription
|
R1 |
Rooms
| Level |
Type |
Length |
Width |
Dimensions |
|
Main Level |
Foyer |
3.56 m |
2.57 m |
3.56 m x 2.57 m |
|
Main Level |
Kitchen |
5 m |
3.25 m |
5 m x 3.25 m |
|
Main Level |
Dining Room |
3.15 m |
3.68 m |
3.15 m x 3.68 m |
|
Main Level |
Living Room |
5.23 m |
3.68 m |
5.23 m x 3.68 m |
|
Main Level |
Laundry Room |
|
|
Measurements not available |
|
Main Level |
Primary Bedroom |
3.94 m |
4.04 m |
3.94 m x 4.04 m |
|
Main Level |
Bedroom 2 |
2.95 m |
3.68 m |
2.95 m x 3.68 m |































