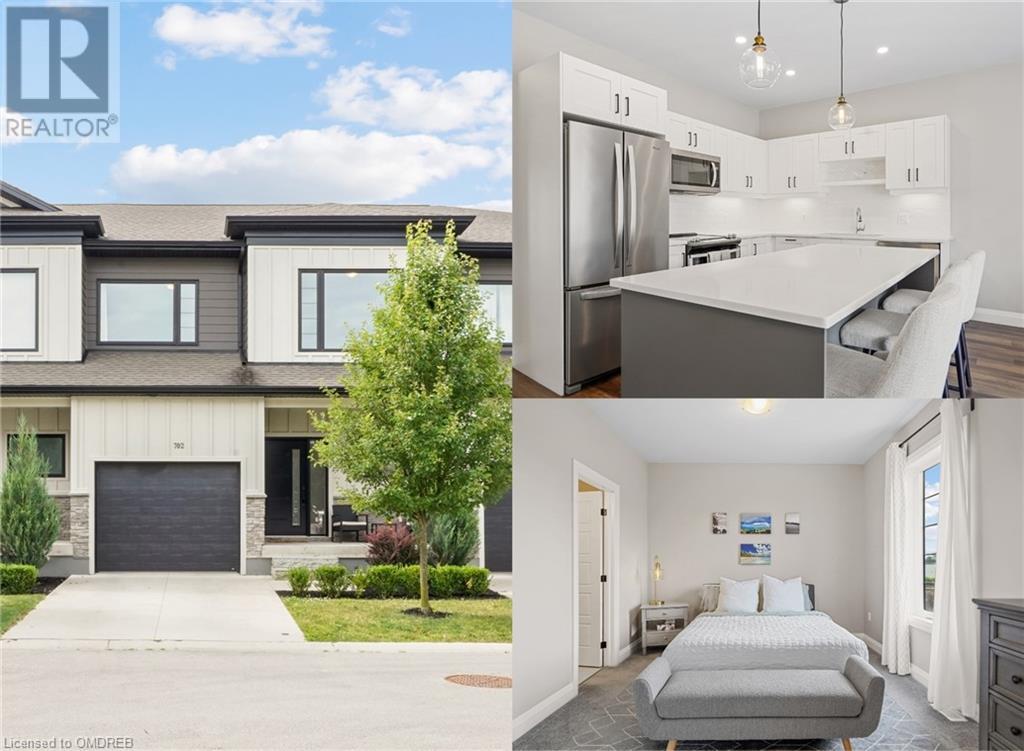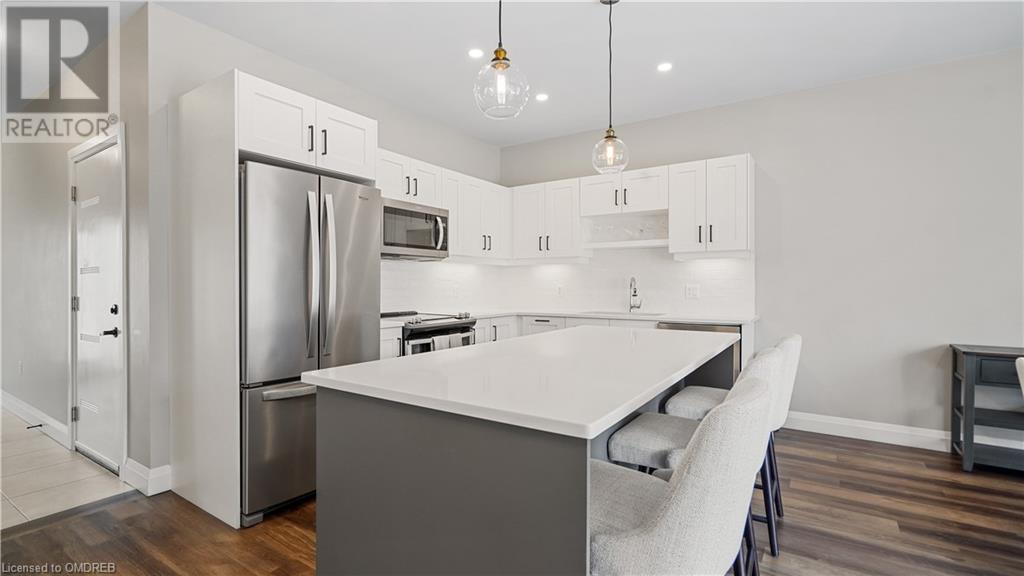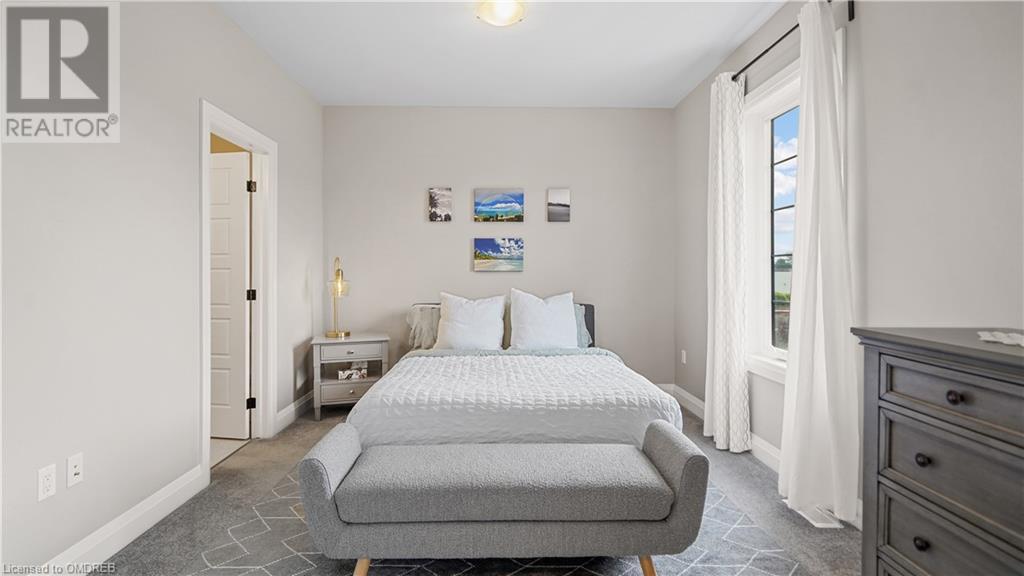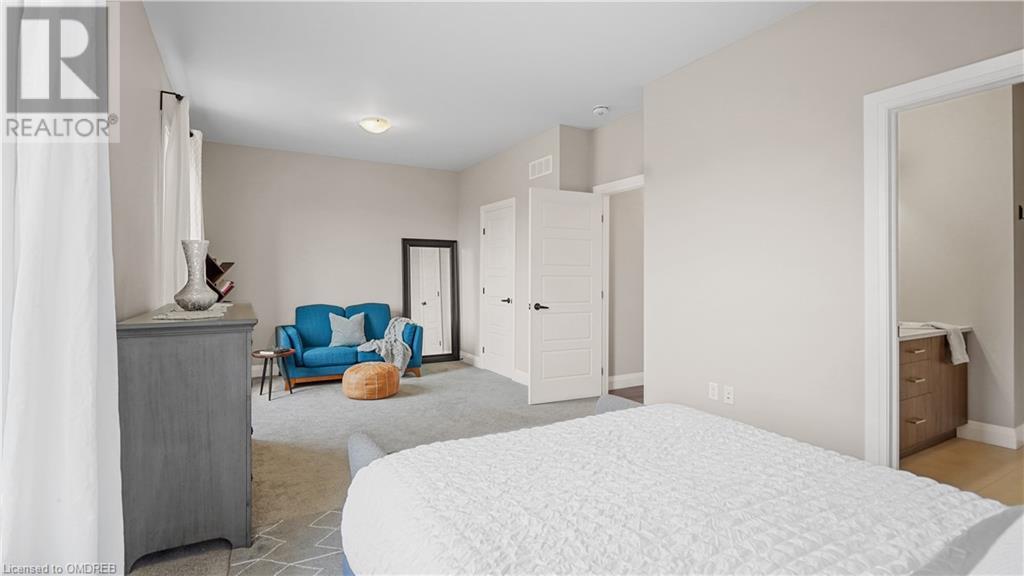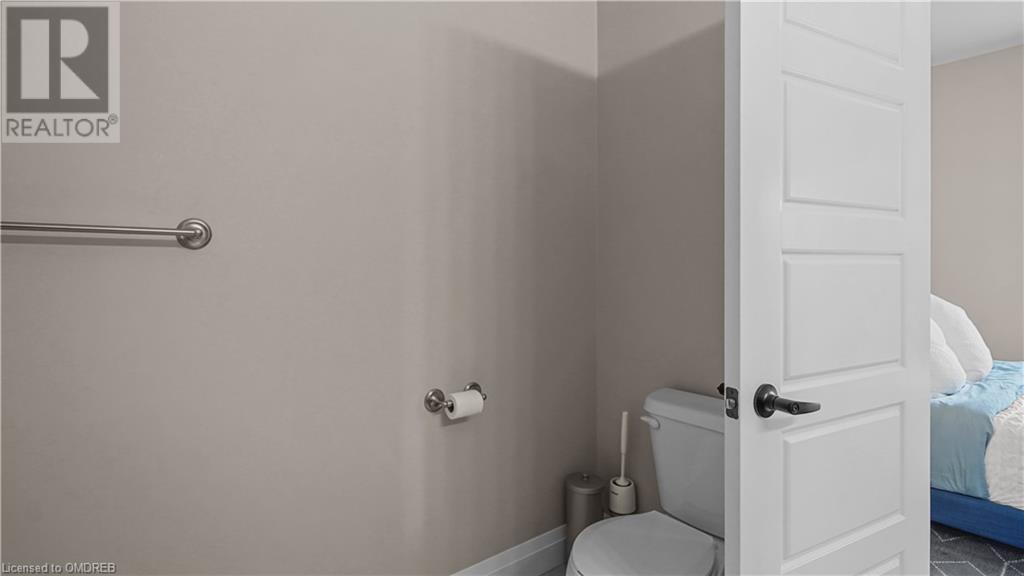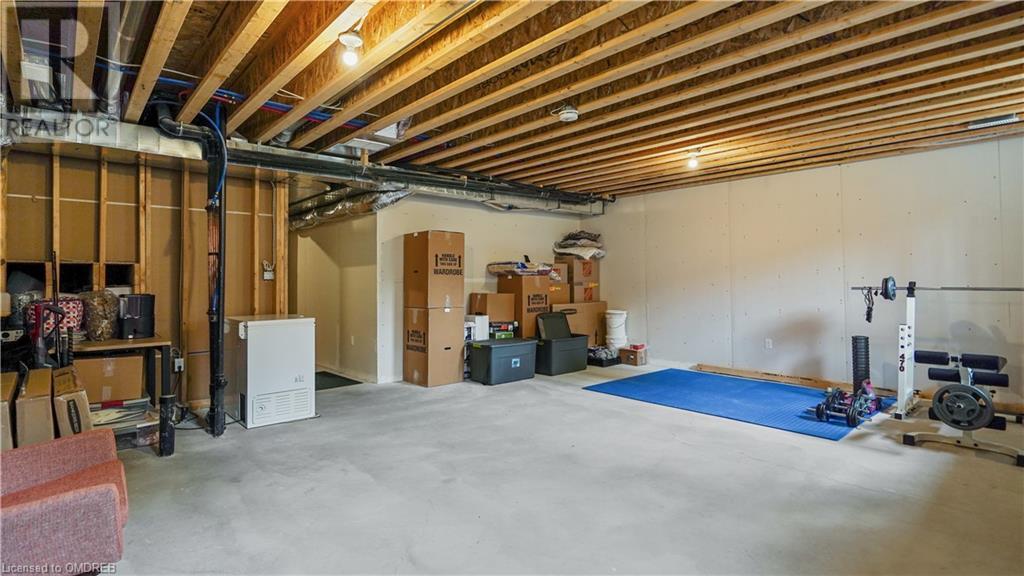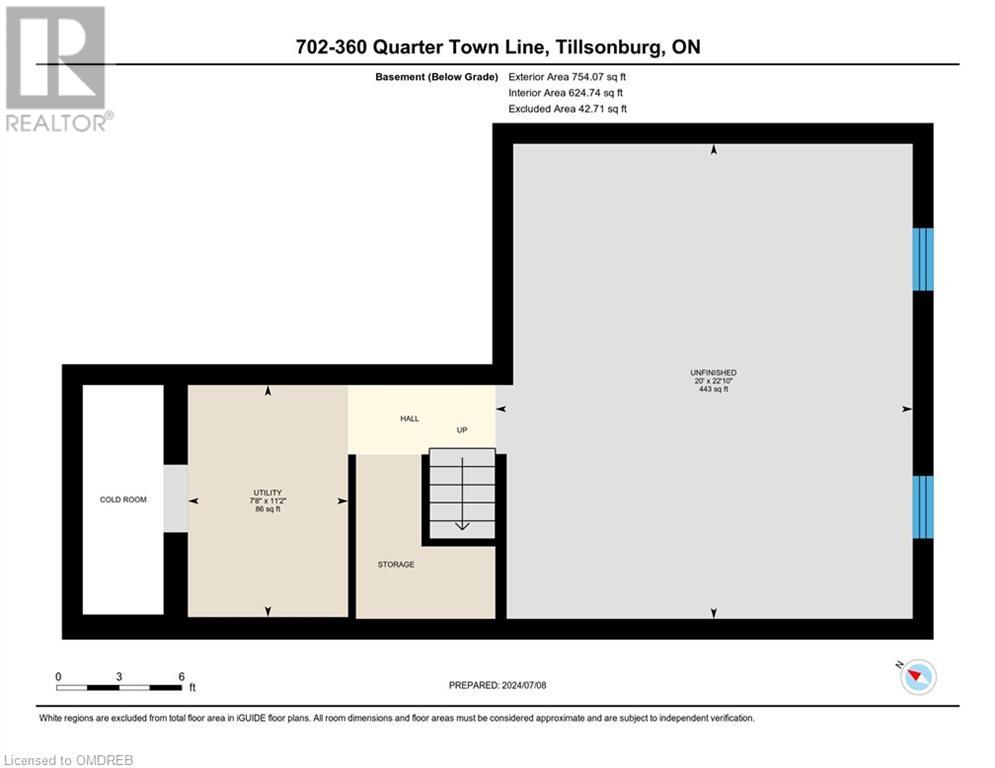360 Quarter Town Line Unit# 702 Tillsonburg, Ontario N4G 0H7
$539,900Maintenance, Insurance, Landscaping, Property Management, Parking
$253.05 Monthly
Maintenance, Insurance, Landscaping, Property Management, Parking
$253.05 MonthlyWelcome to Charming Quarter Town Line! This 2 Story Condo Townhouse is perfect for First Time Home Buyers and Families! 3 Bedroom, 3 Bathroom. Main Floor 2 Piece Bathroom and Foyer. Walk into the Beautiful Open Concept Living, Kitchen and Dining. Entertain in the Backyard with Deck and Privacy Fence. Upstairs you’ll find 2 Bedrooms, Perfect for Kids, an Office or Hobby Room and 4 Piece Bathroom. Savor the Spacious Master Bedroom with Room to Relax and 4 Piece Ensuite: Double Sinks! Upper Laundry Closet! Basement Ready for your Touch: Imagine a Rec Space! Low Condo Fees, Visitor Parking and an On Site Playgound Seconds from your Door! Situated in Tillsonburg! Area Amenities include Schools, Trails, Parks, Shopping. Get your Golf on at the The Bridges or Tee Burg Golf Academy. Minutes from Lake Lisgar which is decked out with a Small Water Park, Dog Park, Baseball Diamonds, Playground and more! Book your Private Showing today! (id:27910)
Property Details
| MLS® Number | 40618911 |
| Property Type | Single Family |
| AmenitiesNearBy | Golf Nearby, Park, Place Of Worship, Playground, Schools, Shopping |
| ParkingSpaceTotal | 2 |
Building
| BathroomTotal | 3 |
| BedroomsAboveGround | 3 |
| BedroomsTotal | 3 |
| Appliances | Dishwasher, Dryer, Microwave, Refrigerator, Stove, Water Softener, Washer |
| ArchitecturalStyle | 2 Level |
| BasementDevelopment | Unfinished |
| BasementType | Full (unfinished) |
| ConstructedDate | 2019 |
| ConstructionStyleAttachment | Attached |
| CoolingType | Central Air Conditioning |
| ExteriorFinish | Other, Stone, Hardboard |
| FoundationType | Poured Concrete |
| HalfBathTotal | 1 |
| HeatingFuel | Natural Gas |
| HeatingType | Forced Air |
| StoriesTotal | 2 |
| SizeInterior | 1751.38 Sqft |
| Type | Row / Townhouse |
| UtilityWater | Municipal Water |
Parking
| Attached Garage |
Land
| Acreage | No |
| LandAmenities | Golf Nearby, Park, Place Of Worship, Playground, Schools, Shopping |
| Sewer | Municipal Sewage System |
| ZoningDescription | Rm |
Rooms
| Level | Type | Length | Width | Dimensions |
|---|---|---|---|---|
| Second Level | Primary Bedroom | 23'2'' x 12'2'' | ||
| Second Level | Bedroom | 12'0'' x 10'2'' | ||
| Second Level | Bedroom | 10'9'' x 11'8'' | ||
| Second Level | 4pc Bathroom | 8'8'' x 9'10'' | ||
| Second Level | 4pc Bathroom | 7'9'' x 5'1'' | ||
| Basement | Utility Room | 11'2'' x 7'8'' | ||
| Basement | Other | 22'10'' x 20'0'' | ||
| Main Level | Living Room | 11'9'' x 19'9'' | ||
| Main Level | Kitchen | 11'5'' x 9'1'' | ||
| Main Level | Dining Room | 11'5'' x 10'11'' | ||
| Main Level | Foyer | 8'11'' x 8'1'' | ||
| Main Level | 2pc Bathroom | 5'10'' x 4'11'' |

