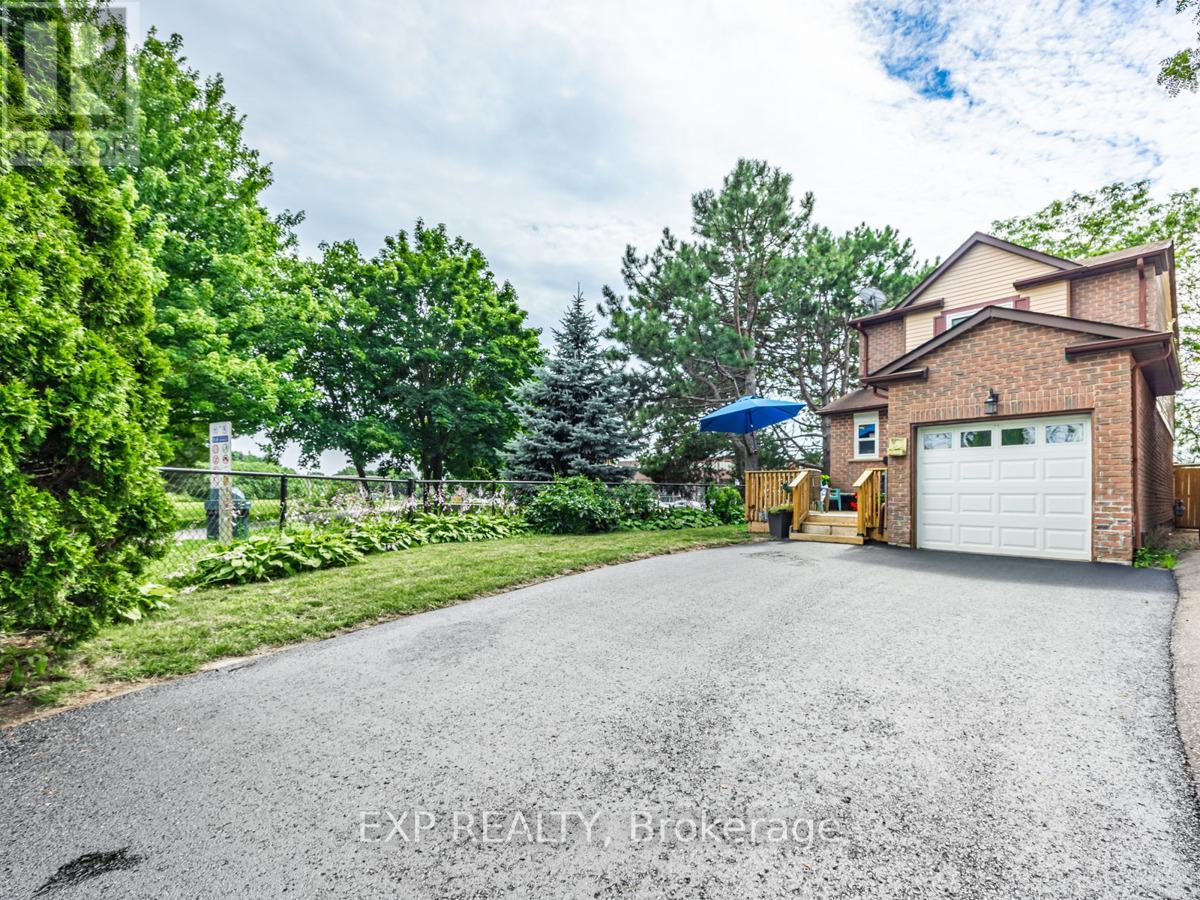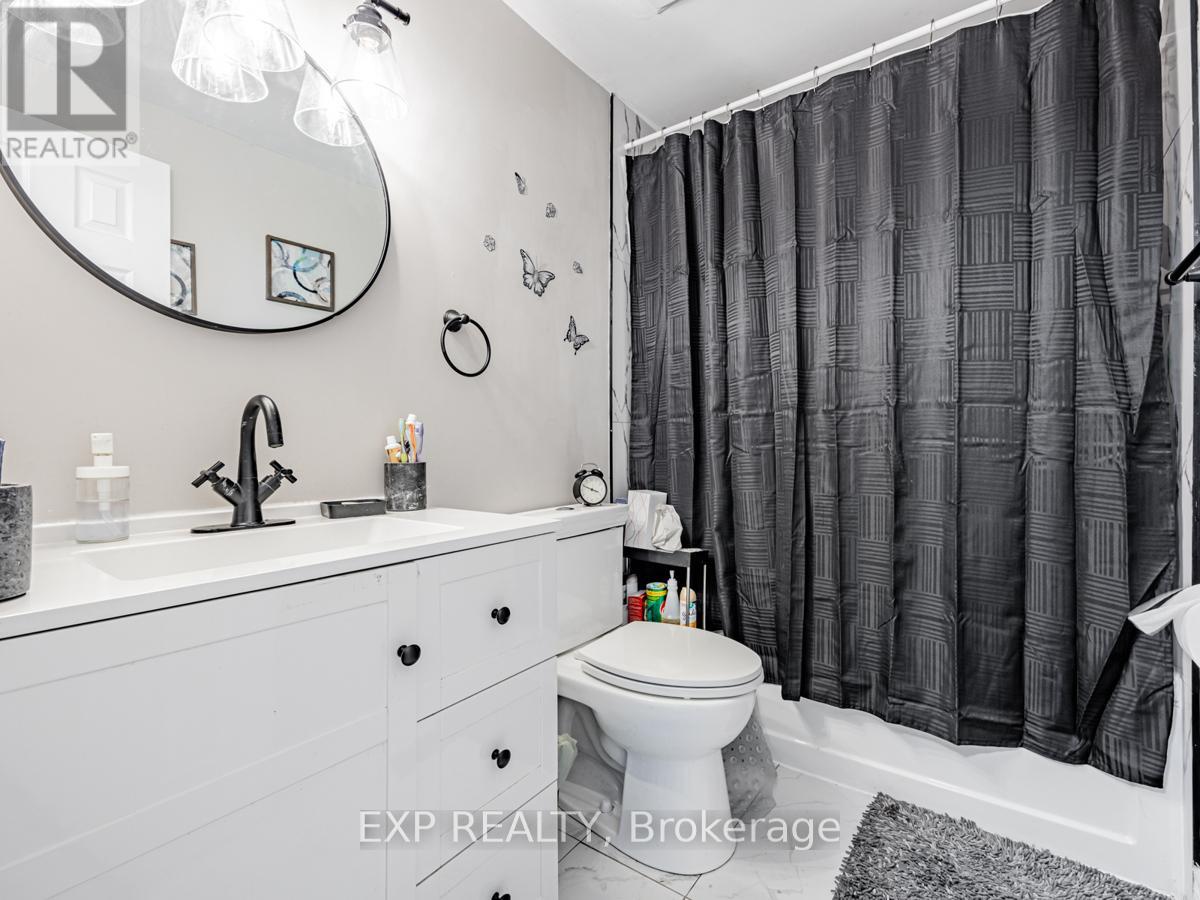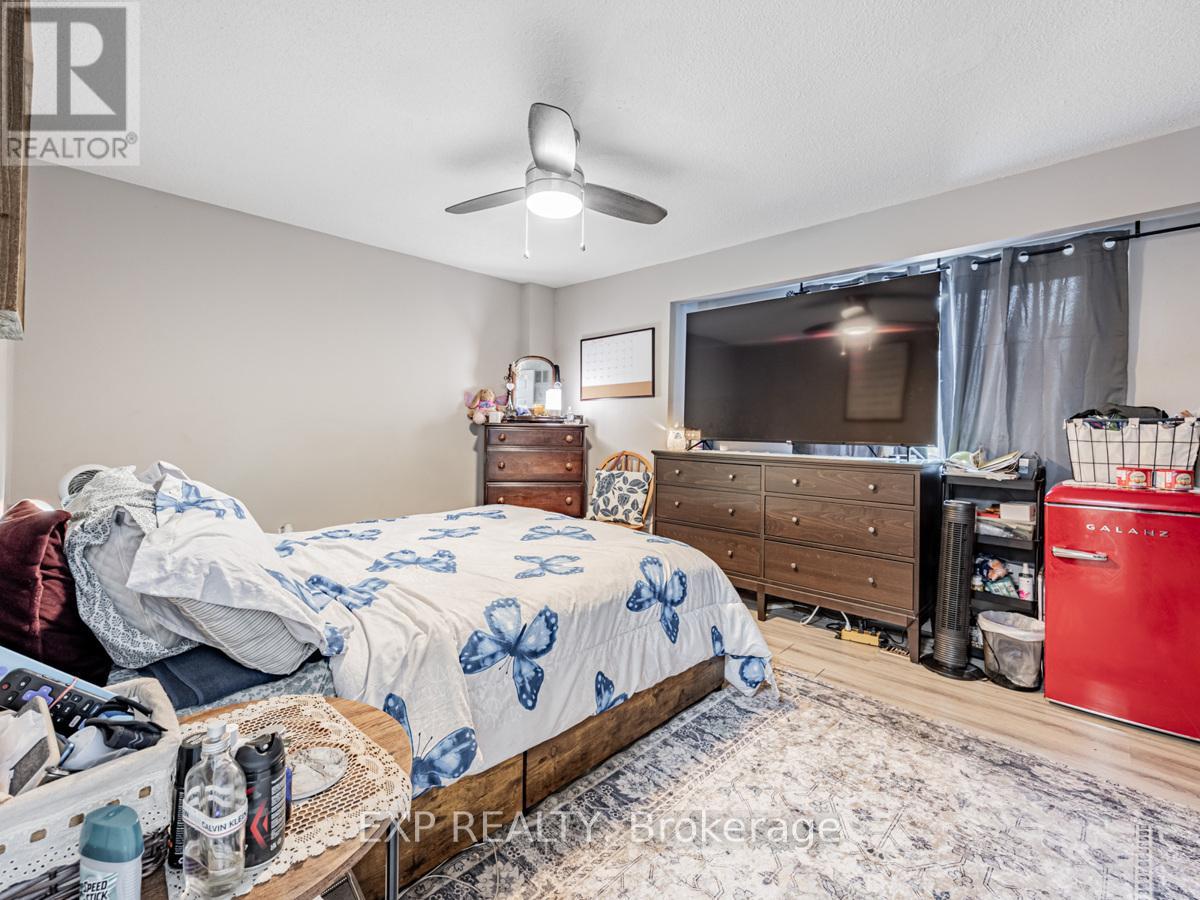3 Bedroom
3 Bathroom
Central Air Conditioning
Forced Air
$789,900
Welcome to 64 Greenfield Crescent, a beautifully upgraded 3-bedroom, 3-bathroom home in the highly desirable Blue Grass Meadows community of Whitby. Perfect for families, this charming residence is ideally located right beside a park, offering a wonderful outdoor space for kids and relaxation.Step inside to discover a bright and spacious living area, perfect for family gatherings and entertaining guests. The modern, renovated kitchen features sleek stainless steel appliances and ample cabinet space, making meal preparation a delight. This home boasts numerous upgrades throughout, including a newer furnace and air conditioning system, ensuring year-round comfort. The main level also features a convenient walk-out to the backyard, ideal for summer barbecues and outdoor fun. Don't miss the opportunity to make this charming, upgraded home in a fantastic community your own. Experience the best of family living at 64 Greenfield Crescent! (id:27910)
Property Details
|
MLS® Number
|
E9031815 |
|
Property Type
|
Single Family |
|
Community Name
|
Blue Grass Meadows |
|
ParkingSpaceTotal
|
3 |
Building
|
BathroomTotal
|
3 |
|
BedroomsAboveGround
|
3 |
|
BedroomsTotal
|
3 |
|
Appliances
|
Dishwasher, Dryer, Microwave, Refrigerator, Stove, Washer |
|
BasementDevelopment
|
Finished |
|
BasementType
|
N/a (finished) |
|
ConstructionStyleAttachment
|
Link |
|
CoolingType
|
Central Air Conditioning |
|
ExteriorFinish
|
Aluminum Siding, Brick |
|
FlooringType
|
Carpeted |
|
FoundationType
|
Unknown |
|
HalfBathTotal
|
1 |
|
HeatingFuel
|
Natural Gas |
|
HeatingType
|
Forced Air |
|
StoriesTotal
|
2 |
|
Type
|
House |
|
UtilityWater
|
Municipal Water |
Parking
Land
|
Acreage
|
No |
|
Sewer
|
Sanitary Sewer |
|
SizeDepth
|
111 Ft ,10 In |
|
SizeFrontage
|
20 Ft ,9 In |
|
SizeIrregular
|
20.79 X 111.9 Ft |
|
SizeTotalText
|
20.79 X 111.9 Ft |
Rooms
| Level |
Type |
Length |
Width |
Dimensions |
|
Second Level |
Primary Bedroom |
4.7 m |
3.5 m |
4.7 m x 3.5 m |
|
Second Level |
Bedroom 2 |
2.8 m |
3.6 m |
2.8 m x 3.6 m |
|
Second Level |
Bedroom 3 |
3.72 m |
3.5 m |
3.72 m x 3.5 m |
|
Basement |
Recreational, Games Room |
7.1 m |
3.2 m |
7.1 m x 3.2 m |
|
Main Level |
Living Room |
7.16 m |
3.19 m |
7.16 m x 3.19 m |
|
Main Level |
Kitchen |
4.6 m |
2.5 m |
4.6 m x 2.5 m |






































