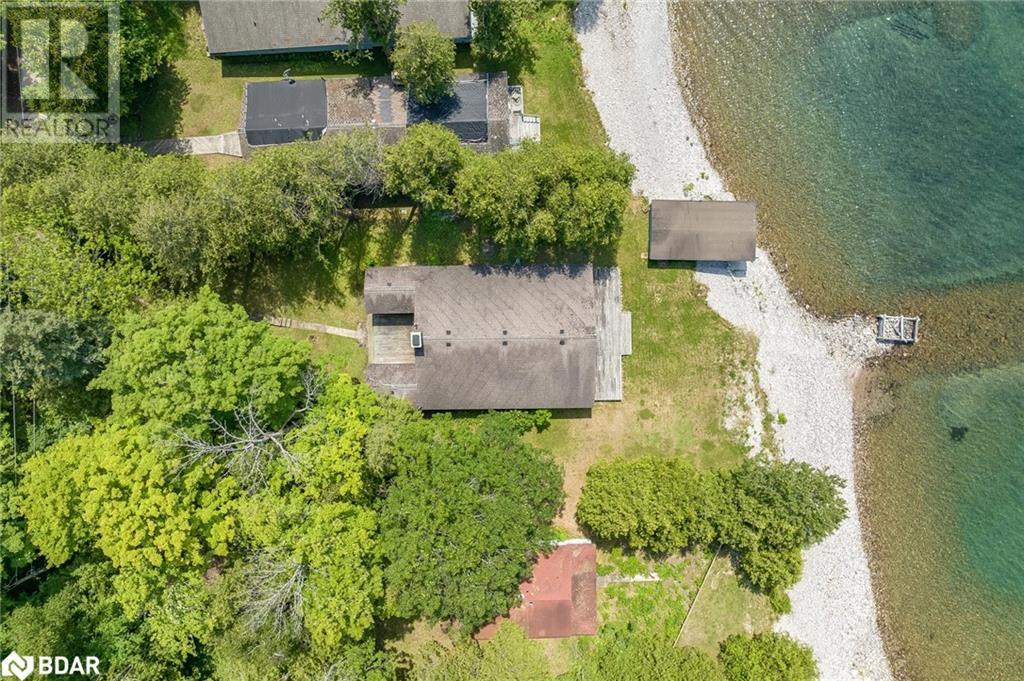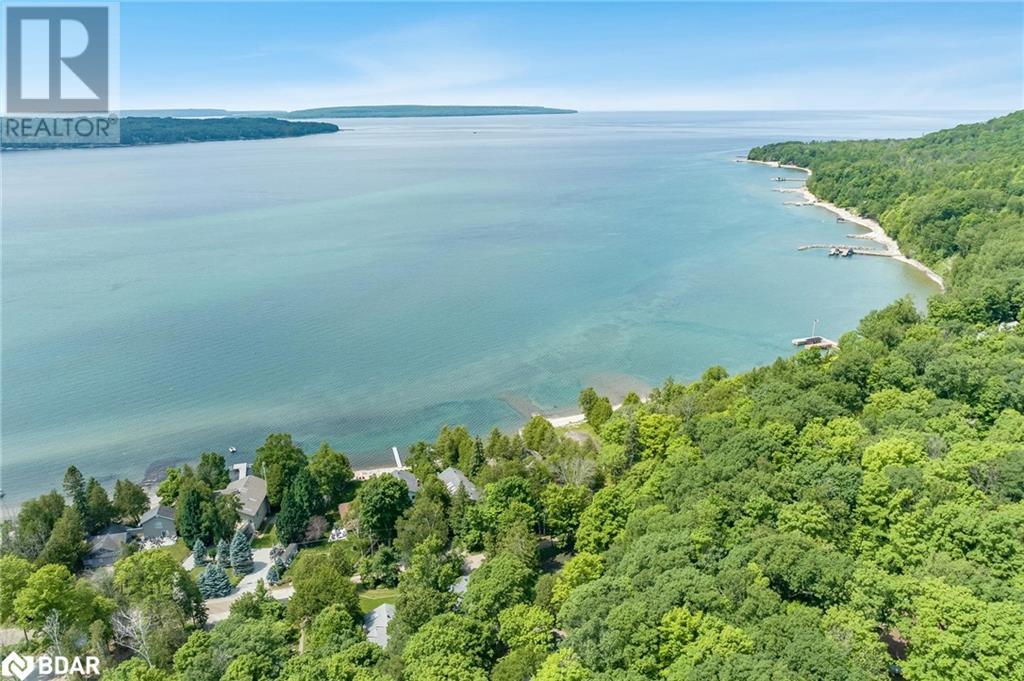6 Bedroom
2 Bathroom
2388 sqft
Bungalow
Fireplace
None
Baseboard Heaters
Waterfront
$2,290,000
Top 5 Reasons You Will Love This Home: 1) Fantastic opportunity to construct or renovate a once prestigious family compound, nestled on nearly 1.5-acres and boasting one of the few coveted boathouses in the area, offering both rarity and potential 2) Revel in breathtaking sunsets from your own backyard, creating a serene space to unwind and relax in 3) Enjoy direct access to Georgian Bay and its myriad of enchanting paradise-like islands 4) Settled in the Thunder Beach Community offering the perfect setting for generations of summer and year-round memories, thanks to its private location 5) Added benefit of multiple structures and a tennis court providing ample space and amenities for recreation and relaxation. Age 89. Visit our website for more detailed information. (id:27910)
Property Details
|
MLS® Number
|
40617536 |
|
Property Type
|
Single Family |
|
AmenitiesNearBy
|
Golf Nearby, Marina |
|
CommunityFeatures
|
Quiet Area |
|
EquipmentType
|
None |
|
Features
|
Cul-de-sac, Crushed Stone Driveway, Country Residential |
|
ParkingSpaceTotal
|
7 |
|
RentalEquipmentType
|
None |
|
ViewType
|
Direct Water View |
|
WaterFrontName
|
Georgian Bay |
|
WaterFrontType
|
Waterfront |
Building
|
BathroomTotal
|
2 |
|
BedroomsAboveGround
|
6 |
|
BedroomsTotal
|
6 |
|
ArchitecturalStyle
|
Bungalow |
|
BasementDevelopment
|
Unfinished |
|
BasementType
|
Crawl Space (unfinished) |
|
ConstructedDate
|
1935 |
|
ConstructionMaterial
|
Wood Frame |
|
ConstructionStyleAttachment
|
Detached |
|
CoolingType
|
None |
|
ExteriorFinish
|
Wood |
|
FireplaceFuel
|
Wood |
|
FireplacePresent
|
Yes |
|
FireplaceTotal
|
1 |
|
FireplaceType
|
Other - See Remarks |
|
FoundationType
|
Block |
|
HalfBathTotal
|
1 |
|
HeatingFuel
|
Electric |
|
HeatingType
|
Baseboard Heaters |
|
StoriesTotal
|
1 |
|
SizeInterior
|
2388 Sqft |
|
Type
|
House |
|
UtilityWater
|
Drilled Well |
Parking
Land
|
AccessType
|
Road Access |
|
Acreage
|
No |
|
FenceType
|
Partially Fenced |
|
LandAmenities
|
Golf Nearby, Marina |
|
Sewer
|
Septic System |
|
SizeDepth
|
293 Ft |
|
SizeFrontage
|
79 Ft |
|
SizeTotalText
|
1/2 - 1.99 Acres |
|
ZoningDescription
|
Sr |
Rooms
| Level |
Type |
Length |
Width |
Dimensions |
|
Main Level |
3pc Bathroom |
|
|
Measurements not available |
|
Main Level |
Bedroom |
|
|
10'8'' x 8'1'' |
|
Main Level |
Bedroom |
|
|
10'8'' x 8'5'' |
|
Main Level |
Bedroom |
|
|
10'8'' x 8'7'' |
|
Main Level |
Bedroom |
|
|
10'8'' x 8'9'' |
|
Main Level |
Bedroom |
|
|
11'10'' x 10'9'' |
|
Main Level |
Primary Bedroom |
|
|
12'8'' x 10'8'' |
|
Main Level |
2pc Bathroom |
|
|
Measurements not available |
|
Main Level |
Sunroom |
|
|
39'3'' x 9'6'' |
|
Main Level |
Great Room |
|
|
39'0'' x 16'10'' |
|
Main Level |
Dining Room |
|
|
18'3'' x 10'9'' |
|
Main Level |
Kitchen |
|
|
18'0'' x 10'9'' |


























