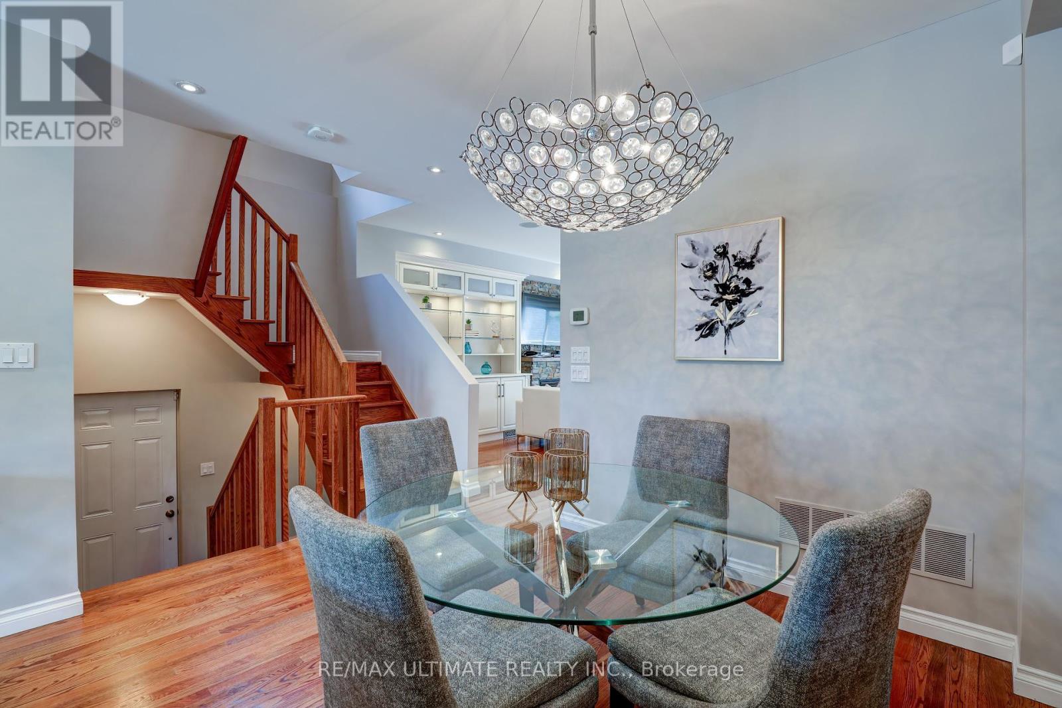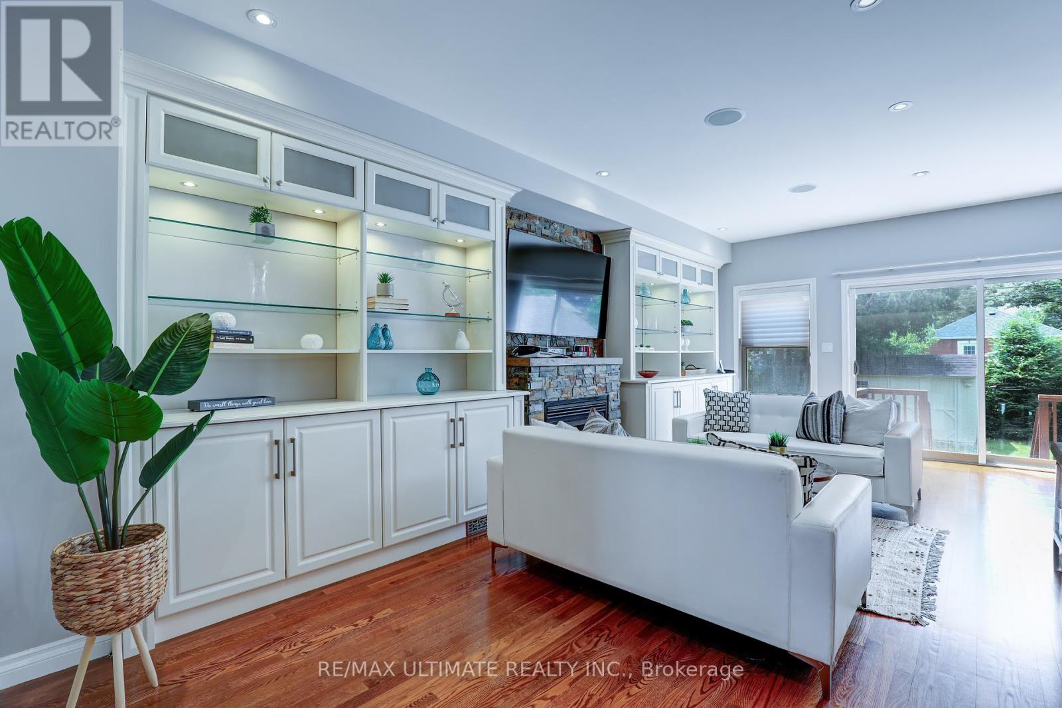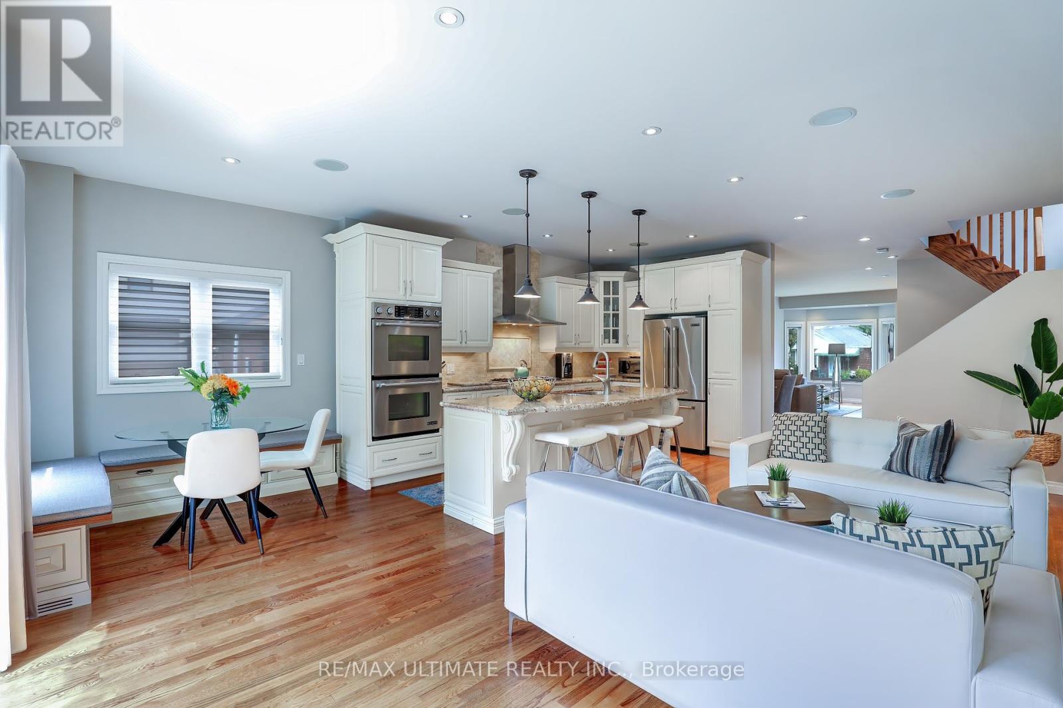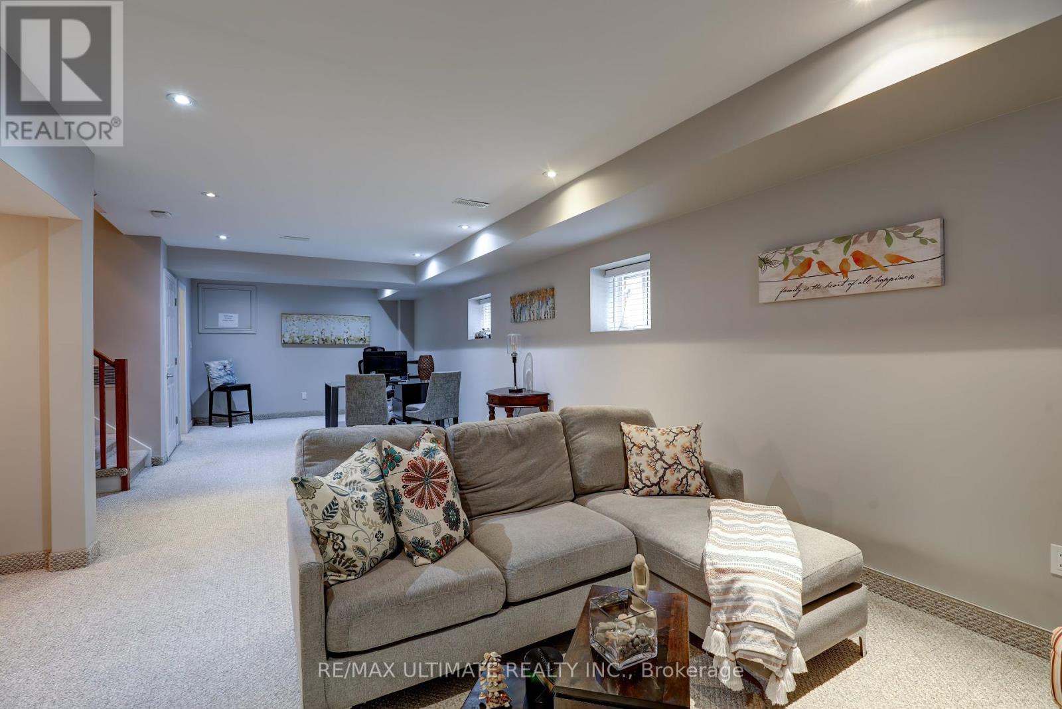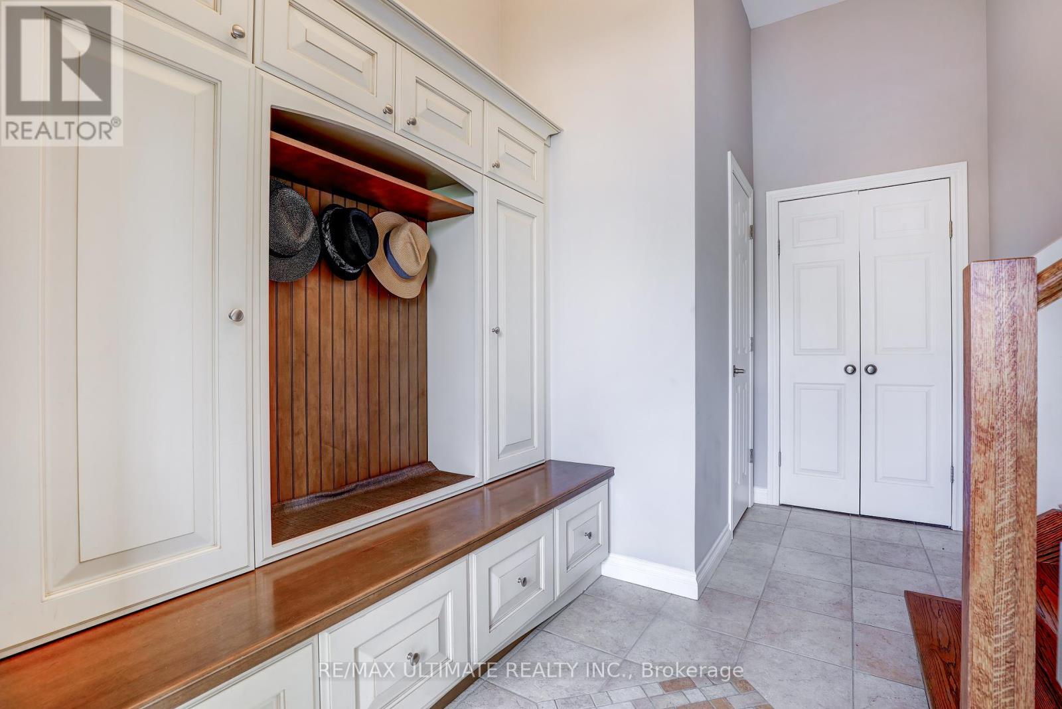4 Bedroom
4 Bathroom
Fireplace
Central Air Conditioning
Forced Air
$1,889,000
Demand East York location! Impressive 4 bedroom, 4 baths residence, steps to coveted Diefenbaker school. Contemporary, spacious, open concept with high end finishes. Hardwood floors throughout. Gorgeous gourmet kitchen with breakfast area features stainless steel appliances, double oven and plenty of storage. Large island has breakfast bar. Desirable main floor family room features gas fireplace, built-in speakers and walkout to deck. Primary bedroom has 3-pc ensuite bath, walk-in closest. Custom bench and cabinets in front hall. Beautifully finished basement offers lots more living space. Convenient 2nd floor laundry. Great backyard with two sheds. Close to schools, shops, transit. Minutes to DVP and the Danforth. A perfect home for family living and entertaining! (id:27910)
Property Details
|
MLS® Number
|
E9030962 |
|
Property Type
|
Single Family |
|
Community Name
|
East York |
|
AmenitiesNearBy
|
Hospital, Public Transit, Schools |
|
ParkingSpaceTotal
|
4 |
|
Structure
|
Shed |
Building
|
BathroomTotal
|
4 |
|
BedroomsAboveGround
|
4 |
|
BedroomsTotal
|
4 |
|
Appliances
|
Blinds, Cooktop, Dishwasher, Dryer, Oven, Refrigerator, Washer |
|
BasementDevelopment
|
Finished |
|
BasementFeatures
|
Separate Entrance |
|
BasementType
|
N/a (finished) |
|
ConstructionStyleAttachment
|
Detached |
|
CoolingType
|
Central Air Conditioning |
|
ExteriorFinish
|
Stone, Stucco |
|
FireplacePresent
|
Yes |
|
FlooringType
|
Hardwood, Carpeted |
|
FoundationType
|
Unknown |
|
HalfBathTotal
|
1 |
|
HeatingFuel
|
Natural Gas |
|
HeatingType
|
Forced Air |
|
StoriesTotal
|
2 |
|
Type
|
House |
|
UtilityWater
|
Municipal Water |
Land
|
Acreage
|
No |
|
FenceType
|
Fenced Yard |
|
LandAmenities
|
Hospital, Public Transit, Schools |
|
Sewer
|
Sanitary Sewer |
|
SizeDepth
|
110 Ft ,1 In |
|
SizeFrontage
|
32 Ft |
|
SizeIrregular
|
32.03 X 110.12 Ft |
|
SizeTotalText
|
32.03 X 110.12 Ft |
Rooms
| Level |
Type |
Length |
Width |
Dimensions |
|
Second Level |
Primary Bedroom |
4.25 m |
4.25 m |
4.25 m x 4.25 m |
|
Second Level |
Bedroom 2 |
4.5 m |
3.15 m |
4.5 m x 3.15 m |
|
Second Level |
Bedroom 3 |
4.5 m |
3.15 m |
4.5 m x 3.15 m |
|
Second Level |
Bedroom 4 |
|
|
Measurements not available |
|
Basement |
Recreational, Games Room |
10.8 m |
3.65 m |
10.8 m x 3.65 m |
|
Main Level |
Living Room |
4.9 m |
3.65 m |
4.9 m x 3.65 m |
|
Main Level |
Dining Room |
3.65 m |
2.9 m |
3.65 m x 2.9 m |
|
Main Level |
Kitchen |
4.4 m |
2.7 m |
4.4 m x 2.7 m |
|
Main Level |
Family Room |
6.95 m |
3.35 m |
6.95 m x 3.35 m |
|
Main Level |
Eating Area |
2.72 m |
2.62 m |
2.72 m x 2.62 m |




