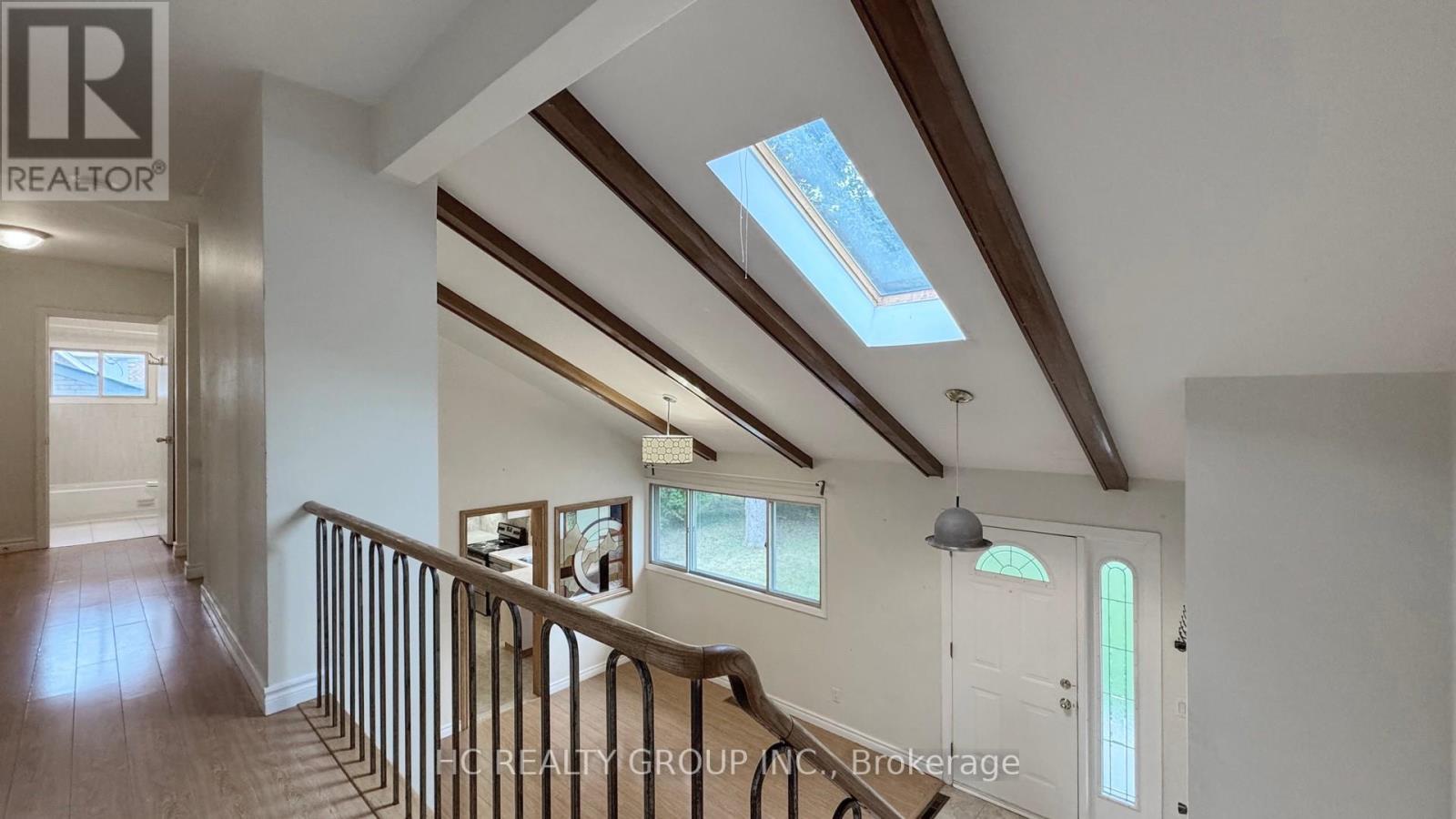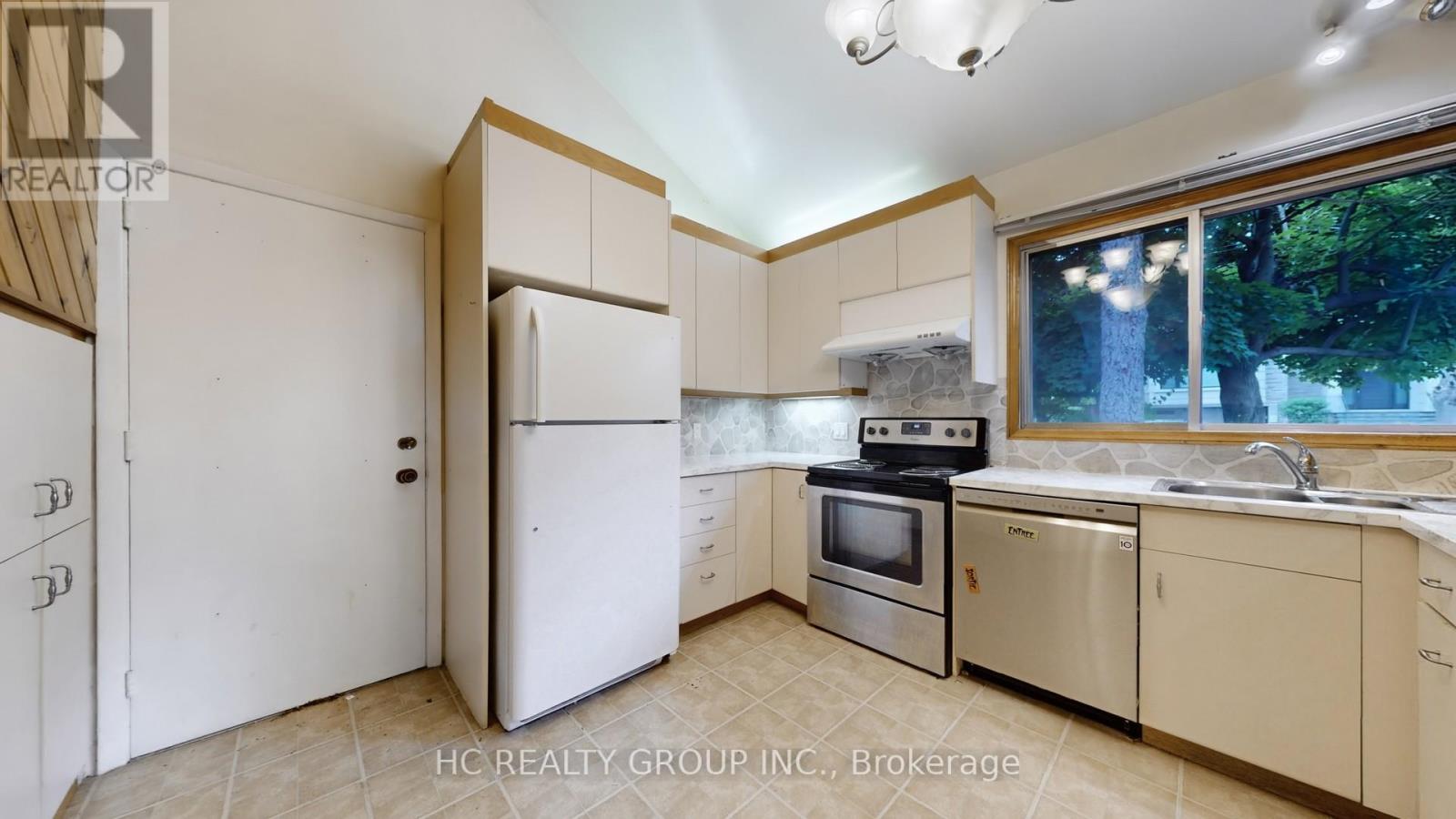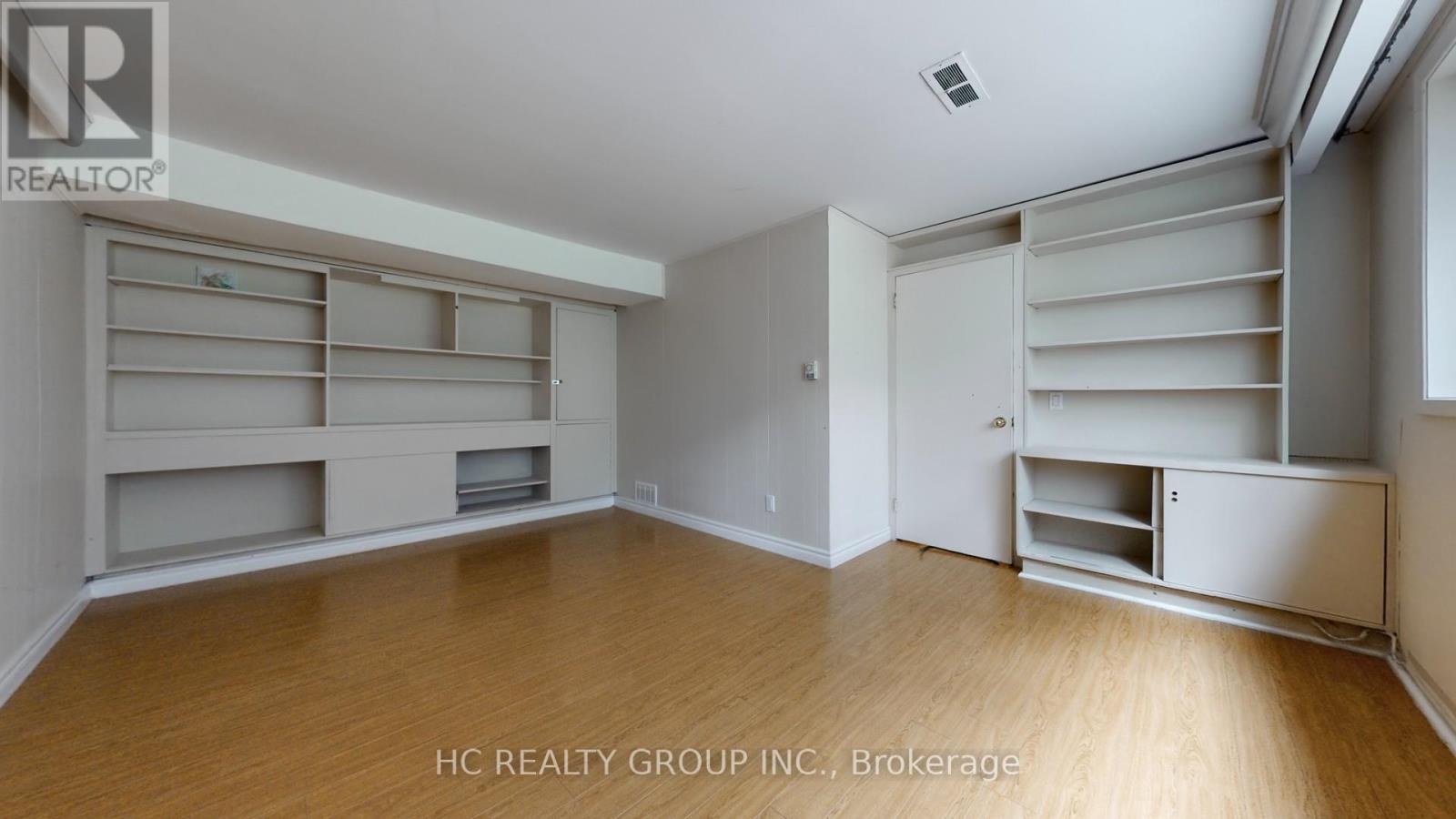5 Bedroom
3 Bathroom
Fireplace
Inground Pool
Central Air Conditioning
Forced Air
$2,498,000
Beautifully Maintained Home overlooking ravin & valley in bayview village, 62.58Ft X 120.17Ft Lot W/walk out basement. 4 Bdrms With Gorgeous Mature Treed And Garden. Move-in Condition. Quiet neighborhoods, Steps to transit, easy access to hwys, shopping malls & amenities. Excellent schools: bayview M.S, Earl Haig S.S. Great Potential for Rebuild or Renovation. **** EXTRAS **** Fridge, Stove, B/I Dishwasher, All ELfs, All window coverings. (id:27910)
Property Details
|
MLS® Number
|
C9030605 |
|
Property Type
|
Single Family |
|
Neigbourhood
|
North York |
|
Community Name
|
Bayview Village |
|
Features
|
Wooded Area, Ravine |
|
ParkingSpaceTotal
|
6 |
|
PoolType
|
Inground Pool |
Building
|
BathroomTotal
|
3 |
|
BedroomsAboveGround
|
4 |
|
BedroomsBelowGround
|
1 |
|
BedroomsTotal
|
5 |
|
BasementDevelopment
|
Finished |
|
BasementType
|
N/a (finished) |
|
ConstructionStyleAttachment
|
Detached |
|
ConstructionStyleSplitLevel
|
Backsplit |
|
CoolingType
|
Central Air Conditioning |
|
ExteriorFinish
|
Brick |
|
FireplacePresent
|
Yes |
|
FlooringType
|
Carpeted |
|
FoundationType
|
Block |
|
HalfBathTotal
|
1 |
|
HeatingFuel
|
Natural Gas |
|
HeatingType
|
Forced Air |
|
Type
|
House |
|
UtilityWater
|
Municipal Water |
Parking
Land
|
Acreage
|
No |
|
Sewer
|
Sanitary Sewer |
|
SizeDepth
|
120 Ft ,2 In |
|
SizeFrontage
|
62 Ft ,6 In |
|
SizeIrregular
|
62.58 X 120.17 Ft |
|
SizeTotalText
|
62.58 X 120.17 Ft|under 1/2 Acre |
Rooms
| Level |
Type |
Length |
Width |
Dimensions |
|
Basement |
Family Room |
5.9 m |
4.9 m |
5.9 m x 4.9 m |
|
Lower Level |
Primary Bedroom |
4.3 m |
3.6 m |
4.3 m x 3.6 m |
|
Lower Level |
Living Room |
6 m |
4.2 m |
6 m x 4.2 m |
|
Upper Level |
Bedroom 2 |
4.3 m |
2.95 m |
4.3 m x 2.95 m |
|
Upper Level |
Bedroom 3 |
3.1 m |
2.65 m |
3.1 m x 2.65 m |
|
Upper Level |
Bedroom 4 |
3.25 m |
3.1 m |
3.25 m x 3.1 m |
|
Ground Level |
Dining Room |
3.7 m |
3.5 m |
3.7 m x 3.5 m |
|
Ground Level |
Kitchen |
4.3 m |
3.2 m |
4.3 m x 3.2 m |






















