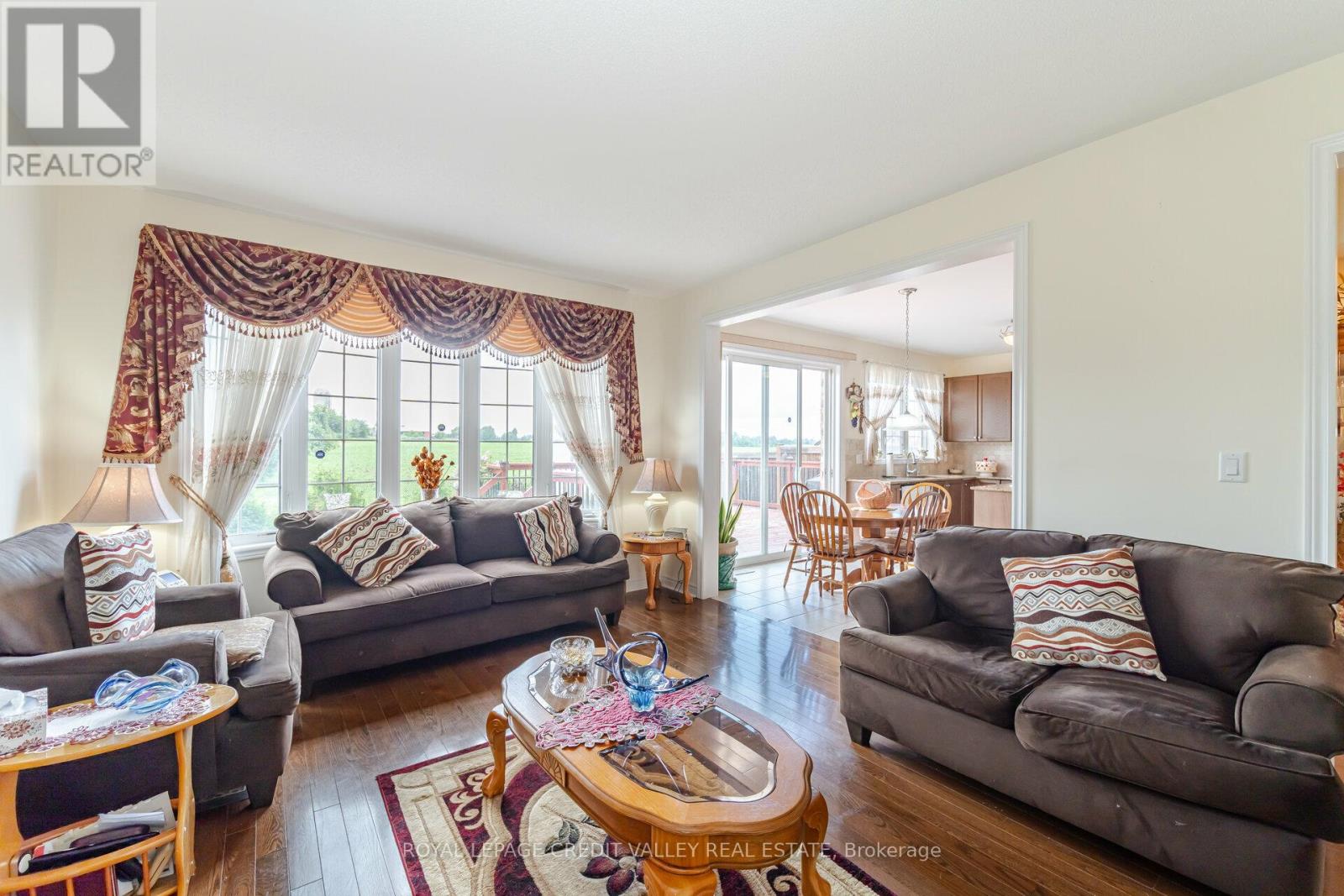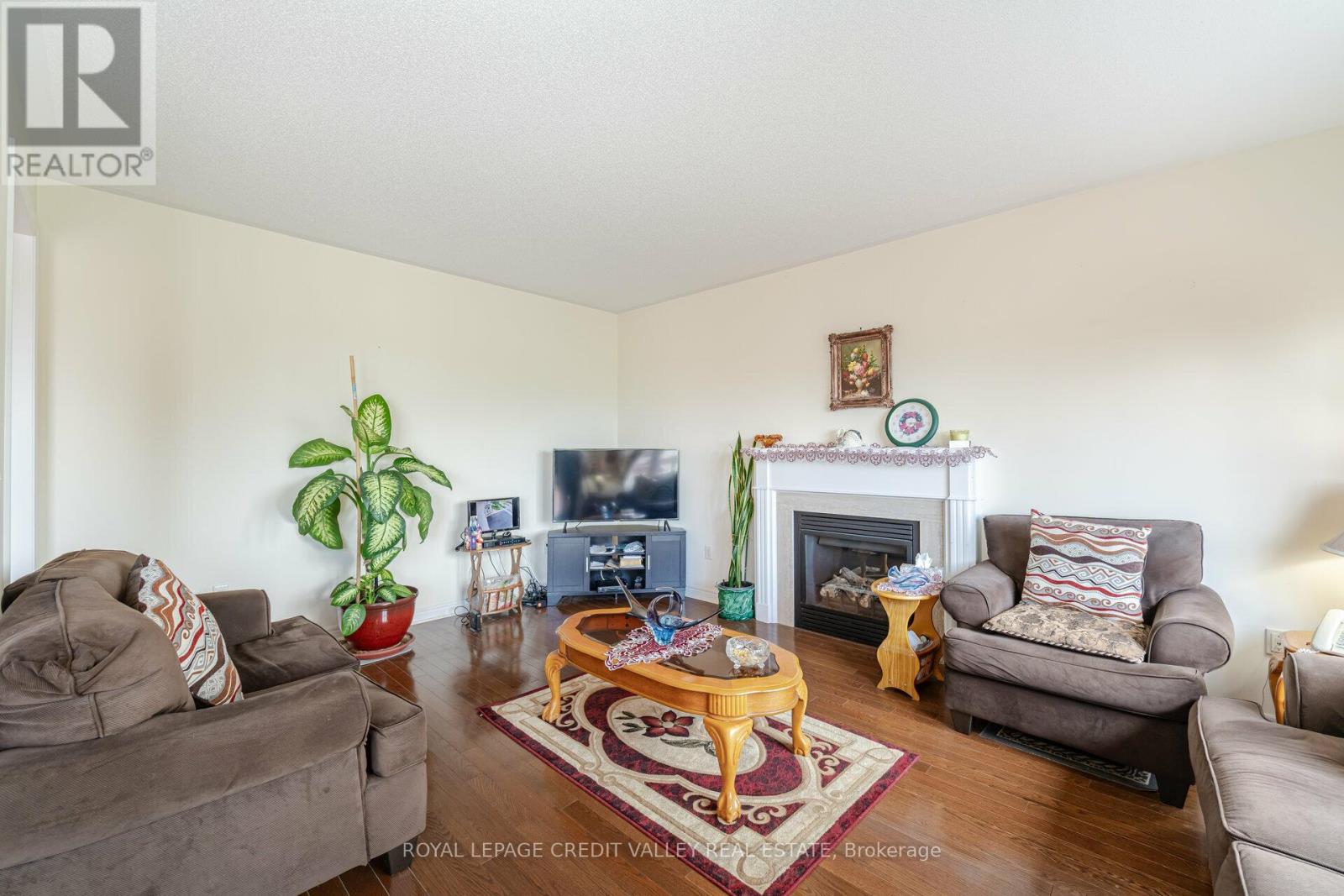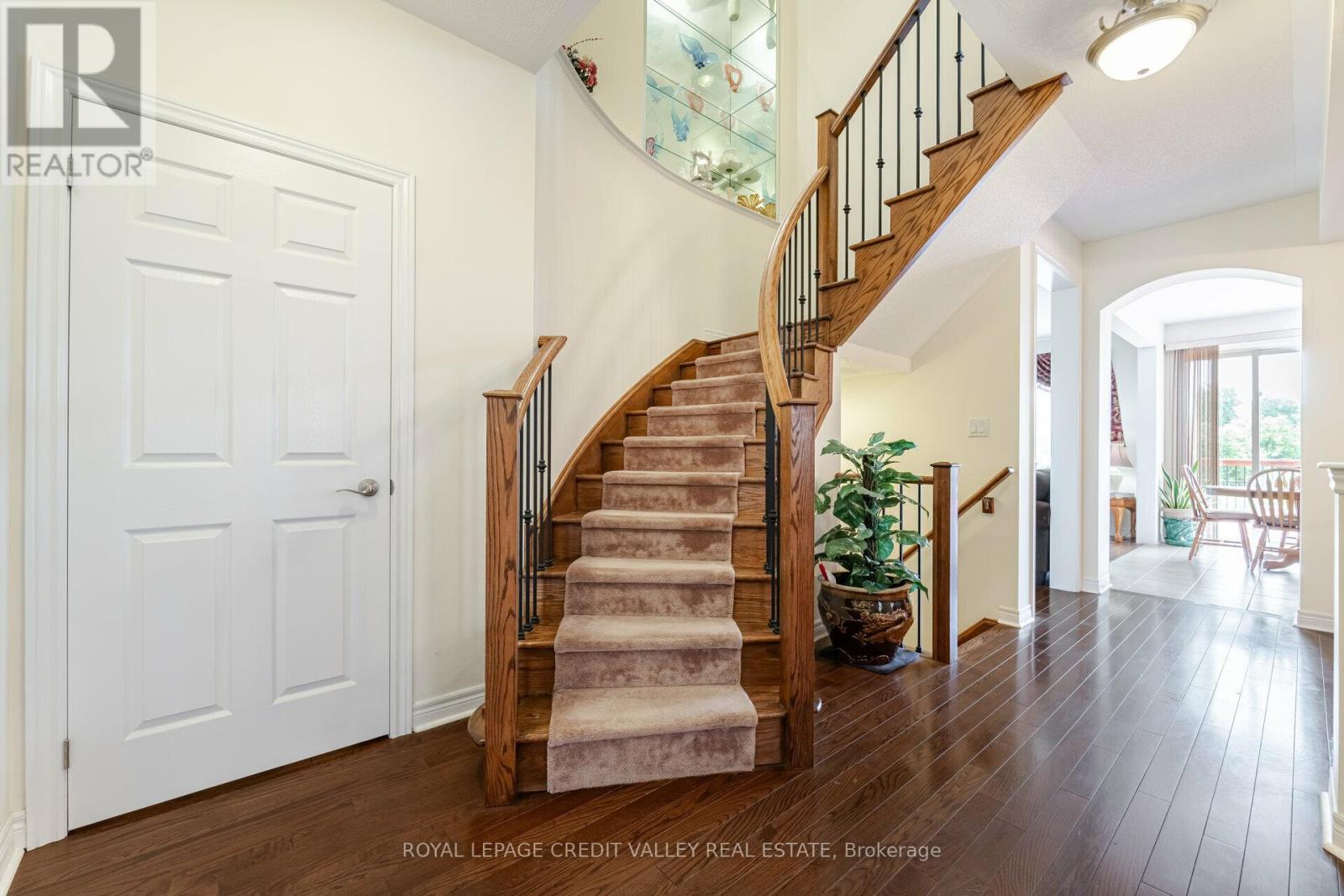4 Bedroom
5 Bathroom
Fireplace
Central Air Conditioning
Forced Air
$1,599,900
Immaculate Detached Home In Strawberry Field. This 3100sf Home Is Backing On To Farmland and Vacant Strip Owned By Town of Caledon. Main Floor Consists Of Double Door Entrance, office, combined living Room and Dining Room, Open Concept Kitchen With Island, Quartz Countertop, extended Pantry and Kitchen Cabinets. Breakfast area and Family Room with Fireplace. 2nd Floor 4 Bedrooms. Pr. Rm with 5 Pc ensuite Washroom with glass Shower and Huge Walk In Closet, 2 other brs Sharing Jack and Jill Washroom. 4th Br with ensuite Washroom. Gleaming Hardwood Floors on 1st and 2nd Floor. Basement is finished by builder. Huge Deck and Garden shed in the Backyard (id:27910)
Property Details
|
MLS® Number
|
W9032321 |
|
Property Type
|
Single Family |
|
Community Name
|
Rural Caledon |
|
ParkingSpaceTotal
|
4 |
|
Structure
|
Shed |
Building
|
BathroomTotal
|
5 |
|
BedroomsAboveGround
|
4 |
|
BedroomsTotal
|
4 |
|
Appliances
|
Dishwasher, Dryer, Freezer, Refrigerator, Stove, Washer, Window Coverings |
|
BasementDevelopment
|
Finished |
|
BasementType
|
N/a (finished) |
|
ConstructionStyleAttachment
|
Detached |
|
CoolingType
|
Central Air Conditioning |
|
ExteriorFinish
|
Brick, Stone |
|
FireplacePresent
|
Yes |
|
FlooringType
|
Ceramic, Carpeted, Hardwood |
|
FoundationType
|
Poured Concrete |
|
HalfBathTotal
|
1 |
|
HeatingFuel
|
Natural Gas |
|
HeatingType
|
Forced Air |
|
StoriesTotal
|
2 |
|
Type
|
House |
|
UtilityWater
|
Municipal Water |
Parking
Land
|
Acreage
|
No |
|
FenceType
|
Fenced Yard |
|
Sewer
|
Sanitary Sewer |
|
SizeDepth
|
111 Ft ,8 In |
|
SizeFrontage
|
43 Ft |
|
SizeIrregular
|
43.03 X 111.71 Ft |
|
SizeTotalText
|
43.03 X 111.71 Ft|under 1/2 Acre |
Rooms
| Level |
Type |
Length |
Width |
Dimensions |
|
Second Level |
Primary Bedroom |
5.49 m |
5.49 m |
5.49 m x 5.49 m |
|
Second Level |
Bedroom 2 |
3.66 m |
3.66 m |
3.66 m x 3.66 m |
|
Second Level |
Bedroom 3 |
4.06 m |
4.32 m |
4.06 m x 4.32 m |
|
Second Level |
Bedroom 4 |
4.06 m |
3.81 m |
4.06 m x 3.81 m |
|
Basement |
Recreational, Games Room |
9.75 m |
3.66 m |
9.75 m x 3.66 m |
|
Basement |
Den |
4.57 m |
4.19 m |
4.57 m x 4.19 m |
|
Ground Level |
Kitchen |
2.92 m |
3.66 m |
2.92 m x 3.66 m |
|
Ground Level |
Eating Area |
2.74 m |
3.66 m |
2.74 m x 3.66 m |
|
Ground Level |
Family Room |
3.97 m |
5.23 m |
3.97 m x 5.23 m |
|
Ground Level |
Living Room |
5.08 m |
3.35 m |
5.08 m x 3.35 m |
|
Ground Level |
Dining Room |
4.19 m |
3.35 m |
4.19 m x 3.35 m |
|
Ground Level |
Office |
2.93 m |
3.05 m |
2.93 m x 3.05 m |
Utilities
|
Cable
|
Installed |
|
Sewer
|
Installed |










































