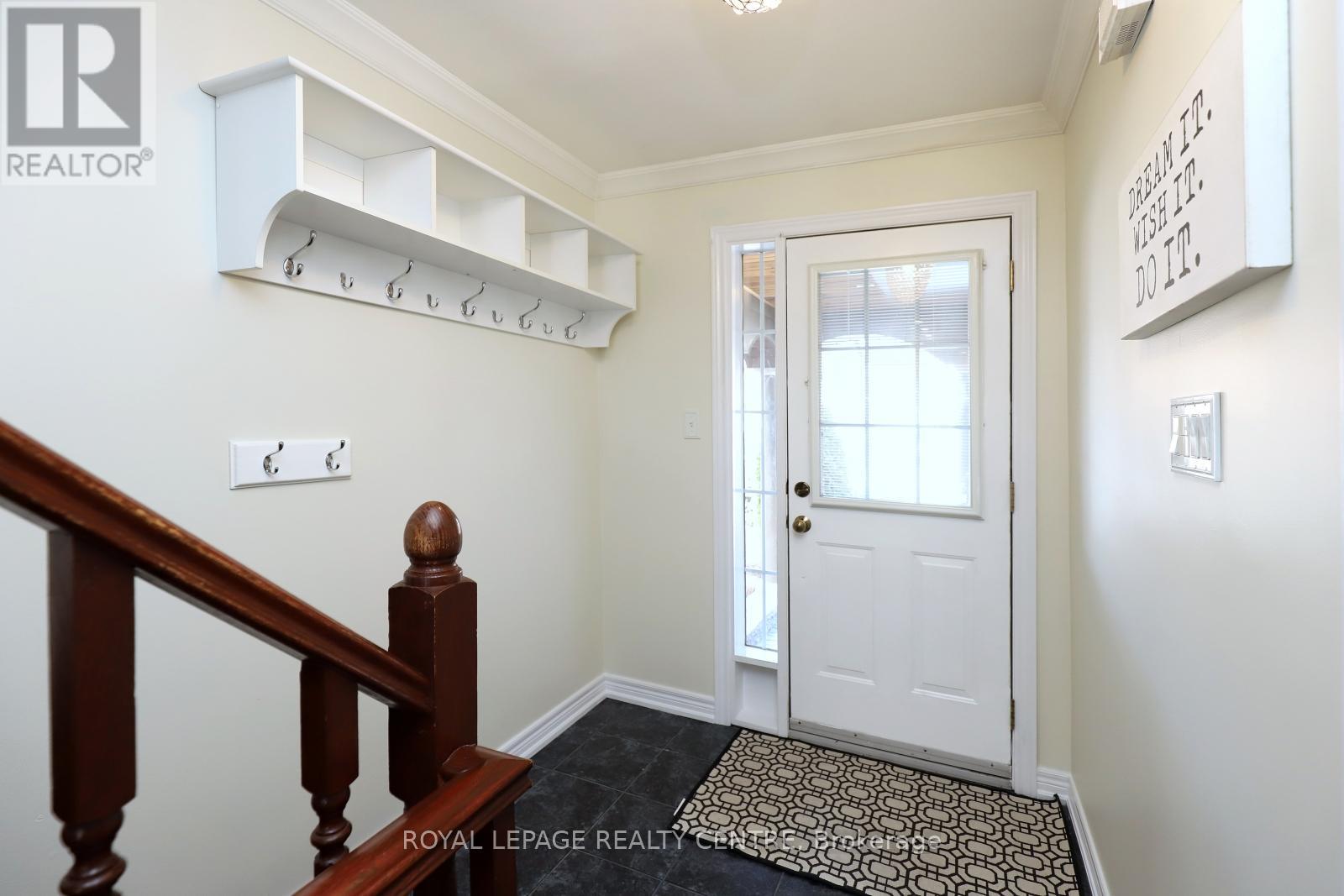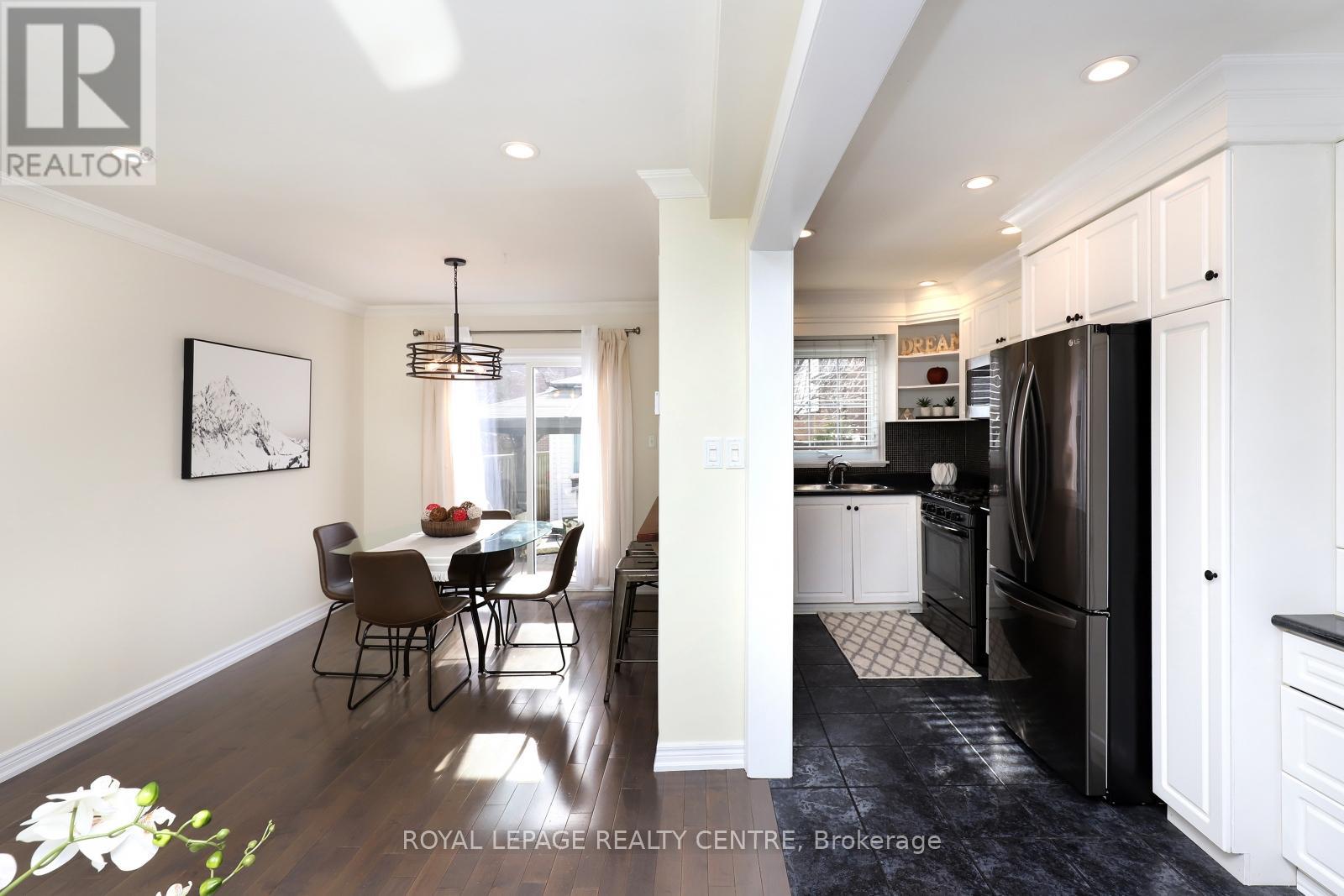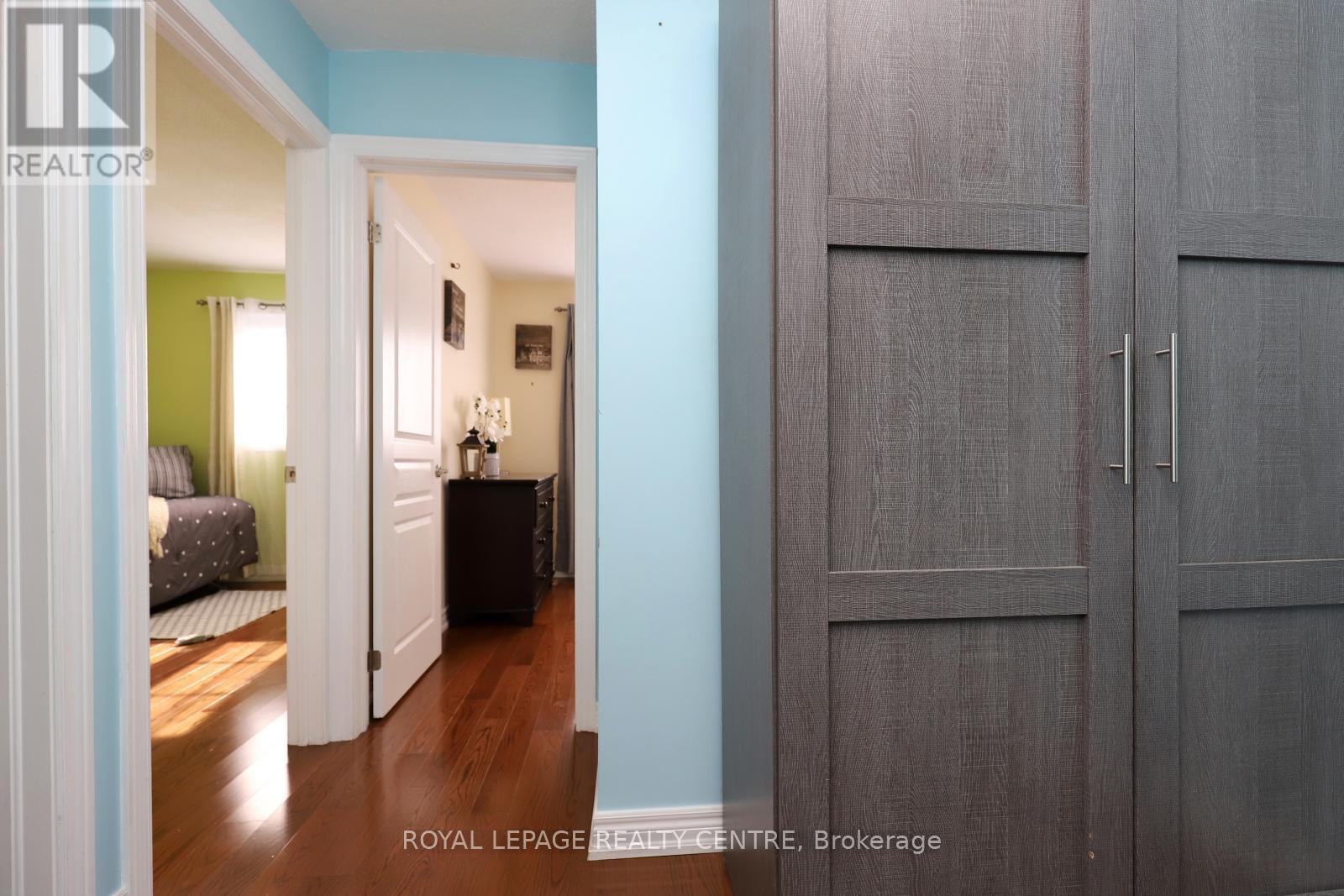3 Bedroom
2 Bathroom
Central Air Conditioning
Forced Air
$969,900
Absolutely Stunning Home W/Nice Curb Appeal In The Heart Of Mississauga! Many Upgrades Including Open Concept Main Floor W/ W/O To Fenced Yard W/Patio, Gazebo and Shed. Large Kitchen W/Stainless Steel Appliances, Pantry, Backsplash And Gas Stove. Hardwood Floors Throughout. Renovated Bathroom W/Soaker Tub. Finished Basement W/Rec room And Home Office. Elegant Front Entrance W/ Columns, Copper Arches, Pot Lights, And Interlocking. **** EXTRAS **** Roof Triangles W/Copper Finishes. Stamped Concrete On Patio, Side Of The House, and Driveway W/Parking For 4 Cars. Must Be Seen! (id:27910)
Property Details
|
MLS® Number
|
W9033807 |
|
Property Type
|
Single Family |
|
Community Name
|
Creditview |
|
AmenitiesNearBy
|
Park, Public Transit |
|
ParkingSpaceTotal
|
5 |
Building
|
BathroomTotal
|
2 |
|
BedroomsAboveGround
|
3 |
|
BedroomsTotal
|
3 |
|
Appliances
|
Blinds, Dishwasher, Dryer, Microwave, Refrigerator, Stove, Washer |
|
BasementDevelopment
|
Finished |
|
BasementType
|
Full (finished) |
|
ConstructionStyleAttachment
|
Detached |
|
CoolingType
|
Central Air Conditioning |
|
ExteriorFinish
|
Brick, Vinyl Siding |
|
FlooringType
|
Hardwood, Carpeted, Cushion/lino/vinyl |
|
FoundationType
|
Concrete |
|
HalfBathTotal
|
1 |
|
HeatingFuel
|
Natural Gas |
|
HeatingType
|
Forced Air |
|
StoriesTotal
|
2 |
|
Type
|
House |
|
UtilityWater
|
Municipal Water |
Parking
Land
|
Acreage
|
No |
|
FenceType
|
Fenced Yard |
|
LandAmenities
|
Park, Public Transit |
|
Sewer
|
Sanitary Sewer |
|
SizeDepth
|
100 Ft |
|
SizeFrontage
|
27 Ft ,6 In |
|
SizeIrregular
|
27.5 X 100 Ft |
|
SizeTotalText
|
27.5 X 100 Ft |
Rooms
| Level |
Type |
Length |
Width |
Dimensions |
|
Second Level |
Primary Bedroom |
4.15 m |
3.15 m |
4.15 m x 3.15 m |
|
Second Level |
Bedroom 2 |
3.6 m |
2.65 m |
3.6 m x 2.65 m |
|
Second Level |
Bedroom 3 |
2.65 m |
2.57 m |
2.65 m x 2.57 m |
|
Basement |
Recreational, Games Room |
5.75 m |
2.9 m |
5.75 m x 2.9 m |
|
Basement |
Office |
2.25 m |
1.9 m |
2.25 m x 1.9 m |
|
Main Level |
Living Room |
3.53 m |
3.09 m |
3.53 m x 3.09 m |
|
Main Level |
Dining Room |
2.65 m |
2.4 m |
2.65 m x 2.4 m |
|
Main Level |
Kitchen |
4.1 m |
2.25 m |
4.1 m x 2.25 m |










































