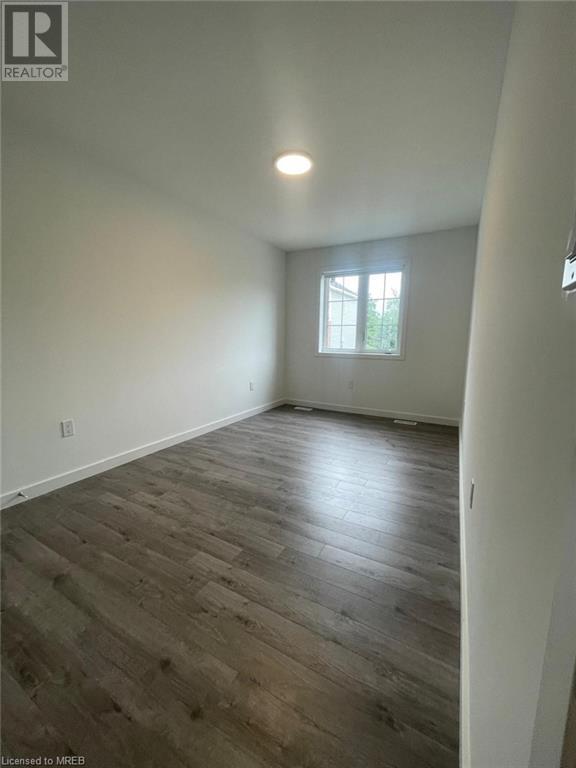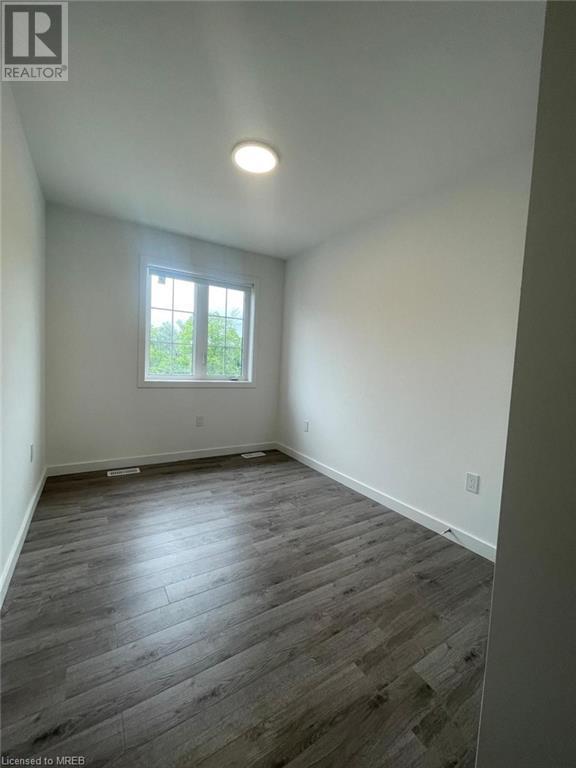4 Bedroom
2 Bathroom
1340 sqft
2 Level
Central Air Conditioning
Forced Air
$2,500 MonthlyInsurance
Welcome to this sun-filled, brand-new never lived,4-bedroom, offering ample space for the whole family with two full bathrooms. Mornings are made easy, especially with close proximity to both primary and high schools.The main floor features a spacious Prime Bedroom, kitchen, dining, and living area that seamlessly flows from front to back, perfect for daily living and entertaining. A bedroom on the main floor provides convenience, while Three spaces bedrooms upstairs ensure everyone has their own space. An additional full bathroom upstairs offers privacy and functionality for the kids.Don't miss out on this opportunity to secure an excellent property at a great price in a growing neighborhood! (id:27910)
Property Details
|
MLS® Number
|
40617896 |
|
Property Type
|
Single Family |
|
AmenitiesNearBy
|
Hospital, Place Of Worship, Public Transit, Schools |
|
Features
|
Sump Pump |
|
ParkingSpaceTotal
|
2 |
Building
|
BathroomTotal
|
2 |
|
BedroomsAboveGround
|
4 |
|
BedroomsTotal
|
4 |
|
Age
|
New Building |
|
ArchitecturalStyle
|
2 Level |
|
BasementDevelopment
|
Unfinished |
|
BasementType
|
Full (unfinished) |
|
ConstructionMaterial
|
Concrete Block, Concrete Walls |
|
ConstructionStyleAttachment
|
Attached |
|
CoolingType
|
Central Air Conditioning |
|
ExteriorFinish
|
Concrete |
|
HeatingType
|
Forced Air |
|
StoriesTotal
|
2 |
|
SizeInterior
|
1340 Sqft |
|
Type
|
Row / Townhouse |
|
UtilityWater
|
Municipal Water |
Parking
Land
|
Acreage
|
No |
|
LandAmenities
|
Hospital, Place Of Worship, Public Transit, Schools |
|
Sewer
|
Municipal Sewage System |
|
SizeFrontage
|
31 Ft |
|
SizeTotalText
|
Under 1/2 Acre |
|
ZoningDescription
|
R |
Rooms
| Level |
Type |
Length |
Width |
Dimensions |
|
Second Level |
Den |
|
|
8'4'' x 3'4'' |
|
Second Level |
Bedroom |
|
|
8'4'' x 12'0'' |
|
Second Level |
4pc Bathroom |
|
|
Measurements not available |
|
Second Level |
Bedroom |
|
|
8'4'' x 16'0'' |
|
Second Level |
Bedroom |
|
|
9'11'' x 11'11'' |
|
Main Level |
4pc Bathroom |
|
|
Measurements not available |
|
Main Level |
Kitchen |
|
|
6'2'' x 3'0'' |
|
Main Level |
Primary Bedroom |
|
|
13'5'' x 10'0'' |
|
Main Level |
Living Room |
|
|
12'5'' x 11'7'' |
|
Main Level |
Dining Room |
|
|
15'0'' x 10'0'' |
































