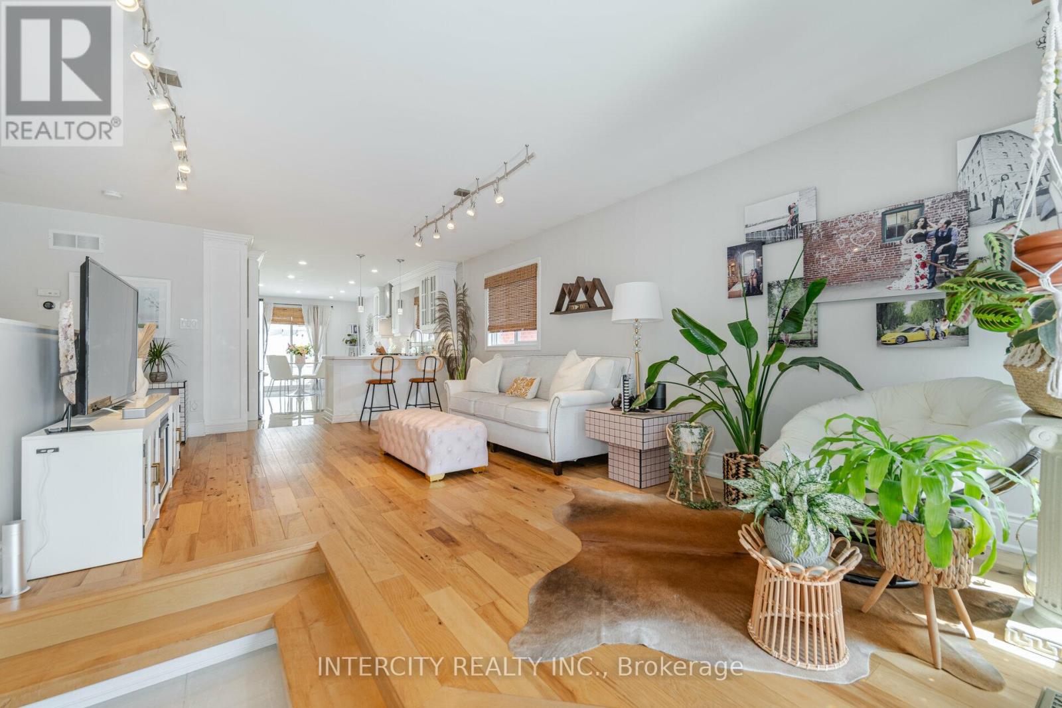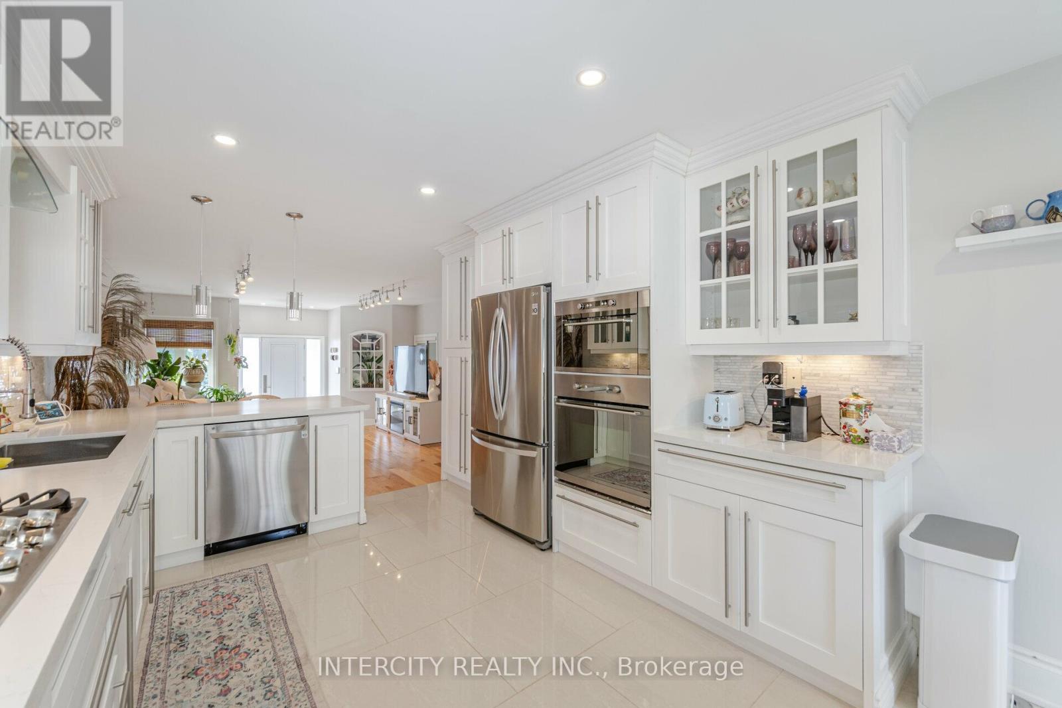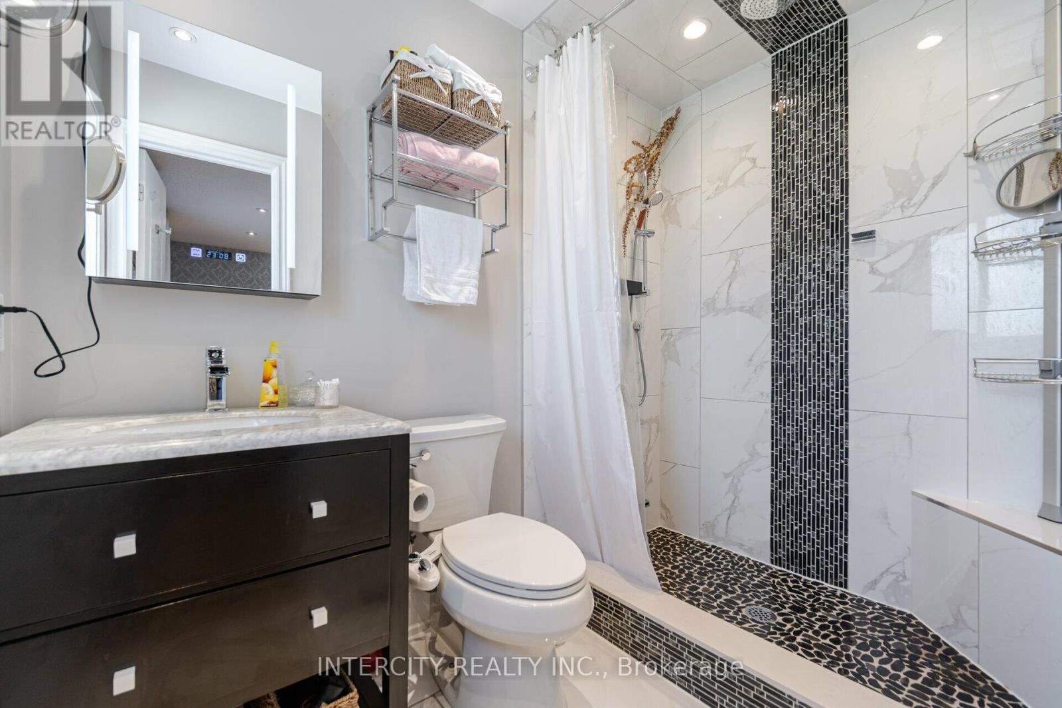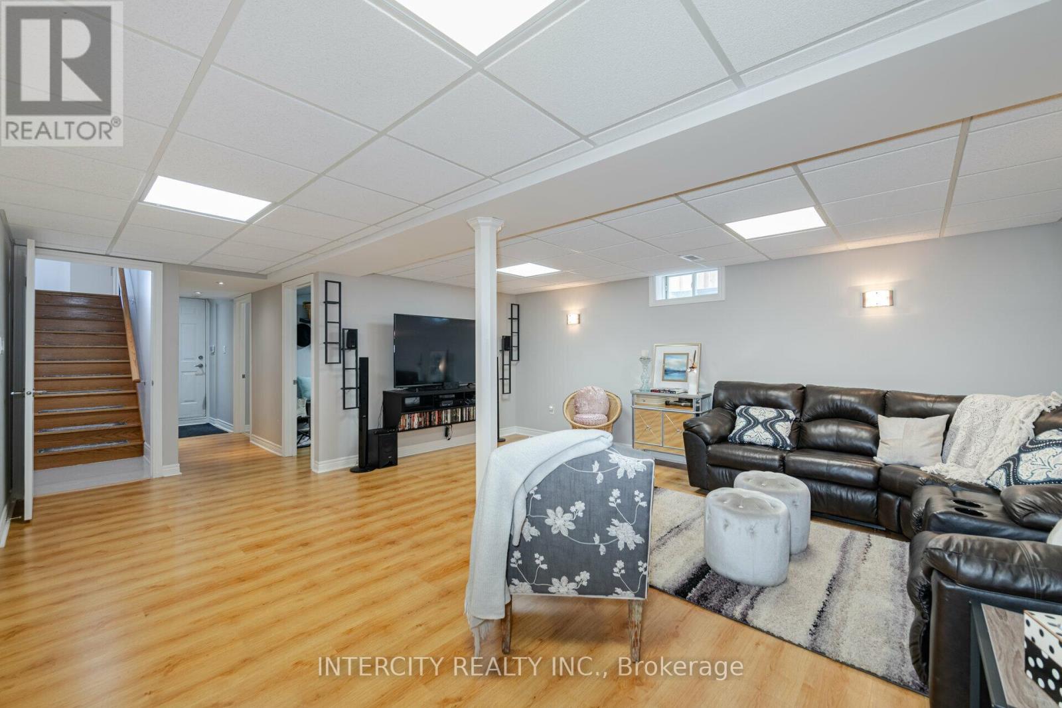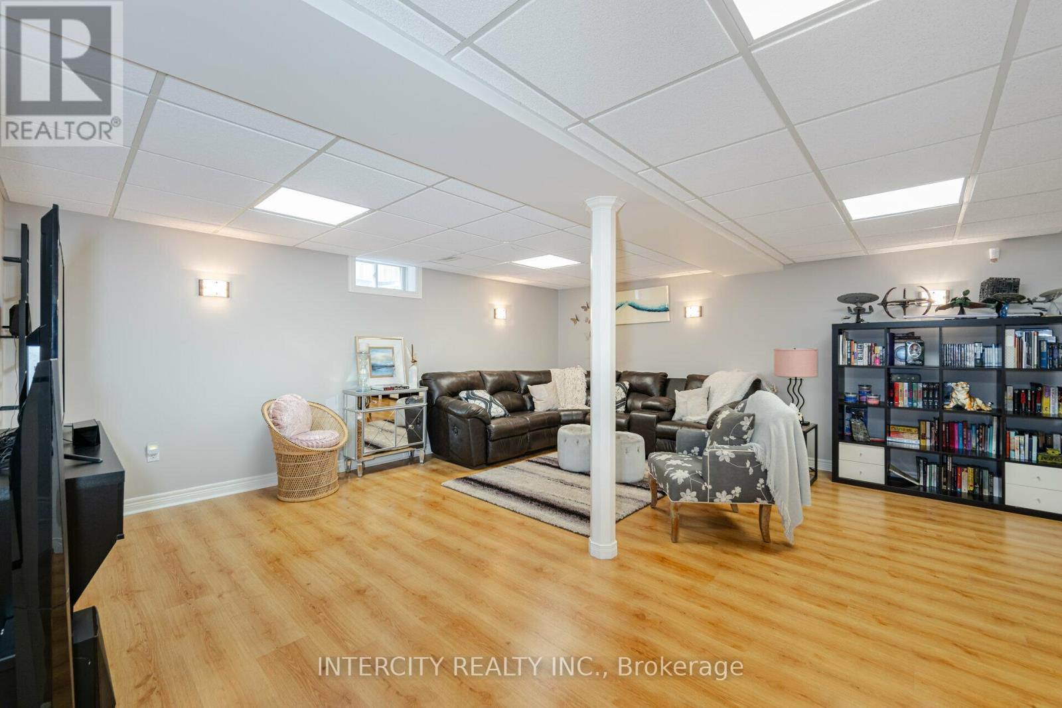21 Esposito Drive Caledon (Bolton East), Ontario L7E 1T3
3 Bedroom
3 Bathroom
Bungalow
Fireplace
Central Air Conditioning
Forced Air
$1,299,000
Welcome to this absolutely stunning fully renovated 3 br, 3 bath bungalow in quiet desirable neighborhood. Featuring: Hickory Harwood floors, porcelain floors, custom kitchen w Quartz countertops, pot lights throughout, high end appliances, prof. finished basement with Gas Fireplace and separate entrance, prof. landscaped, inground sprinklers (Throughout lawn and Retaining wall garden), Firman generator, Nest Camera system. Meticulously designed and maintained. Close to schools, shops, groceries. Show and sell !! (id:27910)
Open House
This property has open houses!
September
21
Saturday
Starts at:
2:00 pm
Ends at:4:00 pm
Property Details
| MLS® Number | W9037340 |
| Property Type | Single Family |
| Community Name | Bolton East |
| ParkingSpaceTotal | 4 |
Building
| BathroomTotal | 3 |
| BedroomsAboveGround | 3 |
| BedroomsTotal | 3 |
| Appliances | Dishwasher, Dryer, Microwave, Oven, Refrigerator, Washer |
| ArchitecturalStyle | Bungalow |
| BasementDevelopment | Finished |
| BasementFeatures | Walk-up |
| BasementType | N/a (finished) |
| ConstructionStyleAttachment | Detached |
| CoolingType | Central Air Conditioning |
| ExteriorFinish | Brick |
| FireplacePresent | Yes |
| FlooringType | Laminate, Porcelain Tile, Hardwood |
| FoundationType | Concrete |
| HeatingFuel | Natural Gas |
| HeatingType | Forced Air |
| StoriesTotal | 1 |
| Type | House |
Parking
| Attached Garage |
Land
| Acreage | No |
| Sewer | Sanitary Sewer |
| SizeDepth | 115 Ft ,7 In |
| SizeFrontage | 42 Ft ,10 In |
| SizeIrregular | 42.88 X 115.61 Ft |
| SizeTotalText | 42.88 X 115.61 Ft |
Rooms
| Level | Type | Length | Width | Dimensions |
|---|---|---|---|---|
| Basement | Laundry Room | Measurements not available | ||
| Basement | Recreational, Games Room | 8.6 m | 5.33 m | 8.6 m x 5.33 m |
| Basement | Other | 2.79 m | 1.9 m | 2.79 m x 1.9 m |
| Main Level | Kitchen | 3.93 m | 3.3 m | 3.93 m x 3.3 m |
| Main Level | Eating Area | 2.67 m | 3.3 m | 2.67 m x 3.3 m |
| Main Level | Family Room | 6.29 m | 3.83 m | 6.29 m x 3.83 m |
| Main Level | Dining Room | 6.29 m | 3.83 m | 6.29 m x 3.83 m |
| Main Level | Primary Bedroom | 4.06 m | 3.59 m | 4.06 m x 3.59 m |
| Main Level | Bedroom 2 | 4.06 m | 3.1 m | 4.06 m x 3.1 m |
| Main Level | Bedroom 3 | 3.01 m | 2.73 m | 3.01 m x 2.73 m |








