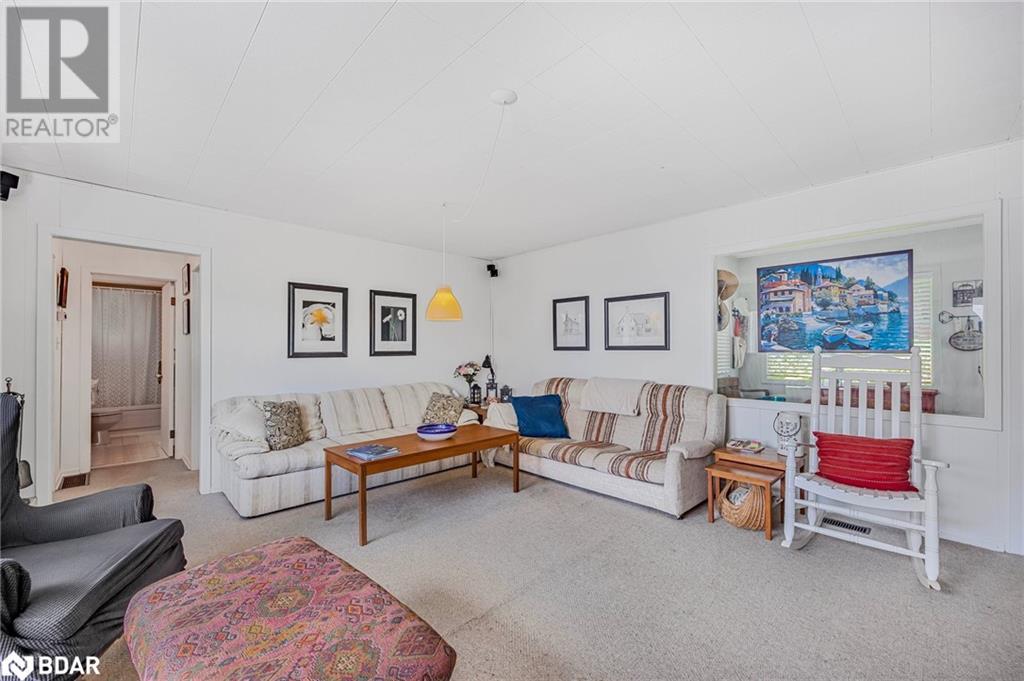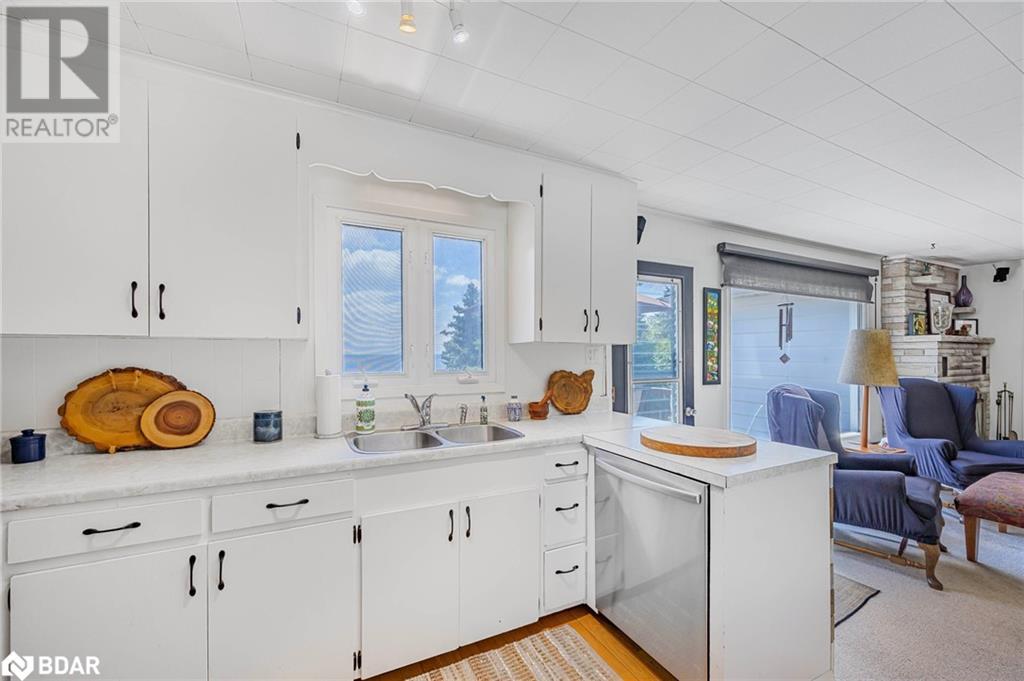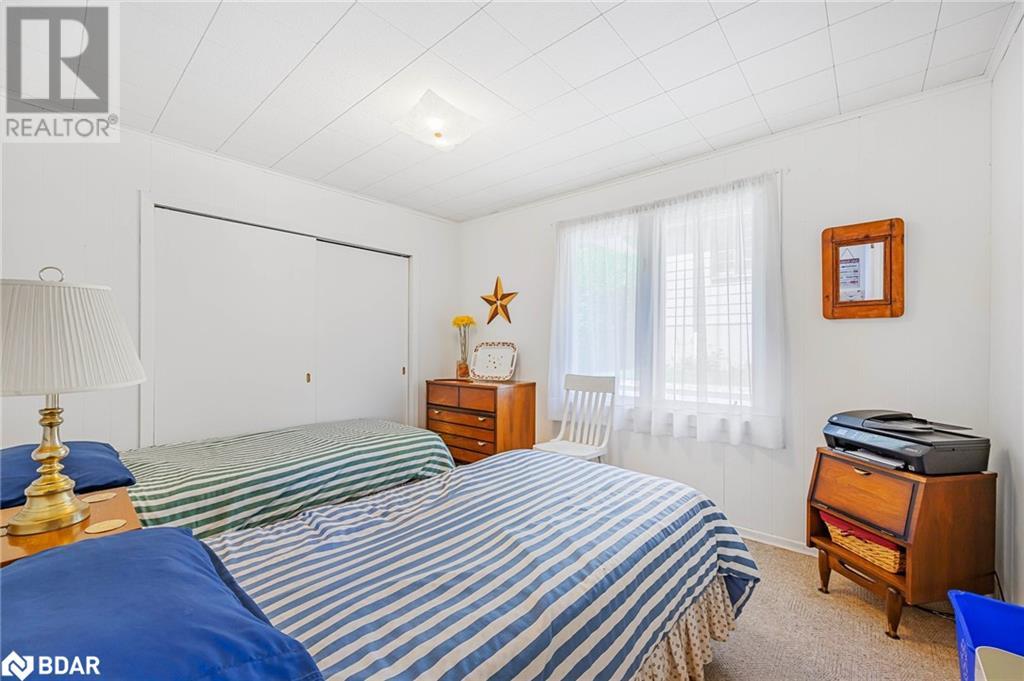3 Bedroom
2 Bathroom
1390 sqft
Bungalow
Fireplace
Central Air Conditioning
Forced Air
Waterfront
$1,699,900
Discover your waterfront oasis on the shores of Lake Simcoe with 72 feet of prime lakefront and a hard bottom lakebed offering crystal-clear waters. This fully winterized 3-bedroom, 2-bathroom bungalow is set on a private, treed lot, offering unparalleled tranquility and breathtaking views*The main living area features an open layout with an eat-in kitchen, living room boasting a wood-burning fireplace, and a walkout to an oversized deck—perfect for entertaining or relaxing*The eat-kitchen overlooking the water has stainless steel appliances including a 6 burner gas stove, refrigerator and dishwasher*Wake up to stunning lake views from the primary bedroom, which includes a 3-piece ensuite bathroom*There is a 4 pc bathroom and 2 other bedrooms*Laundry in basement with great storage*Enjoy outdoor living with a 30' x 33' deck at the water's edge—ideal for hosting gatherings or unwinding amidst serene lake views*26.5' x 16' Boathouse with marine railway for all your toys or boatAbove the boathouse is a 29' x 18' concrete deck with firepit for cozy evenings and to enjoy the views*Just minutes away from essential amenities including hospitals, restaurants, shopping, and recreational trails. (id:27910)
Open House
This property has open houses!
Starts at:
2:30 pm
Ends at:
4:30 pm
Property Details
|
MLS® Number
|
40619617 |
|
Property Type
|
Single Family |
|
AmenitiesNearBy
|
Hospital |
|
Features
|
Southern Exposure, Paved Driveway, Country Residential |
|
ParkingSpaceTotal
|
4 |
|
Structure
|
Breakwater |
|
ViewType
|
Lake View |
|
WaterFrontType
|
Waterfront |
Building
|
BathroomTotal
|
2 |
|
BedroomsAboveGround
|
3 |
|
BedroomsTotal
|
3 |
|
Appliances
|
Dishwasher, Dryer, Refrigerator, Stove, Washer |
|
ArchitecturalStyle
|
Bungalow |
|
BasementDevelopment
|
Unfinished |
|
BasementType
|
Partial (unfinished) |
|
ConstructionStyleAttachment
|
Detached |
|
CoolingType
|
Central Air Conditioning |
|
ExteriorFinish
|
Aluminum Siding |
|
FireplacePresent
|
Yes |
|
FireplaceTotal
|
1 |
|
HeatingFuel
|
Natural Gas |
|
HeatingType
|
Forced Air |
|
StoriesTotal
|
1 |
|
SizeInterior
|
1390 Sqft |
|
Type
|
House |
|
UtilityWater
|
Drilled Well |
Parking
Land
|
AccessType
|
Road Access, Highway Access |
|
Acreage
|
No |
|
LandAmenities
|
Hospital |
|
Sewer
|
Septic System |
|
SizeDepth
|
200 Ft |
|
SizeFrontage
|
72 Ft |
|
SizeTotalText
|
Under 1/2 Acre |
|
SurfaceWater
|
Lake |
|
ZoningDescription
|
Res |
Rooms
| Level |
Type |
Length |
Width |
Dimensions |
|
Main Level |
4pc Bathroom |
|
|
Measurements not available |
|
Main Level |
Bedroom |
|
|
12'0'' x 10'0'' |
|
Main Level |
Bedroom |
|
|
16'0'' x 10'0'' |
|
Main Level |
3pc Bathroom |
|
|
Measurements not available |
|
Main Level |
Primary Bedroom |
|
|
22'0'' x 10'0'' |
|
Main Level |
Living Room |
|
|
18'0'' x 13'0'' |
|
Main Level |
Eat In Kitchen |
|
|
16'0'' x 11'0'' |































