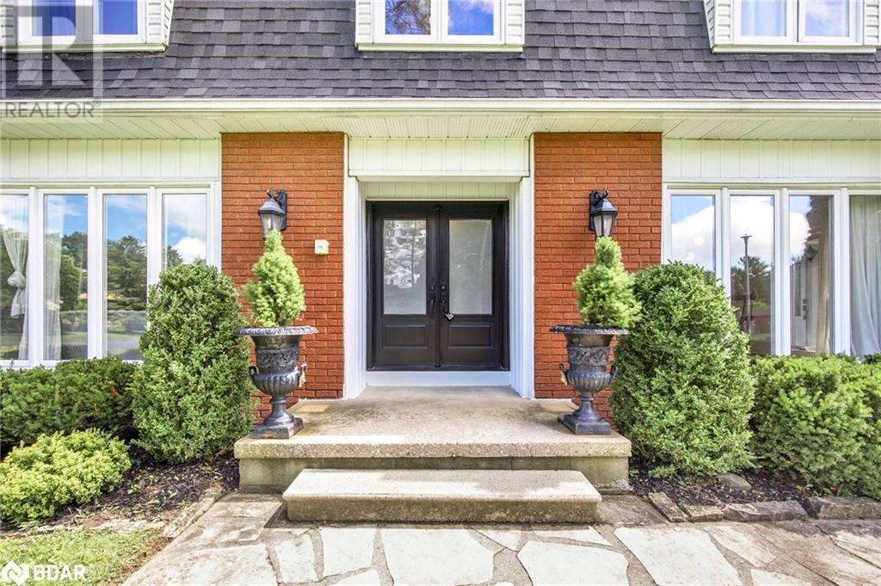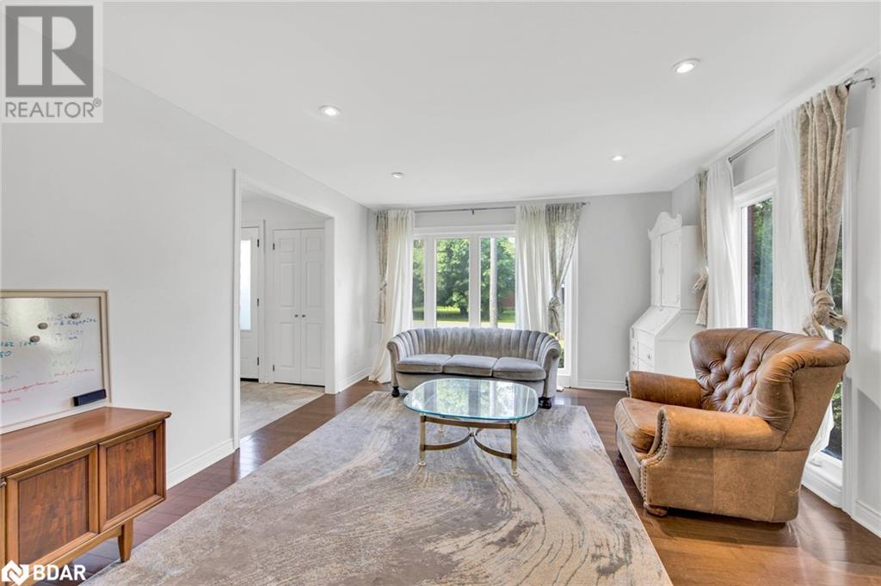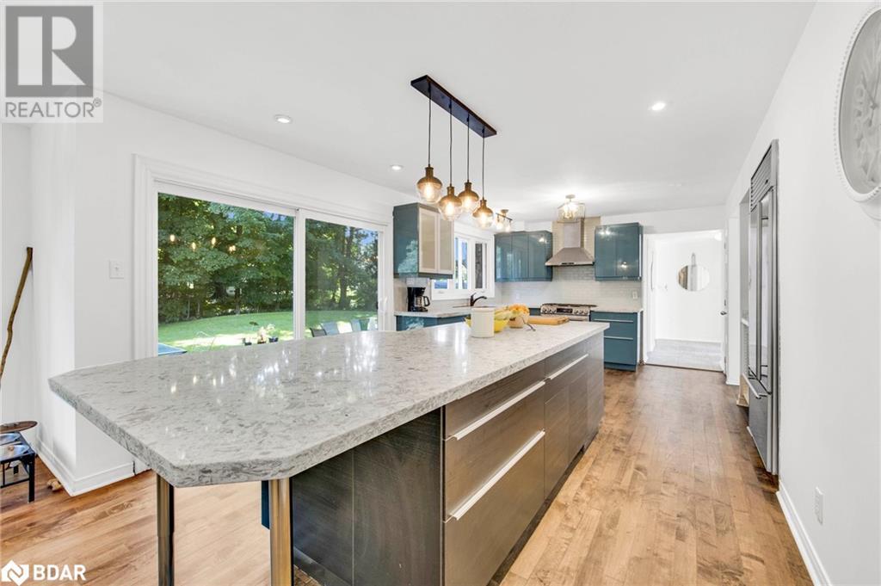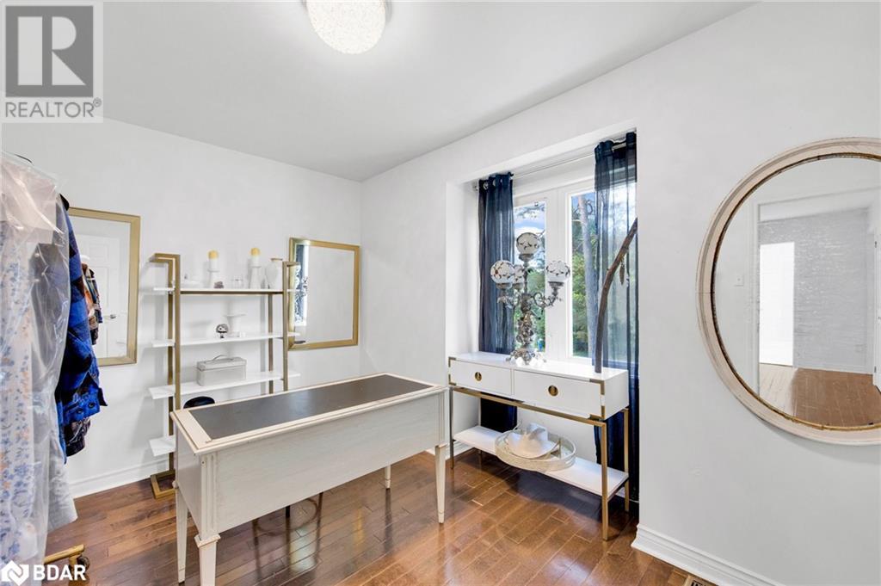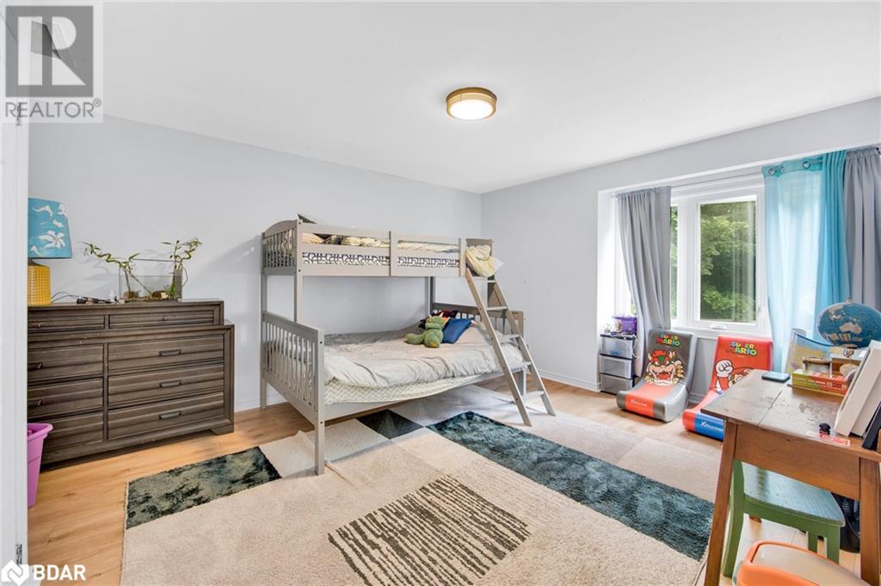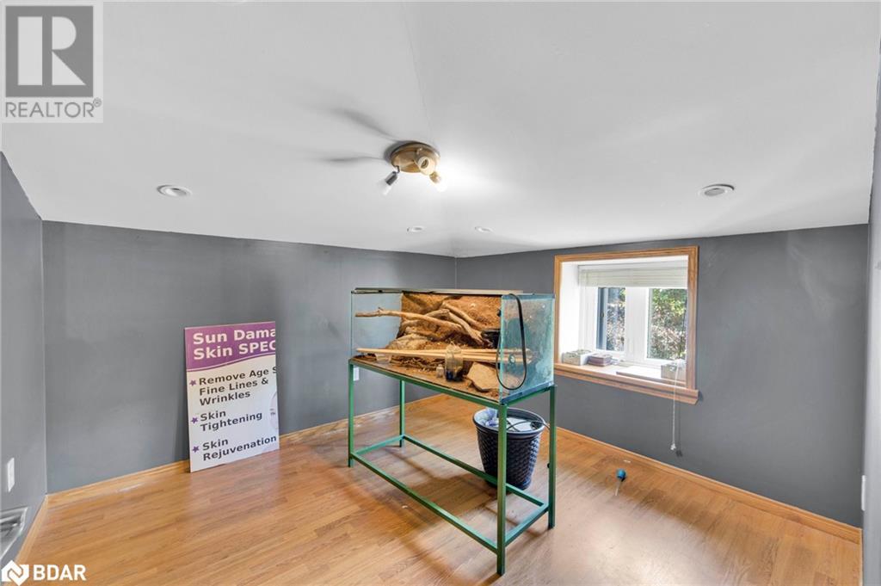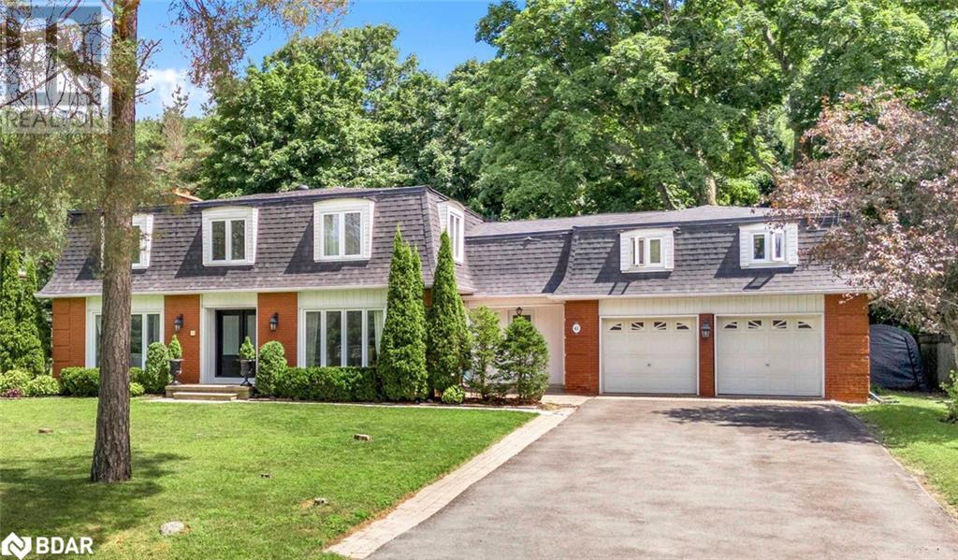6 Bedroom
3 Bathroom
4900 sqft
2 Level
Fireplace
Central Air Conditioning
Forced Air
$1,199,000
Located on beautiful Idlewood Drive backing on 5 acres of trees, this 3684 sqft (4900 sqft finished w/ bsmt) house presents a rare opportunity to those looking for a large family home on a special lot. This is ideal for a growing family or for those who love to entertain guests. Plenty of capacity here with 4 bdrms up, 1 bdrm in the bsmt. Plus, there is a unique loft area above the garage currently being used as a bdrm; this space could be a great in law suite! It is accessible through the main floor laundry room, which has its own door - could be a separate entrance. It offers a cozy F/P, & the bdrm could have its own W/I closet, or an office. The mansard roof (2017) adds a touch of classic charm to the exterior. The property itself has a nice flat backyard that backs onto the trees, providing a tranquil setting with a natural feel. Step inside the stately double doored entryway & take in the luxurious curved stairway that leads to the bdrms. The main floor has a sitting/living room out front that could be an office right off the front door, a dining room, and an open-concept kitchen/family room with gas F/P & multiple walk outs to the back deck through glass sliders. The huge island in the eat-in kitchen is perfect for meal prep & casual dining, while the Sub-Zero fridge & S/S appliances, including wine fridge & new stove ensure you have the best tools for entertaining. The primary features a large W/I closet & a luxurious ensuite including a standalone soaker tub, glass-enclosed shower, bidet, & window with a view of the trees. The second upper bathroom is also impressive w/ double sinks, soaker tub, & shower. The open finished bsmt is versatile, offering a huge rec room, bdrm, gym, & kitchenette area ready to be finished to your specs. The Midhurst community is quiet and sought-after. It has Forest Hill School with French immersion, trails, Willow Creek, pharmacy, churches, community center, tennis and rink. Golf & Snow Valley skiing minutes away. (id:27910)
Property Details
|
MLS® Number
|
40620618 |
|
Property Type
|
Single Family |
|
AmenitiesNearBy
|
Golf Nearby, Hospital, Park, Place Of Worship, Schools, Ski Area |
|
CommunicationType
|
High Speed Internet |
|
CommunityFeatures
|
Quiet Area |
|
EquipmentType
|
Rental Water Softener, Water Heater |
|
Features
|
Backs On Greenbelt, Conservation/green Belt, Paved Driveway, Skylight, Sump Pump |
|
ParkingSpaceTotal
|
10 |
|
RentalEquipmentType
|
Rental Water Softener, Water Heater |
|
Structure
|
Shed |
Building
|
BathroomTotal
|
3 |
|
BedroomsAboveGround
|
5 |
|
BedroomsBelowGround
|
1 |
|
BedroomsTotal
|
6 |
|
Appliances
|
Central Vacuum, Dishwasher, Dryer, Refrigerator, Stove, Water Softener, Washer |
|
ArchitecturalStyle
|
2 Level |
|
BasementDevelopment
|
Partially Finished |
|
BasementType
|
Full (partially Finished) |
|
ConstructedDate
|
1977 |
|
ConstructionStyleAttachment
|
Detached |
|
CoolingType
|
Central Air Conditioning |
|
ExteriorFinish
|
Brick |
|
FireProtection
|
None |
|
FireplacePresent
|
Yes |
|
FireplaceTotal
|
2 |
|
HalfBathTotal
|
1 |
|
HeatingFuel
|
Natural Gas |
|
HeatingType
|
Forced Air |
|
StoriesTotal
|
2 |
|
SizeInterior
|
4900 Sqft |
|
Type
|
House |
|
UtilityWater
|
Municipal Water |
Parking
Land
|
AccessType
|
Road Access |
|
Acreage
|
No |
|
FenceType
|
Partially Fenced |
|
LandAmenities
|
Golf Nearby, Hospital, Park, Place Of Worship, Schools, Ski Area |
|
Sewer
|
Septic System |
|
SizeDepth
|
150 Ft |
|
SizeFrontage
|
95 Ft |
|
SizeTotalText
|
Under 1/2 Acre |
|
ZoningDescription
|
Res |
Rooms
| Level |
Type |
Length |
Width |
Dimensions |
|
Second Level |
5pc Bathroom |
|
|
10'2'' x 8'4'' |
|
Second Level |
Living Room |
|
|
10'5'' x 17'10'' |
|
Second Level |
Bedroom |
|
|
9'6'' x 10'1'' |
|
Second Level |
Foyer |
|
|
15'3'' x 11'11'' |
|
Second Level |
Bedroom |
|
|
12'6'' x 8'2'' |
|
Second Level |
Bedroom |
|
|
9'11'' x 15'7'' |
|
Second Level |
Bedroom |
|
|
12'3'' x 15'8'' |
|
Second Level |
Other |
|
|
10'7'' x 14'6'' |
|
Second Level |
Full Bathroom |
|
|
7'7'' x 16'0'' |
|
Second Level |
Primary Bedroom |
|
|
21'1'' x 12'2'' |
|
Basement |
Bedroom |
|
|
9'8'' x 10'8'' |
|
Basement |
Other |
|
|
7'7'' x 10'10'' |
|
Basement |
Den |
|
|
9'2'' x 6'11'' |
|
Basement |
Gym |
|
|
14'6'' x 11'11'' |
|
Basement |
Recreation Room |
|
|
17'4'' x 38'0'' |
|
Main Level |
Mud Room |
|
|
8'5'' x 7'1'' |
|
Main Level |
Foyer |
|
|
12'0'' x 11'6'' |
|
Main Level |
Dining Room |
|
|
12'11'' x 15'6'' |
|
Main Level |
Living Room |
|
|
12'11'' x 17'7'' |
|
Main Level |
2pc Bathroom |
|
|
7'7'' x 4'2'' |
|
Main Level |
Family Room |
|
|
19'0'' x 15'3'' |
|
Main Level |
Eat In Kitchen |
|
|
11'4'' x 20'6'' |
|
Main Level |
Laundry Room |
|
|
7'7'' x 6'0'' |
Utilities
|
Cable
|
Available |
|
Electricity
|
Available |
|
Natural Gas
|
Available |
|
Telephone
|
Available |


