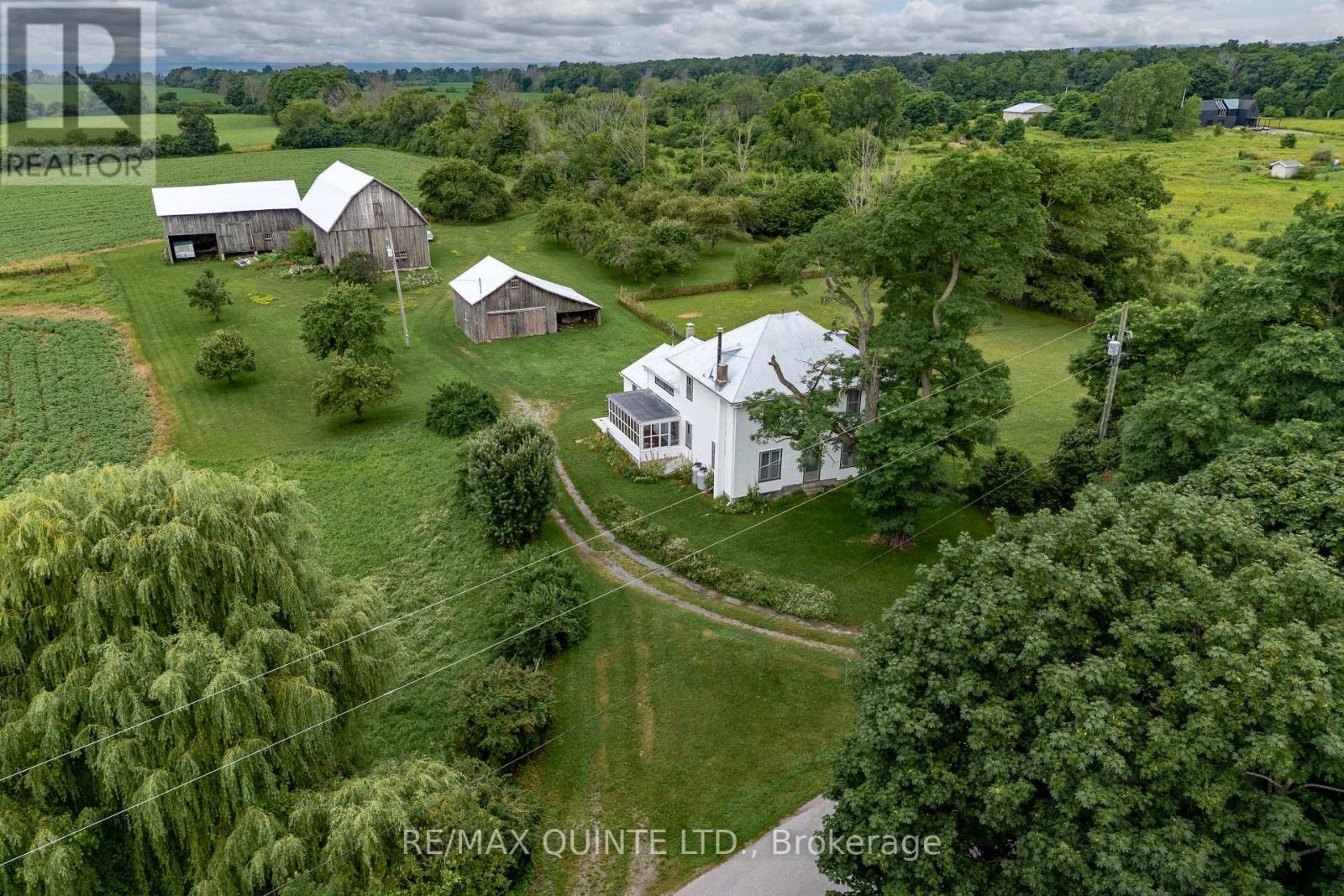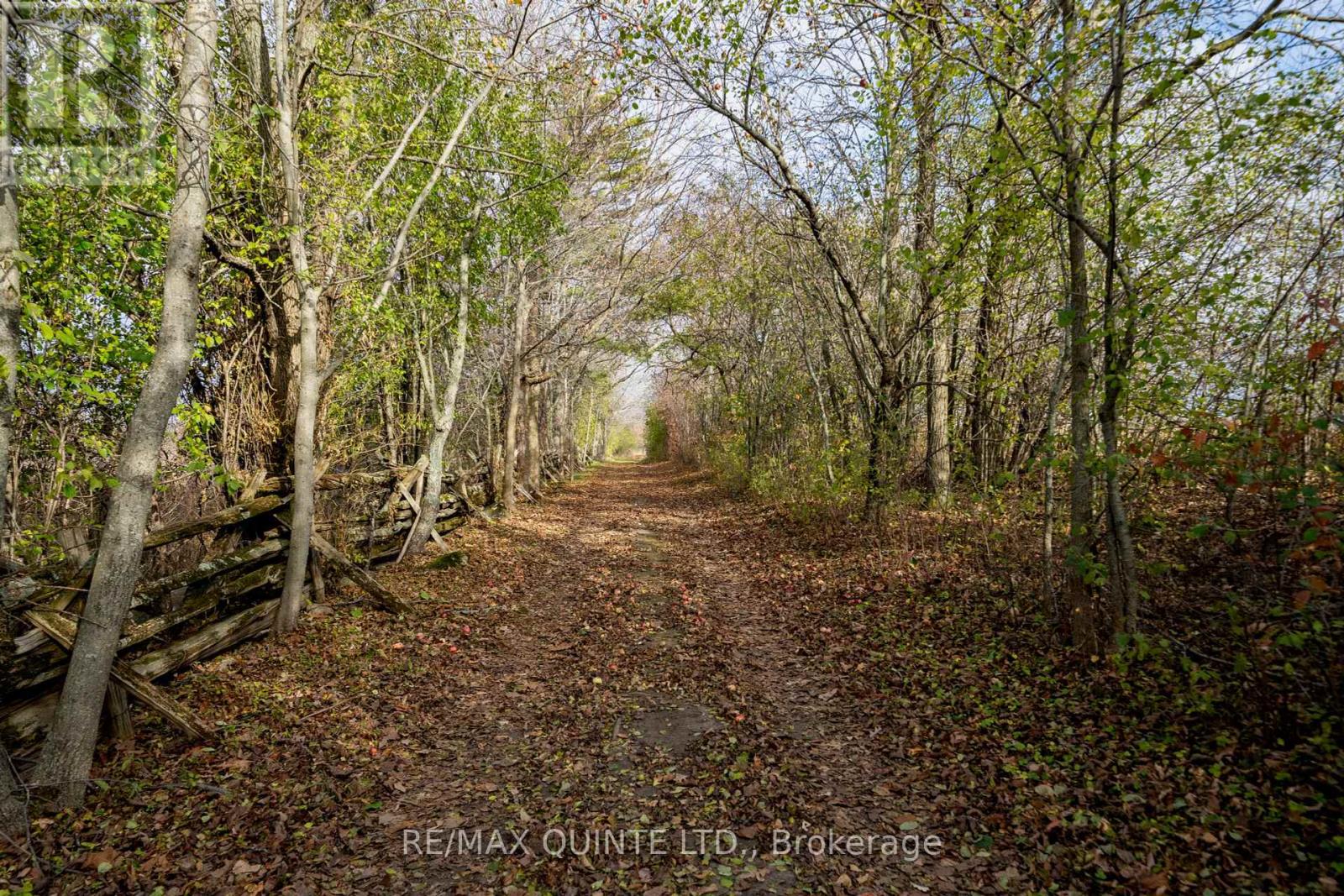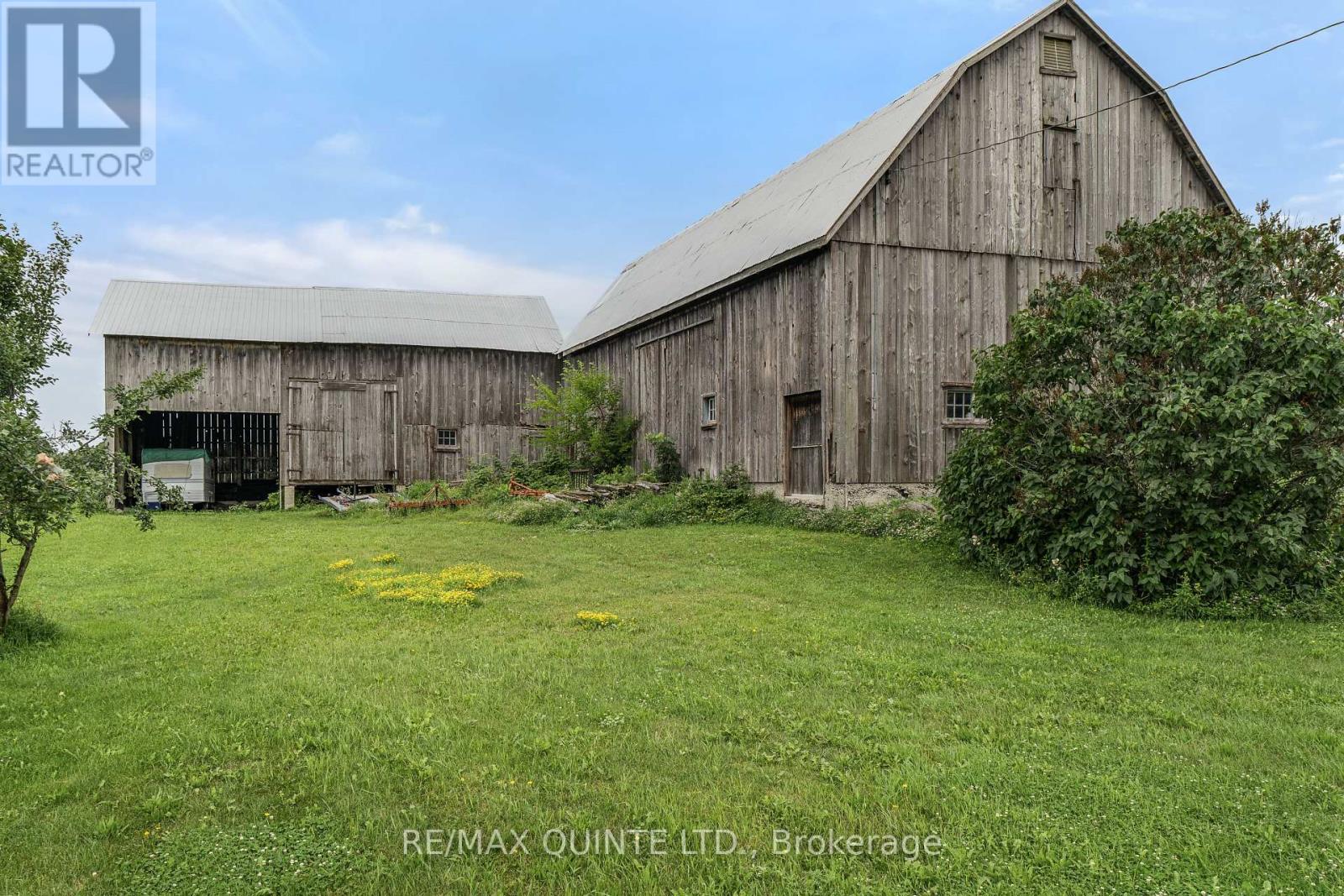4 Bedroom
2 Bathroom
Fireplace
Forced Air
Waterfront
Acreage
$1,995,000
Sitting along one of the most beautiful roads in the County, with over 1000 ft of road frontage and 584 ft of waterfront on North Bay is this 71.8 acre farm with approximately 50 acres of workable land. The 100+ yr old centre hall plan home has 3+ bedrooms and 1.5 baths. Dining room with beautiful original pocket doors, living room, main floor half bath, laundry and kitchen. Summer kitchen with a cozy woodstove for cooler nights, cold storage room for all the veggies and fruit and a pretty southeast facing sunporch. There is gorgeous original hardwood baseboards, trim and doors throughout. Second floor offers a full bath and 3 good sized bedrooms plus a bonus room that is perfect for the kids! A 3 bay drive shed, huge dry-storage barn and a winding laneway down to your own private camp area complete with horseshoe pits and storage shed. Then continue down a little further to your private, shallow, crystal clear waterfront on North Bay overlooking the dunes at North Beach. (id:27910)
Property Details
|
MLS® Number
|
X9039026 |
|
Property Type
|
Single Family |
|
Community Name
|
Hillier |
|
CommunityFeatures
|
School Bus |
|
Features
|
Level, Country Residential |
|
ParkingSpaceTotal
|
10 |
|
Structure
|
Barn, Drive Shed |
|
WaterFrontType
|
Waterfront |
Building
|
BathroomTotal
|
2 |
|
BedroomsAboveGround
|
4 |
|
BedroomsTotal
|
4 |
|
BasementDevelopment
|
Unfinished |
|
BasementType
|
N/a (unfinished) |
|
ExteriorFinish
|
Stucco |
|
FireplacePresent
|
Yes |
|
FoundationType
|
Stone |
|
HalfBathTotal
|
1 |
|
HeatingFuel
|
Propane |
|
HeatingType
|
Forced Air |
|
StoriesTotal
|
2 |
|
Type
|
House |
Land
|
Acreage
|
Yes |
|
Sewer
|
Septic System |
|
SizeDepth
|
2213 Ft |
|
SizeFrontage
|
1032 Ft |
|
SizeIrregular
|
1032 X 2213 Ft |
|
SizeTotalText
|
1032 X 2213 Ft|50 - 100 Acres |
|
ZoningDescription
|
Ru2 |
Rooms
| Level |
Type |
Length |
Width |
Dimensions |
|
Second Level |
Bathroom |
|
|
Measurements not available |
|
Second Level |
Primary Bedroom |
4.42 m |
5.71 m |
4.42 m x 5.71 m |
|
Second Level |
Bedroom |
3.37 m |
4.33 m |
3.37 m x 4.33 m |
|
Second Level |
Bedroom |
3.17 m |
4.4 m |
3.17 m x 4.4 m |
|
Second Level |
Bedroom |
2.92 m |
3.31 m |
2.92 m x 3.31 m |
|
Main Level |
Living Room |
5.38 m |
5.79 m |
5.38 m x 5.79 m |
|
Main Level |
Kitchen |
2.36 m |
3.33 m |
2.36 m x 3.33 m |
|
Main Level |
Family Room |
5.18 m |
4.46 m |
5.18 m x 4.46 m |
|
Main Level |
Sunroom |
5.38 m |
2.52 m |
5.38 m x 2.52 m |
|
Main Level |
Cold Room |
3.71 m |
5.79 m |
3.71 m x 5.79 m |










































