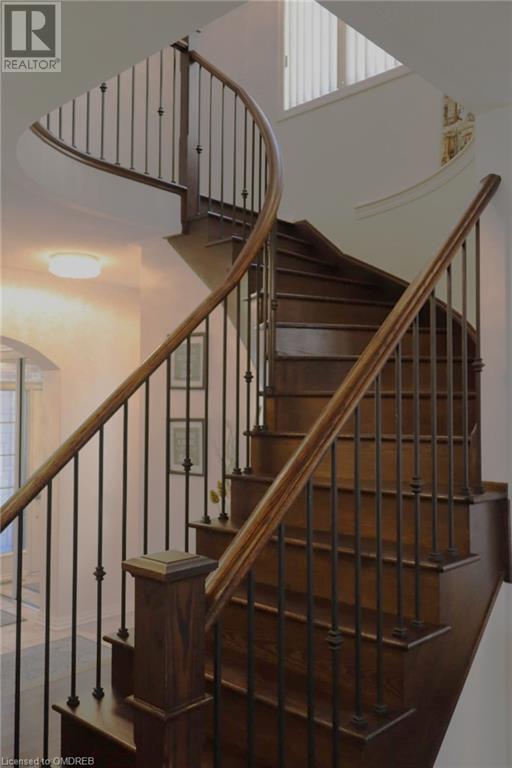4 Bedroom
4 Bathroom
2530 sqft
2 Level
Central Air Conditioning
Forced Air
$4,300 Monthly
Unique lease opportunity in Milton great location for Stunning 4 Bed, 3.5 Bath Detached In Sought After Willmott. Open Concept Foyer W/ Access To Garage. Hardwood Floors, Hardwood Stairs W/ Wrought Iron Pickets, 9 Foot Ceilings. Family Room W/ Gas Fireplace And Pot Lights. Modern Kitchen W/ Large Island, Stainless Steel Appliances, New hardwood on second floor, Master Bedroom With W/I Closet & 5 Pc Ensuite W/ Soaker Tub And W/I Closet. Beautifully Finished Basement With A Large Rec Room, room & 4PC Bathroom great for family gathering and entertainment.Professional front & backyard landscape, great custom-built patio. Steps To Parks, Hospital, Splashpads, Milton Sports Centre, Milton Tennis Club Arriving, several good schools. (id:27910)
Property Details
|
MLS® Number
|
40617491 |
|
Property Type
|
Single Family |
|
AmenitiesNearBy
|
Hospital, Park, Public Transit, Schools |
|
EquipmentType
|
Water Heater |
|
Features
|
Paved Driveway, Automatic Garage Door Opener |
|
ParkingSpaceTotal
|
3 |
|
RentalEquipmentType
|
Water Heater |
Building
|
BathroomTotal
|
4 |
|
BedroomsAboveGround
|
4 |
|
BedroomsTotal
|
4 |
|
Appliances
|
Dishwasher, Dryer, Refrigerator, Stove, Washer |
|
ArchitecturalStyle
|
2 Level |
|
BasementDevelopment
|
Unfinished |
|
BasementType
|
Full (unfinished) |
|
ConstructionStyleAttachment
|
Detached |
|
CoolingType
|
Central Air Conditioning |
|
ExteriorFinish
|
Brick |
|
FoundationType
|
Poured Concrete |
|
HalfBathTotal
|
1 |
|
HeatingFuel
|
Natural Gas |
|
HeatingType
|
Forced Air |
|
StoriesTotal
|
2 |
|
SizeInterior
|
2530 Sqft |
|
Type
|
House |
|
UtilityWater
|
Municipal Water |
Parking
Land
|
Acreage
|
No |
|
FenceType
|
Fence |
|
LandAmenities
|
Hospital, Park, Public Transit, Schools |
|
Sewer
|
Municipal Sewage System |
|
SizeDepth
|
89 Ft |
|
SizeFrontage
|
36 Ft |
|
SizeTotalText
|
Under 1/2 Acre |
|
ZoningDescription
|
Rl5 |
Rooms
| Level |
Type |
Length |
Width |
Dimensions |
|
Second Level |
4pc Bathroom |
|
|
Measurements not available |
|
Second Level |
Bedroom |
|
|
12'3'' x 14'9'' |
|
Second Level |
Bedroom |
|
|
13'0'' x 13'2'' |
|
Second Level |
Bedroom |
|
|
12'6'' x 10'9'' |
|
Second Level |
5pc Bathroom |
|
|
11'1'' x 13'3'' |
|
Second Level |
Primary Bedroom |
|
|
18'0'' x 14'8'' |
|
Basement |
4pc Bathroom |
|
|
Measurements not available |
|
Basement |
Laundry Room |
|
|
Measurements not available |
|
Basement |
Gym |
|
|
Measurements not available |
|
Basement |
Games Room |
|
|
10'2'' x 7'2'' |
|
Basement |
Recreation Room |
|
|
Measurements not available |
|
Main Level |
Kitchen |
|
|
16'0'' x 13'10'' |
|
Main Level |
Family Room |
|
|
13'3'' x 14'8'' |
|
Main Level |
Dining Room |
|
|
11'6'' x 14'8'' |
|
Main Level |
Living Room |
|
|
10'3'' x 11'0'' |
|
Main Level |
2pc Bathroom |
|
|
Measurements not available |















































