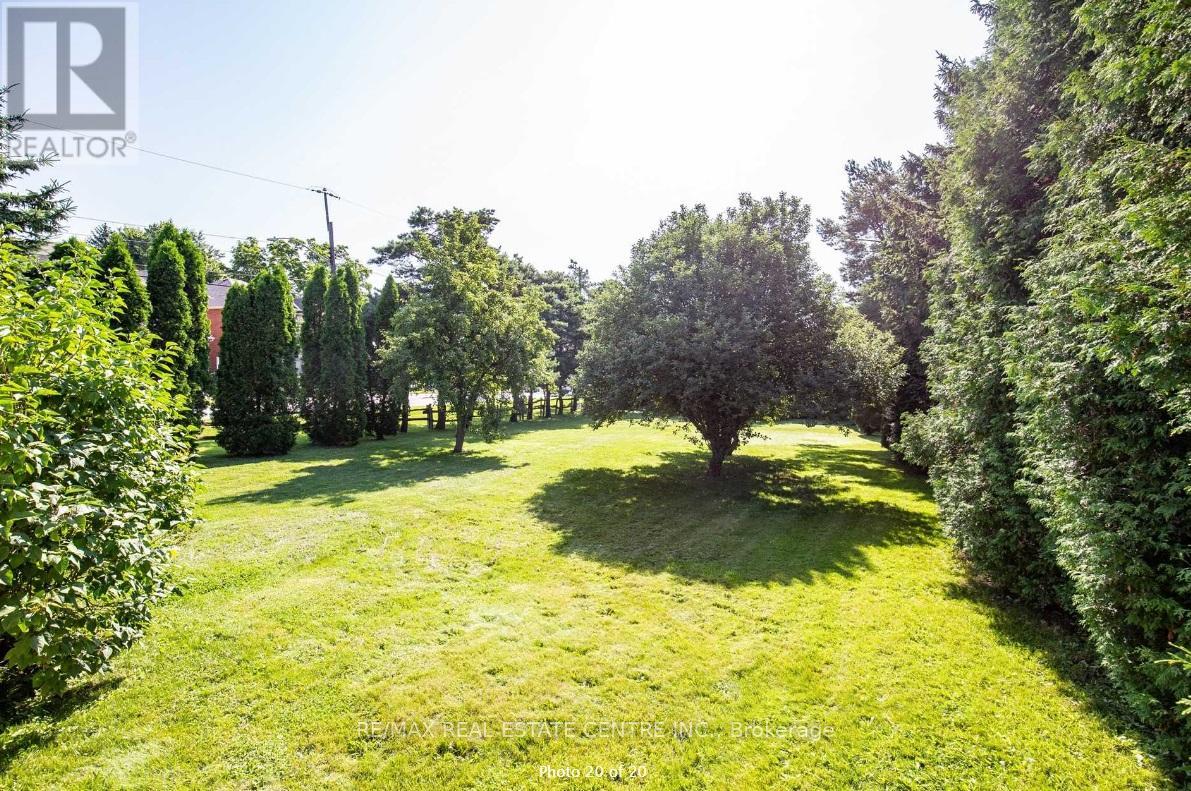4 Bedroom
2 Bathroom
Raised Bungalow
Fireplace
Central Air Conditioning
Forced Air
$1,499,000
Attn Builder, Developers & Investors. Severance & Minor Variance Approved for 8 Freehold Townhouses. Raised Bungalow on 263.75 X 70 FT Lot On A Prime West Hamilton Mountain (W/5th & Stone Church Rd). 3+1 Bedrooms, 2 Baths W/Sep Entrance & Attached Oversize Single Garage. Cls To Mohawk College, St. Joes Hospital, Schools, Hwy's, Shopping. Property Being Sold ""As Is"" Seller Makes No Representation Or Warranties. Buyer/Buyer's Agent To Do Their Due Diligence. **** EXTRAS **** Severance & Minor Variance Approved For 8 Freehold Townhouses With All 9 M Frontages. All Kitchen Appliances. A/S and All Elf's. New Gas Furnace 2023, Roof 2017 & AC 2015. (id:27910)
Property Details
|
MLS® Number
|
X9040783 |
|
Property Type
|
Single Family |
|
Community Name
|
Gourley |
|
ParkingSpaceTotal
|
7 |
Building
|
BathroomTotal
|
2 |
|
BedroomsAboveGround
|
3 |
|
BedroomsBelowGround
|
1 |
|
BedroomsTotal
|
4 |
|
ArchitecturalStyle
|
Raised Bungalow |
|
BasementDevelopment
|
Finished |
|
BasementType
|
N/a (finished) |
|
ConstructionStyleAttachment
|
Detached |
|
CoolingType
|
Central Air Conditioning |
|
ExteriorFinish
|
Brick |
|
FireplacePresent
|
Yes |
|
FoundationType
|
Concrete |
|
HeatingFuel
|
Natural Gas |
|
HeatingType
|
Forced Air |
|
StoriesTotal
|
1 |
|
Type
|
House |
|
UtilityWater
|
Municipal Water |
Parking
Land
|
Acreage
|
No |
|
Sewer
|
Sanitary Sewer |
|
SizeDepth
|
70 Ft |
|
SizeFrontage
|
263 Ft ,9 In |
|
SizeIrregular
|
263.75 X 70 Ft |
|
SizeTotalText
|
263.75 X 70 Ft |
Rooms
| Level |
Type |
Length |
Width |
Dimensions |
|
Lower Level |
Family Room |
3.07 m |
8.56 m |
3.07 m x 8.56 m |
|
Lower Level |
Bedroom |
3.32 m |
4 m |
3.32 m x 4 m |
|
Main Level |
Living Room |
4.6 m |
3.35 m |
4.6 m x 3.35 m |
|
Main Level |
Dining Room |
2.75 m |
2.43 m |
2.75 m x 2.43 m |
|
Main Level |
Kitchen |
3.26 m |
3.5 m |
3.26 m x 3.5 m |
|
Main Level |
Bedroom |
3.05 m |
2.65 m |
3.05 m x 2.65 m |
|
Main Level |
Bedroom |
3.35 m |
3.53 m |
3.35 m x 3.53 m |
|
Main Level |
Bedroom |
2.74 m |
3 m |
2.74 m x 3 m |

















