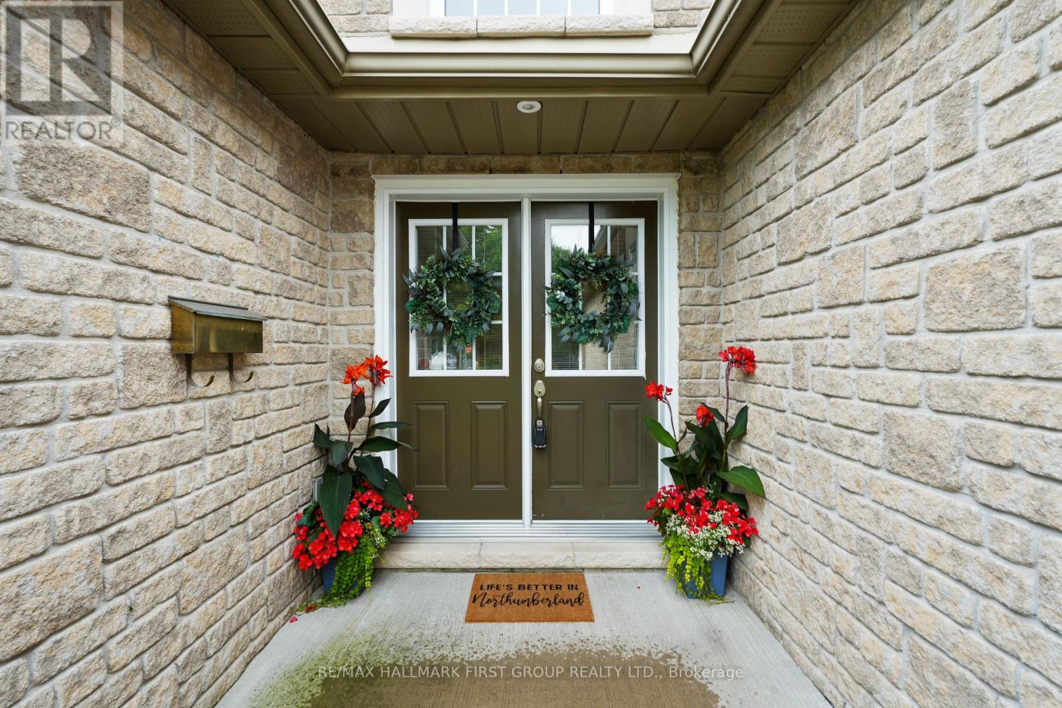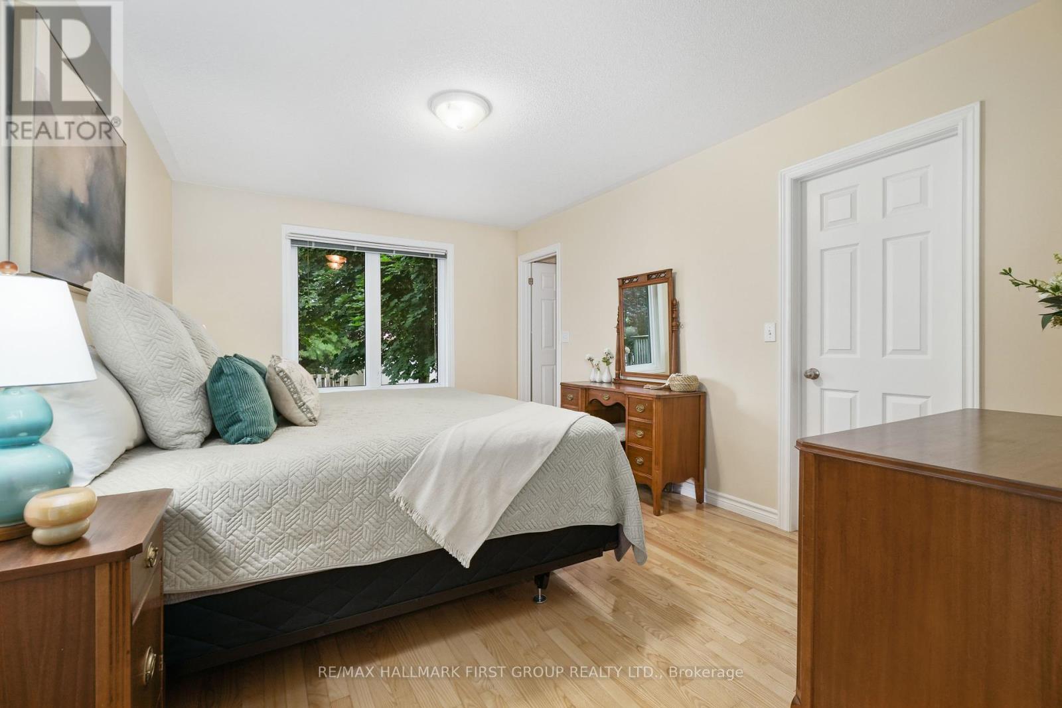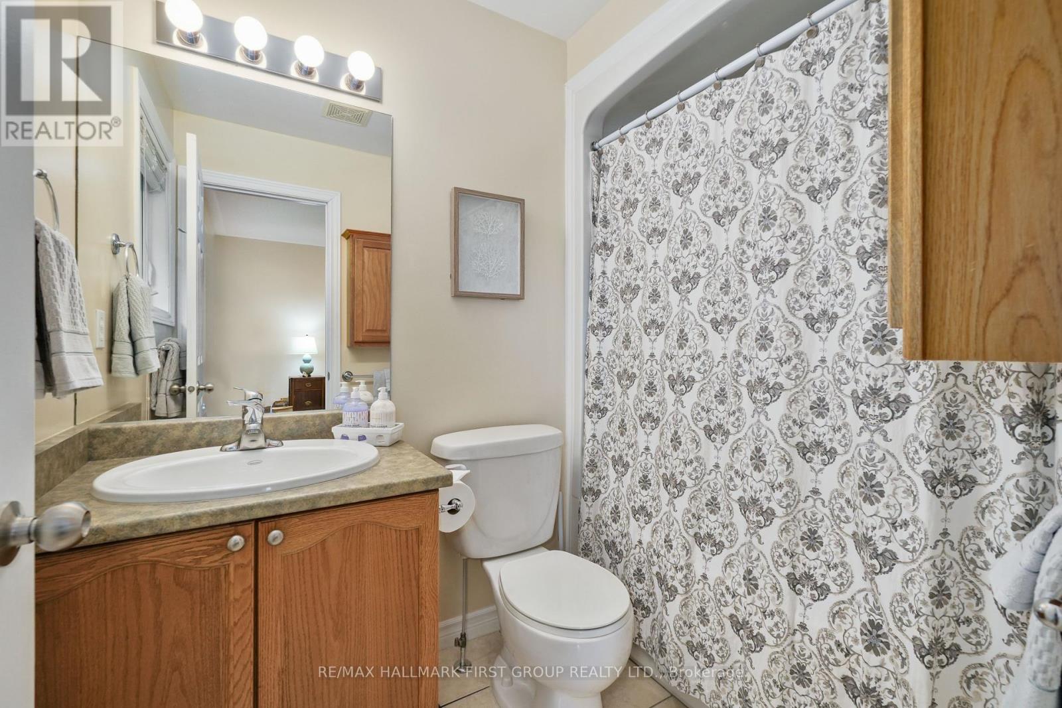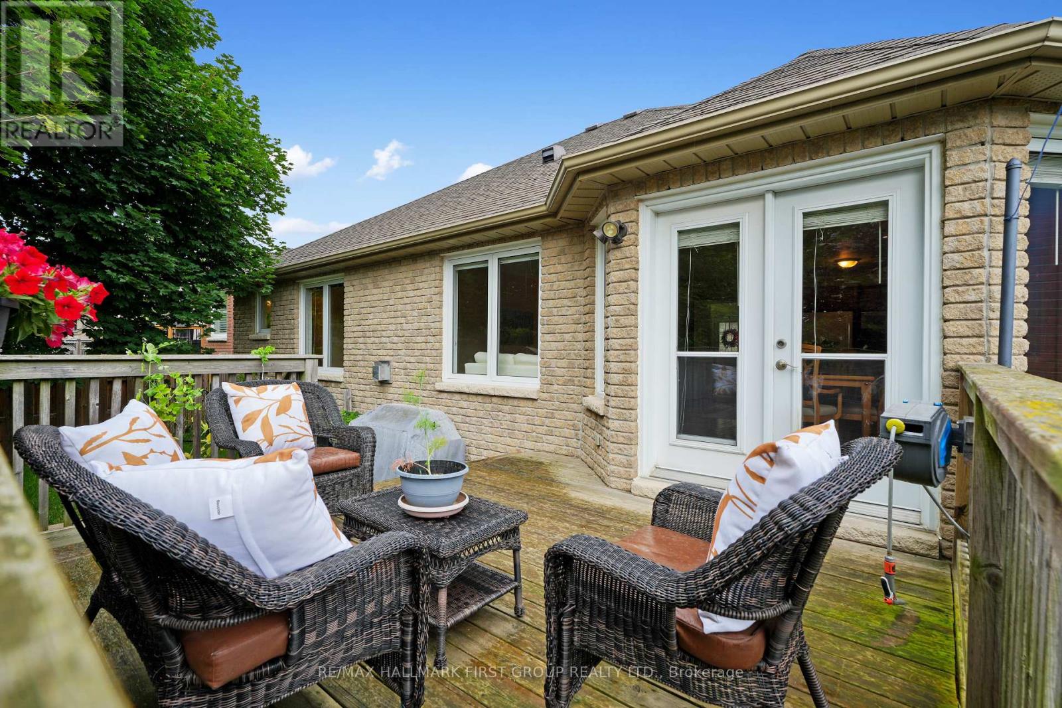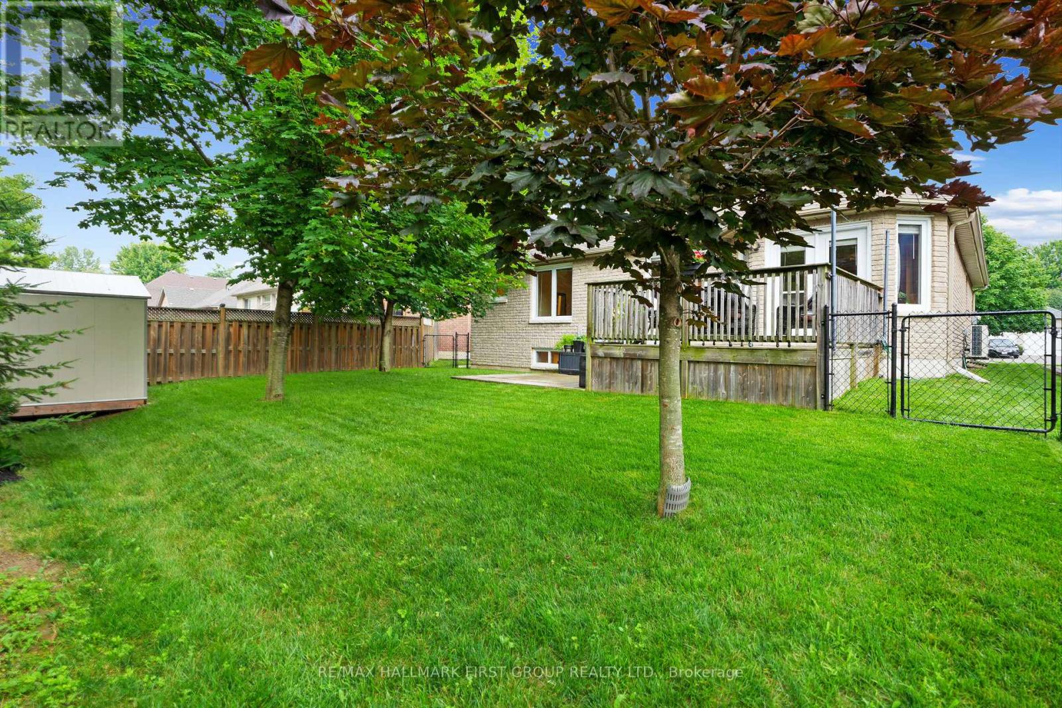4 Bedroom
3 Bathroom
Bungalow
Fireplace
Central Air Conditioning
Forced Air
$889,900
Located in the highly desirable Parkview Hills neighbourhood in Cobourg, this meticulously maintained bungalow is just steps away from the high school. With outstanding curb appeal, the property features an attached two-bay garage and a sun-soaked, vaulted front foyer. The spacious formal living room boasts ample windows and hardwood flooring, creating a bright and inviting space. The open principal living area seamlessly connects the family room, with a cozy fireplace, to the dining area, which includes a walkout to the deck. The kitchen offers plenty of space for cooking and entertaining, featuring a peninsula prep area, built-in appliances, and ample pantry space. The main floor includes a well-appointed primary bedroom with a walk-in closet and ensuite bathroom, two additional bedrooms, full bathroom, and the convenience of main-floor laundry. The recently updated lower level expands the living space with a sprawling rec room, a guest bedroom with a modern ensuite bathroom, an office, and a craft room or den. Outside, the fenced yard is perfect for outdoor activities, featuring a deck ideal for BBQs, patio area, and plenty of green space. Ideally located close to amenities, schools and with easy access to the 401, this home offers something for everyone. (id:27910)
Property Details
|
MLS® Number
|
X9040705 |
|
Property Type
|
Single Family |
|
Community Name
|
Cobourg |
|
AmenitiesNearBy
|
Hospital, Park, Schools |
|
CommunityFeatures
|
Community Centre |
|
Features
|
Flat Site |
|
ParkingSpaceTotal
|
4 |
|
Structure
|
Deck, Patio(s) |
Building
|
BathroomTotal
|
3 |
|
BedroomsAboveGround
|
3 |
|
BedroomsBelowGround
|
1 |
|
BedroomsTotal
|
4 |
|
Amenities
|
Fireplace(s) |
|
Appliances
|
Water Heater, Garage Door Opener Remote(s), Dishwasher, Dryer, Garage Door Opener, Refrigerator, Stove, Washer, Window Coverings |
|
ArchitecturalStyle
|
Bungalow |
|
BasementDevelopment
|
Finished |
|
BasementType
|
Full (finished) |
|
ConstructionStyleAttachment
|
Detached |
|
CoolingType
|
Central Air Conditioning |
|
ExteriorFinish
|
Brick |
|
FireplacePresent
|
Yes |
|
FoundationType
|
Poured Concrete |
|
HeatingFuel
|
Natural Gas |
|
HeatingType
|
Forced Air |
|
StoriesTotal
|
1 |
|
Type
|
House |
|
UtilityWater
|
Municipal Water |
Parking
Land
|
Acreage
|
No |
|
LandAmenities
|
Hospital, Park, Schools |
|
Sewer
|
Sanitary Sewer |
|
SizeDepth
|
119 Ft ,10 In |
|
SizeFrontage
|
49 Ft ,10 In |
|
SizeIrregular
|
49.87 X 119.91 Ft |
|
SizeTotalText
|
49.87 X 119.91 Ft|under 1/2 Acre |
|
ZoningDescription
|
Residential |
Rooms
| Level |
Type |
Length |
Width |
Dimensions |
|
Basement |
Office |
3.55 m |
4.02 m |
3.55 m x 4.02 m |
|
Basement |
Other |
9.08 m |
6.79 m |
9.08 m x 6.79 m |
|
Basement |
Recreational, Games Room |
8.36 m |
6.3 m |
8.36 m x 6.3 m |
|
Basement |
Bedroom |
3.12 m |
3.93 m |
3.12 m x 3.93 m |
|
Basement |
Den |
3.55 m |
3.8 m |
3.55 m x 3.8 m |
|
Main Level |
Living Room |
3.4 m |
6.98 m |
3.4 m x 6.98 m |
|
Main Level |
Dining Room |
3.43 m |
3.61 m |
3.43 m x 3.61 m |
|
Main Level |
Kitchen |
3.4 m |
3.4 m |
3.4 m x 3.4 m |
|
Main Level |
Family Room |
3.4 m |
6.3 m |
3.4 m x 6.3 m |
|
Main Level |
Primary Bedroom |
3.27 m |
4.66 m |
3.27 m x 4.66 m |
|
Main Level |
Bedroom 2 |
3.65 m |
2.84 m |
3.65 m x 2.84 m |
|
Main Level |
Bedroom 3 |
3.65 m |
3.59 m |
3.65 m x 3.59 m |
Utilities
|
Cable
|
Available |
|
Sewer
|
Installed |



