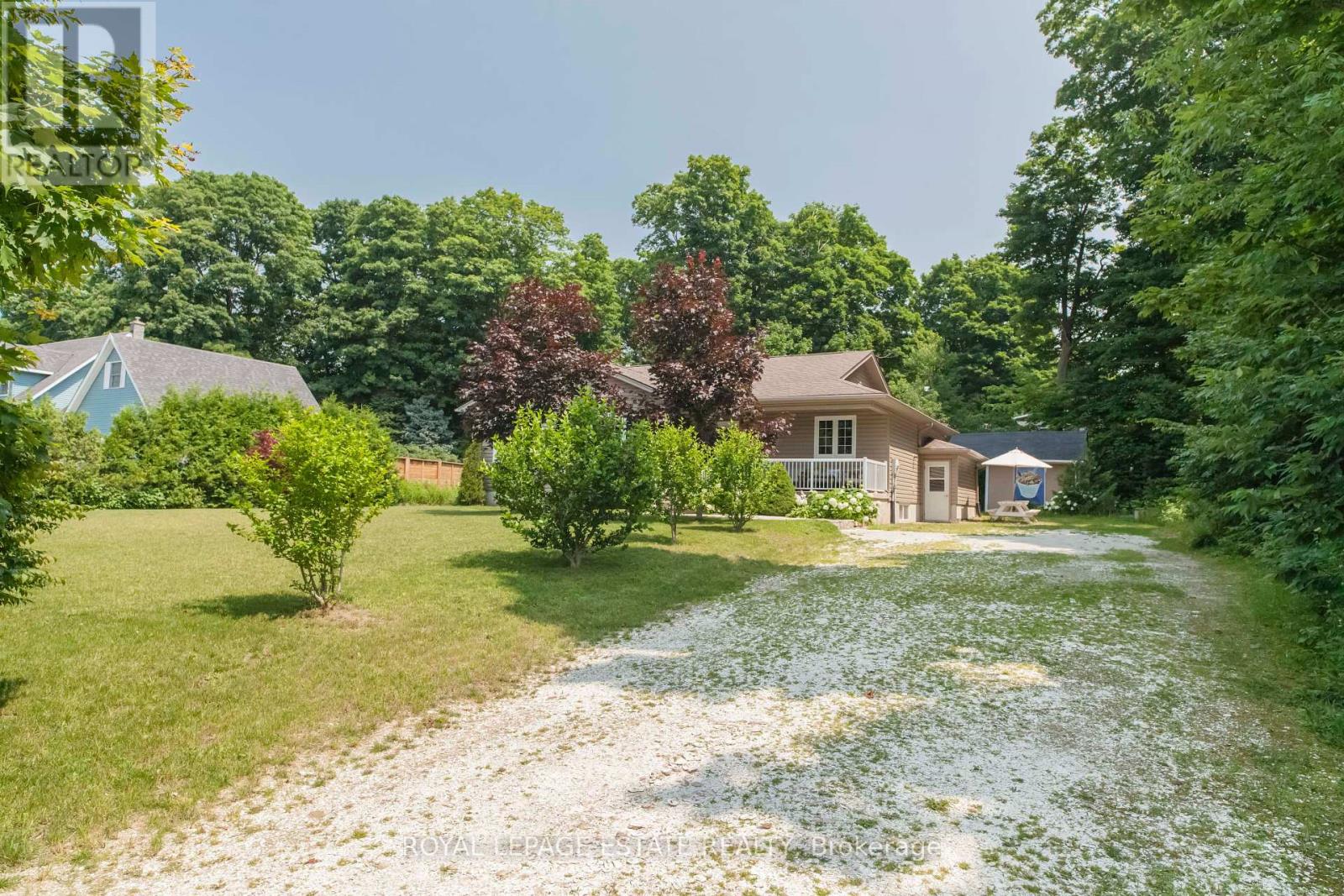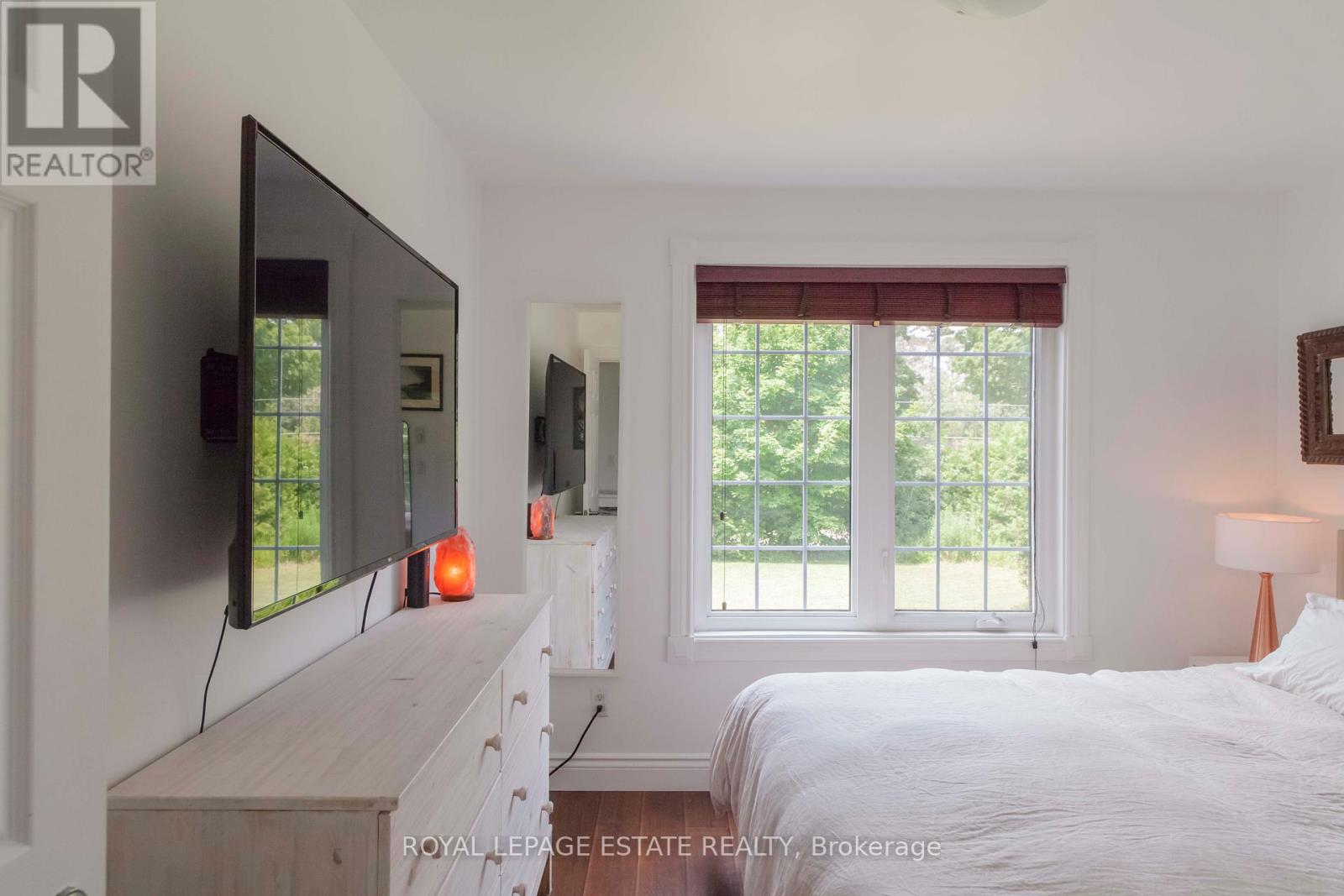8 Bedroom
4 Bathroom
Bungalow
Fireplace
Central Air Conditioning, Air Exchanger
Forced Air
Landscaped
$799,900
PRIME SAUBLE BEACH LOCATION!! If you are looking for a Fabulous Multi-Living Home within walking distance to Everything Beach Living has to Offer, this is it! With 2 separate living spaces, 2 great kitchens plus 4 full baths, this Beautiful and well appointed Home is Perfect for those with large families or live upstairs and rent downstairs for extra income. Built in 2010, Solid and well maintained, the property has Tons of possibilities and sits on a Beautiful large 100ft x 160 ft private lot. The upstairs has vaulted ceilings in the living area with a cozy wood fireplace, a generous kitchen area with a walk out to the beautiful outdoor entertainment deck. 4 bedrooms and 2 full baths on the main level, the downstairs has a separate entrance and was fully finished in 2021 with ample sized rooms, a second kitchen and 2 additional full baths. Laundry on both levels makes for easy one floor living. The New over-sized septic system was installed in 2023. This fabulous property is move in ready and with this much potential in the Heart of Sauble Beach, don't miss out! (id:27910)
Property Details
|
MLS® Number
|
X9040203 |
|
Property Type
|
Single Family |
|
Community Name
|
South Bruce Peninsula |
|
AmenitiesNearBy
|
Beach, Schools |
|
CommunityFeatures
|
Community Centre |
|
EquipmentType
|
Water Heater - Gas |
|
Features
|
Wooded Area, Level, Guest Suite, In-law Suite |
|
ParkingSpaceTotal
|
7 |
|
RentalEquipmentType
|
Water Heater - Gas |
|
Structure
|
Deck, Porch, Shed |
Building
|
BathroomTotal
|
4 |
|
BedroomsAboveGround
|
4 |
|
BedroomsBelowGround
|
4 |
|
BedroomsTotal
|
8 |
|
Amenities
|
Fireplace(s) |
|
Appliances
|
Water Softener, Dishwasher, Dryer, Refrigerator, Stove, Washer, Window Coverings |
|
ArchitecturalStyle
|
Bungalow |
|
BasementDevelopment
|
Finished |
|
BasementFeatures
|
Separate Entrance |
|
BasementType
|
N/a (finished) |
|
ConstructionStyleAttachment
|
Detached |
|
CoolingType
|
Central Air Conditioning, Air Exchanger |
|
ExteriorFinish
|
Vinyl Siding |
|
FireplacePresent
|
Yes |
|
FireplaceTotal
|
1 |
|
FoundationType
|
Poured Concrete |
|
HeatingFuel
|
Natural Gas |
|
HeatingType
|
Forced Air |
|
StoriesTotal
|
1 |
|
Type
|
House |
|
UtilityWater
|
Municipal Water |
Land
|
Acreage
|
No |
|
LandAmenities
|
Beach, Schools |
|
LandscapeFeatures
|
Landscaped |
|
Sewer
|
Septic System |
|
SizeDepth
|
160 Ft |
|
SizeFrontage
|
100 Ft ,6 In |
|
SizeIrregular
|
100.5 X 160 Ft |
|
SizeTotalText
|
100.5 X 160 Ft|under 1/2 Acre |
|
ZoningDescription
|
R3 |
Rooms
| Level |
Type |
Length |
Width |
Dimensions |
|
Lower Level |
Bedroom |
3.51 m |
3.2 m |
3.51 m x 3.2 m |
|
Lower Level |
Bedroom |
3.51 m |
3.2 m |
3.51 m x 3.2 m |
|
Lower Level |
Bedroom |
3.51 m |
3.35 m |
3.51 m x 3.35 m |
|
Lower Level |
Bedroom |
3.51 m |
3.2 m |
3.51 m x 3.2 m |
|
Main Level |
Kitchen |
6.58 m |
3.76 m |
6.58 m x 3.76 m |
|
Main Level |
Living Room |
5.72 m |
3.94 m |
5.72 m x 3.94 m |
|
Main Level |
Primary Bedroom |
3.23 m |
3.23 m |
3.23 m x 3.23 m |
|
Main Level |
Bathroom |
3.2 m |
2.26 m |
3.2 m x 2.26 m |
|
Main Level |
Bedroom |
3.23 m |
3.23 m |
3.23 m x 3.23 m |
|
Main Level |
Bedroom |
3.66 m |
3.23 m |
3.66 m x 3.23 m |
|
Main Level |
Bedroom |
3.66 m |
3.23 m |
3.66 m x 3.23 m |
|
Main Level |
Bathroom |
|
|
Measurements not available |
Utilities










































