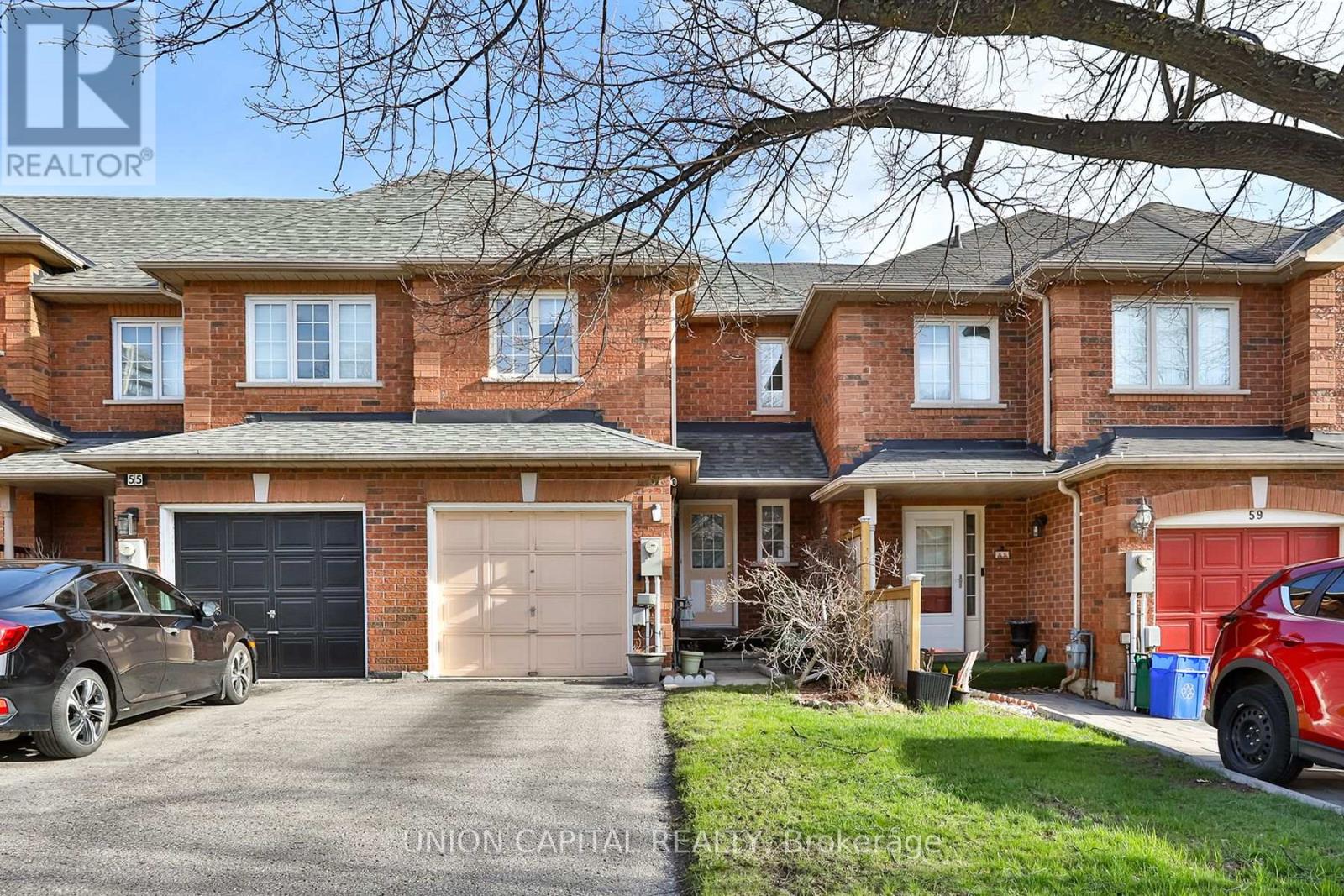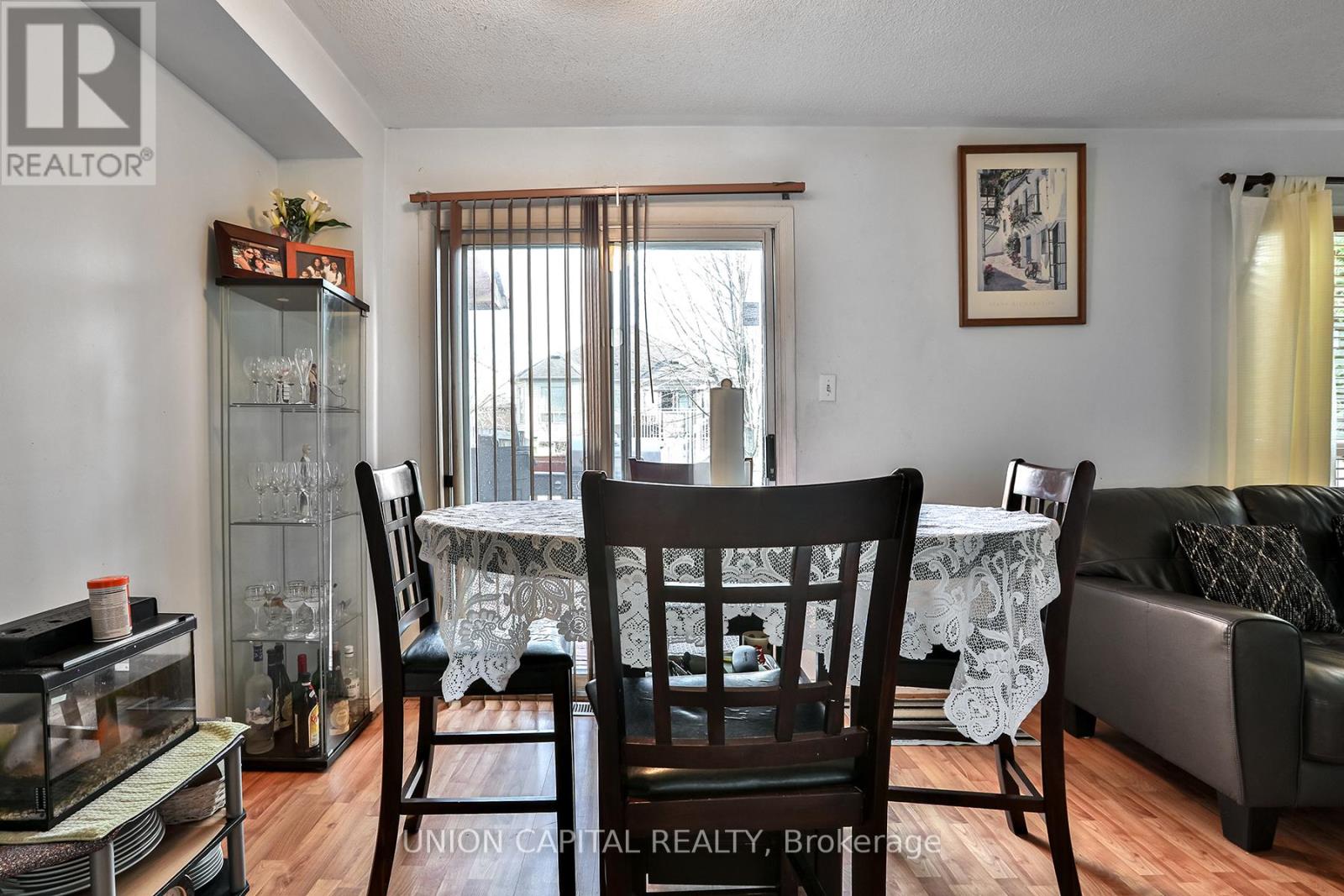3 Bedroom
2 Bathroom
Central Air Conditioning
Forced Air
$754,990
Welcome Home to 57 Twigg Drive. Charming 3 Bed + 2 Bath Townhome Nestled In The Community of Central Ajax. Perfect for Growing Families. Excellent Floor Plan. Open-Concept Living Space. Spacious Deck Overlooking Yard Ideal for Lounging & Entertaining. Finished Basement Can Be Used As Recreation Room, Additional Bedroom or Office Space. Located Nearby Quality Schools, Grocery Stores, Coffee Shops and All Other Essentials. Ideal Opportunity. **** EXTRAS **** Stove, Microwave, Fridge, Washer & Dryer. All Existing Light Fixtures and Window Coverings. (id:27910)
Property Details
|
MLS® Number
|
E9043574 |
|
Property Type
|
Single Family |
|
Community Name
|
Central |
|
ParkingSpaceTotal
|
3 |
Building
|
BathroomTotal
|
2 |
|
BedroomsAboveGround
|
3 |
|
BedroomsTotal
|
3 |
|
BasementDevelopment
|
Finished |
|
BasementType
|
N/a (finished) |
|
ConstructionStyleAttachment
|
Attached |
|
CoolingType
|
Central Air Conditioning |
|
ExteriorFinish
|
Brick |
|
FlooringType
|
Tile, Hardwood, Carpeted |
|
FoundationType
|
Poured Concrete |
|
HalfBathTotal
|
1 |
|
HeatingFuel
|
Natural Gas |
|
HeatingType
|
Forced Air |
|
StoriesTotal
|
2 |
|
Type
|
Row / Townhouse |
|
UtilityWater
|
Municipal Water |
Parking
Land
|
Acreage
|
No |
|
Sewer
|
Sanitary Sewer |
|
SizeDepth
|
109 Ft ,10 In |
|
SizeFrontage
|
19 Ft ,8 In |
|
SizeIrregular
|
19.69 X 109.91 Ft |
|
SizeTotalText
|
19.69 X 109.91 Ft |
Rooms
| Level |
Type |
Length |
Width |
Dimensions |
|
Second Level |
Primary Bedroom |
3.07 m |
4.26 m |
3.07 m x 4.26 m |
|
Second Level |
Bedroom 2 |
2.41 m |
3.8 m |
2.41 m x 3.8 m |
|
Second Level |
Bedroom 3 |
3.12 m |
3.8 m |
3.12 m x 3.8 m |
|
Basement |
Recreational, Games Room |
3.58 m |
7.83 m |
3.58 m x 7.83 m |
|
Main Level |
Kitchen |
2.61 m |
2.76 m |
2.61 m x 2.76 m |
|
Main Level |
Dining Room |
2.61 m |
2.61 m |
2.61 m x 2.61 m |
|
Main Level |
Living Room |
3.02 m |
6 m |
3.02 m x 6 m |



































