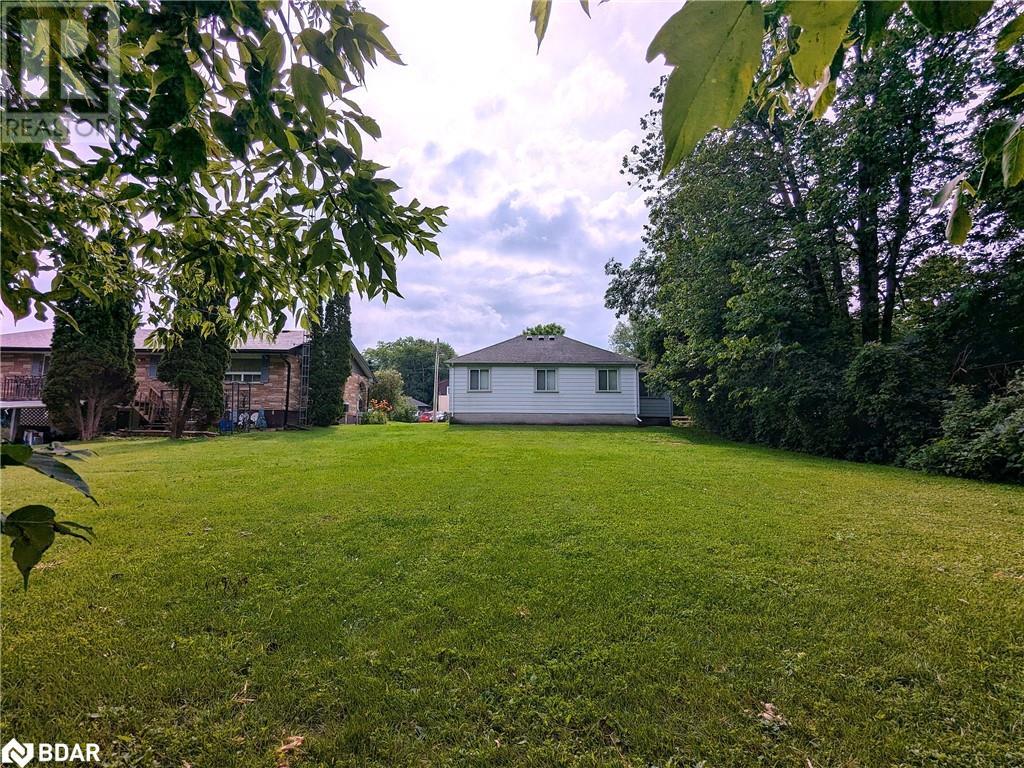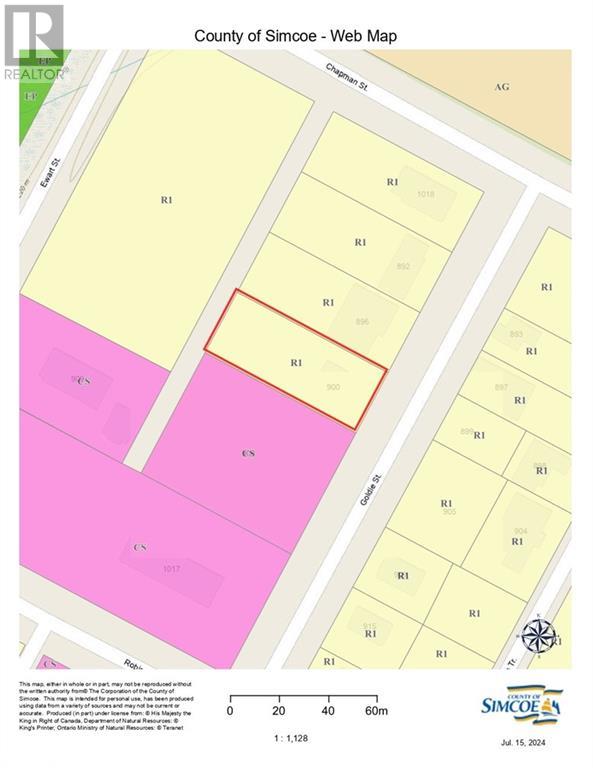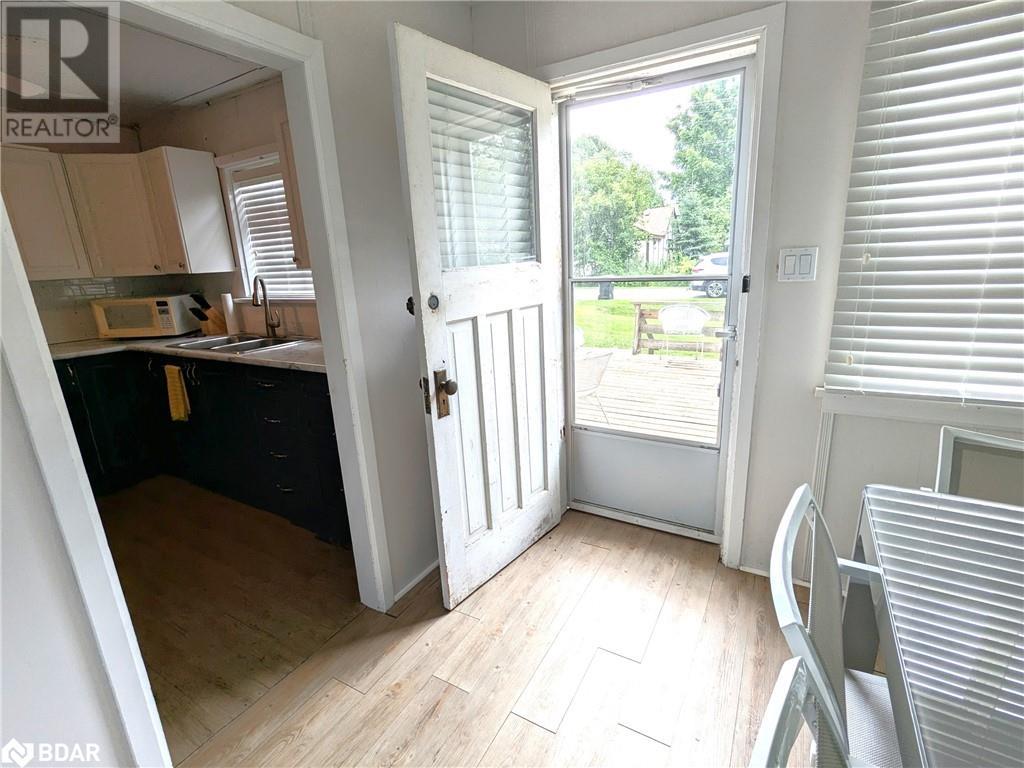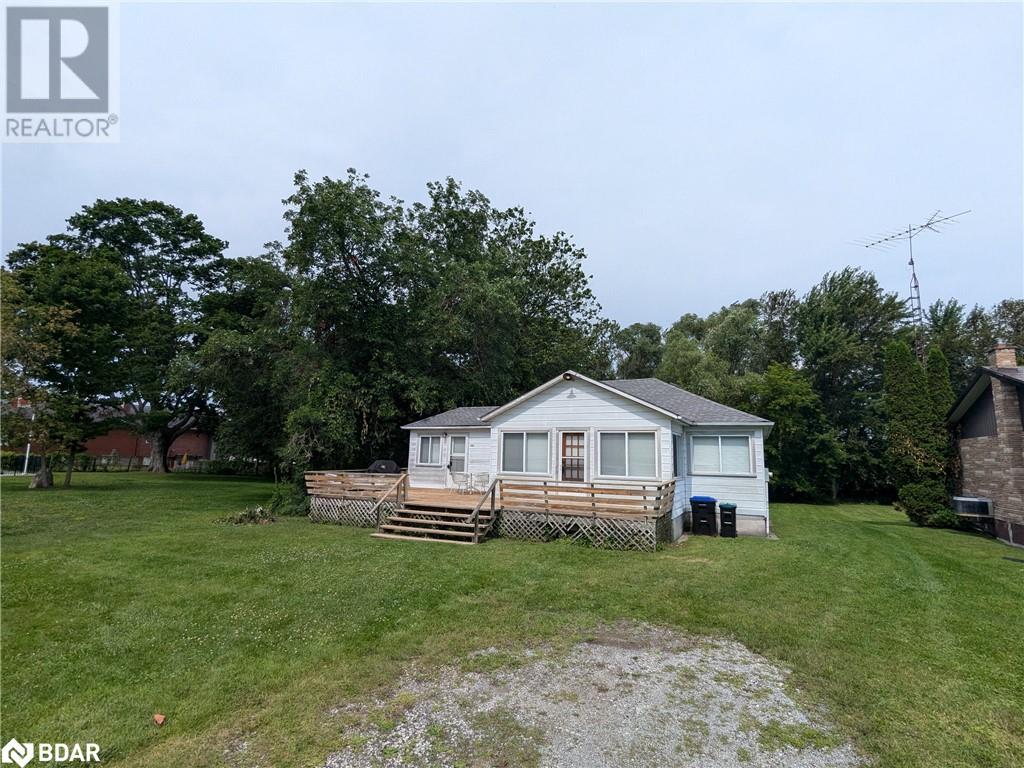3 Bedroom
1 Bathroom
1042 sqft
Bungalow
Window Air Conditioner
Other, Space Heater
$699,000
Excellent location! This three-bedroom generational cottage is the first time on the market. The sizeable mature lot backs onto the Hebrew Centre of Belle Ewart. This cottage has three bedrooms plus a den, a three-piece bathroom, and a large open-concept living area. It has an on-demand Electric tankless water heater, 200 Amps breakers, a drilled well, and municipal sewers. Natural gas is on the street. This is a perfect family cottage or building lot near the sandy beach. It has been used as a three-season cottage in the past. The crawl space appears to be insulated. With the addition of the central heating system, it's easy to turn it into a year-round property. A fridge, Stove, Tankless water heater, light fixtures, and blinds are included. (id:27910)
Property Details
|
MLS® Number
|
40621929 |
|
Property Type
|
Single Family |
|
AmenitiesNearBy
|
Beach, Golf Nearby, Marina, Park, Place Of Worship, Playground, Schools |
|
CommunityFeatures
|
Community Centre |
|
Features
|
Crushed Stone Driveway, Country Residential |
|
ParkingSpaceTotal
|
4 |
Building
|
BathroomTotal
|
1 |
|
BedroomsAboveGround
|
3 |
|
BedroomsTotal
|
3 |
|
Appliances
|
Refrigerator, Stove, Window Coverings |
|
ArchitecturalStyle
|
Bungalow |
|
BasementDevelopment
|
Unfinished |
|
BasementType
|
Crawl Space (unfinished) |
|
ConstructionStyleAttachment
|
Detached |
|
CoolingType
|
Window Air Conditioner |
|
ExteriorFinish
|
Aluminum Siding |
|
Fixture
|
Ceiling Fans |
|
FoundationType
|
Block |
|
HeatingType
|
Other, Space Heater |
|
StoriesTotal
|
1 |
|
SizeInterior
|
1042 Sqft |
|
Type
|
House |
|
UtilityWater
|
Drilled Well |
Land
|
AccessType
|
Water Access |
|
Acreage
|
No |
|
LandAmenities
|
Beach, Golf Nearby, Marina, Park, Place Of Worship, Playground, Schools |
|
Sewer
|
Municipal Sewage System |
|
SizeDepth
|
165 Ft |
|
SizeFrontage
|
66 Ft |
|
SizeTotalText
|
Under 1/2 Acre |
|
ZoningDescription
|
R-1 |
Rooms
| Level |
Type |
Length |
Width |
Dimensions |
|
Main Level |
3pc Bathroom |
|
|
Measurements not available |
|
Main Level |
Den |
|
|
11'6'' x 6'5'' |
|
Main Level |
Bedroom |
|
|
11'3'' x 9'6'' |
|
Main Level |
Bedroom |
|
|
10'2'' x 9'6'' |
|
Main Level |
Bedroom |
|
|
11'6'' x 9'6'' |
|
Main Level |
Living Room |
|
|
19'6'' x 14'4'' |
|
Main Level |
Kitchen |
|
|
9'5'' x 8'4'' |
|
Main Level |
Foyer |
|
|
9'7'' x 8'2'' |
Utilities
|
Cable
|
Available |
|
Natural Gas
|
Available |
































