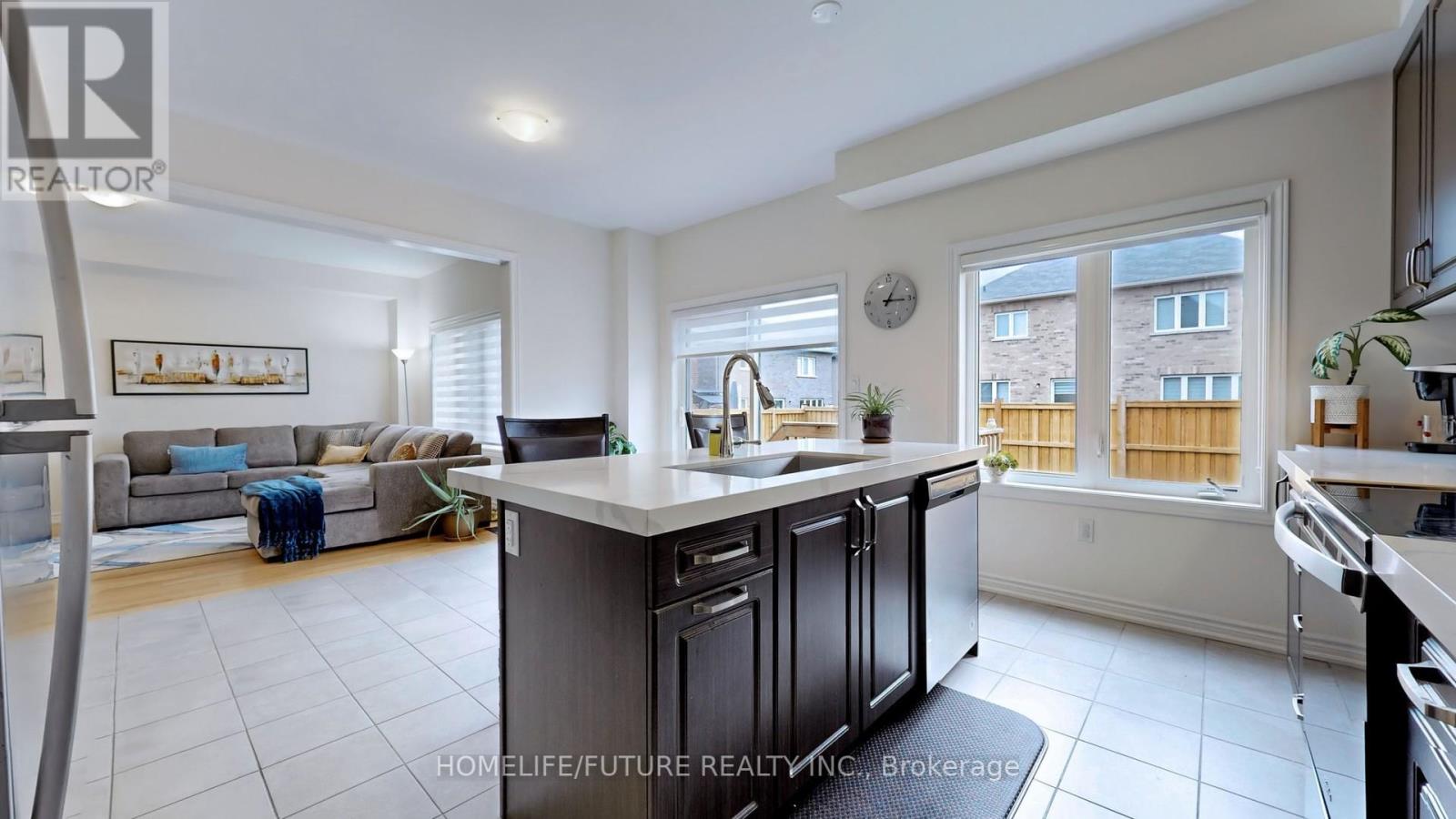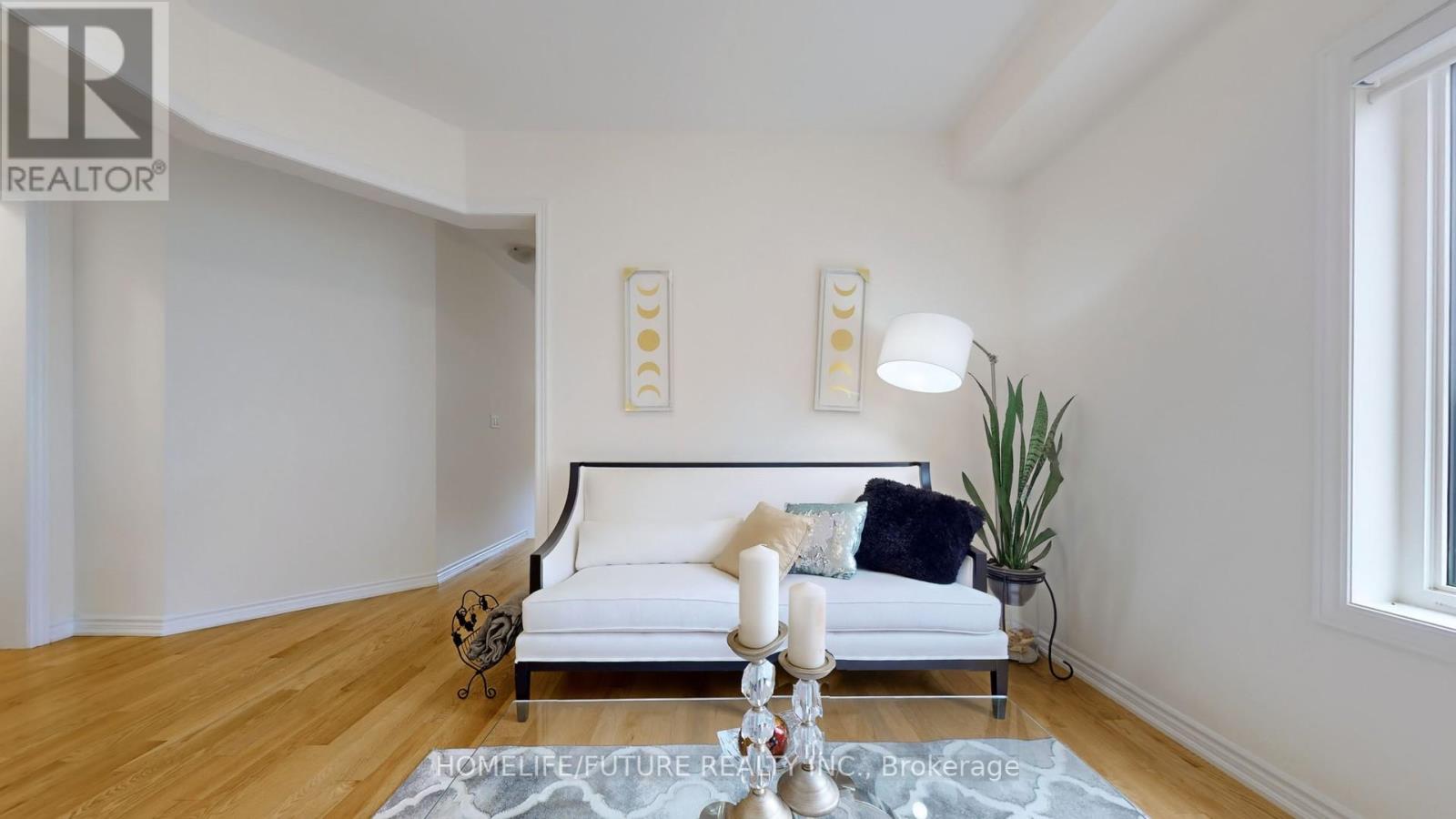5 Bedroom
4 Bathroom
Central Air Conditioning
Forced Air
$1,090,000
Excellent Location Stunning Home With 4 Large Bedrooms, 3 Full & One Half Washrooms North Bowmanville. Luxury Upgrades Featured Throughout The Home Including Hardwood Flooring On Main Floor. The Open Concept Layout And Large Windows Make This Home Feel Spacious And Light. The Kitchen Features An Oversized Island With Quartz Countertops, 2nd Floor Laundry Room Close To School, Shopping And 6 Min To 401. Total 6 Car Parking! No Side Walk, Must See! Easy Show! (id:27910)
Property Details
|
MLS® Number
|
E9042661 |
|
Property Type
|
Single Family |
|
Community Name
|
Bowmanville |
|
ParkingSpaceTotal
|
6 |
Building
|
BathroomTotal
|
4 |
|
BedroomsAboveGround
|
4 |
|
BedroomsBelowGround
|
1 |
|
BedroomsTotal
|
5 |
|
Appliances
|
Dishwasher, Dryer, Refrigerator, Stove, Washer |
|
BasementType
|
Full |
|
ConstructionStyleAttachment
|
Detached |
|
CoolingType
|
Central Air Conditioning |
|
ExteriorFinish
|
Brick |
|
FlooringType
|
Hardwood, Ceramic |
|
FoundationType
|
Concrete |
|
HalfBathTotal
|
1 |
|
HeatingFuel
|
Natural Gas |
|
HeatingType
|
Forced Air |
|
StoriesTotal
|
2 |
|
Type
|
House |
|
UtilityWater
|
Municipal Water |
Parking
Land
|
Acreage
|
No |
|
Sewer
|
Sanitary Sewer |
|
SizeDepth
|
105 Ft |
|
SizeFrontage
|
40 Ft ,10 In |
|
SizeIrregular
|
40.9 X 105 Ft |
|
SizeTotalText
|
40.9 X 105 Ft |
Rooms
| Level |
Type |
Length |
Width |
Dimensions |
|
Second Level |
Primary Bedroom |
5.12 m |
4 m |
5.12 m x 4 m |
|
Second Level |
Bedroom 2 |
3.36 m |
3.29 m |
3.36 m x 3.29 m |
|
Second Level |
Bedroom 3 |
3.66 m |
3.66 m |
3.66 m x 3.66 m |
|
Second Level |
Bedroom 4 |
4.05 m |
3.66 m |
4.05 m x 3.66 m |
|
Main Level |
Family Room |
5.18 m |
3.65 m |
5.18 m x 3.65 m |
|
Main Level |
Dining Room |
4.81 m |
3.04 m |
4.81 m x 3.04 m |
|
Main Level |
Kitchen |
4.4 m |
2.44 m |
4.4 m x 2.44 m |
|
Main Level |
Living Room |
3.66 m |
3.54 m |
3.66 m x 3.54 m |
|
Main Level |
Eating Area |
4.39 m |
2.68 m |
4.39 m x 2.68 m |
|
Main Level |
Foyer |
|
|
Measurements not available |










































