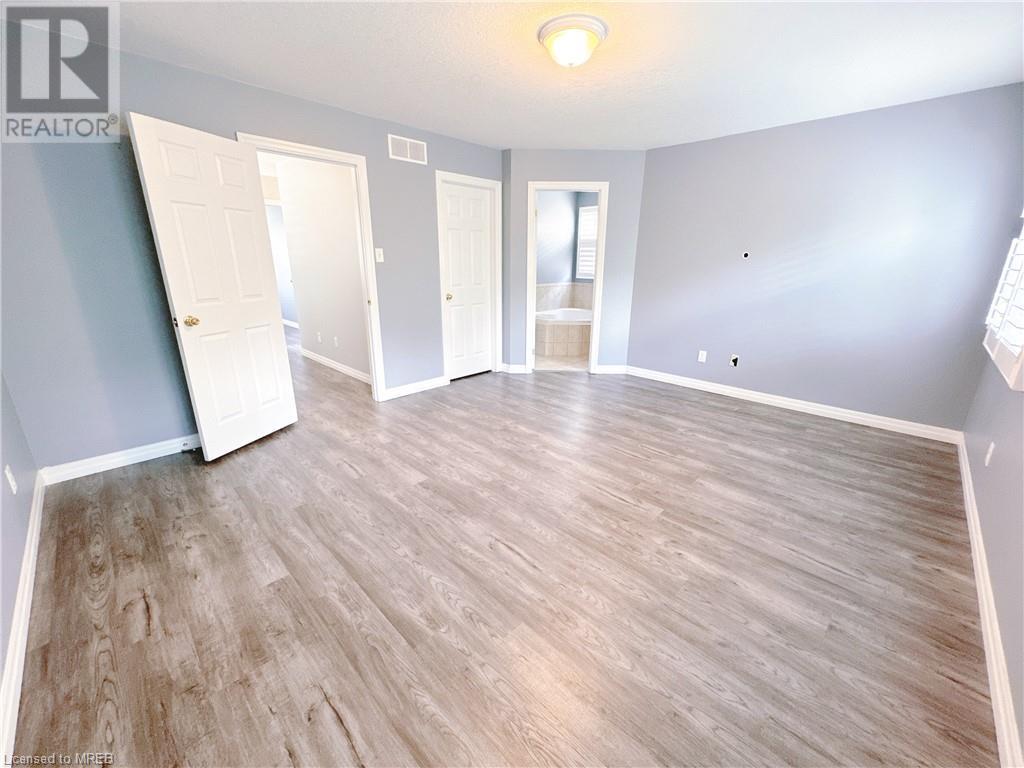3 Bedroom
3 Bathroom
2583 sqft
2 Level
Central Air Conditioning
Forced Air
$865,000
Are you looking for a cozy place to relax, a space to grow with your family or perhaps an investment opportunity? Look no further. Welcome to 154 Newcastle Drive, located in Kitchener. This beautiful single detached home offers 3 bedrooms, 2.5 bathrooms, and a spacious living room, making it the perfect place for a family to call home. This modern kitchen features stainless steel appliances, quartz countertops with a beautiful backsplash, and plenty of cabinet space making it the perfect spot for every meal to be prepared. The second floor offers a large master suite with a walk-in closet and a private bathroom with a soaking tub, and separate shower. The additional two bedrooms are generous in size with plenty of closet space and an additional full bathroom. This home is located in a quiet neighborhood close to schools, shopping, and public transportation making it a perfect place to call home or for investors. Don't miss out on this amazing opportunity, schedule your private tour today and experience the comfort and convenience this home has to offer! (id:27910)
Property Details
|
MLS® Number
|
40621020 |
|
Property Type
|
Single Family |
|
AmenitiesNearBy
|
Park, Playground, Public Transit, Schools, Shopping |
|
ParkingSpaceTotal
|
3 |
Building
|
BathroomTotal
|
3 |
|
BedroomsAboveGround
|
3 |
|
BedroomsTotal
|
3 |
|
Appliances
|
Dishwasher, Dryer, Refrigerator, Stove, Washer |
|
ArchitecturalStyle
|
2 Level |
|
BasementDevelopment
|
Finished |
|
BasementType
|
Full (finished) |
|
ConstructedDate
|
2011 |
|
ConstructionStyleAttachment
|
Detached |
|
CoolingType
|
Central Air Conditioning |
|
ExteriorFinish
|
Brick Veneer, Vinyl Siding |
|
FoundationType
|
Poured Concrete |
|
HalfBathTotal
|
1 |
|
HeatingType
|
Forced Air |
|
StoriesTotal
|
2 |
|
SizeInterior
|
2583 Sqft |
|
Type
|
House |
|
UtilityWater
|
Municipal Water |
Parking
Land
|
AccessType
|
Highway Access |
|
Acreage
|
No |
|
LandAmenities
|
Park, Playground, Public Transit, Schools, Shopping |
|
Sewer
|
Municipal Sewage System |
|
SizeDepth
|
93 Ft |
|
SizeFrontage
|
28 Ft |
|
SizeTotalText
|
Under 1/2 Acre |
|
ZoningDescription
|
R6 |
Rooms
| Level |
Type |
Length |
Width |
Dimensions |
|
Second Level |
4pc Bathroom |
|
|
Measurements not available |
|
Second Level |
Bedroom |
|
|
12'0'' x 10'0'' |
|
Second Level |
Bedroom |
|
|
12'0'' x 10'0'' |
|
Second Level |
4pc Bathroom |
|
|
Measurements not available |
|
Second Level |
Primary Bedroom |
|
|
16'0'' x 13'0'' |
|
Main Level |
2pc Bathroom |
|
|
Measurements not available |
|
Main Level |
Living Room |
|
|
20'0'' x 10'0'' |
|
Main Level |
Dining Room |
|
|
12'0'' x 9'0'' |
|
Main Level |
Kitchen |
|
|
12'0'' x 10'0'' |















