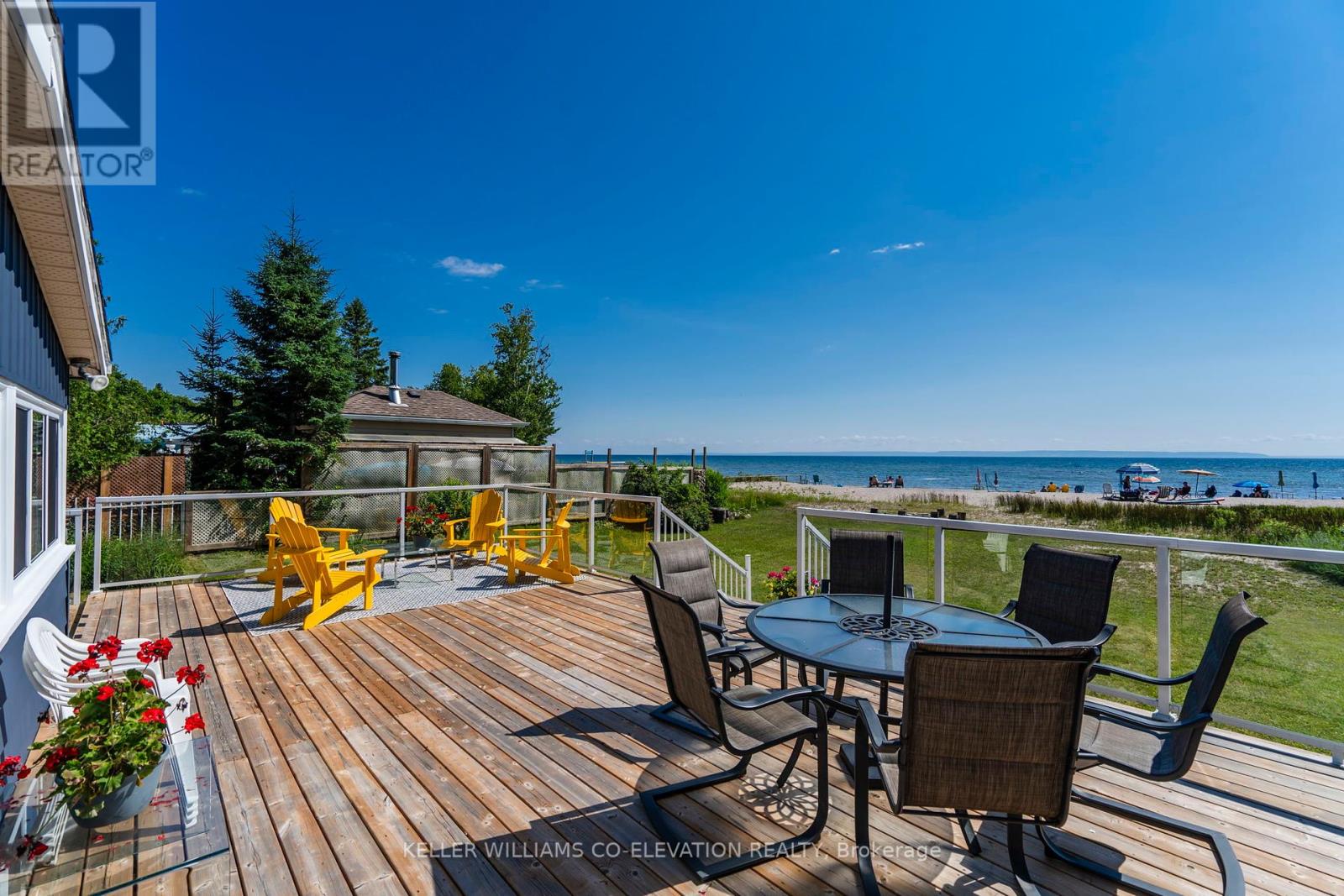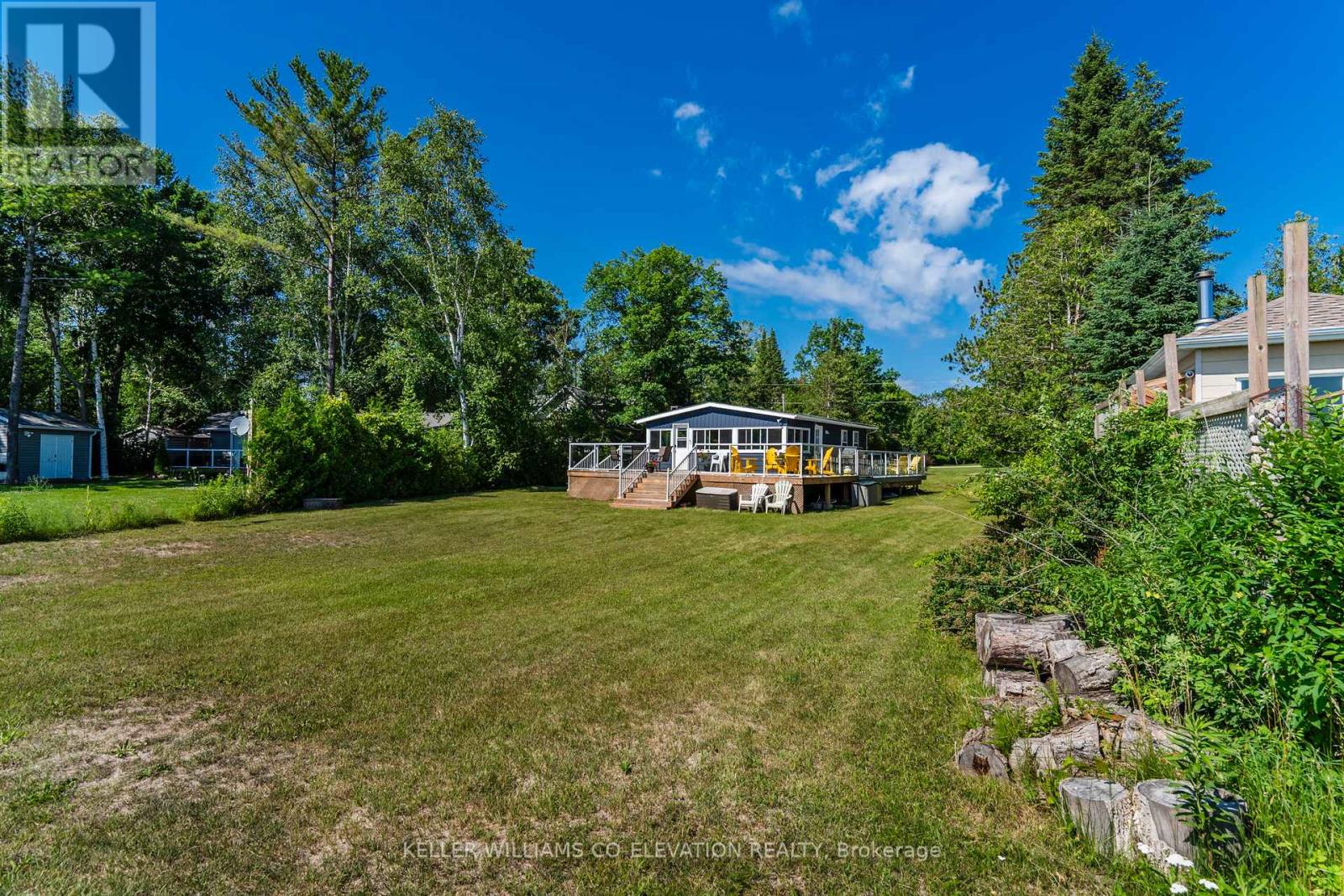3 Bedroom
1 Bathroom
Bungalow
Wall Unit
Heat Pump
$1,299,000
Welcome to this charming 3-season cottage, an idyllic waterfront paradise with 70 feet of sandy beach frontage on the serene shores of Georgian Bay. This renovated 3 bedroom, 1 bath bungalow features an open-concept design, offering breathtaking panoramic views of Ishpiming Beach. Picture yourself soaking up stunning sunsets from the comfort of your living room or unwind on the expansive wrap-around deck. Nestled on a large private lot, this property is an entertainer's paradise, perfect for creating cherished memories with family and friends. Walk out your door and set up for a day of sun and fun on the beach. Whether you're swimming, kayaking, or simply lounging by the water, this tranquil escape offers the ultimate outdoor lifestyle. Don't miss this rare opportunity to own a slice of waterfront heaven! (id:27910)
Property Details
|
MLS® Number
|
S9044906 |
|
Property Type
|
Single Family |
|
Community Name
|
Rural Tiny |
|
AmenitiesNearBy
|
Beach |
|
CommunityFeatures
|
Fishing |
|
Features
|
Irregular Lot Size, Flat Site, Dry, Level |
|
ParkingSpaceTotal
|
3 |
|
Structure
|
Deck |
|
ViewType
|
View Of Water, Direct Water View |
Building
|
BathroomTotal
|
1 |
|
BedroomsAboveGround
|
3 |
|
BedroomsTotal
|
3 |
|
Appliances
|
Water Heater, Dishwasher, Microwave, Range, Refrigerator, Stove |
|
ArchitecturalStyle
|
Bungalow |
|
BasementDevelopment
|
Unfinished |
|
BasementType
|
Crawl Space (unfinished) |
|
ConstructionStyleAttachment
|
Detached |
|
ConstructionStyleOther
|
Seasonal |
|
CoolingType
|
Wall Unit |
|
ExteriorFinish
|
Aluminum Siding |
|
FoundationType
|
Block |
|
HeatingFuel
|
Electric |
|
HeatingType
|
Heat Pump |
|
StoriesTotal
|
1 |
|
Type
|
House |
Land
|
Acreage
|
No |
|
LandAmenities
|
Beach |
|
Sewer
|
Septic System |
|
SizeDepth
|
174 Ft ,9 In |
|
SizeFrontage
|
114 Ft ,11 In |
|
SizeIrregular
|
114.94 X 174.8 Ft |
|
SizeTotalText
|
114.94 X 174.8 Ft|under 1/2 Acre |
|
ZoningDescription
|
Sr |
Rooms
| Level |
Type |
Length |
Width |
Dimensions |
|
Main Level |
Living Room |
4.27 m |
3.71 m |
4.27 m x 3.71 m |
|
Main Level |
Dining Room |
7.04 m |
2.11 m |
7.04 m x 2.11 m |
|
Main Level |
Kitchen |
4.09 m |
2.77 m |
4.09 m x 2.77 m |
|
Main Level |
Primary Bedroom |
2.95 m |
2.31 m |
2.95 m x 2.31 m |
|
Main Level |
Bedroom |
2.95 m |
2.11 m |
2.95 m x 2.11 m |
|
Main Level |
Bedroom |
2.57 m |
2.41 m |
2.57 m x 2.41 m |
Utilities






































