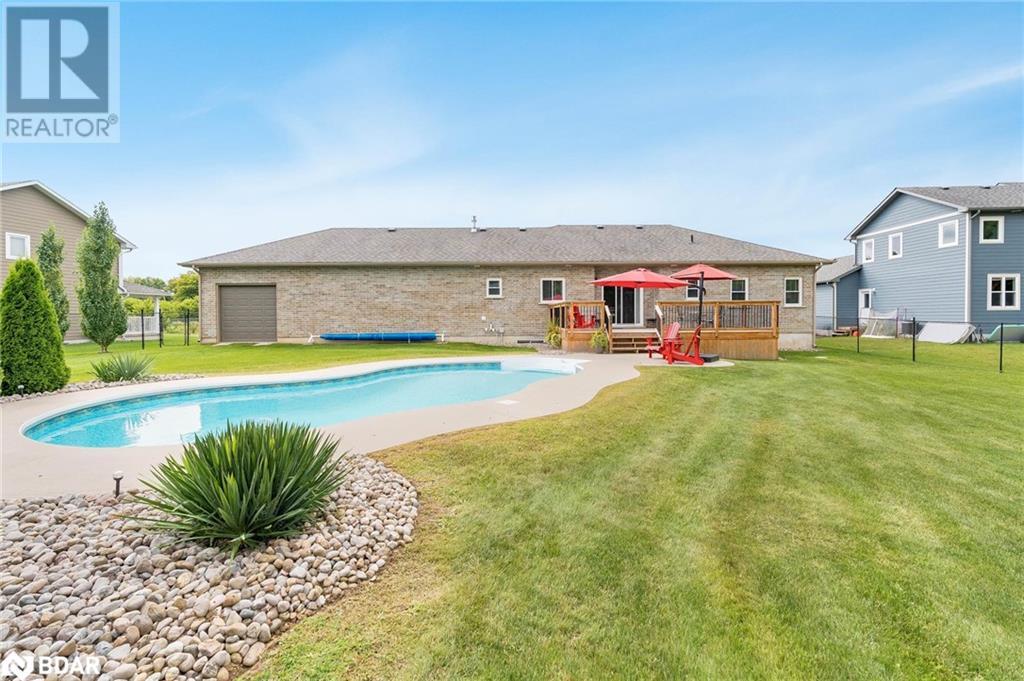3 Bedroom
4 Bathroom
2646 sqft
Bungalow
Inground Pool
Central Air Conditioning
Forced Air
$1,399,900
Top 5 Reasons You Will Love This Home: 1) Step into this impeccably maintained ranch bungalow, thoughtfully designed for effortless entertaining and comfortable living 2) The expansive basement recreation room has a wet bar, a cozy gas fireplace for added warmth, and convenient built-in cabinets, providing the perfect setting for lively gatherings or peaceful relaxation 3) Ultimate storage and workspace with the triple car garage, accompanied by a fully insulated 936 square foot detached garage, offering endless possibilities for hobbies or storage needs 4) Tranquil, beautifully manicured yard and gardens, highlighted by an inviting inground pool, creating a picturesque outdoor oasis ideal for summer enjoyment and leisurely retreats 5) Wonderful sense of community in this prime location, conveniently situated near in-town amenities, major highways, renowned skiing destinations, and esteemed local schools. 2,646 fin.sq.ft. Age 11. Visit our website for more detailed information. (id:27910)
Property Details
|
MLS® Number
|
40622460 |
|
Property Type
|
Single Family |
|
AmenitiesNearBy
|
Ski Area |
|
CommunityFeatures
|
Quiet Area |
|
Features
|
Wet Bar, Paved Driveway |
|
ParkingSpaceTotal
|
15 |
|
PoolType
|
Inground Pool |
Building
|
BathroomTotal
|
4 |
|
BedroomsAboveGround
|
3 |
|
BedroomsTotal
|
3 |
|
Appliances
|
Dishwasher, Dryer, Microwave, Stove, Wet Bar, Washer |
|
ArchitecturalStyle
|
Bungalow |
|
BasementDevelopment
|
Finished |
|
BasementType
|
Full (finished) |
|
ConstructedDate
|
2013 |
|
ConstructionStyleAttachment
|
Detached |
|
CoolingType
|
Central Air Conditioning |
|
ExteriorFinish
|
Brick, Stone |
|
FoundationType
|
Poured Concrete |
|
HalfBathTotal
|
1 |
|
HeatingFuel
|
Natural Gas |
|
HeatingType
|
Forced Air |
|
StoriesTotal
|
1 |
|
SizeInterior
|
2646 Sqft |
|
Type
|
House |
|
UtilityWater
|
Municipal Water |
Parking
Land
|
Acreage
|
No |
|
FenceType
|
Fence |
|
LandAmenities
|
Ski Area |
|
Sewer
|
Municipal Sewage System |
|
SizeDepth
|
285 Ft |
|
SizeFrontage
|
89 Ft |
|
SizeTotalText
|
1/2 - 1.99 Acres |
|
ZoningDescription
|
Residential |
Rooms
| Level |
Type |
Length |
Width |
Dimensions |
|
Basement |
4pc Bathroom |
|
|
Measurements not available |
|
Basement |
Recreation Room |
|
|
46'3'' x 29'9'' |
|
Main Level |
Laundry Room |
|
|
10'10'' x 5'7'' |
|
Main Level |
4pc Bathroom |
|
|
Measurements not available |
|
Main Level |
Bedroom |
|
|
10'3'' x 9'3'' |
|
Main Level |
Bedroom |
|
|
11'4'' x 11'2'' |
|
Main Level |
Full Bathroom |
|
|
Measurements not available |
|
Main Level |
Primary Bedroom |
|
|
14'11'' x 12'2'' |
|
Main Level |
2pc Bathroom |
|
|
Measurements not available |
|
Main Level |
Living Room |
|
|
10'10'' x 5'7'' |
|
Main Level |
Dining Room |
|
|
16'8'' x 10'7'' |
|
Main Level |
Kitchen |
|
|
10'11'' x 9'9'' |










































