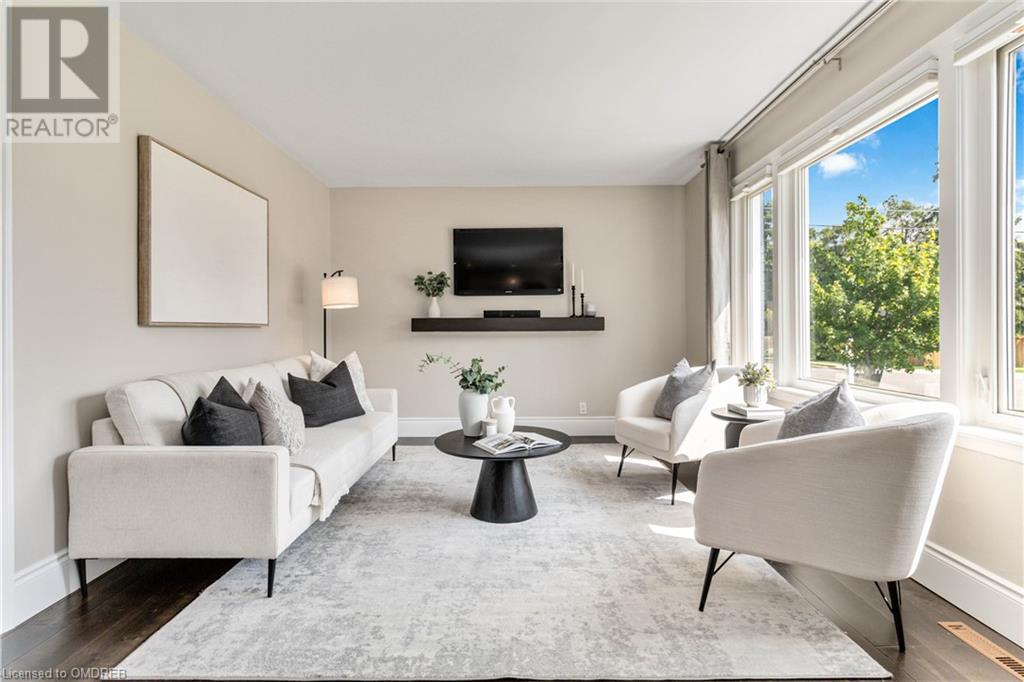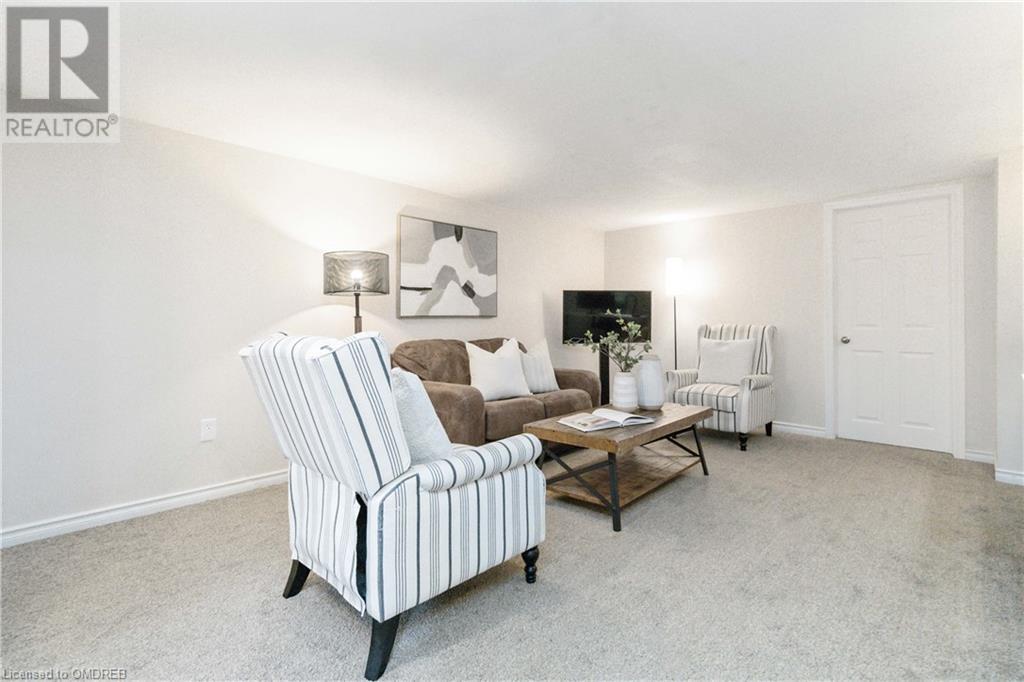4 Bedroom
2 Bathroom
1558 sqft
Bungalow
Central Air Conditioning
Forced Air
$999,900
This beautifully updated bungalow offers 3+1 bedrooms, 2 full baths, and a finished basement with separate side entrance. Sitting on a quiet professionally landscaped corner lot, you will enjoy a 3-car driveway and a detached double car garage w/ hydro service. Heading inside, the carpet free main level offers an open concept layout decorated in trendy, modern décor and features a chef’s kitchen with stainless steel appliances and a mobile island for extra counter space. Moving downstairs, the finished basement offers a large rec room, 4th bedroom, updated 3-pc bath, and an extensive storage area. The fully fenced backyard offers a quiet setting to relax and entertain your guests, as well as, a small hot tub to relax in. In addition to being within walking distance to both Public & Catholic elementary schools (JK – Grade 8), this lovely home also provides quick access to multiple shopping plazas & grocery stores, the Milton Go-Station, Hwy 401, & downtown Milton! Extra Info: Brand New Roof (Installed July 2024), Freshly Painted (July 2024), New Kitchen Appliances (2023), New Furnace (2019). Book your private showing today! (id:27910)
Property Details
|
MLS® Number
|
40613578 |
|
Property Type
|
Single Family |
|
AmenitiesNearBy
|
Schools, Shopping |
|
CommunityFeatures
|
Quiet Area |
|
EquipmentType
|
Water Heater |
|
ParkingSpaceTotal
|
5 |
|
RentalEquipmentType
|
Water Heater |
Building
|
BathroomTotal
|
2 |
|
BedroomsAboveGround
|
3 |
|
BedroomsBelowGround
|
1 |
|
BedroomsTotal
|
4 |
|
Appliances
|
Dishwasher, Dryer, Refrigerator, Stove, Washer, Hood Fan, Hot Tub |
|
ArchitecturalStyle
|
Bungalow |
|
BasementDevelopment
|
Partially Finished |
|
BasementType
|
Full (partially Finished) |
|
ConstructionStyleAttachment
|
Detached |
|
CoolingType
|
Central Air Conditioning |
|
ExteriorFinish
|
Brick |
|
FoundationType
|
Block |
|
HeatingFuel
|
Natural Gas |
|
HeatingType
|
Forced Air |
|
StoriesTotal
|
1 |
|
SizeInterior
|
1558 Sqft |
|
Type
|
House |
|
UtilityWater
|
Municipal Water |
Parking
Land
|
AccessType
|
Highway Access |
|
Acreage
|
No |
|
FenceType
|
Fence |
|
LandAmenities
|
Schools, Shopping |
|
Sewer
|
Municipal Sewage System |
|
SizeDepth
|
51 Ft |
|
SizeFrontage
|
97 Ft |
|
SizeTotalText
|
Under 1/2 Acre |
|
ZoningDescription
|
Rld2 |
Rooms
| Level |
Type |
Length |
Width |
Dimensions |
|
Basement |
Recreation Room |
|
|
16'11'' x 25'2'' |
|
Basement |
Bedroom |
|
|
11'1'' x 7'5'' |
|
Basement |
3pc Bathroom |
|
|
Measurements not available |
|
Main Level |
Primary Bedroom |
|
|
13'4'' x 9'4'' |
|
Main Level |
Living Room |
|
|
11'5'' x 17'11'' |
|
Main Level |
Kitchen |
|
|
11'5'' x 13'7'' |
|
Main Level |
Bedroom |
|
|
9'10'' x 9'11'' |
|
Main Level |
Bedroom |
|
|
9'10'' x 9'8'' |
|
Main Level |
4pc Bathroom |
|
|
Measurements not available |





































