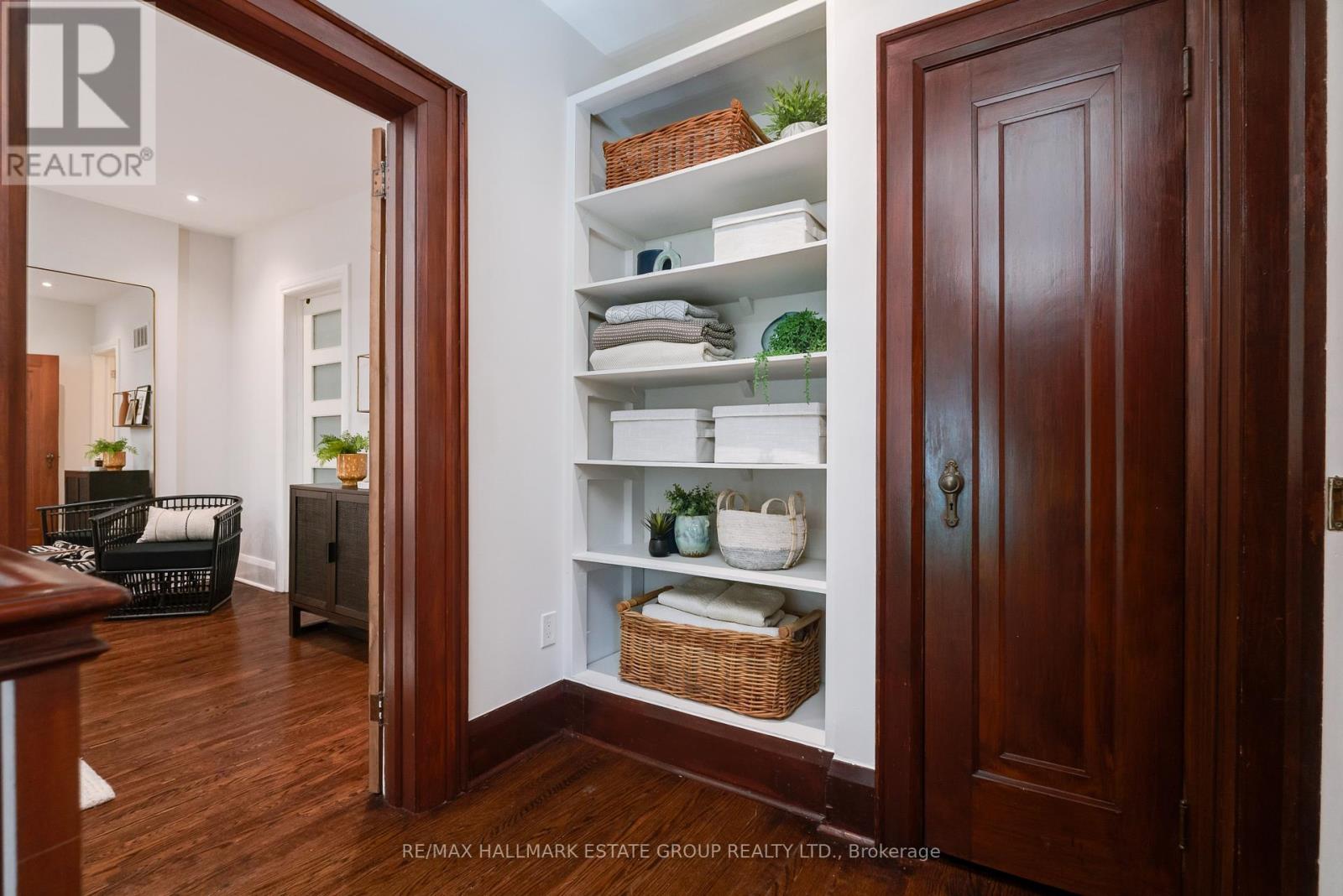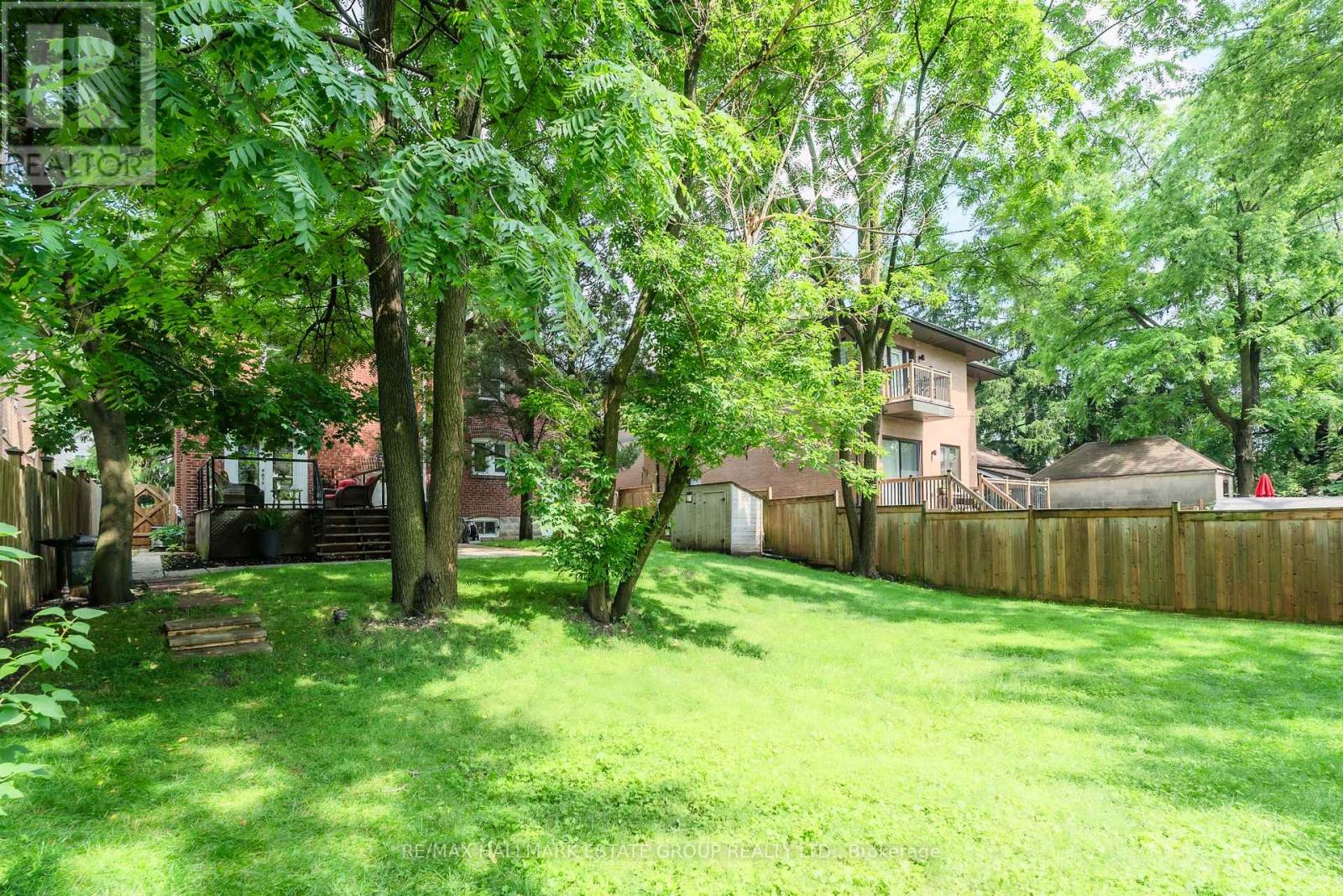4 Bedroom
4 Bathroom
Fireplace
Central Air Conditioning
Forced Air
$1,589,000
This gorgeous, renovated centre hall home features 3+1 bedrooms and 4 bathrooms. It includes a garage and a separate entrance to the basement, situated on a private 50 x 125 foot lot with a west-facing back garden. Located in the coveted Chine Drive and RH King School districts, the home boasts magnificent curb appeal with a vestibule entrance, hall closet, French doors, high baseboards, oak floors, 9 ceilings, and pristine gum wood trim. The fabulous chefs kitchen is equipped with gorgeous black marbled stone counters, 2-toned cabinets, stainless appliances, a gas stove, pot lights, and a breakfast bar overlooking a spacious and intimate dining room. The beautiful living room features French doors to the garden, a wood-burning fireplace with a lovely mantle, and 2 leaded glass windows. Each of the 3 inviting bedrooms has its own en-suite bathroom and closet, providing a private bathroom for everyone! The finished basement includes a separate entrance, rec room, guest bedroom, bathroom, laundry area, and storage. The garage has been transformed into a Man-Cave/She-Shed and home office with an all-season heating system. Dont miss this gem! **** EXTRAS **** Quiet family-friendly neighbourhood. Walk to shopping, dining, TTC, GO Station, fantastic schools & parks. (id:27910)
Property Details
|
MLS® Number
|
E9044144 |
|
Property Type
|
Single Family |
|
Community Name
|
Cliffcrest |
|
AmenitiesNearBy
|
Beach, Park, Public Transit, Schools |
|
Features
|
Guest Suite |
|
ParkingSpaceTotal
|
3 |
|
Structure
|
Shed |
Building
|
BathroomTotal
|
4 |
|
BedroomsAboveGround
|
3 |
|
BedroomsBelowGround
|
1 |
|
BedroomsTotal
|
4 |
|
Amenities
|
Fireplace(s) |
|
Appliances
|
Dishwasher, Dryer, Microwave, Refrigerator, Stove, Washer |
|
BasementDevelopment
|
Finished |
|
BasementFeatures
|
Separate Entrance |
|
BasementType
|
N/a (finished) |
|
ConstructionStyleAttachment
|
Detached |
|
CoolingType
|
Central Air Conditioning |
|
ExteriorFinish
|
Brick |
|
FireplacePresent
|
Yes |
|
FireplaceTotal
|
1 |
|
FlooringType
|
Hardwood, Vinyl |
|
FoundationType
|
Block |
|
HeatingFuel
|
Natural Gas |
|
HeatingType
|
Forced Air |
|
StoriesTotal
|
2 |
|
Type
|
House |
|
UtilityWater
|
Municipal Water |
Parking
Land
|
Acreage
|
No |
|
FenceType
|
Fenced Yard |
|
LandAmenities
|
Beach, Park, Public Transit, Schools |
|
Sewer
|
Sanitary Sewer |
|
SizeDepth
|
125 Ft |
|
SizeFrontage
|
50 Ft |
|
SizeIrregular
|
50 X 125 Ft |
|
SizeTotalText
|
50 X 125 Ft |
|
SurfaceWater
|
Lake/pond |
Rooms
| Level |
Type |
Length |
Width |
Dimensions |
|
Second Level |
Primary Bedroom |
3.64 m |
4.69 m |
3.64 m x 4.69 m |
|
Second Level |
Bedroom 2 |
3.67 m |
3.48 m |
3.67 m x 3.48 m |
|
Second Level |
Bedroom 3 |
3.67 m |
3.13 m |
3.67 m x 3.13 m |
|
Lower Level |
Recreational, Games Room |
5.55 m |
4.63 m |
5.55 m x 4.63 m |
|
Lower Level |
Bedroom 4 |
3.38 m |
3.07 m |
3.38 m x 3.07 m |
|
Lower Level |
Laundry Room |
3.49 m |
1.71 m |
3.49 m x 1.71 m |
|
Main Level |
Foyer |
1.07 m |
1.82 m |
1.07 m x 1.82 m |
|
Main Level |
Living Room |
6.77 m |
3.61 m |
6.77 m x 3.61 m |
|
Main Level |
Dining Room |
3.61 m |
3.65 m |
3.61 m x 3.65 m |
|
Main Level |
Kitchen |
2.98 m |
3.54 m |
2.98 m x 3.54 m |
|
Ground Level |
Other |
6.73 m |
2.7 m |
6.73 m x 2.7 m |










































