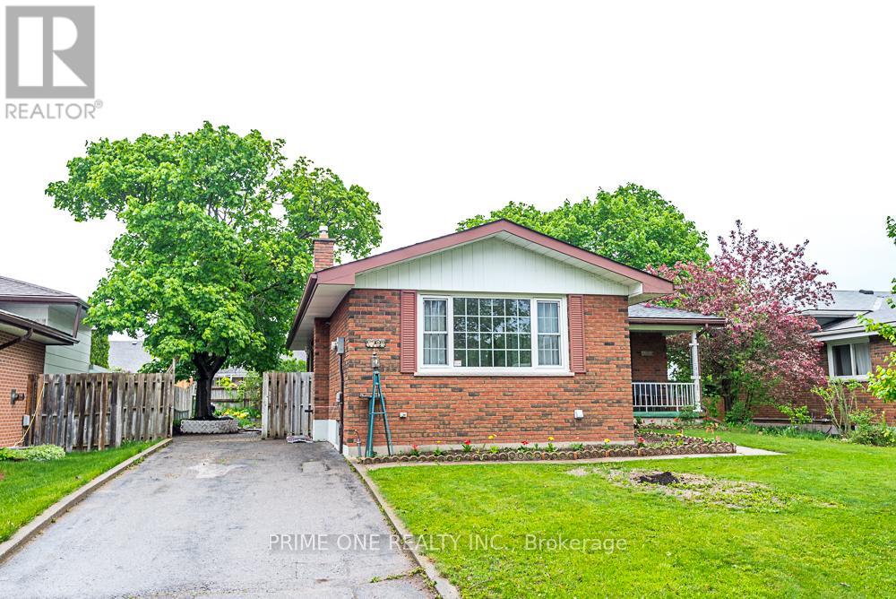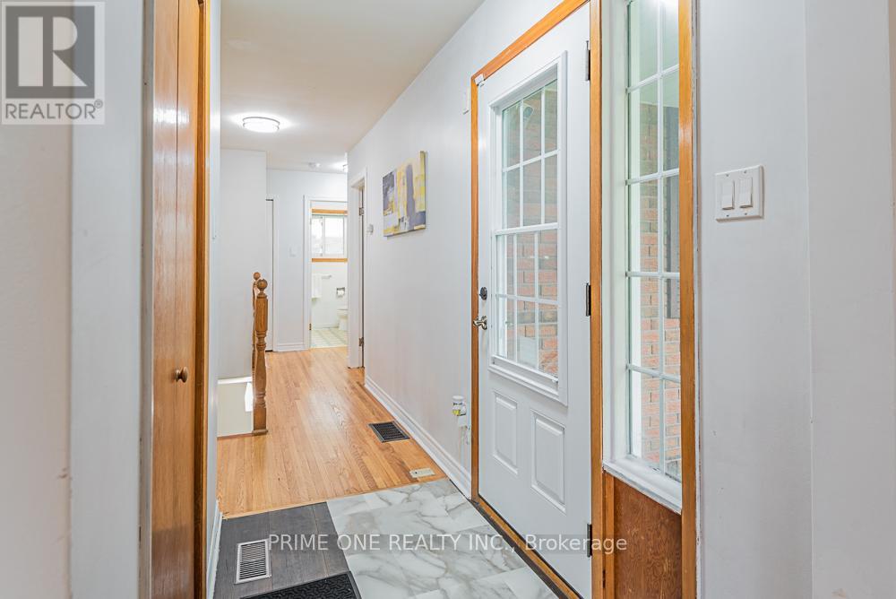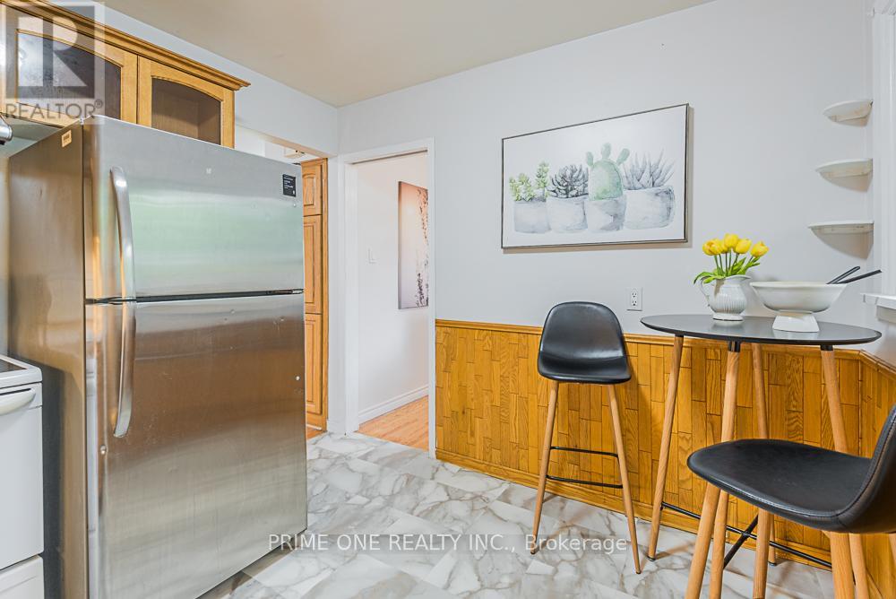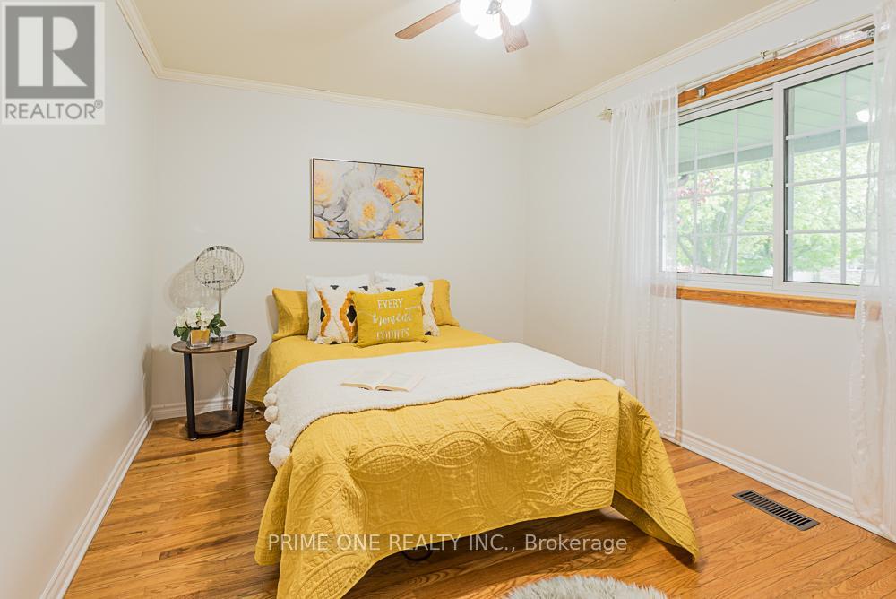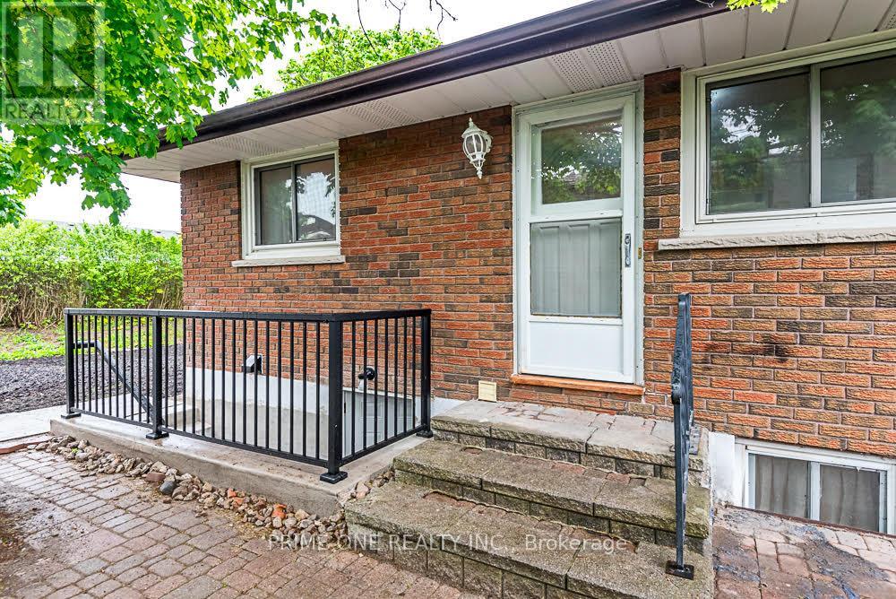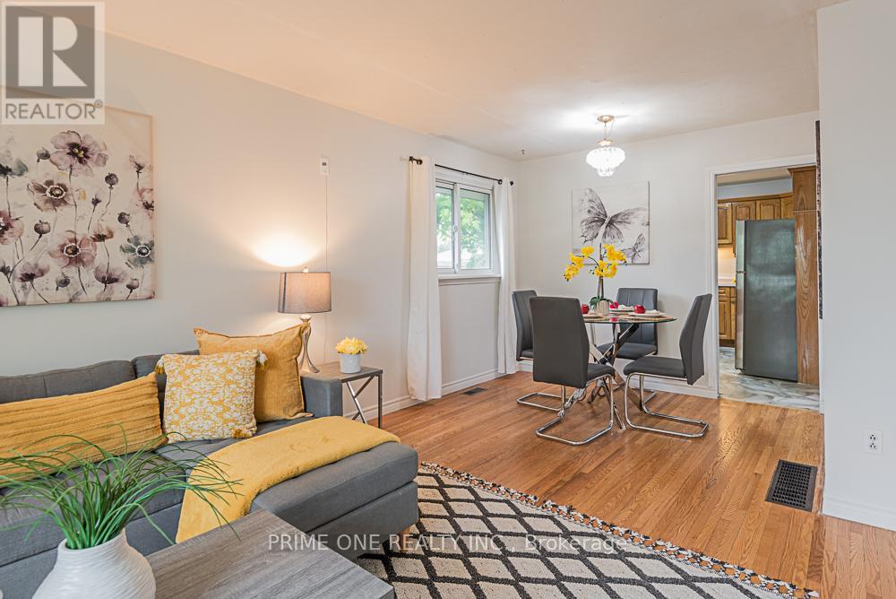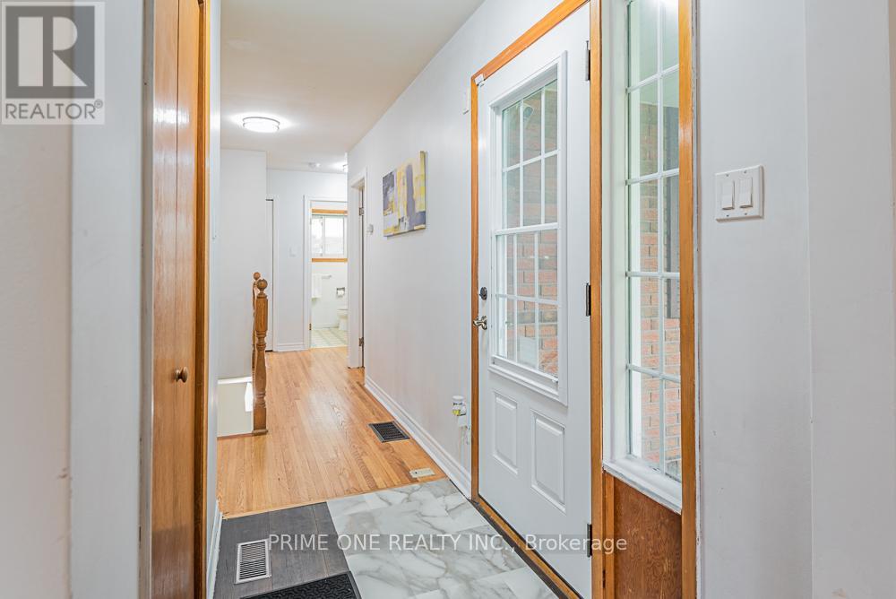6 Bedroom
4 Bathroom
Bungalow
Central Air Conditioning
Forced Air
$625,000
A beautiful 3 Bedroom 4 Bathroom home, located in a Cul-de-sac quiet street, in one of the more desirable neighbourhoods. With many recent renovations and upgrades done, this property is ready for multiple usages. The property extends an independent and spacious Three Bedroom in-law suite with a legal side entrance. A private backyard for outdoor recreation and entertainment. Walking distance to transit. Short travel to schools, shopping, dine-out and other conveniences. The property boasts Hardwood floors in the living, dining, and bedrooms, as well as Oak trims and cupboards in the kitchen. Air Conditioner (2024), Roof (2020). (id:27910)
Property Details
|
MLS® Number
|
X9043947 |
|
Property Type
|
Single Family |
|
Community Name
|
Otonabee |
|
Features
|
Carpet Free, In-law Suite |
|
ParkingSpaceTotal
|
3 |
Building
|
BathroomTotal
|
4 |
|
BedroomsAboveGround
|
3 |
|
BedroomsBelowGround
|
3 |
|
BedroomsTotal
|
6 |
|
Appliances
|
Dryer, Range, Refrigerator, Storage Shed, Stove, Washer |
|
ArchitecturalStyle
|
Bungalow |
|
BasementDevelopment
|
Finished |
|
BasementFeatures
|
Separate Entrance |
|
BasementType
|
N/a (finished) |
|
ConstructionStyleAttachment
|
Detached |
|
CoolingType
|
Central Air Conditioning |
|
ExteriorFinish
|
Brick |
|
FlooringType
|
Hardwood |
|
FoundationType
|
Concrete |
|
HalfBathTotal
|
2 |
|
HeatingFuel
|
Natural Gas |
|
HeatingType
|
Forced Air |
|
StoriesTotal
|
1 |
|
Type
|
House |
|
UtilityWater
|
Municipal Water |
Land
|
Acreage
|
No |
|
Sewer
|
Sanitary Sewer |
|
SizeDepth
|
100 Ft |
|
SizeFrontage
|
55 Ft |
|
SizeIrregular
|
55 X 100 Ft |
|
SizeTotalText
|
55 X 100 Ft |
Rooms
| Level |
Type |
Length |
Width |
Dimensions |
|
Basement |
Bedroom |
3.14 m |
3.51 m |
3.14 m x 3.51 m |
|
Basement |
Living Room |
2.74 m |
3.66 m |
2.74 m x 3.66 m |
|
Basement |
Kitchen |
2.74 m |
3.35 m |
2.74 m x 3.35 m |
|
Basement |
Bedroom 4 |
4.05 m |
3.14 m |
4.05 m x 3.14 m |
|
Basement |
Bedroom 5 |
4.05 m |
3.14 m |
4.05 m x 3.14 m |
|
Main Level |
Living Room |
4.57 m |
5.03 m |
4.57 m x 5.03 m |
|
Main Level |
Dining Room |
2.01 m |
2.93 m |
2.01 m x 2.93 m |
|
Main Level |
Kitchen |
3.44 m |
2.77 m |
3.44 m x 2.77 m |
|
Main Level |
Primary Bedroom |
4.45 m |
3.05 m |
4.45 m x 3.05 m |
|
Main Level |
Bedroom 2 |
3.35 m |
2.74 m |
3.35 m x 2.74 m |
|
Main Level |
Bedroom 3 |
3.05 m |
2.93 m |
3.05 m x 2.93 m |


