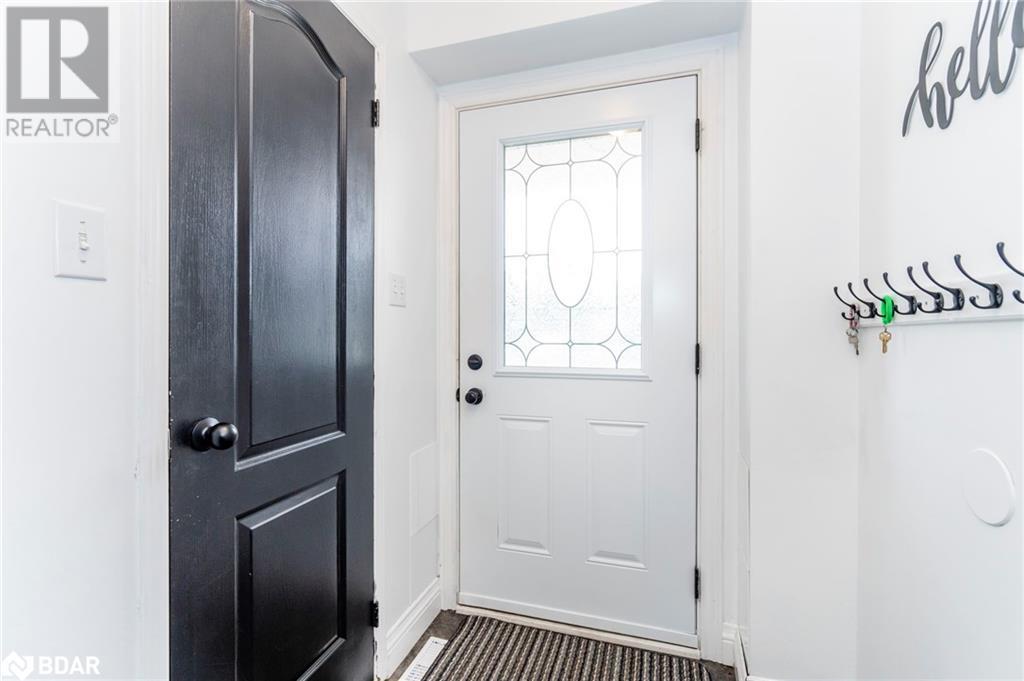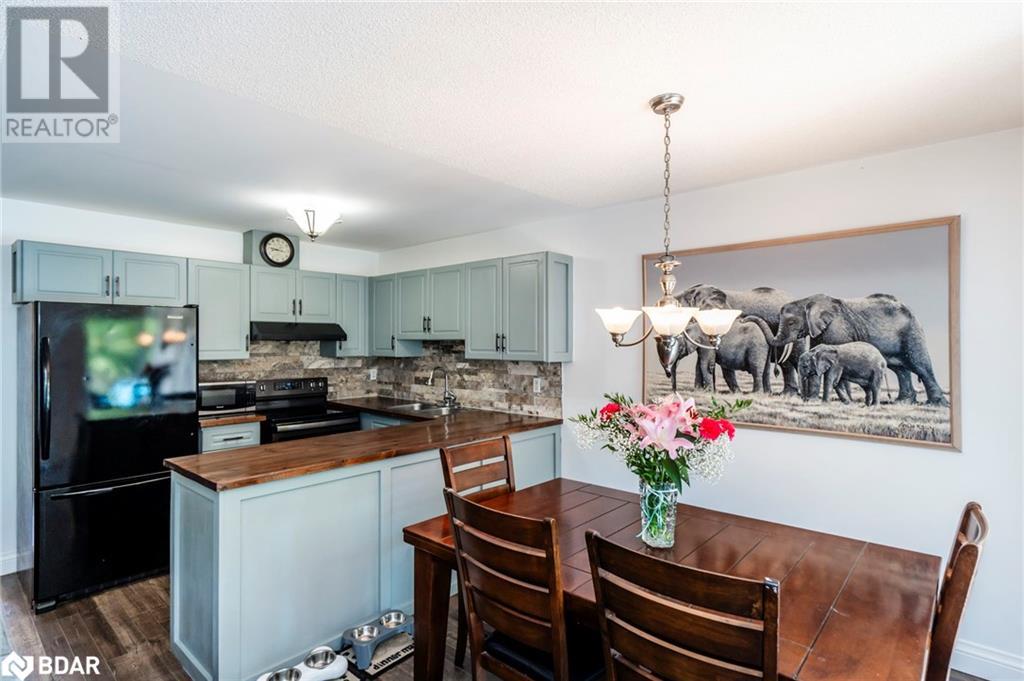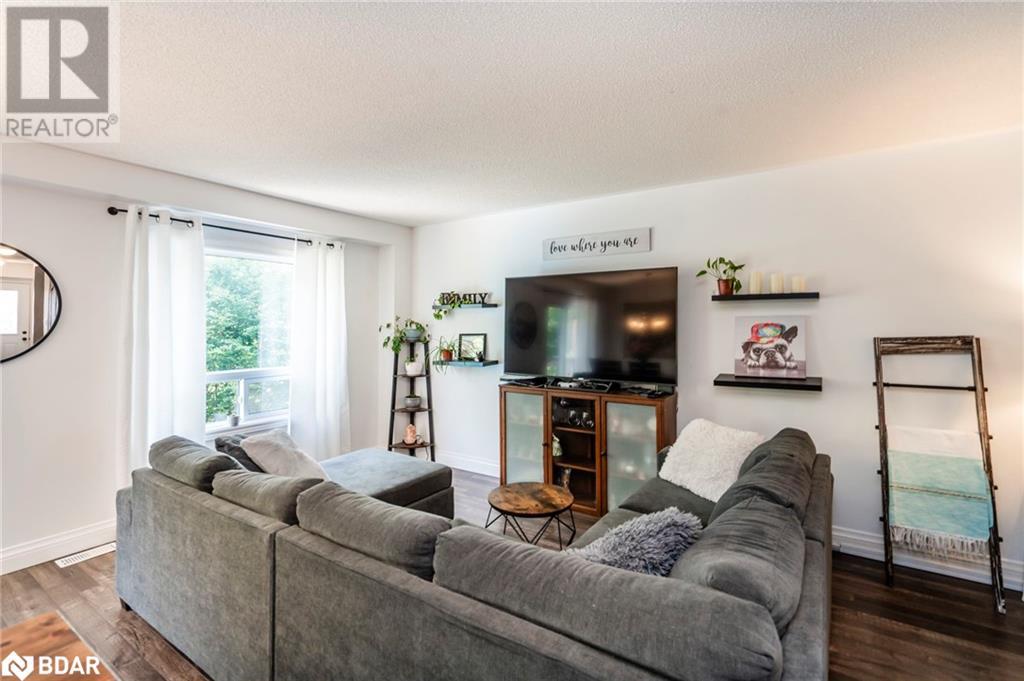3 Bedroom
2 Bathroom
1140 sqft
2 Level
Central Air Conditioning
Forced Air
$699,900
Welcome to 73 Parkside Crescent! This charming townhome offers over 1,100 sq ft of living space and is ideally located near Glen Eton/Wildflower Park, a haven for outdoor enthusiasts. Inside, the eat-in kitchen and open-concept living room open onto a private deck overlooking a fenced yard with the bonus of no rear neighbours! Upstairs, you'll find 3 bedrooms, full bathroom combined with convenient upper level laundry. Basement features rec room and ample storage options. Roof(2011), Windows(2013), Furnace(2014), A/C(2015). Enjoy park amenities such as a dog park, children's play area, tennis/pickleball courts, and a covered rink just moments from your doorstep. (id:27910)
Property Details
|
MLS® Number
|
40619371 |
|
Property Type
|
Single Family |
|
AmenitiesNearBy
|
Golf Nearby, Park, Schools, Shopping |
|
CommunityFeatures
|
Community Centre |
|
EquipmentType
|
Water Heater |
|
Features
|
Paved Driveway |
|
ParkingSpaceTotal
|
3 |
|
RentalEquipmentType
|
Water Heater |
Building
|
BathroomTotal
|
2 |
|
BedroomsAboveGround
|
3 |
|
BedroomsTotal
|
3 |
|
Appliances
|
Dishwasher, Dryer, Microwave, Refrigerator, Stove |
|
ArchitecturalStyle
|
2 Level |
|
BasementDevelopment
|
Finished |
|
BasementType
|
Full (finished) |
|
ConstructedDate
|
2000 |
|
ConstructionStyleAttachment
|
Attached |
|
CoolingType
|
Central Air Conditioning |
|
ExteriorFinish
|
Brick, Other |
|
FoundationType
|
Poured Concrete |
|
HalfBathTotal
|
1 |
|
HeatingFuel
|
Natural Gas |
|
HeatingType
|
Forced Air |
|
StoriesTotal
|
2 |
|
SizeInterior
|
1140 Sqft |
|
Type
|
Row / Townhouse |
|
UtilityWater
|
Municipal Water |
Parking
Land
|
Acreage
|
No |
|
FenceType
|
Fence |
|
LandAmenities
|
Golf Nearby, Park, Schools, Shopping |
|
Sewer
|
Municipal Sewage System |
|
SizeDepth
|
96 Ft |
|
SizeFrontage
|
20 Ft |
|
SizeTotalText
|
Under 1/2 Acre |
|
ZoningDescription
|
Residential |
Rooms
| Level |
Type |
Length |
Width |
Dimensions |
|
Second Level |
4pc Bathroom |
|
|
Measurements not available |
|
Second Level |
Bedroom |
|
|
9'7'' x 9'7'' |
|
Second Level |
Bedroom |
|
|
12'7'' x 9'2'' |
|
Second Level |
Primary Bedroom |
|
|
13'3'' x 10'11'' |
|
Basement |
Utility Room |
|
|
Measurements not available |
|
Basement |
Recreation Room |
|
|
Measurements not available |
|
Main Level |
2pc Bathroom |
|
|
Measurements not available |
|
Main Level |
Dining Room |
|
|
9'3'' x 8'11'' |
|
Main Level |
Living Room |
|
|
17'8'' x 9'11'' |
|
Main Level |
Kitchen |
|
|
8'11'' x 8'11'' |








































