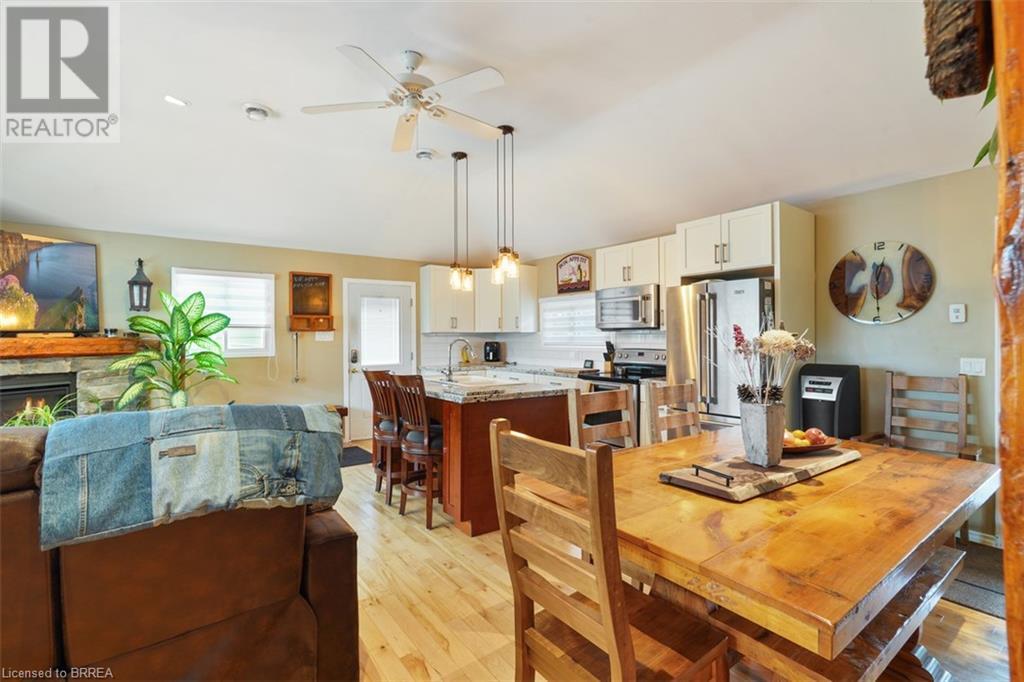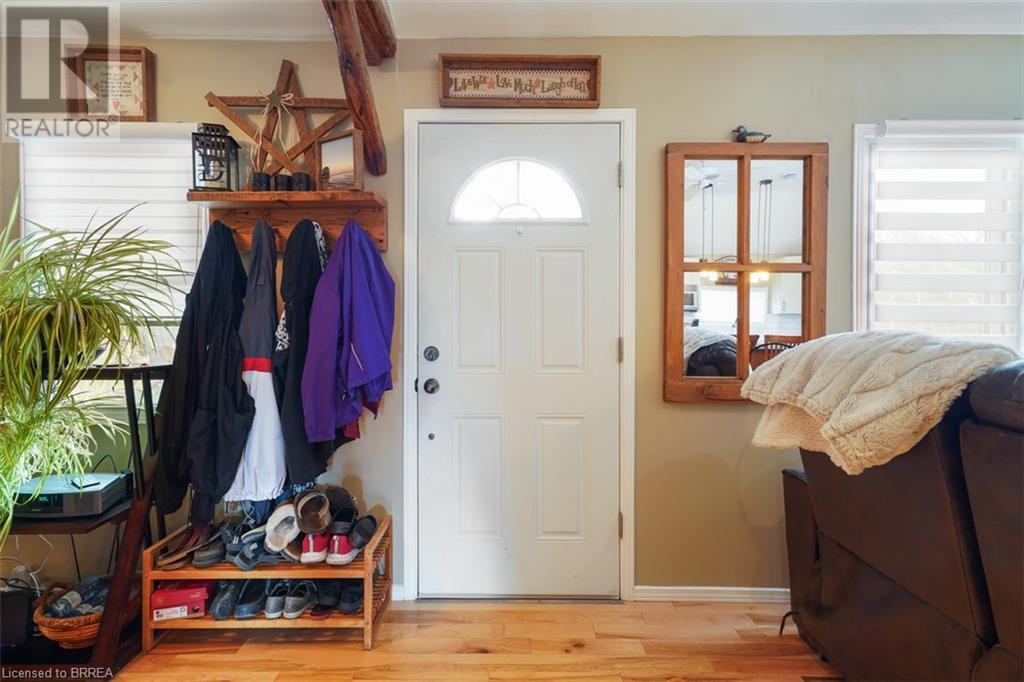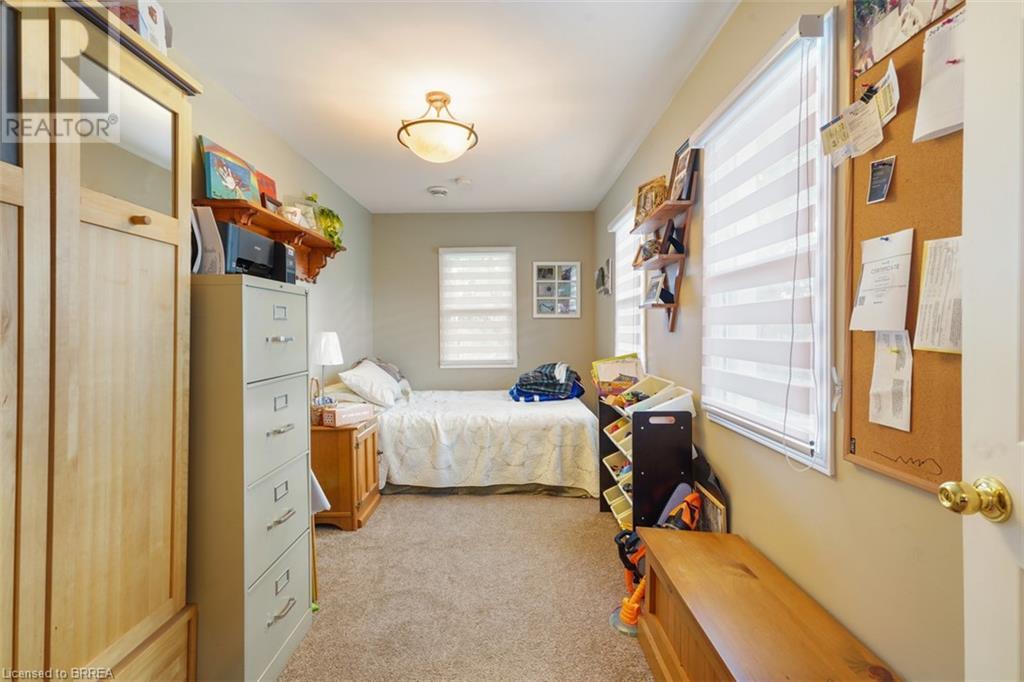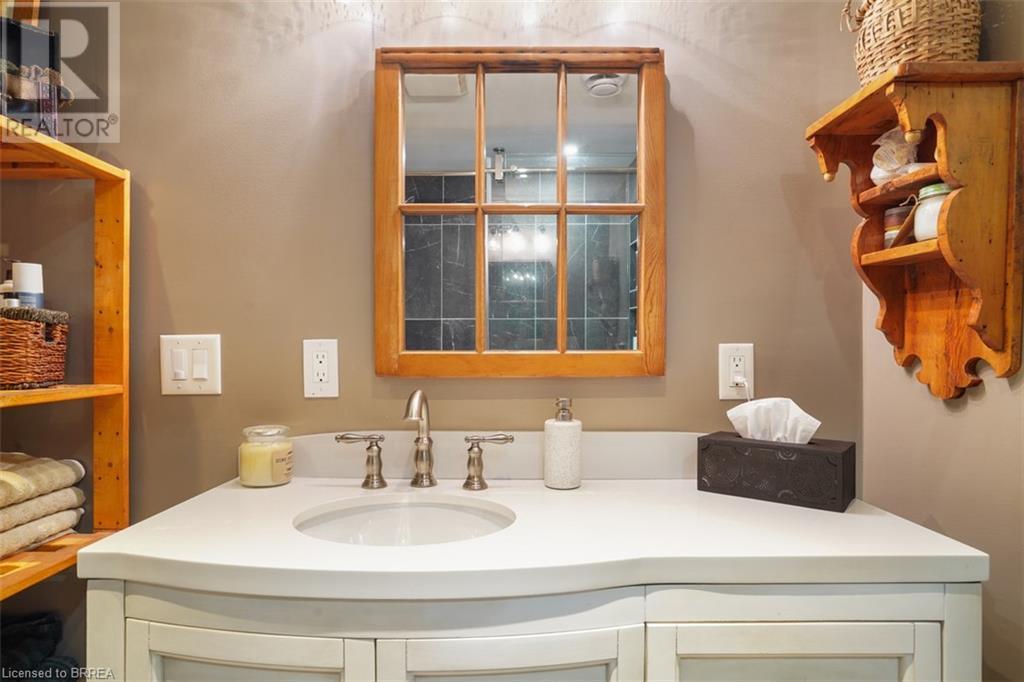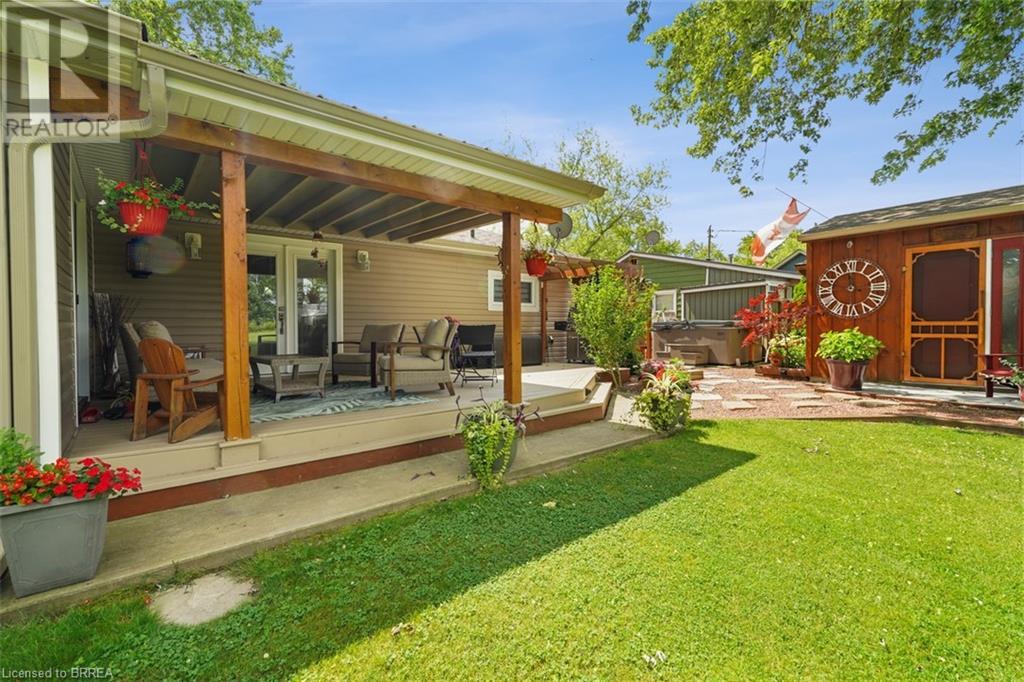2 Bedroom
1 Bathroom
1200 sqft
Bungalow
Fireplace
None
Forced Air
Landscaped
$578,900
Only a 2 Minute Walk to the Beach! Step into this lovely 4-season cottage complete with an insulated garage and a 3-season Bunkie. This home has been totally redone over the past 7 years and shows beautifully featuring an open concept main floor with a gorgeous kitchen that has an island and granite countertops, a spacious living room for entertaining with attractive flooring, pot lighting, and a corner gas fireplace, a dining area for enjoying your meals, a huge master bedroom that enjoys a walk-in closet, and an updated main floor bathroom with a tiled walk-in shower. Let's head outside where you can relax with your morning coffee on the large deck. A firepit out back is the perfect spot for S'mores parties with family and friends and there is also a nice Bunkie for overnight guests or family to stay the night. The insulated garage has in-floor heating and is a great place for a workshop, a workout gym, or a perfect spot to park your toys. You will be pleasantly surprised by this wonderful property that's steps away from the beach and the soothing sounds of the water. Book a viewing before it's gone! (id:27910)
Property Details
|
MLS® Number
|
40622312 |
|
Property Type
|
Single Family |
|
AmenitiesNearBy
|
Beach |
|
EquipmentType
|
Water Heater |
|
Features
|
Crushed Stone Driveway |
|
ParkingSpaceTotal
|
5 |
|
RentalEquipmentType
|
Water Heater |
|
StorageType
|
Holding Tank |
Building
|
BathroomTotal
|
1 |
|
BedroomsAboveGround
|
2 |
|
BedroomsTotal
|
2 |
|
Appliances
|
Dryer, Microwave, Refrigerator, Stove, Washer |
|
ArchitecturalStyle
|
Bungalow |
|
BasementType
|
None |
|
ConstructedDate
|
1960 |
|
ConstructionStyleAttachment
|
Detached |
|
CoolingType
|
None |
|
ExteriorFinish
|
Vinyl Siding |
|
FireProtection
|
Smoke Detectors |
|
FireplacePresent
|
Yes |
|
FireplaceTotal
|
1 |
|
FoundationType
|
None |
|
HeatingFuel
|
Natural Gas |
|
HeatingType
|
Forced Air |
|
StoriesTotal
|
1 |
|
SizeInterior
|
1200 Sqft |
|
Type
|
House |
|
UtilityWater
|
Cistern |
Parking
Land
|
Acreage
|
No |
|
LandAmenities
|
Beach |
|
LandscapeFeatures
|
Landscaped |
|
Sewer
|
Holding Tank |
|
SizeDepth
|
100 Ft |
|
SizeFrontage
|
100 Ft |
|
SizeIrregular
|
0.222 |
|
SizeTotal
|
0.222 Ac|under 1/2 Acre |
|
SizeTotalText
|
0.222 Ac|under 1/2 Acre |
|
ZoningDescription
|
N A2f |
Rooms
| Level |
Type |
Length |
Width |
Dimensions |
|
Main Level |
3pc Bathroom |
|
|
7'9'' x 7'7'' |
|
Main Level |
Bedroom |
|
|
15'9'' x 7'7'' |
|
Main Level |
Bedroom |
|
|
15'9'' x 15'9'' |
|
Main Level |
Office |
|
|
7'1'' x 7'7'' |
|
Main Level |
Kitchen |
|
|
21'10'' x 9'4'' |
|
Main Level |
Living Room |
|
|
21'0'' x 9'6'' |






















