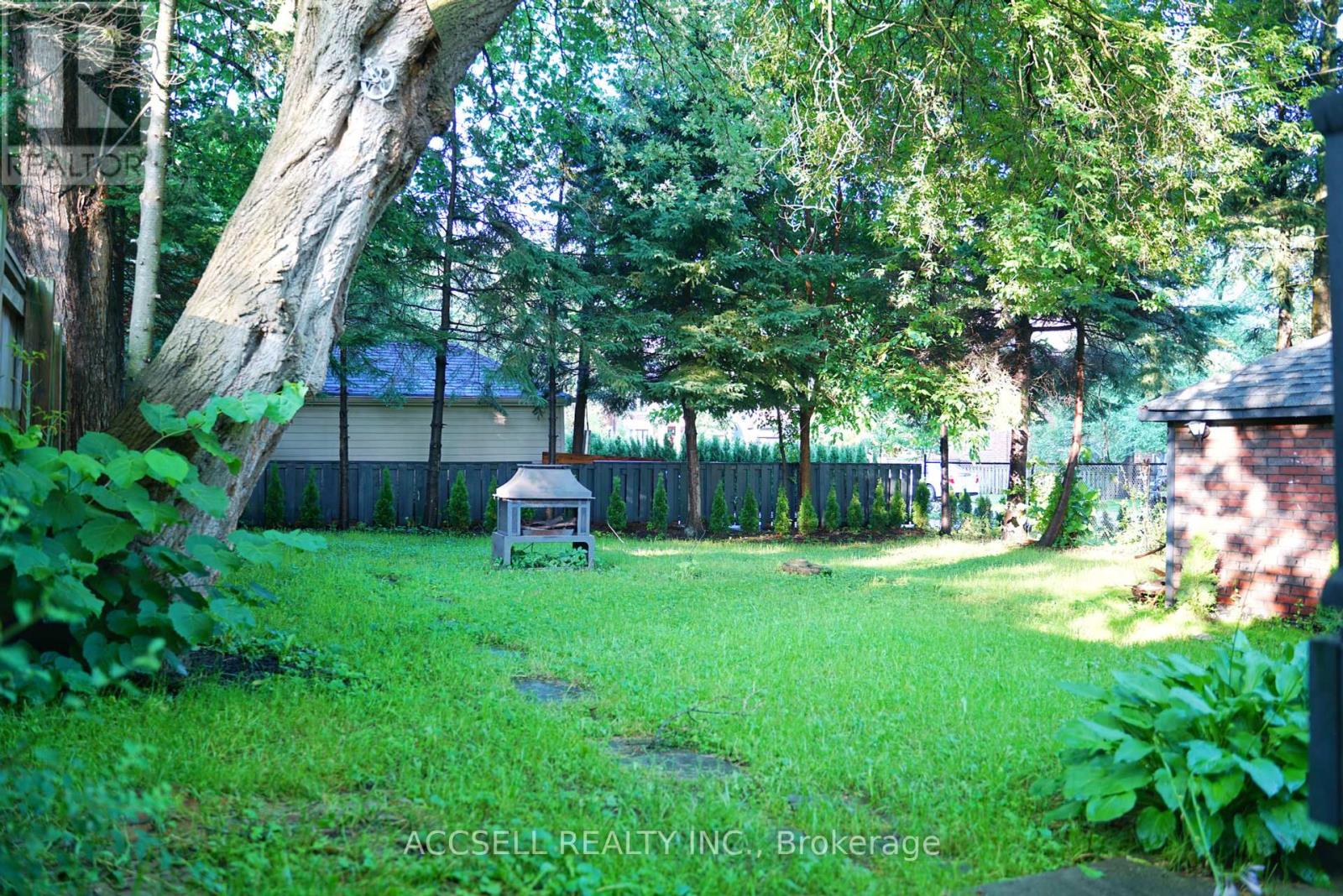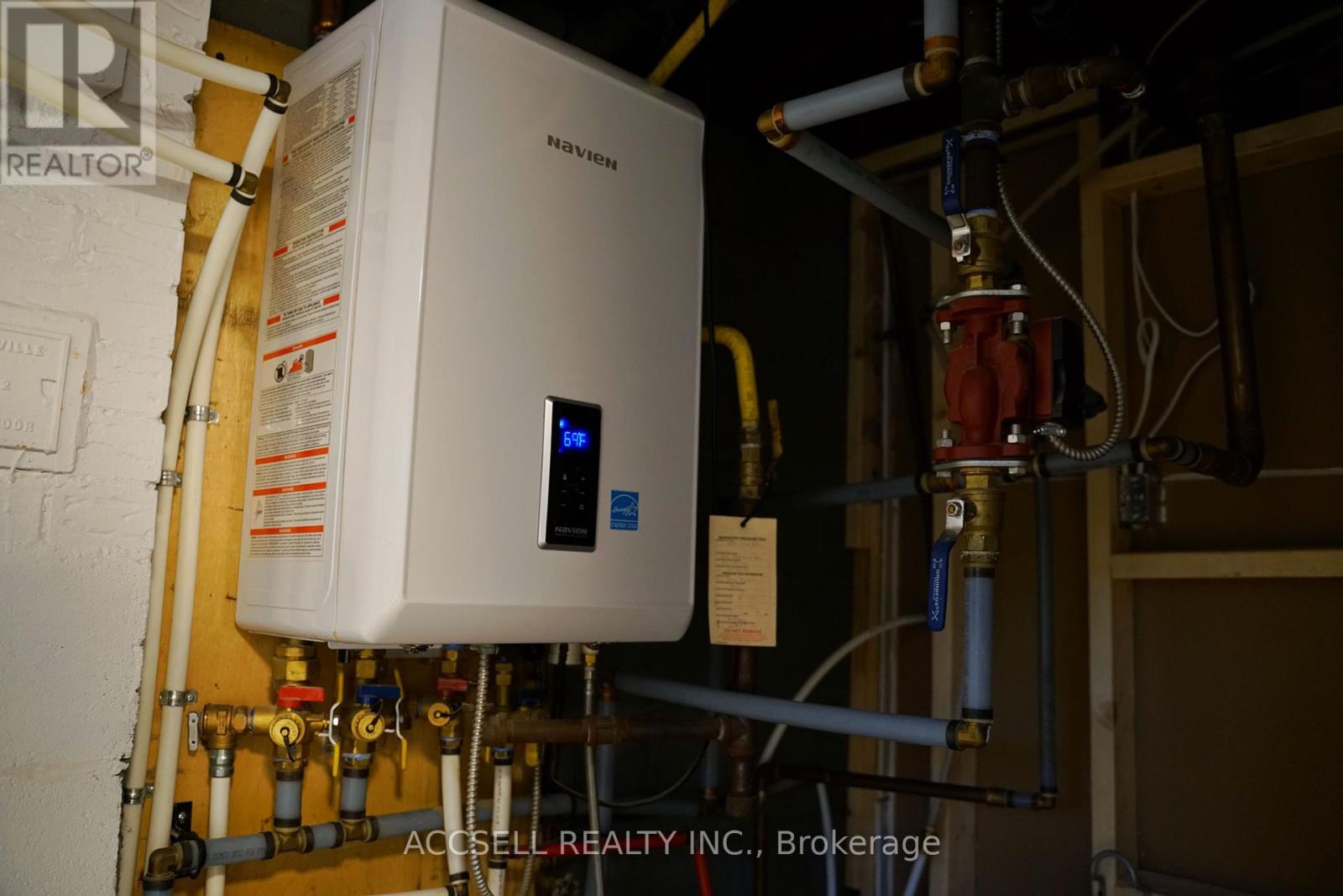4 Bedroom
2 Bathroom
Bungalow
Fireplace
Wall Unit
Hot Water Radiator Heat
$1,199,900
Introducing A Unique Opportunity To Invest In The Tranquil/Mature Lakeview Community Of Mississauga! With The Utmost Excitement We Bring To You 1069 Dixie Road, Positioned On A Premium, 50 X 115 Ft Corner Lot! Appealing To Both Astute Investors & Prospective Homeowners Alike - This Property Presents A Rare Opportunity For Lucrative Returns Or Personalized Living In A Desirable Location! This Two-Bedroom Home (Above Grade), Plus Finished Basement W/ Separate Kitchen, Laundry, & Additional Rooms/Storage - Is Strategically Positioned Near The Bustling Dixie Mall - Convenient Access To QEW/Gardiner Expressway, The Queensway, & Hwy 427 - Ensuring Effortless Connectivity To Amenities And Urban Conveniences Like Sherway Gardens, Ikea, Etc. Additionally, Situated A Short Walk Away From The Serene Lakeshore, This Property Offers A Perfect Blend Of Urban Living And Natural Beauty! Overall, A Quiet & Established Neighbourhood - This Home Is An Investor's Dream Or An Ideal Canvas For Buyers Seeking To Customize Their Perfect Retreat. Sitting In The Center Of Redevelopment - Don't Miss Out On The Rare Opportunity To Own In This Coveted Locale - Take Advantage Now! **** EXTRAS **** In The Not Too Distant Future, You Will Stroll Down The Street To Lakeview Village, The Fantastic New Community That Promises To \"Create A Place Where People Can Connect With Lake Ontario\"! (id:27910)
Property Details
|
MLS® Number
|
W9045916 |
|
Property Type
|
Single Family |
|
Community Name
|
Lakeview |
|
ParkingSpaceTotal
|
3 |
Building
|
BathroomTotal
|
2 |
|
BedroomsAboveGround
|
2 |
|
BedroomsBelowGround
|
2 |
|
BedroomsTotal
|
4 |
|
Appliances
|
Dishwasher, Dryer, Hood Fan, Microwave, Refrigerator, Stove, Washer |
|
ArchitecturalStyle
|
Bungalow |
|
BasementDevelopment
|
Finished |
|
BasementFeatures
|
Separate Entrance |
|
BasementType
|
N/a (finished) |
|
ConstructionStyleAttachment
|
Detached |
|
CoolingType
|
Wall Unit |
|
ExteriorFinish
|
Brick |
|
FireplacePresent
|
Yes |
|
FlooringType
|
Vinyl |
|
FoundationType
|
Unknown |
|
HalfBathTotal
|
1 |
|
HeatingFuel
|
Natural Gas |
|
HeatingType
|
Hot Water Radiator Heat |
|
StoriesTotal
|
1 |
|
Type
|
House |
|
UtilityWater
|
Municipal Water |
Parking
Land
|
Acreage
|
No |
|
Sewer
|
Sanitary Sewer |
|
SizeDepth
|
115 Ft ,6 In |
|
SizeFrontage
|
50 Ft |
|
SizeIrregular
|
50 X 115.52 Ft |
|
SizeTotalText
|
50 X 115.52 Ft |
Rooms
| Level |
Type |
Length |
Width |
Dimensions |
|
Basement |
Kitchen |
|
|
Measurements not available |
|
Basement |
Bedroom |
|
|
Measurements not available |
|
Basement |
Bedroom |
|
|
Measurements not available |
|
Basement |
Recreational, Games Room |
|
|
Measurements not available |
|
Main Level |
Kitchen |
|
|
Measurements not available |
|
Main Level |
Living Room |
|
|
Measurements not available |
|
Main Level |
Dining Room |
|
|
Measurements not available |
|
Main Level |
Primary Bedroom |
|
|
Measurements not available |
|
Main Level |
Bedroom 2 |
|
|
Measurements not available |





































