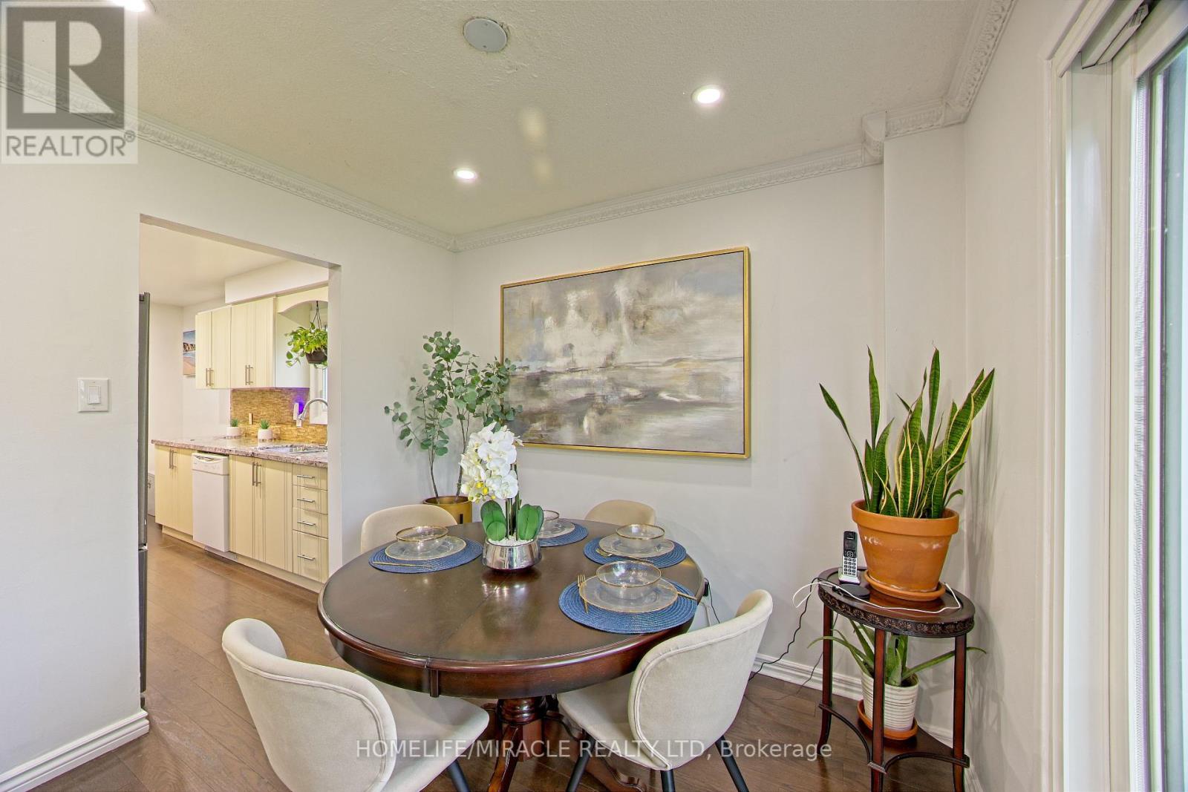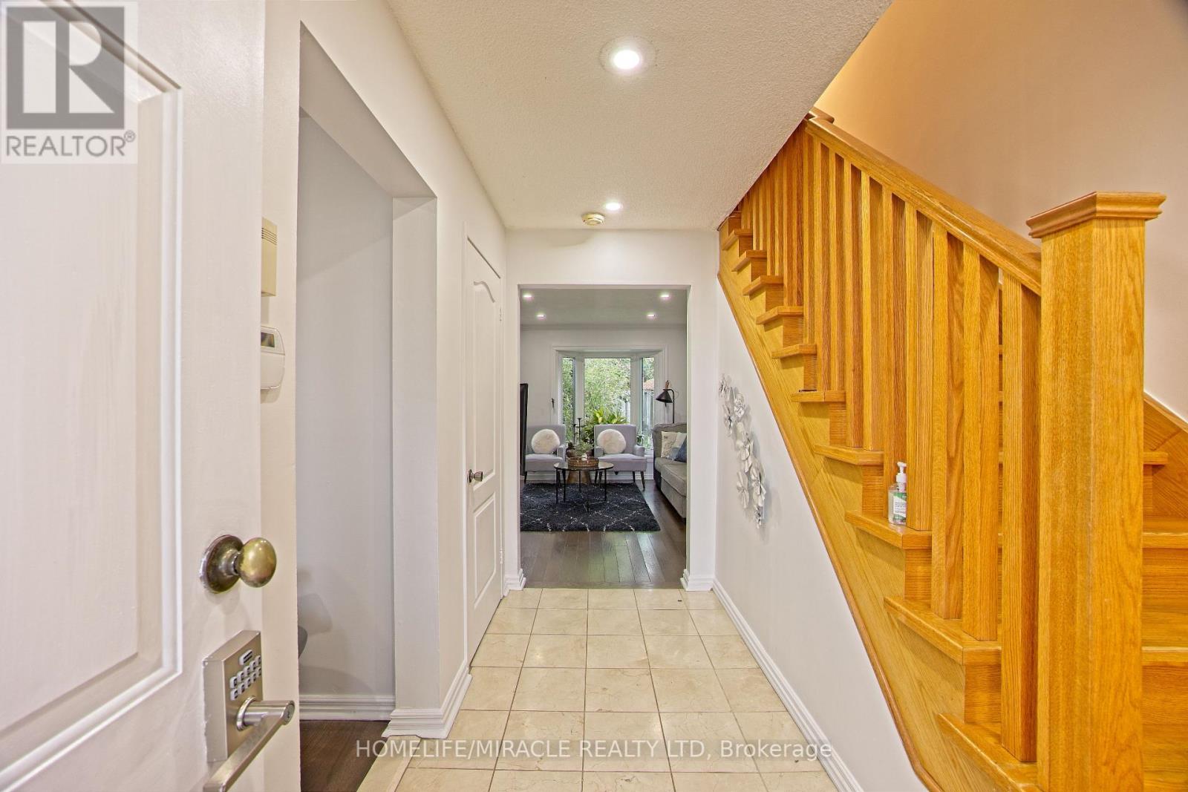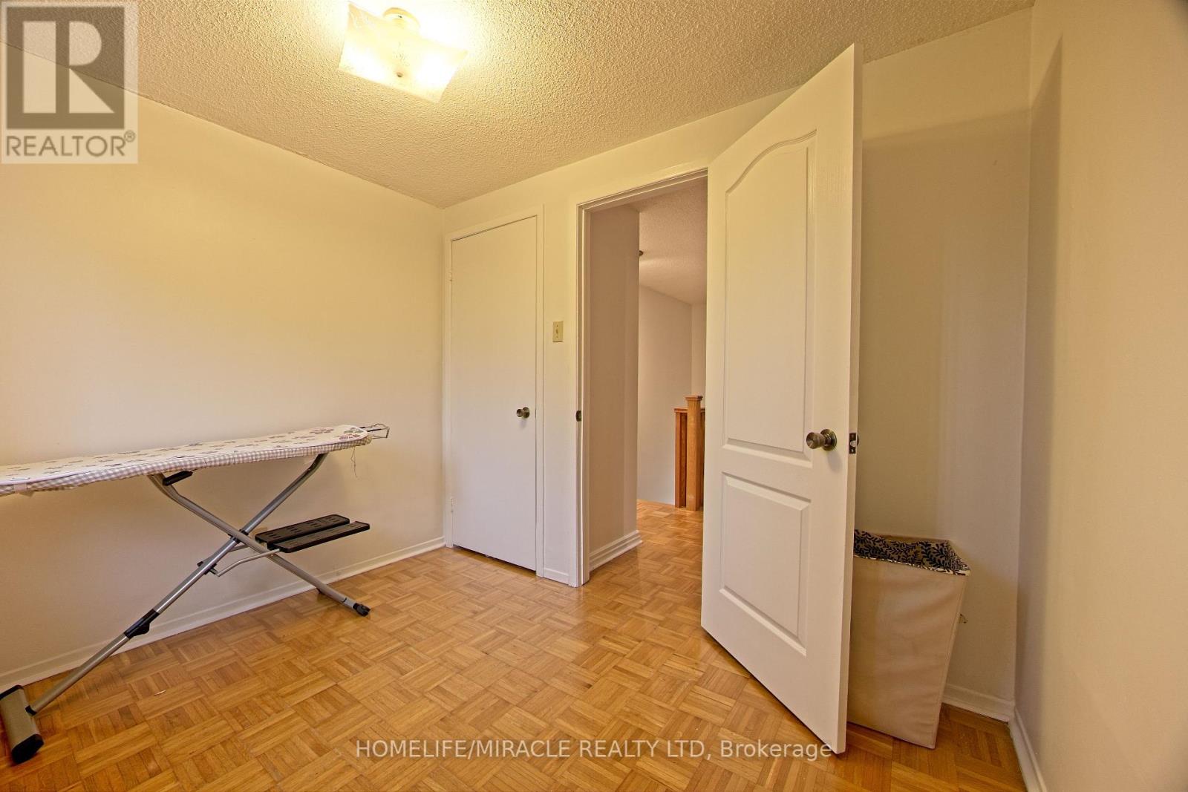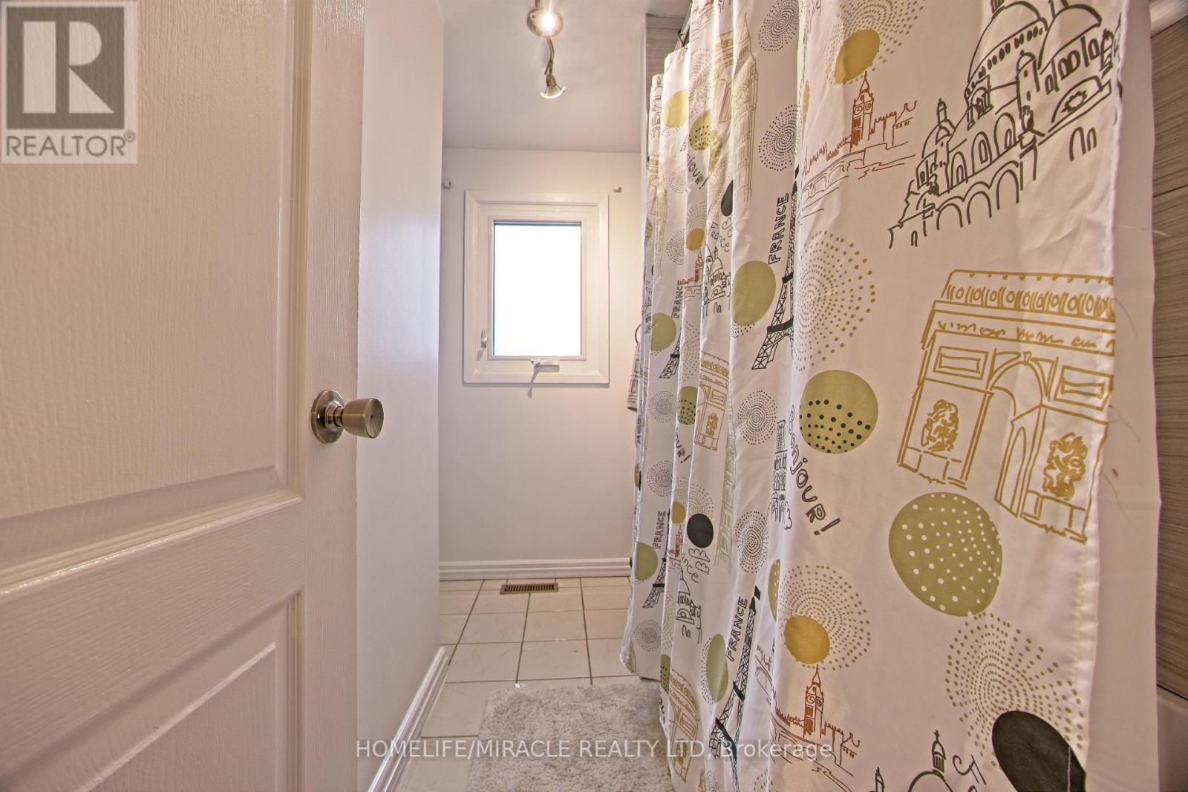3 Bedroom
2 Bathroom
Central Air Conditioning
Forced Air
$919,000
Welcome to 23 Moselle Drive! This delightful 3-bedroom detached home is tucked away on a serene, family-friendly street in North Toronto, offering the perfect blend of comfort and convenience. Nestled on a premium lot, just minutes from Humber College, York University, and Pearson International Airport, the location is ideal for families and professionals alike. Step inside to find a home that radiates warmth, with tastefully installed pot lights and a fresh coat of paint enhancing its inviting ambiance. The spacious finished basement provides ample room for a growing family or entertaining guests, while the large, sun-filled pie-shaped backyard is perfect for outdoor gatherings and relaxation. Recent upgrades include newer windows and roof, an upgraded kitchen and bathroom, and beautiful new oak stairs. Situated in a well-established neighborhood, you're just steps away from schools, parks, and a hospital. Plus, with easy access to highways, major TTC routes, and the upcoming LRT, commuting is a breeze. Whether you're looking to make this your new home or seeking a promising investment, 23 Moselle Drive is an opportunity not to be missed. Come and see for yourself why this charming home on a premium lot is the perfect place for your family to thrive! **** EXTRAS **** Don't Miss Out! (id:27910)
Property Details
|
MLS® Number
|
W9045861 |
|
Property Type
|
Single Family |
|
Community Name
|
West Humber-Clairville |
|
AmenitiesNearBy
|
Hospital, Park, Public Transit, Schools |
|
CommunityFeatures
|
School Bus |
|
Features
|
Irregular Lot Size, Carpet Free |
|
ParkingSpaceTotal
|
3 |
Building
|
BathroomTotal
|
2 |
|
BedroomsAboveGround
|
3 |
|
BedroomsTotal
|
3 |
|
Appliances
|
Dryer, Refrigerator, Stove, Washer |
|
BasementDevelopment
|
Finished |
|
BasementType
|
Full (finished) |
|
ConstructionStyleAttachment
|
Detached |
|
CoolingType
|
Central Air Conditioning |
|
ExteriorFinish
|
Brick |
|
FireProtection
|
Alarm System, Smoke Detectors |
|
FlooringType
|
Hardwood, Parquet |
|
FoundationType
|
Poured Concrete |
|
HeatingFuel
|
Natural Gas |
|
HeatingType
|
Forced Air |
|
StoriesTotal
|
2 |
|
Type
|
House |
|
UtilityWater
|
Municipal Water |
Parking
Land
|
Acreage
|
No |
|
FenceType
|
Fenced Yard |
|
LandAmenities
|
Hospital, Park, Public Transit, Schools |
|
Sewer
|
Sanitary Sewer |
|
SizeDepth
|
97 Ft ,11 In |
|
SizeFrontage
|
23 Ft ,6 In |
|
SizeIrregular
|
23.559 X 97.99 Ft ; Irr. As Per Survey |
|
SizeTotalText
|
23.559 X 97.99 Ft ; Irr. As Per Survey |
|
ZoningDescription
|
Residential |
Rooms
| Level |
Type |
Length |
Width |
Dimensions |
|
Second Level |
Primary Bedroom |
3.45 m |
3.23 m |
3.45 m x 3.23 m |
|
Second Level |
Bedroom 2 |
3.25 m |
3.19 m |
3.25 m x 3.19 m |
|
Second Level |
Bedroom 3 |
2.95 m |
2.92 m |
2.95 m x 2.92 m |
|
Basement |
Den |
|
|
Measurements not available |
|
Ground Level |
Living Room |
4.1 m |
3.14 m |
4.1 m x 3.14 m |
|
Ground Level |
Dining Room |
2.85 m |
2.6 m |
2.85 m x 2.6 m |
|
Ground Level |
Kitchen |
4.65 m |
3.12 m |
4.65 m x 3.12 m |
Utilities
|
Cable
|
Available |
|
Sewer
|
Available |








































