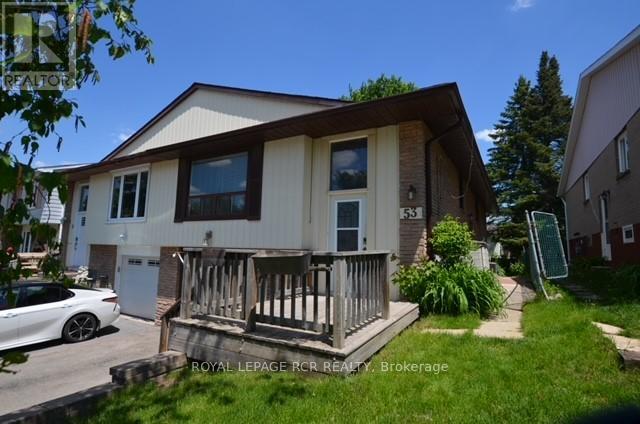5 Bedroom
2 Bathroom
Raised Bungalow
Forced Air
$684,900
This Semi-detached home in a mature area of town is perfect for First time buyers or Investors . Upper level is open concept with large living room, kitchen with lots of cupboards, 3 bedrooms and one 4 piece bathroom. Features include private entrance, hardwood floors, large windows, laundry & lots of storage. Lower level is 2 bedrooms with private entrance, eat in kitchen and walk out to private backyard as well as en-suite laundry. One car garage, small deck off front & mature trees & perennials. Legal Basement Apartment (id:27910)
Property Details
|
MLS® Number
|
W9046292 |
|
Property Type
|
Single Family |
|
Community Name
|
Orangeville |
|
AmenitiesNearBy
|
Public Transit, Schools |
|
ParkingSpaceTotal
|
3 |
Building
|
BathroomTotal
|
2 |
|
BedroomsAboveGround
|
3 |
|
BedroomsBelowGround
|
2 |
|
BedroomsTotal
|
5 |
|
ArchitecturalStyle
|
Raised Bungalow |
|
BasementFeatures
|
Apartment In Basement, Separate Entrance |
|
BasementType
|
N/a |
|
ConstructionStyleAttachment
|
Semi-detached |
|
ExteriorFinish
|
Aluminum Siding, Stone |
|
FlooringType
|
Ceramic, Hardwood |
|
FoundationType
|
Unknown |
|
HeatingFuel
|
Natural Gas |
|
HeatingType
|
Forced Air |
|
StoriesTotal
|
1 |
|
Type
|
House |
|
UtilityWater
|
Municipal Water |
Parking
Land
|
Acreage
|
No |
|
FenceType
|
Fenced Yard |
|
LandAmenities
|
Public Transit, Schools |
|
Sewer
|
Sanitary Sewer |
|
SizeDepth
|
108 Ft ,10 In |
|
SizeFrontage
|
30 Ft |
|
SizeIrregular
|
30.02 X 108.85 Ft |
|
SizeTotalText
|
30.02 X 108.85 Ft|under 1/2 Acre |
|
ZoningDescription
|
Residential |
Rooms
| Level |
Type |
Length |
Width |
Dimensions |
|
Lower Level |
Kitchen |
3.26 m |
4.33 m |
3.26 m x 4.33 m |
|
Lower Level |
Living Room |
4.62 m |
3.44 m |
4.62 m x 3.44 m |
|
Lower Level |
Primary Bedroom |
3.04 m |
2.81 m |
3.04 m x 2.81 m |
|
Lower Level |
Bedroom 2 |
2.04 m |
3.02 m |
2.04 m x 3.02 m |
|
Upper Level |
Kitchen |
2.74 m |
4.09 m |
2.74 m x 4.09 m |
|
Upper Level |
Dining Room |
2.53 m |
3.95 m |
2.53 m x 3.95 m |
|
Upper Level |
Living Room |
|
|
Measurements not available |
|
Upper Level |
Primary Bedroom |
3.18 m |
4.76 m |
3.18 m x 4.76 m |
|
Upper Level |
Bedroom 2 |
2.42 m |
3.04 m |
2.42 m x 3.04 m |
|
Upper Level |
Bedroom 3 |
3.49 m |
2.72 m |
3.49 m x 2.72 m |
Utilities
|
Cable
|
Available |
|
Sewer
|
Installed |








