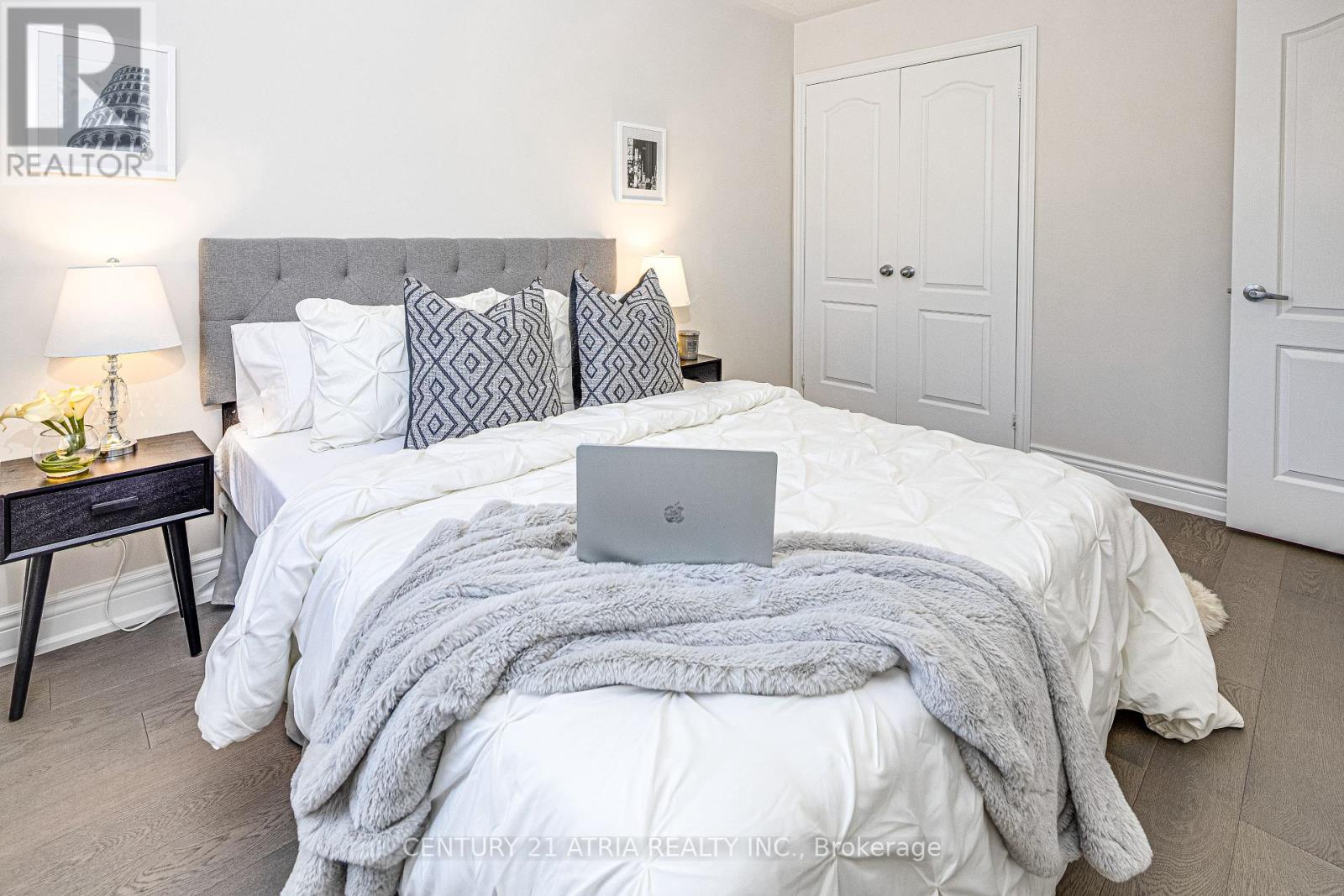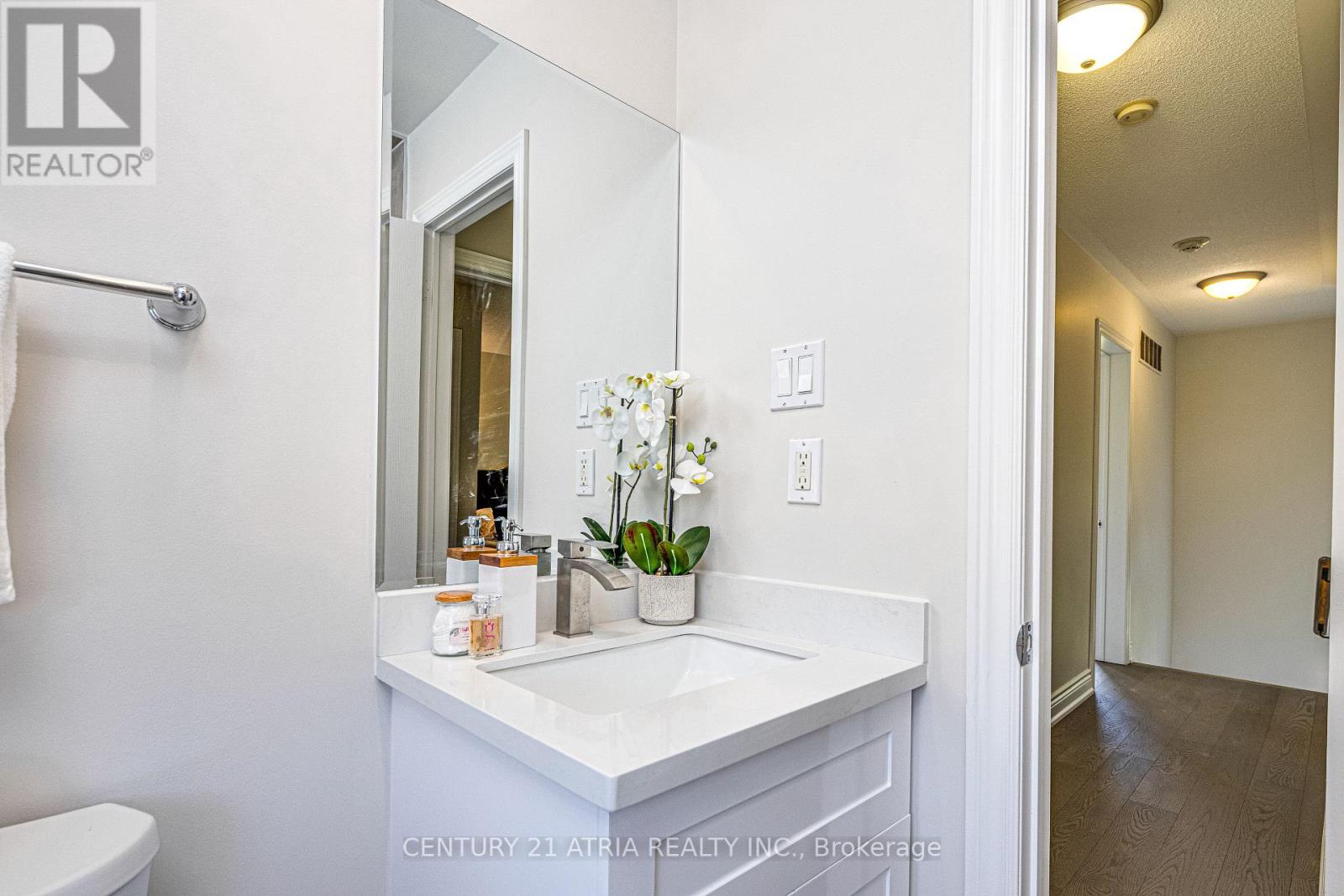4 Bedroom
4 Bathroom
Central Air Conditioning
Forced Air
$1,385,900
Rarely Offered New Renovated 3 Brs Cozy FREEHOLD Semi-Detached Home In Highly Sought After School District. From Bottom To Top, $$$ Upgrades. New Laminate Fl Thru-Out. Lots of Pot Lights, Bright & Spacious Featuring A Modern Eat-In Kitchen W/ Granite Counter & Ceramic Back Splash, Family Rm with double glass doors, Ground Fl Large REC W/ Laundry. Updated Brs & Baths As Well As New Staircase. Master W Large Closet & 5 Pc Ensuite. Double Garage & Driveway Can Park 4 Cars. Steps To Retail, Parks, Restaurants, Public Transit,Schools,404&407. Many Prestigious Schools & Amenities In The Area. **** EXTRAS **** $$$ In Upgrades! Existing: S/S Fridge, Stove, Range Hood, B/I Dishwasher, Washer & Dryer, All Elfs & Window Coverings. (id:27910)
Property Details
|
MLS® Number
|
N9046843 |
|
Property Type
|
Single Family |
|
Community Name
|
Commerce Valley |
|
ParkingSpaceTotal
|
4 |
Building
|
BathroomTotal
|
4 |
|
BedroomsAboveGround
|
3 |
|
BedroomsBelowGround
|
1 |
|
BedroomsTotal
|
4 |
|
Appliances
|
Garage Door Opener Remote(s) |
|
BasementDevelopment
|
Finished |
|
BasementFeatures
|
Walk Out |
|
BasementType
|
N/a (finished) |
|
ConstructionStyleAttachment
|
Semi-detached |
|
CoolingType
|
Central Air Conditioning |
|
ExteriorFinish
|
Brick |
|
FlooringType
|
Hardwood, Ceramic, Laminate |
|
FoundationType
|
Unknown |
|
HalfBathTotal
|
2 |
|
HeatingFuel
|
Natural Gas |
|
HeatingType
|
Forced Air |
|
StoriesTotal
|
2 |
|
Type
|
House |
|
UtilityWater
|
Municipal Water |
Parking
Land
|
Acreage
|
No |
|
Sewer
|
Sanitary Sewer |
|
SizeFrontage
|
46 Ft ,6 In |
|
SizeIrregular
|
46.56 Ft |
|
SizeTotalText
|
46.56 Ft |
Rooms
| Level |
Type |
Length |
Width |
Dimensions |
|
Second Level |
Primary Bedroom |
4.83 m |
3.53 m |
4.83 m x 3.53 m |
|
Second Level |
Bedroom 2 |
3.78 m |
3.05 m |
3.78 m x 3.05 m |
|
Second Level |
Bedroom 3 |
3.07 m |
3.05 m |
3.07 m x 3.05 m |
|
Main Level |
Living Room |
5.61 m |
3.58 m |
5.61 m x 3.58 m |
|
Main Level |
Dining Room |
5.61 m |
3.58 m |
5.61 m x 3.58 m |
|
Main Level |
Family Room |
4.27 m |
2.84 m |
4.27 m x 2.84 m |
|
Main Level |
Kitchen |
2.51 m |
4.22 m |
2.51 m x 4.22 m |
|
Main Level |
Eating Area |
2.51 m |
4.22 m |
2.51 m x 4.22 m |
|
Ground Level |
Recreational, Games Room |
5.44 m |
3.84 m |
5.44 m x 3.84 m |








































