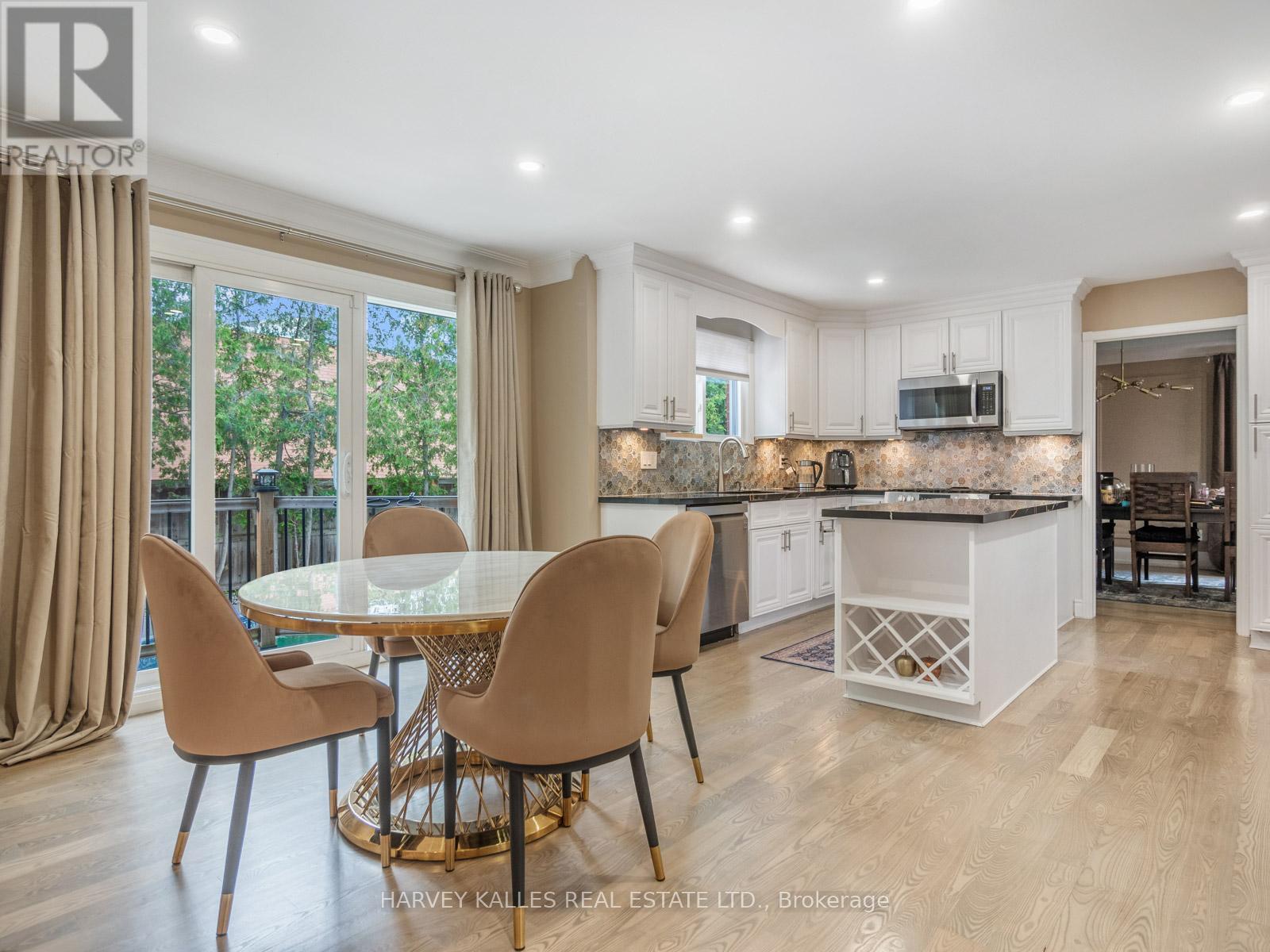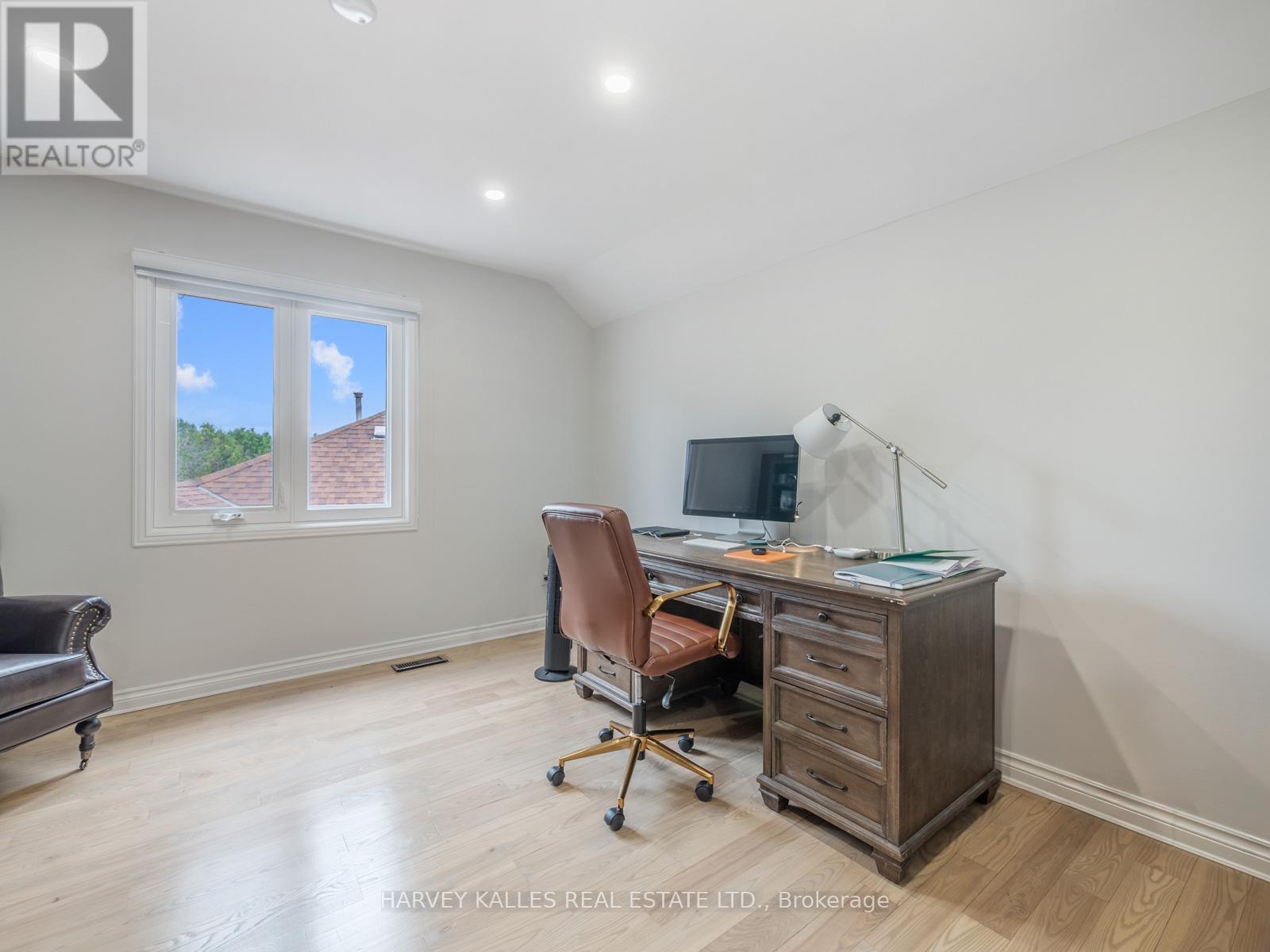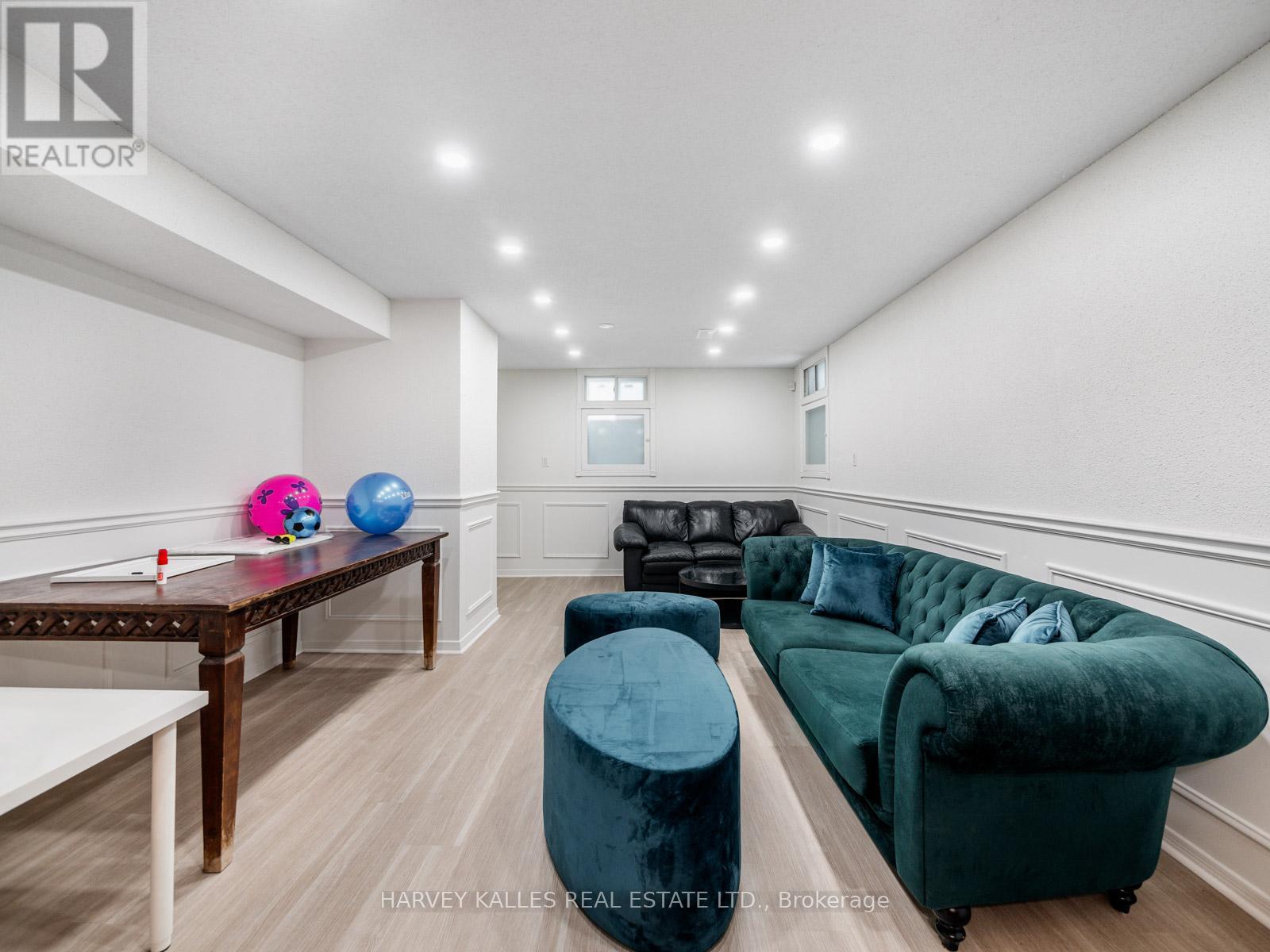7 Bedroom
5 Bathroom
Fireplace
Inground Pool
Central Air Conditioning
Forced Air
$2,599,900
Welcome to Bayview Glen, one of Toronto's most sought-after luxury communities. Situated on the most desirable street, this home is a true retreat for the most discerning buyer. In close proximity to major highways, shopping, some of the country's finest schools, and the Bayview Golf and Country Club, one of the top 100 golf courses in Canada, a world of magnificence awaits! Highlights include a high-end wrought iron staircase railing, hardwood floors and staircase throughout, fully renovated open concept kitchen with new appliances, granite countertop, lots of pot lights, generously sized bedrooms, large master ensuite, a 2-car garage with a wide driveway, and a finished 2bd basement with a walk-out door and kitchen. In-ground pool and much much more. (id:27910)
Open House
This property has open houses!
Starts at:
2:00 pm
Ends at:
4:00 pm
Property Details
|
MLS® Number
|
N9050146 |
|
Property Type
|
Single Family |
|
Community Name
|
Bayview Glen |
|
ParkingSpaceTotal
|
6 |
|
PoolType
|
Inground Pool |
Building
|
BathroomTotal
|
5 |
|
BedroomsAboveGround
|
5 |
|
BedroomsBelowGround
|
2 |
|
BedroomsTotal
|
7 |
|
BasementDevelopment
|
Finished |
|
BasementFeatures
|
Apartment In Basement, Walk Out |
|
BasementType
|
N/a (finished) |
|
ConstructionStyleAttachment
|
Detached |
|
CoolingType
|
Central Air Conditioning |
|
ExteriorFinish
|
Stucco |
|
FireplacePresent
|
Yes |
|
FlooringType
|
Hardwood |
|
HalfBathTotal
|
1 |
|
HeatingFuel
|
Natural Gas |
|
HeatingType
|
Forced Air |
|
StoriesTotal
|
3 |
|
Type
|
House |
|
UtilityWater
|
Municipal Water |
Parking
Land
|
Acreage
|
No |
|
Sewer
|
Sanitary Sewer |
|
SizeDepth
|
111 Ft ,6 In |
|
SizeFrontage
|
56 Ft |
|
SizeIrregular
|
56.05 X 111.58 Ft |
|
SizeTotalText
|
56.05 X 111.58 Ft|under 1/2 Acre |
|
ZoningDescription
|
Residential |
Rooms
| Level |
Type |
Length |
Width |
Dimensions |
|
Second Level |
Bathroom |
|
|
Measurements not available |
|
Second Level |
Primary Bedroom |
7.38 m |
5.35 m |
7.38 m x 5.35 m |
|
Second Level |
Bedroom 2 |
4.24 m |
3.9 m |
4.24 m x 3.9 m |
|
Second Level |
Bedroom 3 |
6.01 m |
6.72 m |
6.01 m x 6.72 m |
|
Second Level |
Bathroom |
|
|
Measurements not available |
|
Third Level |
Bedroom 4 |
7.15 m |
5.17 m |
7.15 m x 5.17 m |
|
Third Level |
Bedroom 5 |
5.98 m |
4.05 m |
5.98 m x 4.05 m |
|
Main Level |
Living Room |
7.2 m |
3.7 m |
7.2 m x 3.7 m |
|
Main Level |
Bathroom |
|
|
Measurements not available |
|
Main Level |
Dining Room |
4.38 m |
3.6 m |
4.38 m x 3.6 m |
|
Main Level |
Kitchen |
6.14 m |
4.82 m |
6.14 m x 4.82 m |
|
Main Level |
Family Room |
6.58 m |
4.27 m |
6.58 m x 4.27 m |










































