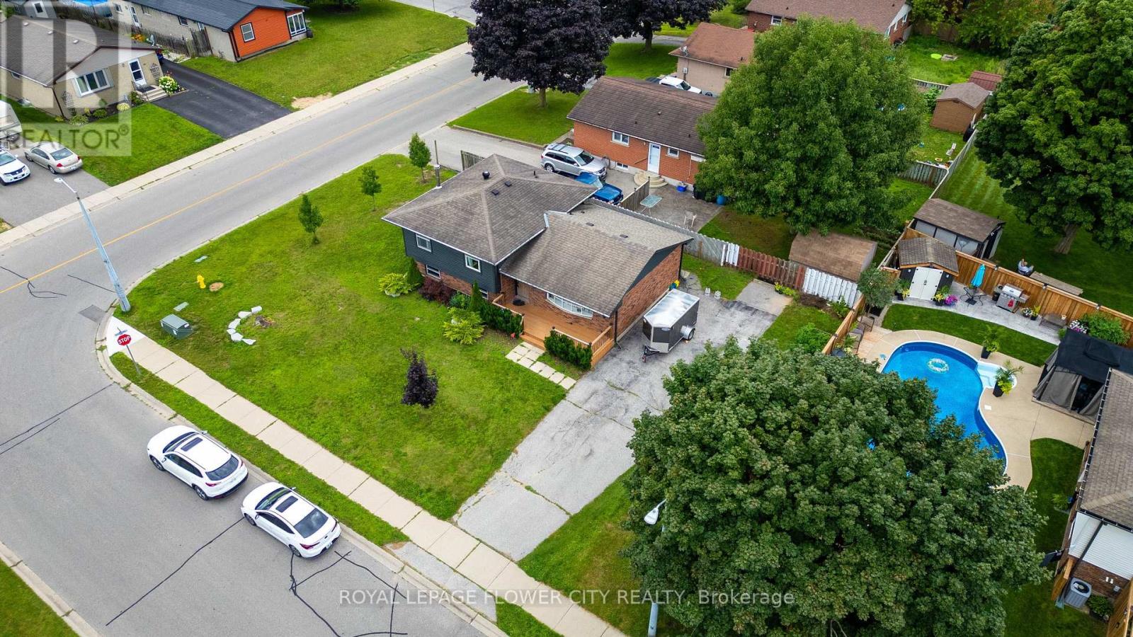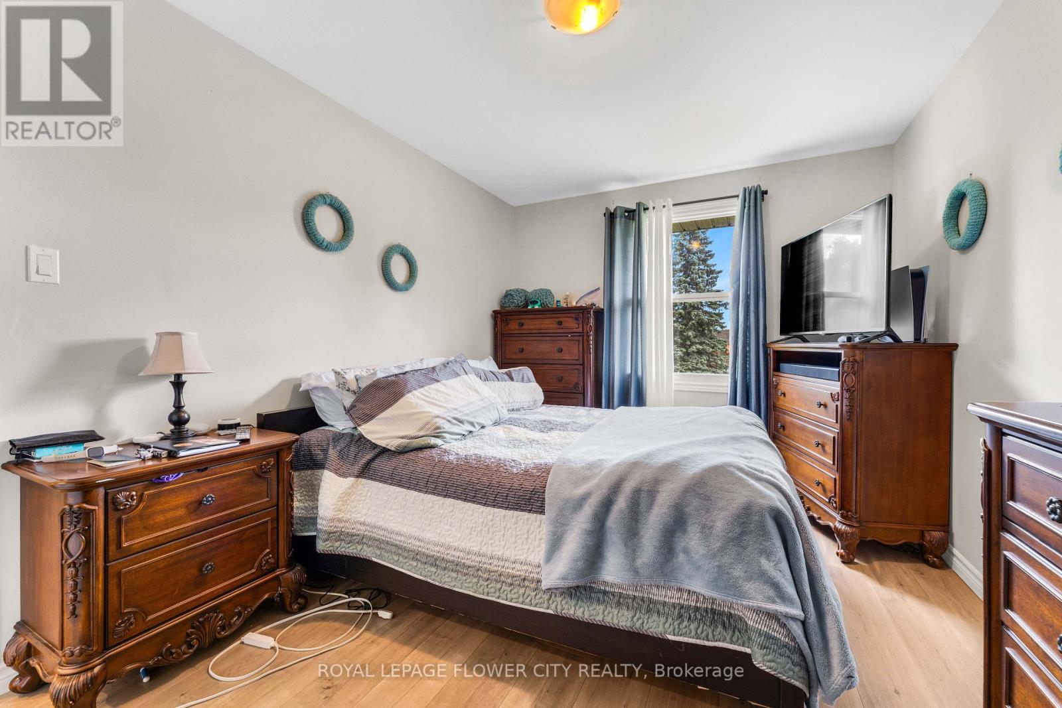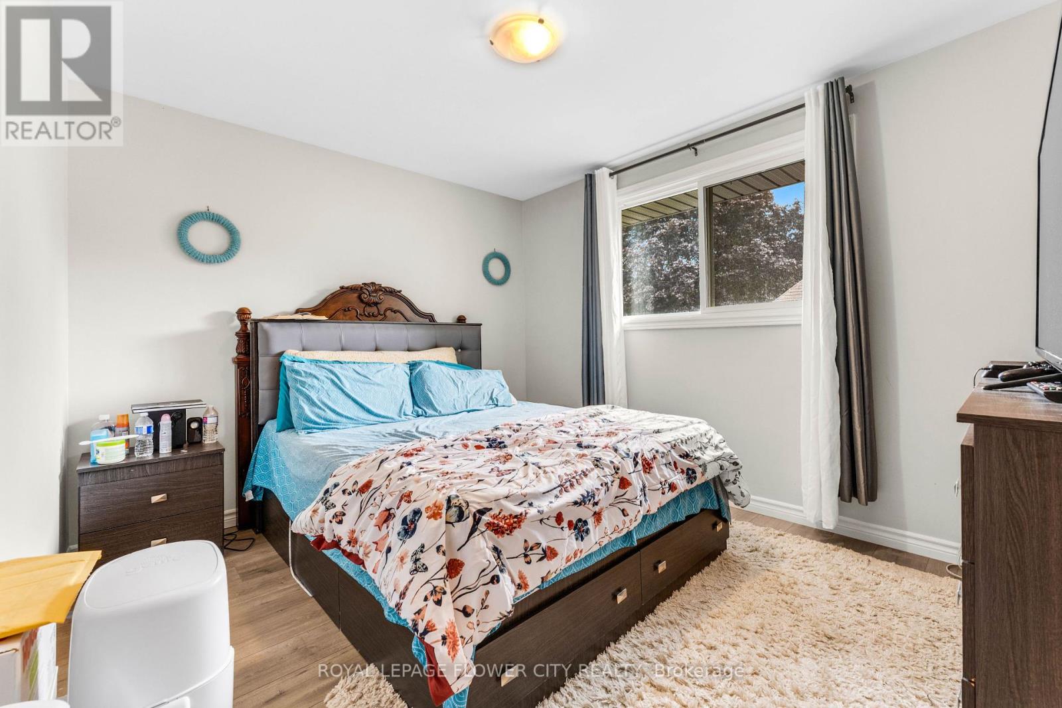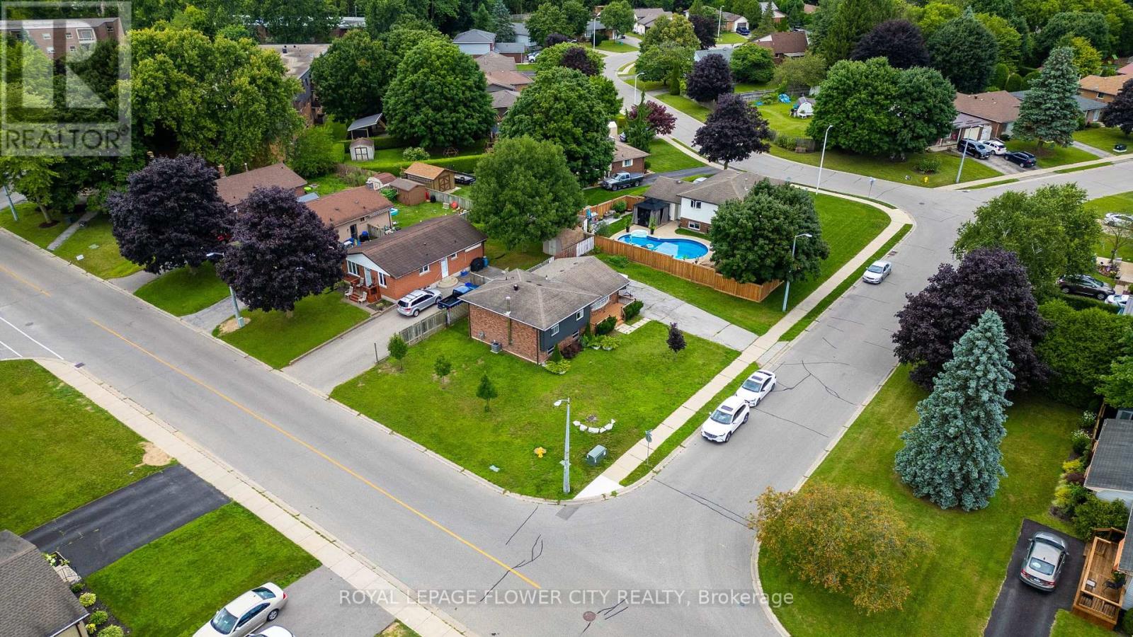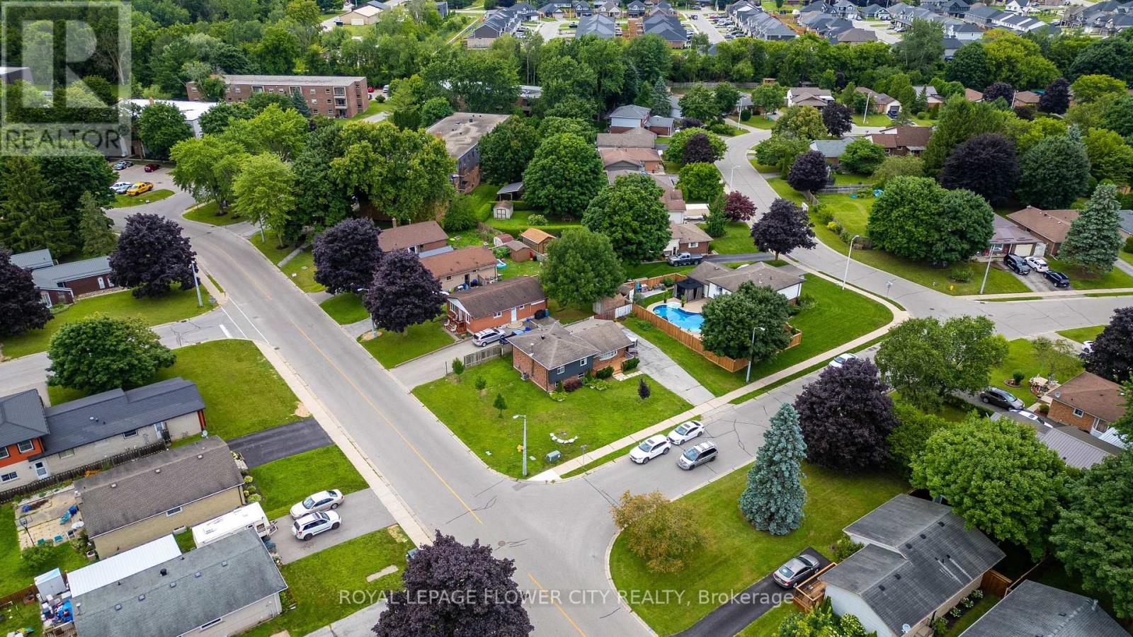3 Bedroom
2 Bathroom
Fireplace
Central Air Conditioning
Forced Air
$549,999
From the welcoming front porch to the private, fenced backyard, this well-maintained home on one of Old South's most desirable streets is sure to please. Updated windows and exterior doors (2012), hardwood floors, a wood-burning fireplace, and an adjoining dining room off the kitchen enhance the main floor. All three bedrooms have spacious closets. Enjoy the beautiful perennial gardens and covered patio (id:27910)
Property Details
|
MLS® Number
|
X9050006 |
|
Property Type
|
Single Family |
|
Community Name
|
Tillsonburg |
|
AmenitiesNearBy
|
Hospital, Park, Place Of Worship, Public Transit |
|
Features
|
Cul-de-sac |
|
ParkingSpaceTotal
|
2 |
Building
|
BathroomTotal
|
2 |
|
BedroomsAboveGround
|
3 |
|
BedroomsTotal
|
3 |
|
BasementDevelopment
|
Finished |
|
BasementType
|
N/a (finished) |
|
ConstructionStyleAttachment
|
Detached |
|
ConstructionStyleSplitLevel
|
Sidesplit |
|
CoolingType
|
Central Air Conditioning |
|
ExteriorFinish
|
Brick, Vinyl Siding |
|
FireplacePresent
|
Yes |
|
HeatingFuel
|
Natural Gas |
|
HeatingType
|
Forced Air |
|
Type
|
House |
|
UtilityWater
|
Municipal Water |
Land
|
Acreage
|
No |
|
LandAmenities
|
Hospital, Park, Place Of Worship, Public Transit |
|
Sewer
|
Sanitary Sewer |
|
SizeDepth
|
65 Ft |
|
SizeFrontage
|
65 Ft |
|
SizeIrregular
|
65 X 65 Ft |
|
SizeTotalText
|
65 X 65 Ft|under 1/2 Acre |
Rooms
| Level |
Type |
Length |
Width |
Dimensions |
|
Second Level |
Bedroom |
4.22 m |
2.97 m |
4.22 m x 2.97 m |
|
Second Level |
Bedroom 2 |
3.53 m |
3.02 m |
3.53 m x 3.02 m |
|
Second Level |
Bedroom 3 |
3.1 m |
2.77 m |
3.1 m x 2.77 m |
|
Second Level |
Bathroom |
1.5 m |
2.5 m |
1.5 m x 2.5 m |
|
Basement |
Bathroom |
1.2 m |
2.3 m |
1.2 m x 2.3 m |
|
Basement |
Living Room |
6.17 m |
3.35 m |
6.17 m x 3.35 m |
|
Basement |
Games Room |
6.17 m |
2.29 m |
6.17 m x 2.29 m |
|
Basement |
Laundry Room |
3 m |
1.68 m |
3 m x 1.68 m |
|
Main Level |
Kitchen |
3.53 m |
3.33 m |
3.53 m x 3.33 m |
|
Main Level |
Dining Room |
3.86 m |
2.82 m |
3.86 m x 2.82 m |
|
Main Level |
Family Room |
6.27 m |
3.35 m |
6.27 m x 3.35 m |
Utilities
|
Cable
|
Installed |
|
Sewer
|
Installed |




